Eclectic Kitchen with Brown Benchtop Design Ideas
Refine by:
Budget
Sort by:Popular Today
121 - 140 of 607 photos
Item 1 of 3
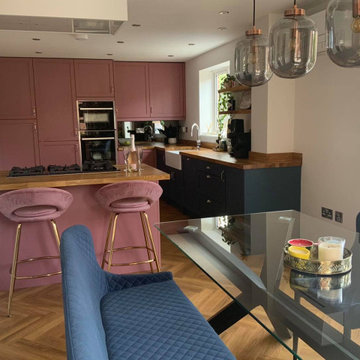
When our customer came to us saying they wanted a pink and blue kitchen, we took this on board and ran with it, making sure their personal style came across throughout the whole space. The room is warm and inviting, and is a wonderful space for entertaining. It really is a kitchen you would want to spend a lot of time in. It is stylish yet functional, with plenty of internal storage solutions added in for ease and accessibility. They couldn't be happier with the transformation.
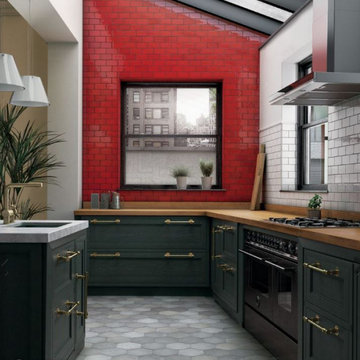
Mid-sized eclectic single-wall separate kitchen in Brisbane with a drop-in sink, green cabinets, wood benchtops, grey splashback, subway tile splashback, stainless steel appliances, ceramic floors, with island, grey floor, brown benchtop and exposed beam.
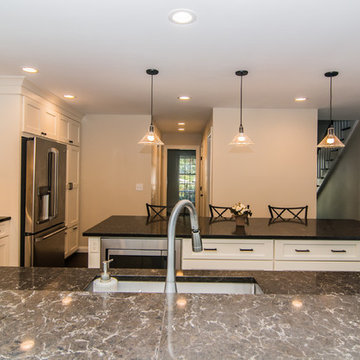
Current open concept living set inside a stately colonial home in a Boston Suburb. Dark hardwood floors throughout the home, white shaker-recessed panel cabinets are both balanced out beautifully with deep brown quartz counter tops. Oil-rubbed bronze hardware and hand formed glass pendant lighting over the island culminate for classically stunning new kitchen space.
Global Click Photography
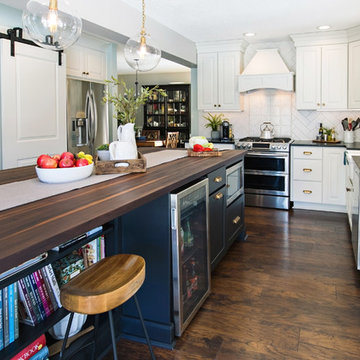
Nadeau Creative
Design ideas for a large eclectic l-shaped open plan kitchen in Atlanta with a farmhouse sink, shaker cabinets, white cabinets, wood benchtops, white splashback, porcelain splashback, stainless steel appliances, dark hardwood floors, with island, brown floor and brown benchtop.
Design ideas for a large eclectic l-shaped open plan kitchen in Atlanta with a farmhouse sink, shaker cabinets, white cabinets, wood benchtops, white splashback, porcelain splashback, stainless steel appliances, dark hardwood floors, with island, brown floor and brown benchtop.
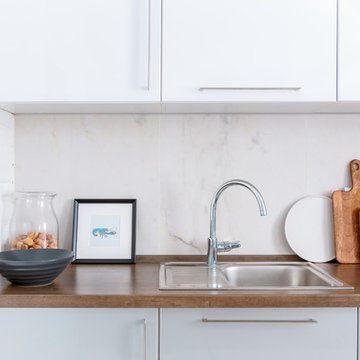
Полина Алехина
Mid-sized eclectic single-wall open plan kitchen in Novosibirsk with a drop-in sink, flat-panel cabinets, white cabinets, laminate benchtops, white splashback, porcelain splashback, stainless steel appliances, porcelain floors, no island, white floor and brown benchtop.
Mid-sized eclectic single-wall open plan kitchen in Novosibirsk with a drop-in sink, flat-panel cabinets, white cabinets, laminate benchtops, white splashback, porcelain splashback, stainless steel appliances, porcelain floors, no island, white floor and brown benchtop.
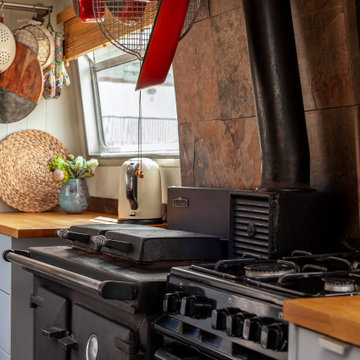
Image by:
Katherine Malonda
@malondaphotos
Design ideas for a small eclectic galley open plan kitchen in Kent with an undermount sink, flat-panel cabinets, blue cabinets, wood benchtops, metallic splashback, glass tile splashback, black appliances, vinyl floors, no island, brown floor and brown benchtop.
Design ideas for a small eclectic galley open plan kitchen in Kent with an undermount sink, flat-panel cabinets, blue cabinets, wood benchtops, metallic splashback, glass tile splashback, black appliances, vinyl floors, no island, brown floor and brown benchtop.
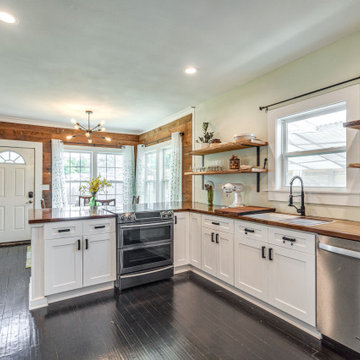
Design ideas for an eclectic u-shaped eat-in kitchen in Dallas with a double-bowl sink, shaker cabinets, wood benchtops, stainless steel appliances, dark hardwood floors, no island, black floor and brown benchtop.
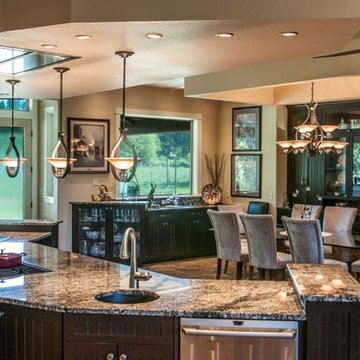
The couple added 1400 square feet to their home for a great room, but didn't know how to divide it. The wife wanted a large entertaining kitchen with 3 sinks, 2 cooktops, 2 dishwashers, double ovens, a built-in refrigerator, refrigerator and freezer drawers. Two-tone custom cabinets with display features make the area visually appealing. Custom furniture in the dining room and living room matches the dark-stained island cabinets. LED lighting provides indirect and direct lighting, adding visual pizzazz.

Design ideas for a mid-sized eclectic u-shaped separate kitchen in Other with an undermount sink, glass-front cabinets, dark wood cabinets, quartzite benchtops, beige splashback, limestone splashback, black appliances, ceramic floors, with island, beige floor and brown benchtop.
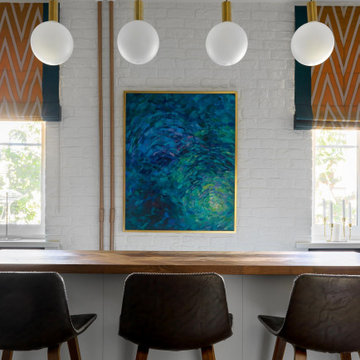
Миниатюрная квартира-студия площадью 28 метров в Москве с гардеробной комнатой, просторной кухней-гостиной и душевой комнатой с естественным освещением.
Остров. Является обеденной и рабочей зоной.
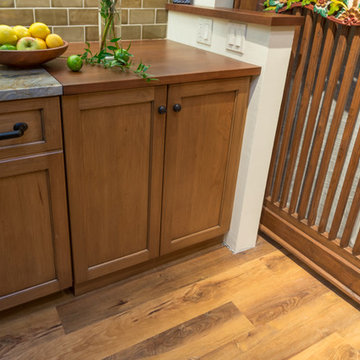
Other Noteworthy Features and Solutions
New crisp drywall blended with original masonry wall textures and original exposed beams
Custom-glazed adler wood cabinets, beautiful fusion Quartzite and custom cherry counters, and a copper sink were selected for a wonderful interplay of colors, textures, and Old World feel
Small-space efficiencies designed for real-size humans, including built-ins wherever possible, limited free-standing furniture, and no upper cabinets
Built-in storage and appliances under the counter (refrigerator, freezer, washer, dryer, and microwave drawer)
Additional multi-function storage under stairs
Extensive lighting plan with multiple sources and types of light to make this partially below-grade space feel bright and cheery
Enlarged window well to bring much more light into the space
Insulation added to create sound buffer from the floor above
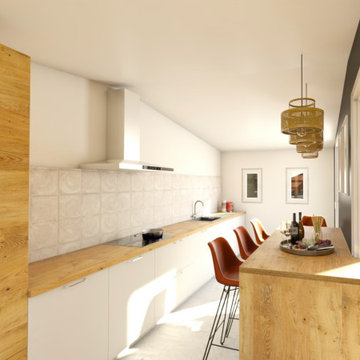
Photoréalisme 3D future cuisine
Design ideas for a mid-sized eclectic galley open plan kitchen in Marseille with an undermount sink, beaded inset cabinets, beige cabinets, wood benchtops, brown splashback, timber splashback, stainless steel appliances, ceramic floors, with island, beige floor and brown benchtop.
Design ideas for a mid-sized eclectic galley open plan kitchen in Marseille with an undermount sink, beaded inset cabinets, beige cabinets, wood benchtops, brown splashback, timber splashback, stainless steel appliances, ceramic floors, with island, beige floor and brown benchtop.
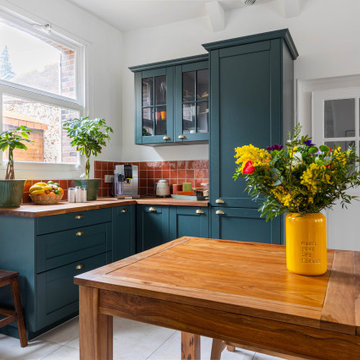
This is an example of a mid-sized eclectic l-shaped open plan kitchen in Paris with an undermount sink, beaded inset cabinets, blue cabinets, wood benchtops, red splashback, panelled appliances, ceramic floors, with island, beige floor and brown benchtop.
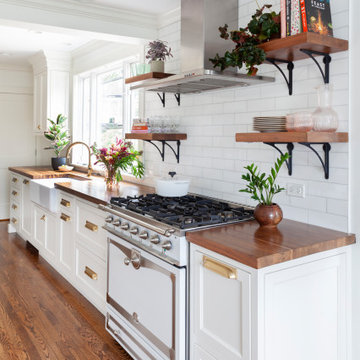
This project is here to show us all how amazing a galley kitchen can be. Art de Vivre translates to "the art of living", the knowledge of how to enjoy life. If their choice of materials is any indication, these clients really do know how to enjoy life!
This kitchen has a very "classic vintage" feel, from warm wood countertops and brass latches to the beautiful blooming wallpaper and blue cabinetry in the butler pantry.
If you have a project and are interested in talking with us about it, please give us a call or fill out our contact form at http://www.emberbrune.com/contact-us.
Follow us on social media!
www.instagram.com/emberbrune/
www.pinterest.com/emberandbrune/
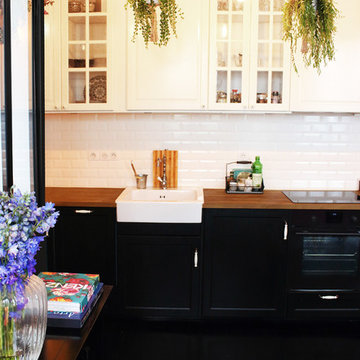
This Parisian apartment is defined by it’s intense and dark palette. Inspired by the owner, a Italian fashion designer, it combines flower patterns contrasting with natural textiles.
The same bold accents are carried throughout the entire place and it’s completed with black and white background (walls) to create a balance in the interior.
With 40 square meters, every detail was designed with precision, to ensure that all available space was properly utilized but also keeping a harmonic aesthetic.
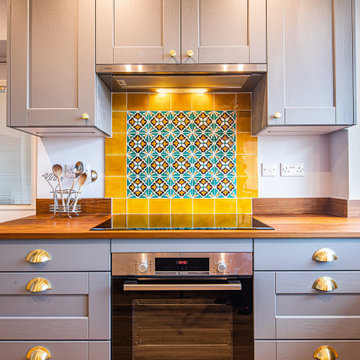
We designed this cosy grey family kitchen with reclaimed timber and elegant brass finishes, to work better with our clients’ style of living. We created this new space by knocking down an internal wall, to greatly improve the flow between the two rooms.
Our clients came to us with the vision of creating a better functioning kitchen with more storage for their growing family. We were challenged to design a more cost-effective space after the clients received some architectural plans which they thought were unnecessary. Storage and open space were at the forefront of this design.
Previously, this space was two rooms, separated by a wall. We knocked through to open up the kitchen and create a more communal family living area. Additionally, we knocked through into the area under the stairs to make room for an integrated fridge freezer.
The kitchen features reclaimed iroko timber throughout. The wood is reclaimed from old school lab benches, with the graffiti sanded away to reveal the beautiful grain underneath. It’s exciting when a kitchen has a story to tell. This unique timber unites the two zones, and is seen in the worktops, homework desk and shelving.
Our clients had two growing children and wanted a space for them to sit and do their homework. As a result of the lack of space in the previous room, we designed a homework bench to fit between two bespoke units. Due to lockdown, the clients children had spent most of the year in the dining room completing their school work. They lacked space and had limited storage for the children’s belongings. By creating a homework bench, we gave the family back their dining area, and the units on either side are valuable storage space. Additionally, the clients are now able to help their children with their work whilst cooking at the same time. This is a hugely important benefit of this multi-functional space.
The beautiful tiled splashback is the focal point of the kitchen. The combination of the teal and vibrant yellow into the muted colour palette brightens the room and ties together all of the brass accessories. Golden tones combined with the dark timber give the kitchen a cosy ambiance, creating a relaxing family space.
The end result is a beautiful new family kitchen-diner. The transformation made by knocking through has been enormous, with the reclaimed timber and elegant brass elements the stars of the kitchen. We hope that it will provide the family with a warm and homely space for many years to come.
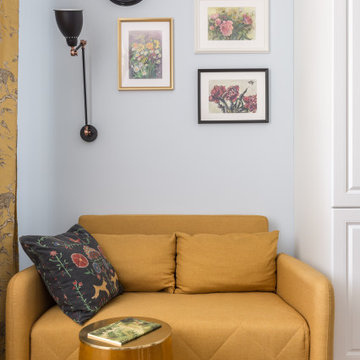
Кухня 11.56 кв.м в классическом стиле с использованием винтажной мебели и латунного фартука с подсветкой .
Inspiration for a small eclectic l-shaped eat-in kitchen in Other with a farmhouse sink, wood benchtops, metallic splashback, metal splashback, white appliances, laminate floors, no island, brown floor and brown benchtop.
Inspiration for a small eclectic l-shaped eat-in kitchen in Other with a farmhouse sink, wood benchtops, metallic splashback, metal splashback, white appliances, laminate floors, no island, brown floor and brown benchtop.
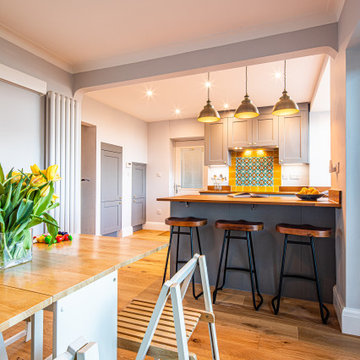
We designed this cosy grey family kitchen with reclaimed timber and elegant brass finishes, to work better with our clients’ style of living. We created this new space by knocking down an internal wall, to greatly improve the flow between the two rooms.
Our clients came to us with the vision of creating a better functioning kitchen with more storage for their growing family. We were challenged to design a more cost-effective space after the clients received some architectural plans which they thought were unnecessary. Storage and open space were at the forefront of this design.
Previously, this space was two rooms, separated by a wall. We knocked through to open up the kitchen and create a more communal family living area. Additionally, we knocked through into the area under the stairs to make room for an integrated fridge freezer.
The kitchen features reclaimed iroko timber throughout. The wood is reclaimed from old school lab benches, with the graffiti sanded away to reveal the beautiful grain underneath. It’s exciting when a kitchen has a story to tell. This unique timber unites the two zones, and is seen in the worktops, homework desk and shelving.
Our clients had two growing children and wanted a space for them to sit and do their homework. As a result of the lack of space in the previous room, we designed a homework bench to fit between two bespoke units. Due to lockdown, the clients children had spent most of the year in the dining room completing their school work. They lacked space and had limited storage for the children’s belongings. By creating a homework bench, we gave the family back their dining area, and the units on either side are valuable storage space. Additionally, the clients are now able to help their children with their work whilst cooking at the same time. This is a hugely important benefit of this multi-functional space.
The beautiful tiled splashback is the focal point of the kitchen. The combination of the teal and vibrant yellow into the muted colour palette brightens the room and ties together all of the brass accessories. Golden tones combined with the dark timber give the kitchen a cosy ambiance, creating a relaxing family space.
The end result is a beautiful new family kitchen-diner. The transformation made by knocking through has been enormous, with the reclaimed timber and elegant brass elements the stars of the kitchen. We hope that it will provide the family with a warm and homely space for many years to come.
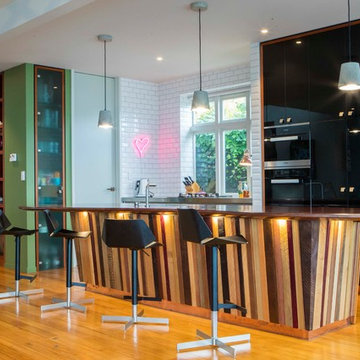
Walls painted in Resene Woodstock (green, left) and Resene Half Robin Egg Blue (to the far left). Photography by Paul McCredie and Nicola Edmonds.
This is an example of an eclectic galley kitchen in Wellington with with island, flat-panel cabinets, black cabinets, wood benchtops, window splashback, black appliances, medium hardwood floors and brown benchtop.
This is an example of an eclectic galley kitchen in Wellington with with island, flat-panel cabinets, black cabinets, wood benchtops, window splashback, black appliances, medium hardwood floors and brown benchtop.
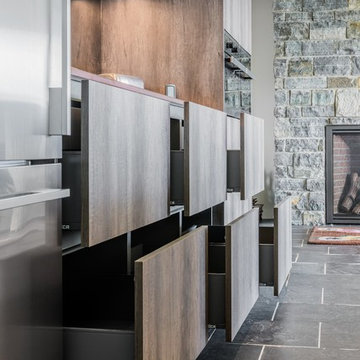
Cool tones inside of a Gloucester, MA home
A DOCA Kitchen on the Massachusettes Shore Line
Designer: Jana Neudel
Photography: Keitaro Yoshioka
Design ideas for a large eclectic single-wall open plan kitchen in Boston with a farmhouse sink, flat-panel cabinets, dark wood cabinets, granite benchtops, metallic splashback, glass sheet splashback, stainless steel appliances, slate floors, with island, grey floor and brown benchtop.
Design ideas for a large eclectic single-wall open plan kitchen in Boston with a farmhouse sink, flat-panel cabinets, dark wood cabinets, granite benchtops, metallic splashback, glass sheet splashback, stainless steel appliances, slate floors, with island, grey floor and brown benchtop.
Eclectic Kitchen with Brown Benchtop Design Ideas
7