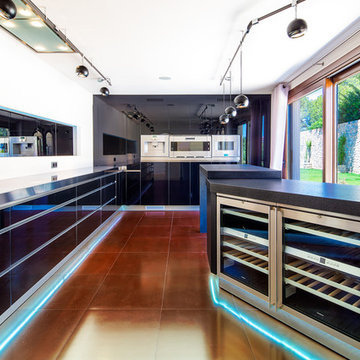Eclectic Kitchen with Glass-front Cabinets Design Ideas
Refine by:
Budget
Sort by:Popular Today
241 - 260 of 455 photos
Item 1 of 3
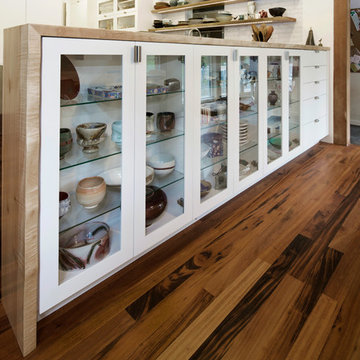
Mid-sized eclectic u-shaped open plan kitchen in Portland with an undermount sink, glass-front cabinets, white cabinets, wood benchtops, white splashback, stone tile splashback, stainless steel appliances, dark hardwood floors and a peninsula.
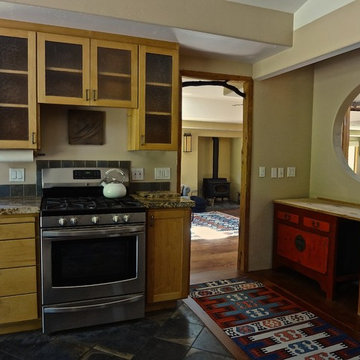
Design ideas for a mid-sized eclectic l-shaped separate kitchen in San Francisco with glass-front cabinets, light wood cabinets, granite benchtops, stainless steel appliances, slate floors and no island.
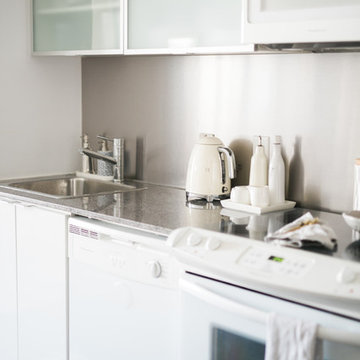
Inspiration for a small eclectic galley eat-in kitchen in Toronto with a drop-in sink, glass-front cabinets, white cabinets, granite benchtops, metallic splashback, metal splashback, white appliances, dark hardwood floors and no island.
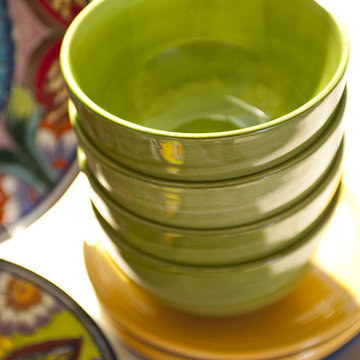
Interior Design: Ashley Astleford
Photography: Dan Piassick
Builder: Barry Buford
This is an example of an eclectic l-shaped open plan kitchen in San Diego with a farmhouse sink, glass-front cabinets, marble benchtops, stone tile splashback, stainless steel appliances, dark hardwood floors and with island.
This is an example of an eclectic l-shaped open plan kitchen in San Diego with a farmhouse sink, glass-front cabinets, marble benchtops, stone tile splashback, stainless steel appliances, dark hardwood floors and with island.
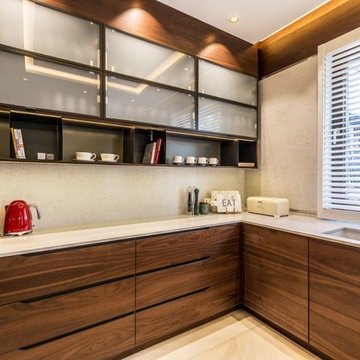
Photo of a mid-sized eclectic u-shaped separate kitchen in Other with an undermount sink, glass-front cabinets, dark wood cabinets, quartzite benchtops, beige splashback, limestone splashback, black appliances, ceramic floors, with island, beige floor and brown benchtop.
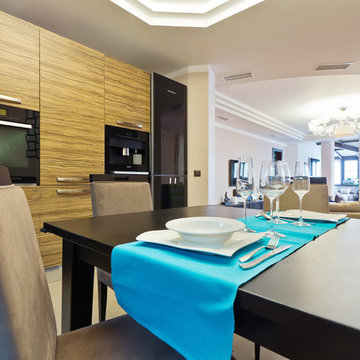
Архитектор: Наталья Шарова
Design ideas for a mid-sized eclectic u-shaped eat-in kitchen in Moscow with an integrated sink, glass-front cabinets, medium wood cabinets, solid surface benchtops, black splashback, glass sheet splashback, black appliances, porcelain floors, beige floor and black benchtop.
Design ideas for a mid-sized eclectic u-shaped eat-in kitchen in Moscow with an integrated sink, glass-front cabinets, medium wood cabinets, solid surface benchtops, black splashback, glass sheet splashback, black appliances, porcelain floors, beige floor and black benchtop.
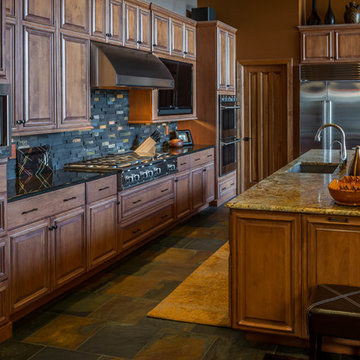
Mark Karrer
Photo of a small eclectic l-shaped open plan kitchen in Other with an undermount sink, glass-front cabinets, light wood cabinets, granite benchtops, black splashback, stone tile splashback, stainless steel appliances, slate floors and with island.
Photo of a small eclectic l-shaped open plan kitchen in Other with an undermount sink, glass-front cabinets, light wood cabinets, granite benchtops, black splashback, stone tile splashback, stainless steel appliances, slate floors and with island.
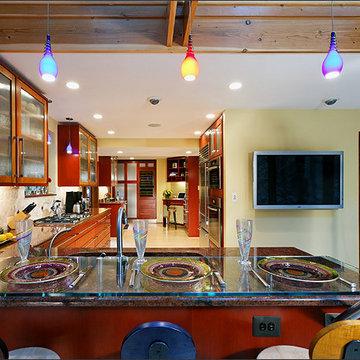
Spacious and Beautiful Kitchen - To make the kitchen feel more open to the yard, we removed the rear wall and “bumped out” . To make the kitchen larger and less narrow, we moved the kitchen wall further into the adjacent dining room, adding more than two feet of space. To give the kitchen a more updated look, our interior designer worked with the client’s preferred color palette and developed cabinets and lighting fixtures that are bold without taking away from the abundance of nature now seen through the new glass wall at the rear of the home. We added all the latest in appliances and conveniences. The final result is a kitchen that has significantly increased the appeal of the entire home, bringing in lots of natural light and sized appropriately for today’s cook. The after kitchen has opened up the space to take advantage of the beautiful wooded lot views. A close up of the glass counter top. Using a durable glass, the owners love the look of the “floating” top.
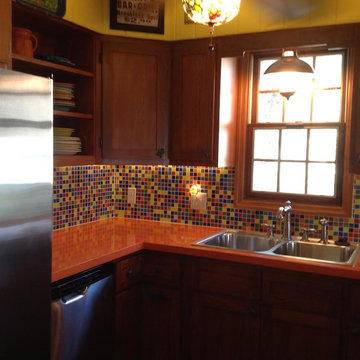
Mid-sized eclectic u-shaped separate kitchen in Atlanta with a double-bowl sink, glass-front cabinets, medium wood cabinets, multi-coloured splashback, glass tile splashback, stainless steel appliances and a peninsula.
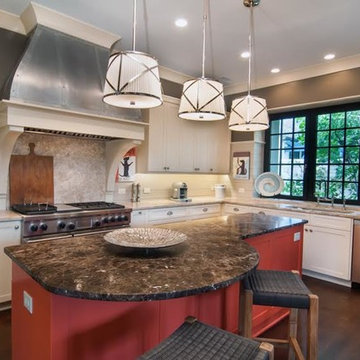
Inspiration for a mid-sized eclectic u-shaped open plan kitchen in Charleston with an undermount sink, glass-front cabinets, white cabinets, soapstone benchtops, white splashback, timber splashback, stainless steel appliances, with island and black floor.
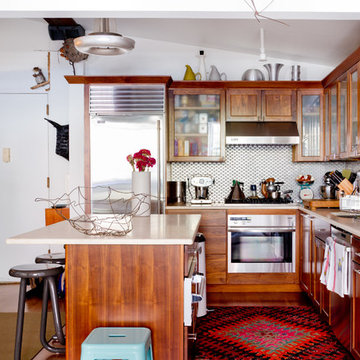
Photo: Rikki Snyder © 2013 Houzz
Eclectic kitchen in New York with glass-front cabinets, medium wood cabinets, metallic splashback and stainless steel appliances.
Eclectic kitchen in New York with glass-front cabinets, medium wood cabinets, metallic splashback and stainless steel appliances.
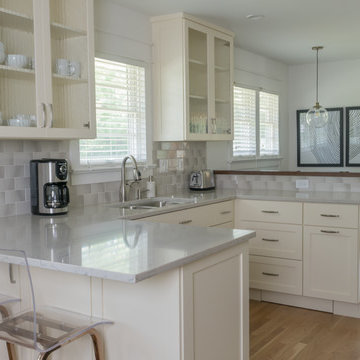
An open kitchen with plenty of space for cooking great food!
Design ideas for a mid-sized eclectic u-shaped kitchen in Indianapolis with an undermount sink, glass-front cabinets, white cabinets, grey splashback, subway tile splashback, stainless steel appliances, medium hardwood floors, with island, yellow floor and grey benchtop.
Design ideas for a mid-sized eclectic u-shaped kitchen in Indianapolis with an undermount sink, glass-front cabinets, white cabinets, grey splashback, subway tile splashback, stainless steel appliances, medium hardwood floors, with island, yellow floor and grey benchtop.
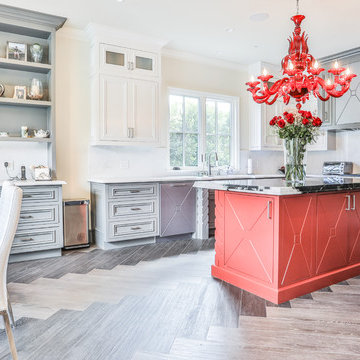
Photo of a mid-sized eclectic l-shaped eat-in kitchen in Los Angeles with a drop-in sink, glass-front cabinets, grey cabinets, granite benchtops, multi-coloured splashback, stone tile splashback, panelled appliances, dark hardwood floors, with island and brown floor.
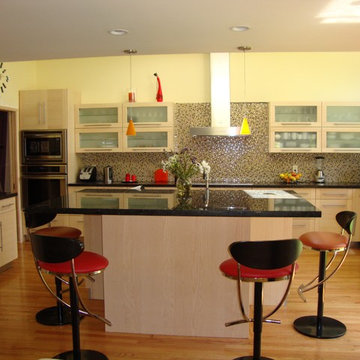
Photo of a mid-sized eclectic u-shaped separate kitchen in San Francisco with glass-front cabinets, white cabinets, with island, a double-bowl sink, granite benchtops, mosaic tile splashback, stainless steel appliances and light hardwood floors.
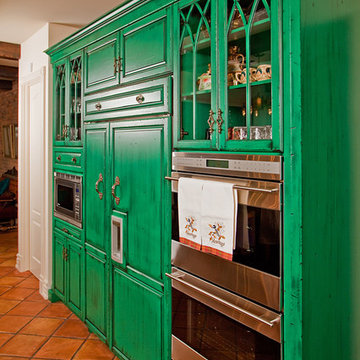
Imagine Your Home inc.
Photos, Mega Space
Inspiration for an eclectic kitchen in Toronto with glass-front cabinets, green cabinets and stainless steel appliances.
Inspiration for an eclectic kitchen in Toronto with glass-front cabinets, green cabinets and stainless steel appliances.
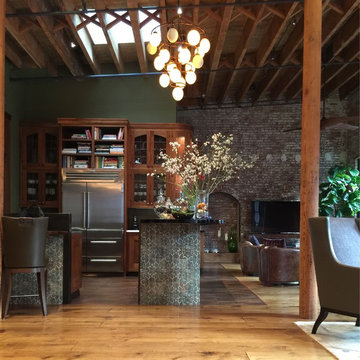
Inspiration for a large eclectic kitchen in New York with an integrated sink, glass-front cabinets, dark wood cabinets, stainless steel benchtops, metallic splashback, ceramic splashback, stainless steel appliances, porcelain floors and with island.
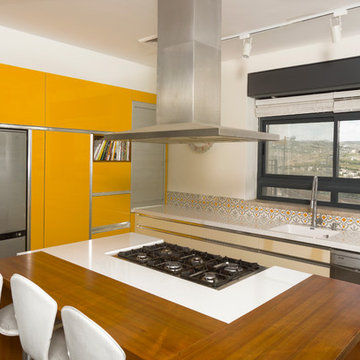
https://www.facebook.com/noam.feiner
Inspiration for a large eclectic u-shaped open plan kitchen in Tel Aviv with a single-bowl sink, glass-front cabinets, marble benchtops, multi-coloured splashback, ceramic splashback, ceramic floors and with island.
Inspiration for a large eclectic u-shaped open plan kitchen in Tel Aviv with a single-bowl sink, glass-front cabinets, marble benchtops, multi-coloured splashback, ceramic splashback, ceramic floors and with island.
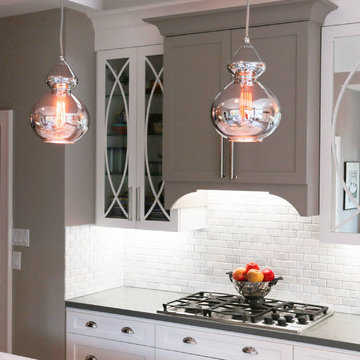
Kenny Fenton:
This is an example of a large eclectic single-wall open plan kitchen in Houston with a farmhouse sink, glass-front cabinets, white cabinets, quartzite benchtops, white splashback, mosaic tile splashback and ceramic floors.
This is an example of a large eclectic single-wall open plan kitchen in Houston with a farmhouse sink, glass-front cabinets, white cabinets, quartzite benchtops, white splashback, mosaic tile splashback and ceramic floors.
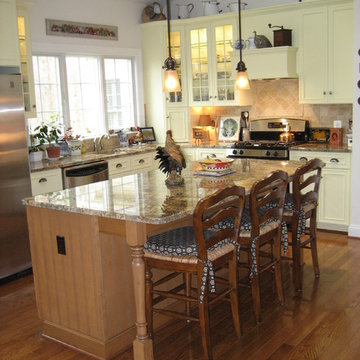
This is an example of an eclectic l-shaped open plan kitchen in DC Metro with an undermount sink, glass-front cabinets, yellow cabinets, granite benchtops, beige splashback and ceramic splashback.
Eclectic Kitchen with Glass-front Cabinets Design Ideas
13
