Eclectic Kitchen with Soapstone Benchtops Design Ideas
Refine by:
Budget
Sort by:Popular Today
201 - 220 of 513 photos
Item 1 of 3
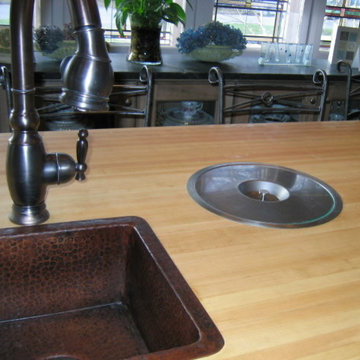
Island with butcher block and garbage chute.
Design by Edit Kasza, cabinets & counter tops by CabinetWorks
This is an example of a large eclectic u-shaped kitchen pantry in Toronto with a farmhouse sink, shaker cabinets, medium wood cabinets, soapstone benchtops, multi-coloured splashback, mosaic tile splashback, stainless steel appliances, medium hardwood floors and with island.
This is an example of a large eclectic u-shaped kitchen pantry in Toronto with a farmhouse sink, shaker cabinets, medium wood cabinets, soapstone benchtops, multi-coloured splashback, mosaic tile splashback, stainless steel appliances, medium hardwood floors and with island.
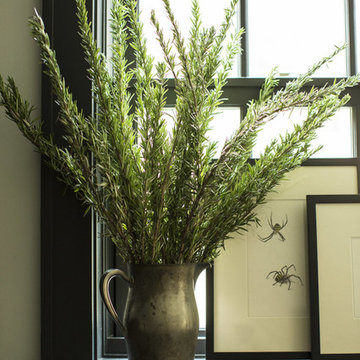
Julie Bidwell
Eclectic kitchen in New York with black cabinets and soapstone benchtops.
Eclectic kitchen in New York with black cabinets and soapstone benchtops.
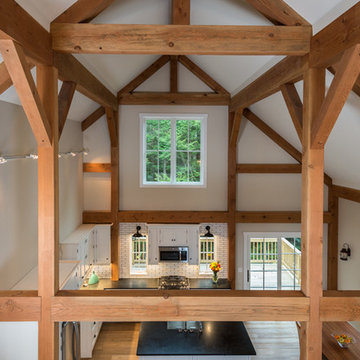
View of the kitchen/dining area from top of stairs.
This is an example of a mid-sized eclectic l-shaped open plan kitchen in Burlington with an undermount sink, white cabinets, soapstone benchtops, white splashback, subway tile splashback, stainless steel appliances, light hardwood floors and with island.
This is an example of a mid-sized eclectic l-shaped open plan kitchen in Burlington with an undermount sink, white cabinets, soapstone benchtops, white splashback, subway tile splashback, stainless steel appliances, light hardwood floors and with island.
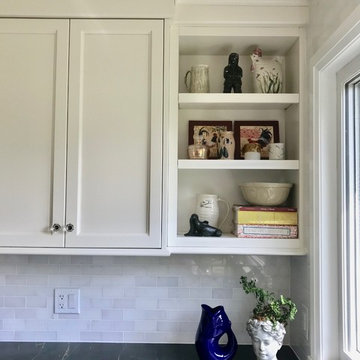
This is an example of a mid-sized eclectic u-shaped kitchen in Other with a farmhouse sink, recessed-panel cabinets, white cabinets, soapstone benchtops, white splashback, marble splashback, stainless steel appliances, vinyl floors, a peninsula, brown floor and green benchtop.
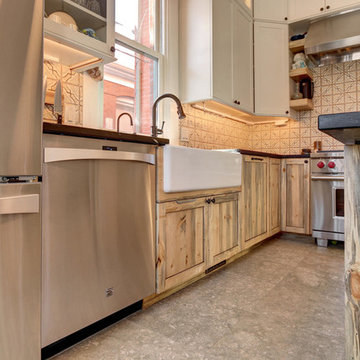
Hot Shot Pros
Eclectic l-shaped separate kitchen in Denver with a farmhouse sink, shaker cabinets, soapstone benchtops, multi-coloured splashback, ceramic splashback, stainless steel appliances, limestone floors and with island.
Eclectic l-shaped separate kitchen in Denver with a farmhouse sink, shaker cabinets, soapstone benchtops, multi-coloured splashback, ceramic splashback, stainless steel appliances, limestone floors and with island.
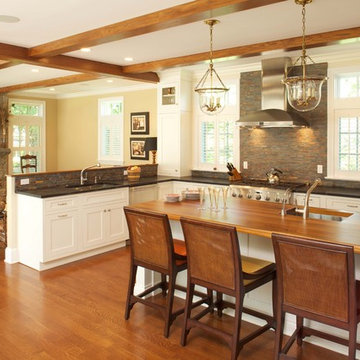
This is an example of a large eclectic l-shaped eat-in kitchen in New York with an undermount sink, recessed-panel cabinets, white cabinets, soapstone benchtops, multi-coloured splashback, stone tile splashback, stainless steel appliances, medium hardwood floors and with island.
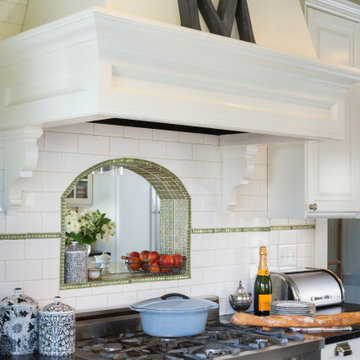
The mirrored niche behind the stovetop was a favorite detail. I loves me some mirrors;) And here in the kitchen it means when you say to the kids you have eyes in the back of your head, you kind of do!
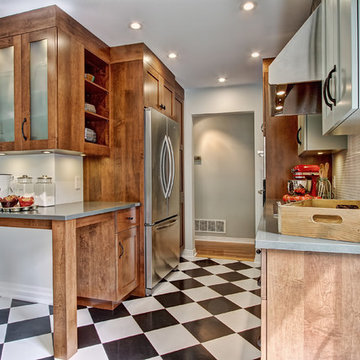
After living with a small, dysfunctional kitchen for years, our clients wanted more space and more style. To capture every inch of space, we removed all kitchen: bulkheads, archway, half wall and pantry. The newly opened space allowed us to move the fridge and pantry, add a seating area, and extend the cabinets and countertop to wrap around the corner (hello, storage!). A farmhouse sink, 120-year-old wood shelves, compact appliances and black-and- white vinyl flooring make the room interesting and inviting.
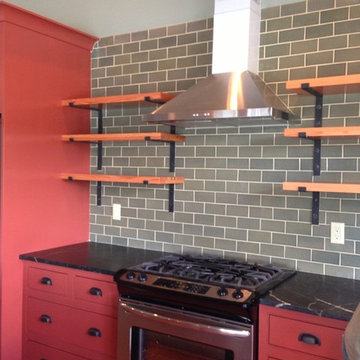
Monogram Interior Design
Inspiration for a large eclectic l-shaped open plan kitchen in Portland with a farmhouse sink, shaker cabinets, red cabinets, soapstone benchtops, green splashback, subway tile splashback, stainless steel appliances, light hardwood floors and with island.
Inspiration for a large eclectic l-shaped open plan kitchen in Portland with a farmhouse sink, shaker cabinets, red cabinets, soapstone benchtops, green splashback, subway tile splashback, stainless steel appliances, light hardwood floors and with island.
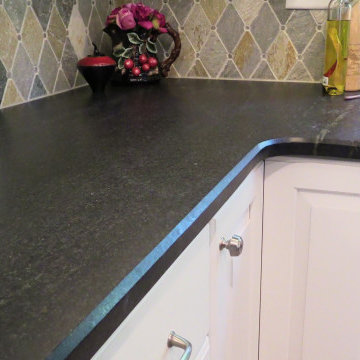
This kitchen features LG Viatera Minuet quartz countertops on the island and Soapstone tops with a Soapstone sink on the perimeter.
Design ideas for a mid-sized eclectic l-shaped separate kitchen in Baltimore with a farmhouse sink, raised-panel cabinets, white cabinets, soapstone benchtops, multi-coloured splashback, stainless steel appliances, with island, grey floor and black benchtop.
Design ideas for a mid-sized eclectic l-shaped separate kitchen in Baltimore with a farmhouse sink, raised-panel cabinets, white cabinets, soapstone benchtops, multi-coloured splashback, stainless steel appliances, with island, grey floor and black benchtop.
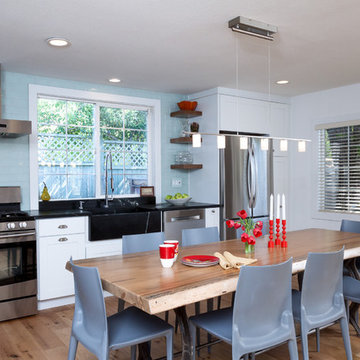
rkphotoart
Design ideas for a mid-sized eclectic l-shaped eat-in kitchen in San Francisco with a farmhouse sink, shaker cabinets, white cabinets, soapstone benchtops, grey splashback, glass tile splashback, stainless steel appliances, light hardwood floors and no island.
Design ideas for a mid-sized eclectic l-shaped eat-in kitchen in San Francisco with a farmhouse sink, shaker cabinets, white cabinets, soapstone benchtops, grey splashback, glass tile splashback, stainless steel appliances, light hardwood floors and no island.
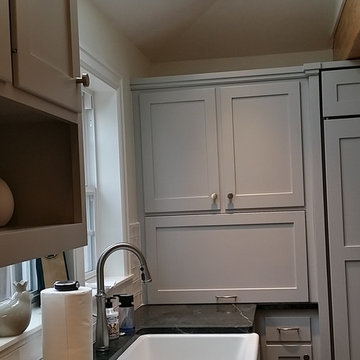
Photo of a mid-sized eclectic u-shaped kitchen in Other with a farmhouse sink, shaker cabinets, grey cabinets, soapstone benchtops, white splashback, ceramic splashback, panelled appliances and linoleum floors.
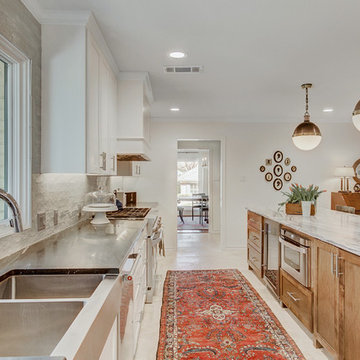
Norman & Young
Inspiration for a large eclectic l-shaped open plan kitchen in Dallas with a farmhouse sink, shaker cabinets, white cabinets, soapstone benchtops, grey splashback, ceramic splashback, stainless steel appliances, travertine floors, with island, beige floor and black benchtop.
Inspiration for a large eclectic l-shaped open plan kitchen in Dallas with a farmhouse sink, shaker cabinets, white cabinets, soapstone benchtops, grey splashback, ceramic splashback, stainless steel appliances, travertine floors, with island, beige floor and black benchtop.
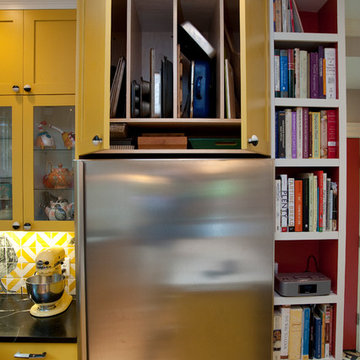
Photo of a mid-sized eclectic l-shaped separate kitchen in Boston with an undermount sink, shaker cabinets, yellow cabinets, soapstone benchtops and stainless steel appliances.
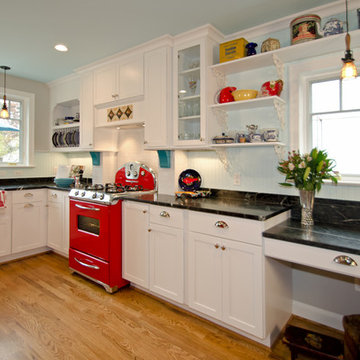
Addie Merrick-Phang
Inspiration for a large eclectic l-shaped eat-in kitchen in DC Metro with a farmhouse sink, shaker cabinets, white cabinets, soapstone benchtops, white splashback, subway tile splashback, coloured appliances, medium hardwood floors and with island.
Inspiration for a large eclectic l-shaped eat-in kitchen in DC Metro with a farmhouse sink, shaker cabinets, white cabinets, soapstone benchtops, white splashback, subway tile splashback, coloured appliances, medium hardwood floors and with island.
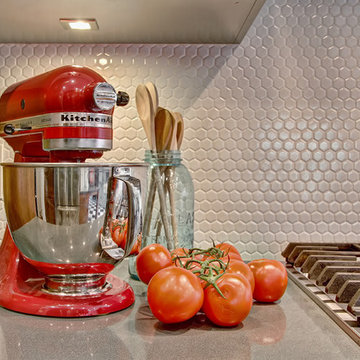
After living with a small, dysfunctional kitchen for years, our clients wanted more space and more style. To capture every inch of space, we removed all kitchen: bulkheads, archway, half wall and pantry. The newly opened space allowed us to move the fridge and pantry, add a seating area, and extend the cabinets and countertop to wrap around the corner (hello, storage!). A farmhouse sink, 120-year-old wood shelves, compact appliances and black-and- white vinyl flooring make the room interesting and inviting.
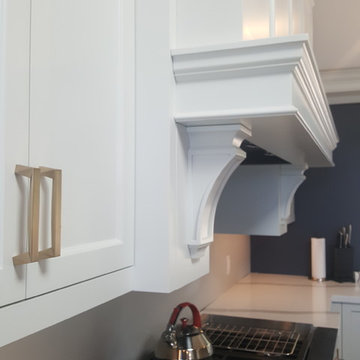
Photo of a large eclectic u-shaped separate kitchen in Toronto with an undermount sink, shaker cabinets, white cabinets, soapstone benchtops, stainless steel appliances, dark hardwood floors, multiple islands and brown floor.
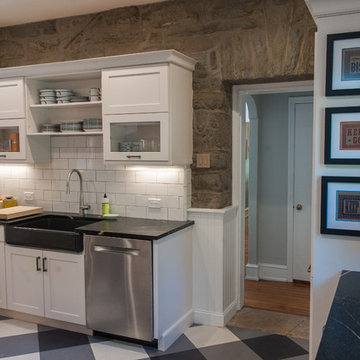
John Welsh
Inspiration for an eclectic kitchen in Philadelphia with a farmhouse sink, white splashback, cork floors, with island, recessed-panel cabinets, white cabinets, soapstone benchtops, stainless steel appliances and multi-coloured floor.
Inspiration for an eclectic kitchen in Philadelphia with a farmhouse sink, white splashback, cork floors, with island, recessed-panel cabinets, white cabinets, soapstone benchtops, stainless steel appliances and multi-coloured floor.
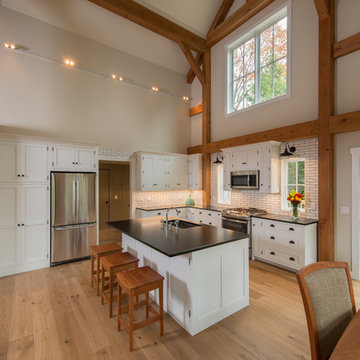
Large, open kitchen.
Design ideas for a large eclectic l-shaped open plan kitchen in Burlington with an undermount sink, white cabinets, soapstone benchtops, white splashback, subway tile splashback, stainless steel appliances, light hardwood floors and with island.
Design ideas for a large eclectic l-shaped open plan kitchen in Burlington with an undermount sink, white cabinets, soapstone benchtops, white splashback, subway tile splashback, stainless steel appliances, light hardwood floors and with island.
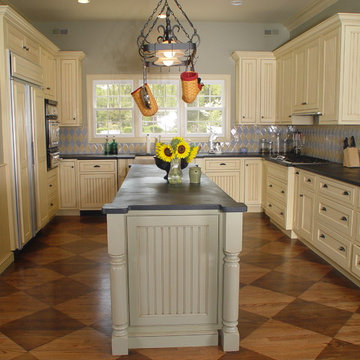
When we were approached us to tackle the kitchen design for this full house remodel, the homeowner had clear expectations of what she wanted her “new” kitchen to resemble. She hoped to create a late 19th century Soda Fountain Shop in her own home. Through a careful design process, we were able to create exactly the look that this discerning homeowner was looking for without giving up and modern conveniences that are found in today’s upscale kitchens. As a design firm, we were lucky that the remodeling process was extensive enough to allow us the freedom to create a space where this family of five could enjoy the comforts of classic Americana in their very own Soda Fountain Shop.
Eclectic Kitchen with Soapstone Benchtops Design Ideas
11