All Wall Treatments Eclectic Living Room Design Photos
Refine by:
Budget
Sort by:Popular Today
61 - 80 of 1,073 photos
Item 1 of 3
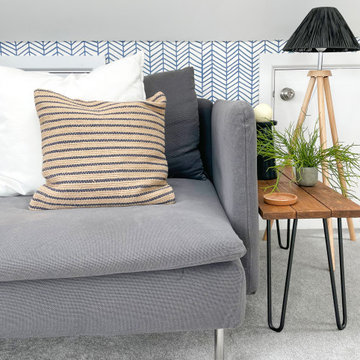
Bohemian Ibizan Villa inspired.
Photo of a mid-sized eclectic open concept living room in London with white walls, carpet, beige floor and wallpaper.
Photo of a mid-sized eclectic open concept living room in London with white walls, carpet, beige floor and wallpaper.

This living rooms A-frame wood paneled ceiling allows lots of natural light to shine through onto its Farrow & Ball dark shiplap walls. The space boasts a large geometric rug made of natural fibers from Meadow Blu, a dark grey heather sofa from RH, a custom green Nickey Kehoe couch, a McGee and Co. gold chandelier, and a hand made reclaimed wood coffee table.
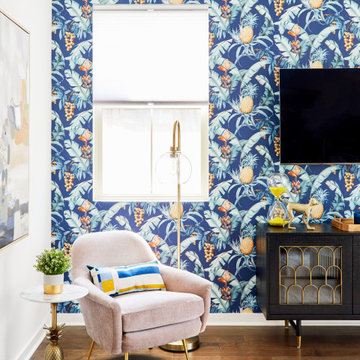
Keeping consistent with the theme we wanted to make sure this room was the showstopper. The focus of the room besides the green velvet sofa is the blue, green and gold pineapple wallpaper. Throughout the space we incorporated a mix of pattern, geometric shapes, and other whimsical pieces.
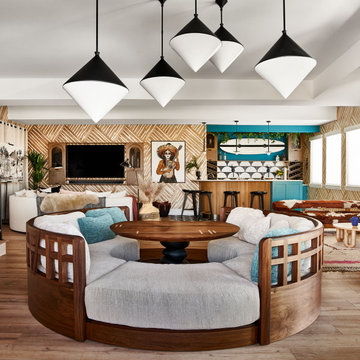
Photo by David Patterson
Inspiration for a large eclectic open concept living room in Denver with a home bar, beige walls, vinyl floors, a standard fireplace, a tile fireplace surround and wallpaper.
Inspiration for a large eclectic open concept living room in Denver with a home bar, beige walls, vinyl floors, a standard fireplace, a tile fireplace surround and wallpaper.
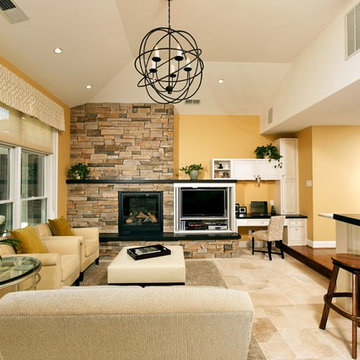
Design ideas for an eclectic living room in DC Metro with a stone fireplace surround and yellow walls.
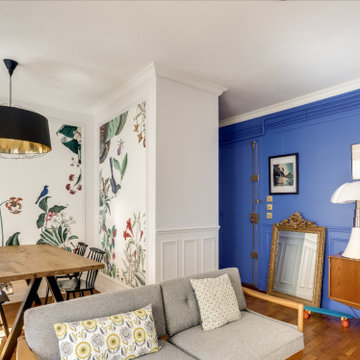
Photo of an eclectic living room in Paris with blue walls, medium hardwood floors, brown floor and wallpaper.
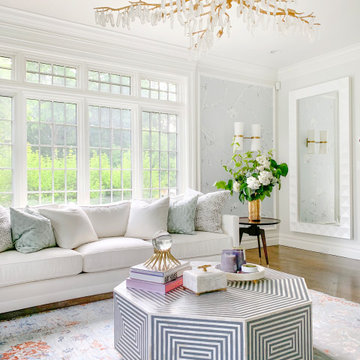
In order to create a symmetrical visual effect our designers used wall accents, like well-placed sconces and wallpaper set into custom picture frame molding, on both sides in order to make the space appear symmetrical and equal despite the size differences. This balancing effect, paired with the octagonal grey-and-white bone and resin inlay coffee table, capiz shell cabinet, and customized white velvet sofa, made the space feel fit for a movie star from the golden age of Hollywood!
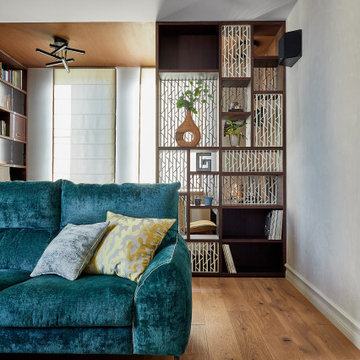
Главной фишкой данного помещения является 3D-панель за телевизором, с вырезанными в темном дереве силуэтами веток.
Сбоку от дивана стена выполнена из декоративной штукатурки, которая реверсом повторяет орнамент центрального акцента помещения. Напротив телевизора выделено много места под журнальный столик, выполненный из теплого дерева и просторный диван изумрудного цвета. Изначально у дивана подразумевалось сделать большой ковер, но из-за большого количества проб, подбор ковра затянулся на большой срок. Однако привезенный дизайнером ковер для фотосъемки настолько вписался в общую картину именно за счет своей текстуры, что было желание непременно оставить такой необычный элемент.
Сама комната сочетает яркие и бежевые тона, однако зона кабинета отделена цветовым решением, она в более темных деревянных текстурах. Насыщенный коричневый оттенок пола и потолка отделяет контрастом данную зону и соответствует вкусам хозяина. Рабочее место отгородили прозрачным резным стеллажом. А в дополнение напротив письменного стола стоит еще один стеллаж индивидуального исполнения из глубокого темного дерева, в котором много секций под документы и книги. Зону над компьютером хорошо освещает подвесной светильник, который, как и почти все освещение в доме, соответствует современному стилю.
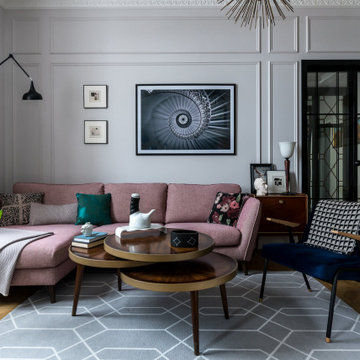
Inspiration for an eclectic living room in Moscow with grey walls, medium hardwood floors, brown floor and panelled walls.
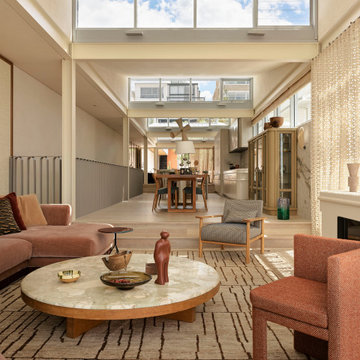
Inspiration for an eclectic open concept living room in Sydney with beige walls, painted wood floors, a standard fireplace, a plaster fireplace surround and wallpaper.
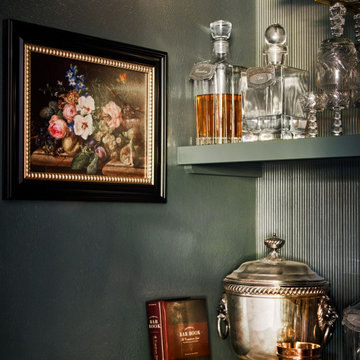
An unused closet in the hallway made space for the owners to add this moody dry bar for mixing cocktails and displaying their whisky collection. MOTIF added textured paneling to the back wall and a small pendant over the countertop. Cabinets below the countertop provide hidden storage for bar accoutrements.
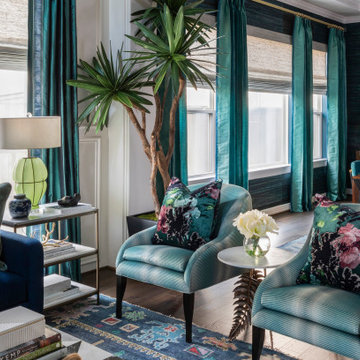
We started we a dated living space from the early 2000's. Our client loves color and wanted to go bold. We started removing old 12x12 ceramic tiles and replace them with hardwood flooring. We added wall paneling in the living room to give the space more architectural significance and bring the tall ceiling to human scale. Custom draperies were added for color on the walls. In the dining room we added a banana bark wallpaper on the walls and a patterned grasscloth on the ceiling.
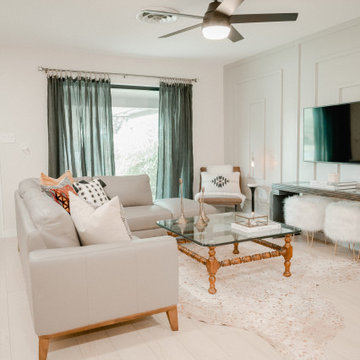
Photo of an eclectic open concept living room in Austin with grey walls, a wall-mounted tv and panelled walls.
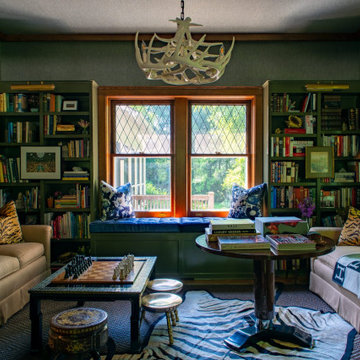
Inspiration for a mid-sized eclectic enclosed living room in Chicago with a library, grey walls and wallpaper.
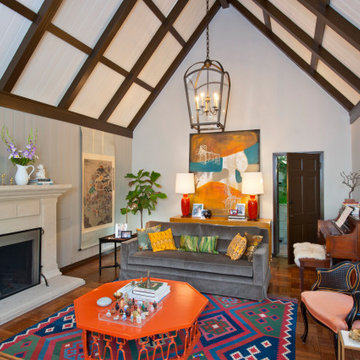
Eclectic living room in Los Angeles with white walls, medium hardwood floors, a standard fireplace, brown floor, exposed beam, vaulted and planked wall panelling.
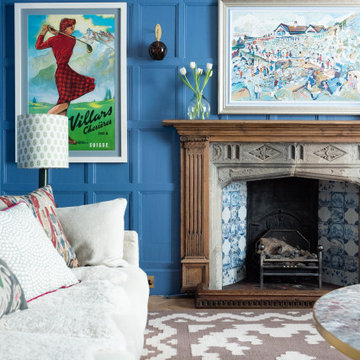
A dark living room was transformed into a cosy and inviting relaxing living room. The wooden panels were painted with the client's favourite colour and display their favourite pieces of art. The colour was inspired by the original Delft blue tiles of the fireplace.
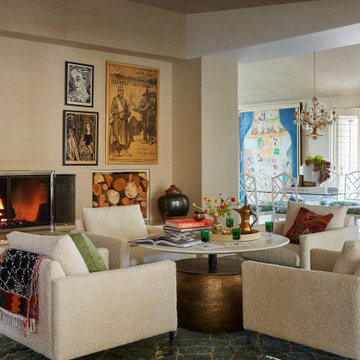
This family room has four white, fuzzy chairs that sit around a gold coffee table. Colorful accent pillows and throw blankets, as well as a bright blue rug spice up this space.
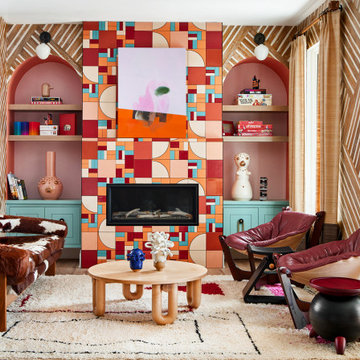
Photo by David Patterson
Artwork by Kuzana Ogg
Photo of a large eclectic open concept living room in Denver with a home bar, beige walls, vinyl floors, a standard fireplace, a tile fireplace surround and wallpaper.
Photo of a large eclectic open concept living room in Denver with a home bar, beige walls, vinyl floors, a standard fireplace, a tile fireplace surround and wallpaper.
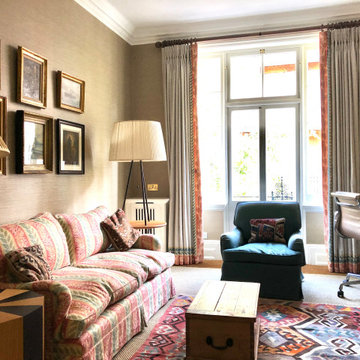
This room was converted from what had been the main bedroom into a cosy study/tv room. we deconstructed the existing wardrobes and partially rebuilt them into a new formation. We had all the original cornices copied and reinstated as necessary. All the furniture came from their previous home (which I had also done) and reused the curtains from there to border the new ones which also matched sofa which had been recently recovered.
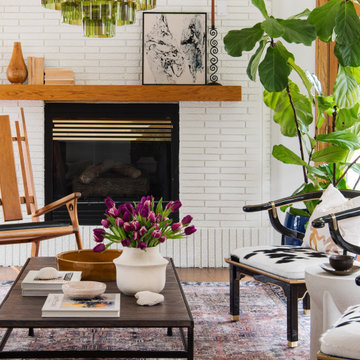
Really simple moves to paint this dark and gloomy space white, and blast in a statement green chandelier, vintage furniture, and some burgundy tones.
Inspiration for a mid-sized eclectic enclosed living room in Chicago with white walls, medium hardwood floors, a standard fireplace, a metal fireplace surround, no tv, brown floor and brick walls.
Inspiration for a mid-sized eclectic enclosed living room in Chicago with white walls, medium hardwood floors, a standard fireplace, a metal fireplace surround, no tv, brown floor and brick walls.
All Wall Treatments Eclectic Living Room Design Photos
4