All Wall Treatments Eclectic Living Room Design Photos
Refine by:
Budget
Sort by:Popular Today
121 - 140 of 1,073 photos
Item 1 of 3
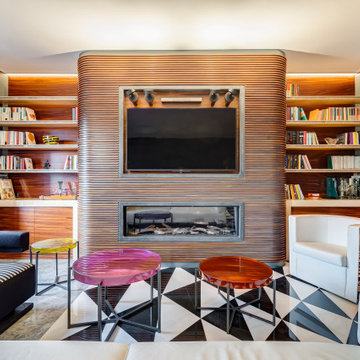
Soggiorno: boiserie in palissandro, camino a gas e TV 65". Pareti in grigio scuro al 6% di lucidità, finestre a profilo sottile, dalla grande capacit di isolamento acustico.
---
Living room: rosewood paneling, gas fireplace and 65 " TV. Dark gray walls (6% gloss), thin profile windows, providing high sound-insulation capacity.
---
Omaggio allo stile italiano degli anni Quaranta, sostenuto da impianti di alto livello.
---
A tribute to the Italian style of the Forties, supported by state-of-the-art tech systems.
---
Photographer: Luca Tranquilli
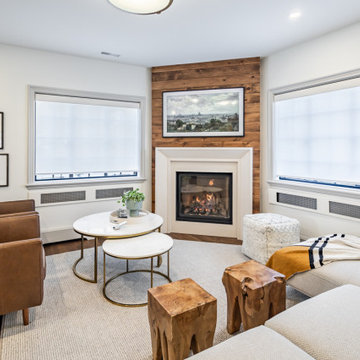
Inspiration for a mid-sized eclectic enclosed living room in Toronto with white walls, medium hardwood floors, a standard fireplace, a wood fireplace surround, brown floor and planked wall panelling.

Design ideas for a small eclectic enclosed living room in New York with a library, beige walls, dark hardwood floors, no fireplace, no tv, brown floor, vaulted and wallpaper.
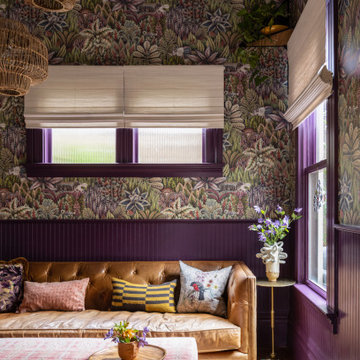
Design ideas for an eclectic living room in San Francisco with purple walls, medium hardwood floors and wallpaper.
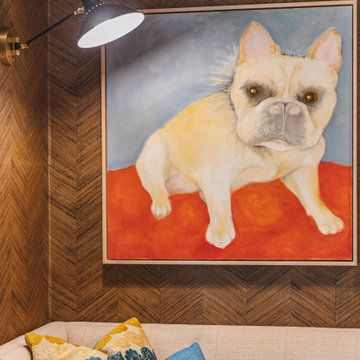
FineCraft Contractors, Inc.
Kurylas Studio
Inspiration for a mid-sized eclectic open concept living room in DC Metro with a library, brown walls, medium hardwood floors and wood walls.
Inspiration for a mid-sized eclectic open concept living room in DC Metro with a library, brown walls, medium hardwood floors and wood walls.
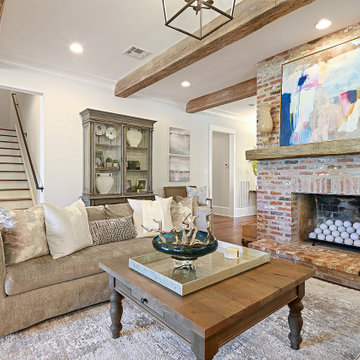
Large eclectic formal open concept living room in Other with white walls, medium hardwood floors, a standard fireplace, a stone fireplace surround, a wall-mounted tv, brown floor and wallpaper.
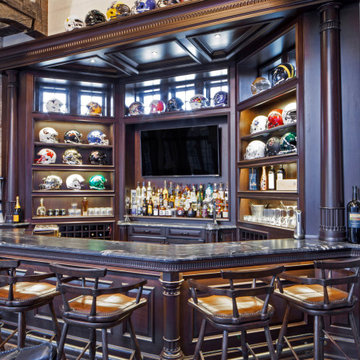
Dark Home Bar & Media Unit Basking Ridge, NJ
An spacious and well-appointed Bar and an entertainment unit completely set up for all your video and audio needs. Entertainment bliss.
For more projects visit our website wlkitchenandhome.com
.
.
.
#sportsbar #sportsroom #footballbar #footballroom #mediawall #playroom #familyroom #mancave #mancaveideas #mancavedecor #mancaves #gameroom #partyroom #homebar #custombar #superbowl #tvroomdesign #tvroomdecor #livingroomdesign #tvunit #mancavebar #bardesigner #mediaroom #menscave #NewYorkDesigner #NewJerseyDesigner #homesportsbar #mancaveideas #mancavedecor #njdesigner
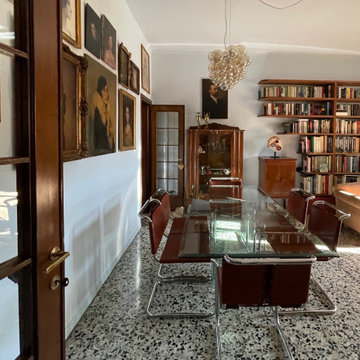
Nel living l'area pranzo dialoga con l'area relax. Qui è stata portata una libreria in noce che permette la consultazione dei volumi d'arte nel bel tavolo di cristallo. Le sedute di gusto Bauhaus danno il timbro a questo soggiorno dove dialogano punti luce di vario stile ed epoca.
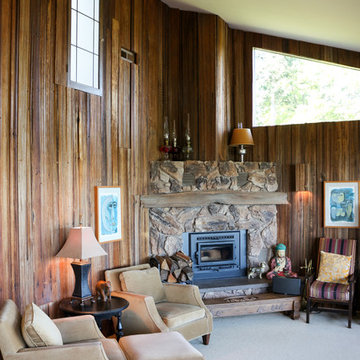
The wood burning fireplace was replaced by a fuel efficient wood burning insert and the chimney was repaired at the time of install. The barn siding paneling is original to the home.
WestSound Home & Garden
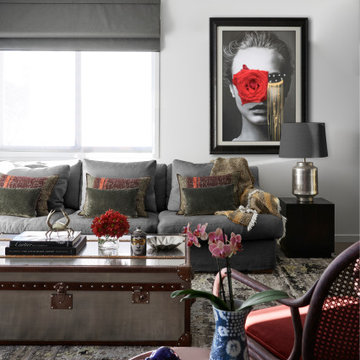
Eclectic collection of art and furniture.
Mid-sized eclectic formal open concept living room in Other with white walls, medium hardwood floors, a ribbon fireplace, a stone fireplace surround, a wall-mounted tv, grey floor and brick walls.
Mid-sized eclectic formal open concept living room in Other with white walls, medium hardwood floors, a ribbon fireplace, a stone fireplace surround, a wall-mounted tv, grey floor and brick walls.
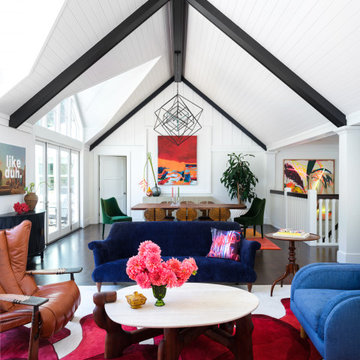
Design ideas for an eclectic living room in San Francisco with white walls, dark hardwood floors, a standard fireplace, a tile fireplace surround, a wall-mounted tv, exposed beam and planked wall panelling.
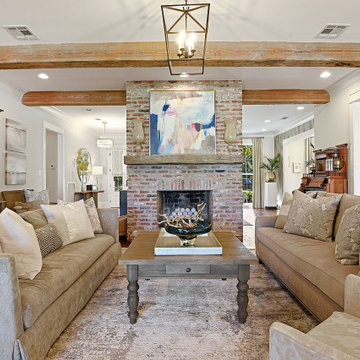
Design ideas for a large eclectic open concept living room in Other with dark hardwood floors, a standard fireplace, a brick fireplace surround, brown floor, exposed beam, wallpaper and white walls.
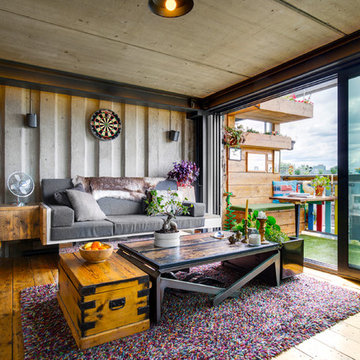
Our client moved into a modern apartment in South East London with a desire to warm it up and bring the outside in. We set about transforming the space into a lush, rustic, rural sanctuary with an industrial twist.
We stripped the ceilings and wall back to their natural substrate, which revealed textured concrete and beautiful steel beams. We replaced the carpet with richly toned reclaimed pine and introduced a range of bespoke storage to maximise the use of the space. Finally, the apartment was filled with plants, including planters and living walls, to complete the "outside inside" feel.
Photography by Adam Letch - www.adamletch.com
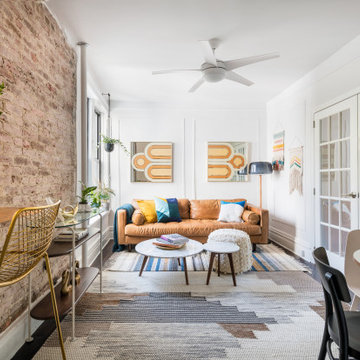
Eclectic enclosed living room in New York with white walls, dark hardwood floors, no fireplace, brown floor and panelled walls.
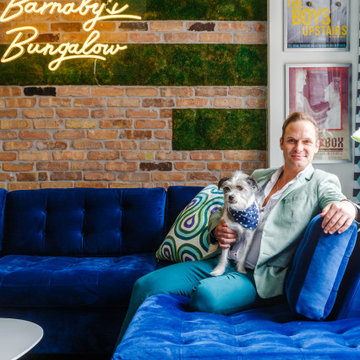
A man and his dog in their happy place.
Inspiration for a small eclectic loft-style living room in New York with light hardwood floors and brick walls.
Inspiration for a small eclectic loft-style living room in New York with light hardwood floors and brick walls.
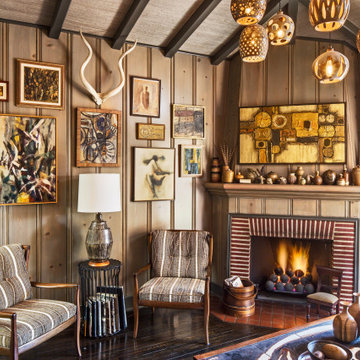
Design ideas for an eclectic living room in Los Angeles with brown walls, dark hardwood floors, a corner fireplace, no tv, brown floor, vaulted and wood walls.
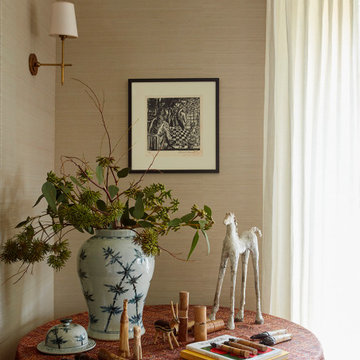
This living room nook has a small table with eclectic, wooden and ceramic table decor. A grasscloth wallpaper backdrops this space.
Inspiration for an eclectic living room in Denver with beige walls, no tv, wallpaper, wallpaper, dark hardwood floors, a standard fireplace and brown floor.
Inspiration for an eclectic living room in Denver with beige walls, no tv, wallpaper, wallpaper, dark hardwood floors, a standard fireplace and brown floor.
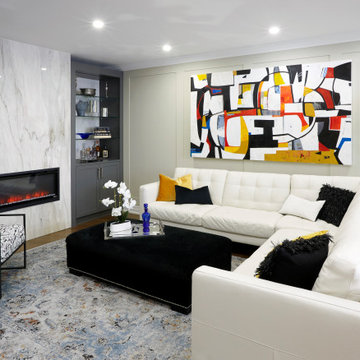
The large main area of this condo is divided into living room and dining room. With a common wall measuring 35', adding architectural detail was a priority. We installed 1/4" thick MDF strips between the existing crown and baseboard mouldings and painted them the same colour as the walls, creating a subtle panelled look.
In the living room, a large tufted leather sectional defines the seating area, grounded by a contemporary version of a Persian rug. A custom fireplace wall is the focal point, with a pair of charcoal lacquer built-ins flanking a softly veined slab of polished stone. In order to better appreciate the beauty of the stone, we mounted the TV (not shown) on the wall to the left of the fireplace feature.
The clients commissioned the oversized painting hung above the sofa. It reflects our overall black-and-white scheme as well as adding bright hits of blue, orange, and curry (pulled from the rug) to lift the mood.
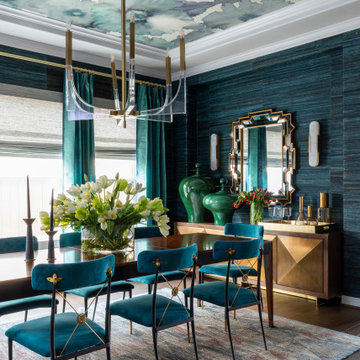
We started we a dated living space from the early 2000's. Our client loves color and wanted to go bold. We started removing old 12x12 ceramic tiles and replace them with hardwood flooring. We added wall paneling in the living room to give the space more architectural significance and bring the tall ceiling to human scale. Custom draperies were added for color on the walls. In the dining room we added a banana bark wallpaper on the walls and a patterned grasscloth on the ceiling.
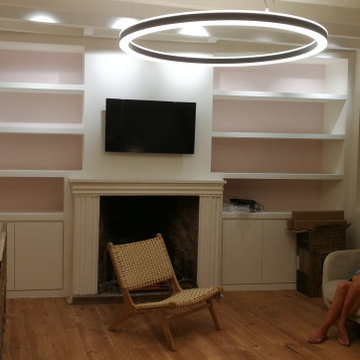
La partie salon mène au RDC et à l'étage des enfants
Le mur en pierre d'origine disposait de 2 fenêtres condamnées dans le passé, nous les avons transformées en niches déco et créé un bandeau horizontale qui agrandit visuellement l'espace relativement restreint.
Nous avons créé de part et d'autre de la cheminée deux éléments de bibliothèque avec rangements bas fermés. La TV prend place au dessus de la cheminée, le fond de la bibliothèque joue le rappel avec la cuisine puisqu'il reprend le même rose.
Le luminaire de 136cm de diamètre est un élément remarquable de la décoration, qui sera très prochainement complétée par le mobilier commandé pour le projet.
Un escalier colimaçon dessiné pour le projet prendra place pour accéder au R+2.
L'escalier menant au RDC existant très raide de type "pas japonais" reçoit désormais une main courante rétroéclairée dessinée pour le projet afin d'assurer la sécurité.
All Wall Treatments Eclectic Living Room Design Photos
7