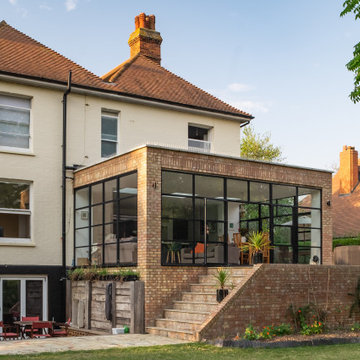Eclectic Multi-Coloured Exterior Design Ideas
Refine by:
Budget
Sort by:Popular Today
21 - 40 of 156 photos
Item 1 of 3
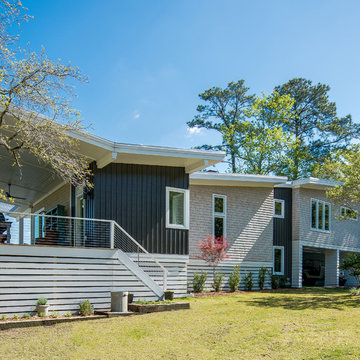
Rick Ricozzi
This is an example of a mid-sized eclectic split-level multi-coloured house exterior in Other with mixed siding and a gable roof.
This is an example of a mid-sized eclectic split-level multi-coloured house exterior in Other with mixed siding and a gable roof.
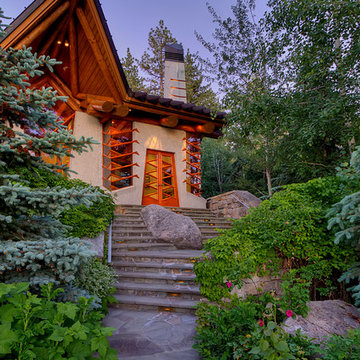
Wovoka view showing stone work and roof lines and custom Teak Doors & Windows.
Architecture by Costa Brown Architecture.
Photo of an expansive eclectic one-storey concrete multi-coloured house exterior in San Francisco with a gable roof and a metal roof.
Photo of an expansive eclectic one-storey concrete multi-coloured house exterior in San Francisco with a gable roof and a metal roof.
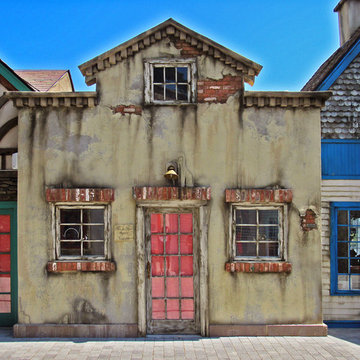
Stucco and Brick Shop
Photo of a small eclectic one-storey multi-coloured house exterior in Boston with mixed siding, a gable roof and a shingle roof.
Photo of a small eclectic one-storey multi-coloured house exterior in Boston with mixed siding, a gable roof and a shingle roof.
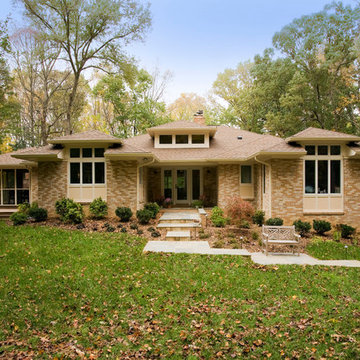
Greg Hadley Photography
This is an example of a large eclectic one-storey brick multi-coloured house exterior in DC Metro with a hip roof and a shingle roof.
This is an example of a large eclectic one-storey brick multi-coloured house exterior in DC Metro with a hip roof and a shingle roof.
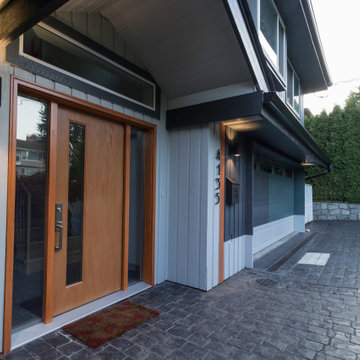
Inspiration for a mid-sized eclectic two-storey multi-coloured house exterior in Vancouver with wood siding, a hip roof and a shingle roof.
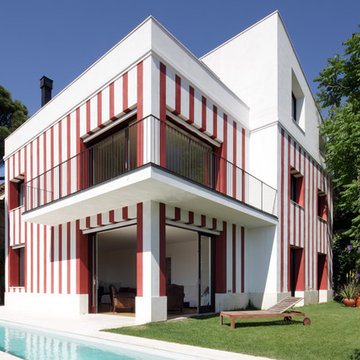
lluís Bernat, 4photos.cat
Inspiration for a large eclectic three-storey stucco multi-coloured house exterior in Barcelona with a shed roof and a tile roof.
Inspiration for a large eclectic three-storey stucco multi-coloured house exterior in Barcelona with a shed roof and a tile roof.
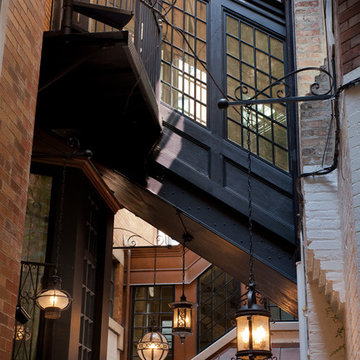
Courtyard enclosed lower level connection beyond, Dirk Fletcher Photography.
Inspiration for a large eclectic three-storey brick multi-coloured house exterior in Chicago with a flat roof and a mixed roof.
Inspiration for a large eclectic three-storey brick multi-coloured house exterior in Chicago with a flat roof and a mixed roof.
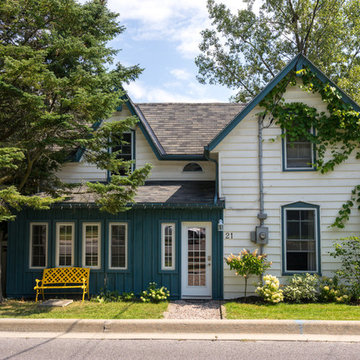
Prince Edward County Airbnb Rental, Mr Anderson's House. Styled after the films of Wes Anderson by Dayna Winter.
Photographed by ARAS Imaging
Design ideas for an eclectic two-storey multi-coloured house exterior in Other.
Design ideas for an eclectic two-storey multi-coloured house exterior in Other.
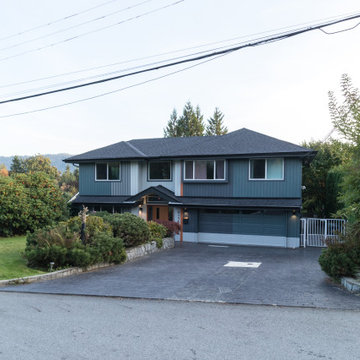
This is an example of a mid-sized eclectic two-storey multi-coloured house exterior in Vancouver with wood siding, a hip roof and a shingle roof.
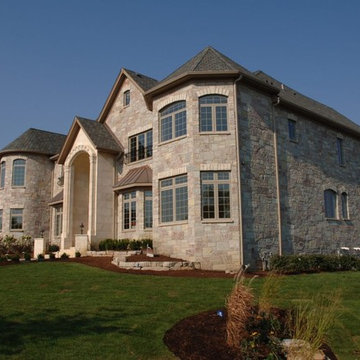
Ravenna natural thin stone veneer from the Quarry Mill gives this stunning private residence a grand and stately appearance.
This is an example of an expansive eclectic two-storey multi-coloured house exterior in Other with stone veneer and a shingle roof.
This is an example of an expansive eclectic two-storey multi-coloured house exterior in Other with stone veneer and a shingle roof.
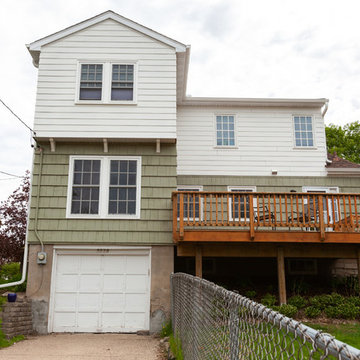
As with many residents of the Armitage neighborhood in South Minneapolis, the owners of this 1940-built Tudor home love where they live. So much so, they were willing to commit to a large, whole-house remodel in order to stay put.
Castle worked diligently with these homeowners to help them realize their ultimate goals for their home.
By redesigning the first-floor layout, Castle was able to create a much more open space. Walls previously separating the kitchen and dining room were removed and replaced with more countertop space in the form of a seated peninsula. The kitchen was also updated with new granite countertops, more backsplash tile to match the existing, and partial new cabinetry by The Woodshop of Avon to match existing.
New hardwood flooring was installed in the kitchen to match the existing dining room. The size of the dining room was then almost doubled by removing an adjacent first-floor bedroom.
A new sunroom was added in the back which opened the space even further. Dixie Caress carpet in the color “Wisteria” was chosen for the sunroom and throughout the 2nd floor.
The 2nd floor was given a total makeover with a large dormer addition and a master bedroom suite above the new sunroom. Corbels decorate the exterior while giving support to the overhanging floor of the master bedroom.
Now with three bedrooms and two bathrooms upstairs, there’s room for everyone, and a wonderful great room on the main floor to go with it.
See this project in person on the Castle Home Tour, September 28 – 29th, 2019.
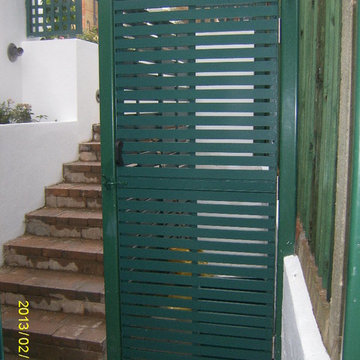
New side access staircase looking towards street, with refuse area gate and glazed canopy protection above.
Photographer: Deon Lombard
Design ideas for a large eclectic three-storey multi-coloured exterior in London with mixed siding and a shed roof.
Design ideas for a large eclectic three-storey multi-coloured exterior in London with mixed siding and a shed roof.
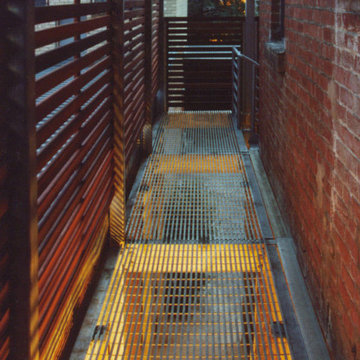
Photo: SG2 design
Photo of a mid-sized eclectic two-storey brick multi-coloured townhouse exterior with a gable roof, a metal roof and a grey roof.
Photo of a mid-sized eclectic two-storey brick multi-coloured townhouse exterior with a gable roof, a metal roof and a grey roof.
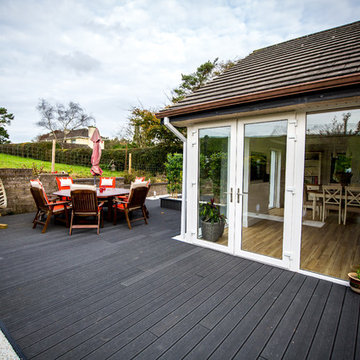
Portfolio - https://www.sigmahomes.ie/portfolio1/ann-hester/
Book A Consultation - https://www.sigmahomes.ie/get-a-quote/
Photo Credit - David Casey
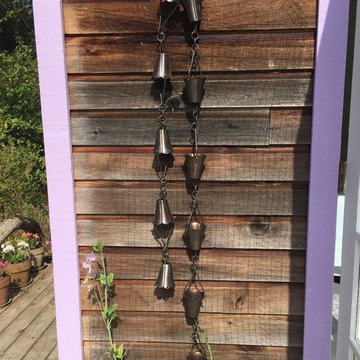
Photo of a small eclectic one-storey multi-coloured exterior in Vancouver with wood siding and a shed roof.
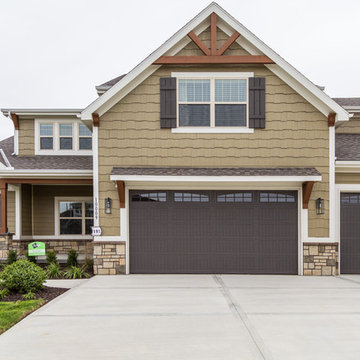
Inspiration for a large eclectic two-storey multi-coloured house exterior in Kansas City with mixed siding and a shingle roof.
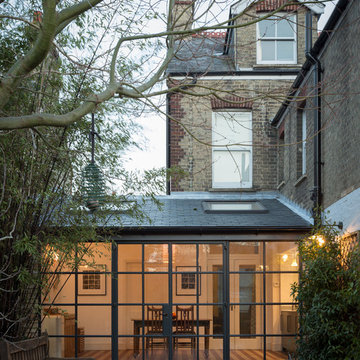
Photo credit: Matthew Smith ( http://www.msap.co.uk)
Design ideas for a mid-sized eclectic three-storey brick multi-coloured duplex exterior in Cambridgeshire with a gable roof and a tile roof.
Design ideas for a mid-sized eclectic three-storey brick multi-coloured duplex exterior in Cambridgeshire with a gable roof and a tile roof.
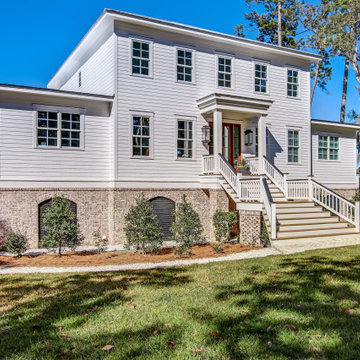
This custom home utilized an artist's eye, as one of the owners is a painter. The details in this home were inspired! From the fireplace and mirror design in the living room, to the boar's head installed over vintage mirrors in the bar, there are many unique touches that further customize this home. With open living spaces and a master bedroom tucked in on the first floor, this is a forever home for our clients. The use of color and wallpaper really help make this home special. With lots of outdoor living space including a large back porch with marsh views and a dock, this is coastal living at its best.
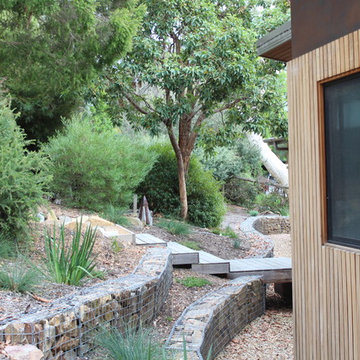
Quin Wyatt front garden
Mid-sized eclectic two-storey multi-coloured house exterior in Melbourne with mixed siding, a gable roof and a metal roof.
Mid-sized eclectic two-storey multi-coloured house exterior in Melbourne with mixed siding, a gable roof and a metal roof.
Eclectic Multi-Coloured Exterior Design Ideas
2
