Eclectic Multi-Coloured Exterior Design Ideas
Refine by:
Budget
Sort by:Popular Today
41 - 60 of 156 photos
Item 1 of 3
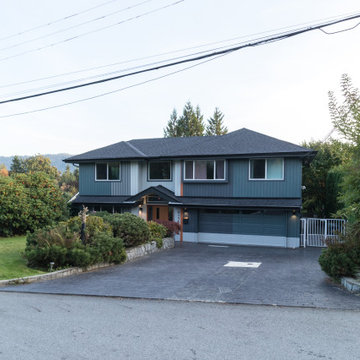
This is an example of a mid-sized eclectic two-storey multi-coloured house exterior in Vancouver with wood siding, a hip roof and a shingle roof.
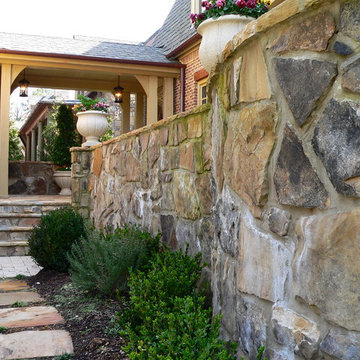
Daco's Real Brick Veneer and Real Stone Veneer pair perfectly and can create unique design statements that will leave timeless and lasting impressions
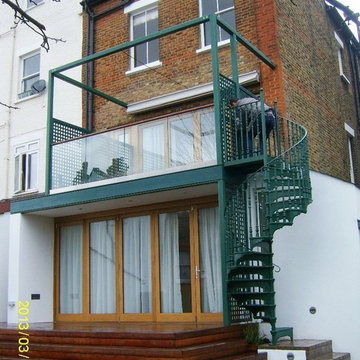
Opening up the rear of the house at both lower and upper ground floor levels, creating an upper patio and lower decked area connecting with the rear garden. An existing Victorian spiral staircase is re-used to connect the two.
Photographer: Deon Lombard
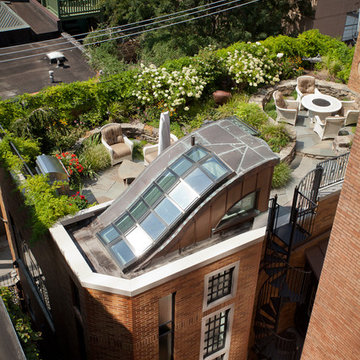
View of the new stair tower rising to the roof garden. The curved roof allows for minimal obstruction to views from condominium residents. Dirk Fletcher Photography.
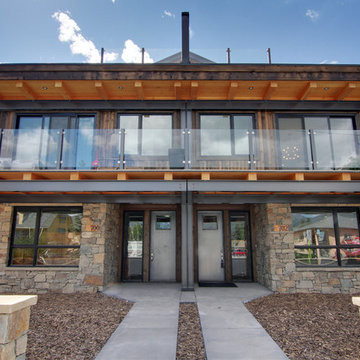
Location: Canmore, AB, Canada
Formal duplex in the heart of downtown Canmore, Alberta. Georgian proportions and Modernist style with an amazing rooftop garden and winter house. Walled front yard and detached garage.
russell and russell design studios
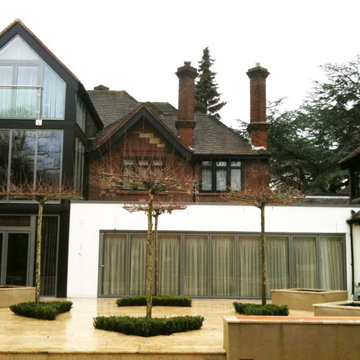
Una Villa all'Inglese è un intervento di ristrutturazione di un’abitazione unifamiliare.
Il tipo di intervento è definito in inglese Extension, perché viene inserito un nuovo volume nell'edificio esistente.
Il desiderio della committenza era quello di creare un'estensione contemporanea nella villa di famiglia, che offrisse spazi flessibili e garantisse al contempo l'adattamento nel suo contesto.
La proposta, sebbene di forma contemporanea, si fonde armoniosamente con l'ambiente circostante e rispetta il carattere dell'edificio esistente.
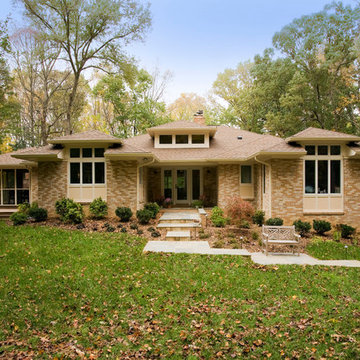
Greg Hadley Photography
This is an example of a large eclectic one-storey brick multi-coloured house exterior in DC Metro with a hip roof and a shingle roof.
This is an example of a large eclectic one-storey brick multi-coloured house exterior in DC Metro with a hip roof and a shingle roof.
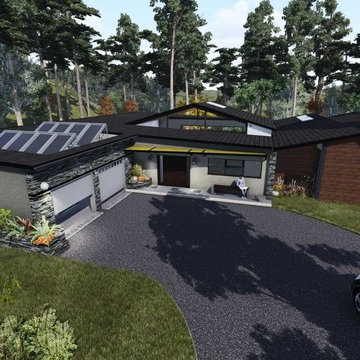
Design ideas for an eclectic one-storey multi-coloured house exterior with wood siding and a tile roof.
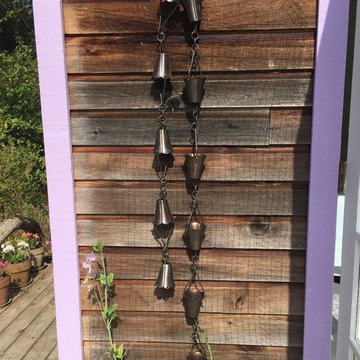
Photo of a small eclectic one-storey multi-coloured exterior in Vancouver with wood siding and a shed roof.
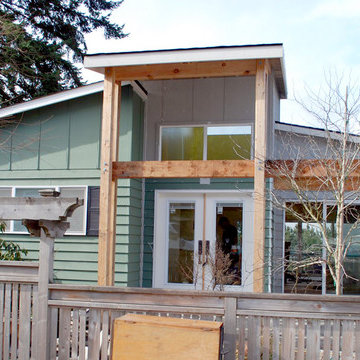
Remodel of Living Room, Kitchen, Entry and Garage with additional square footage added to Kitchen and Garage.
Remodeled Kitchen with 12×14 kitchen addition. Engineered concrete footings to support kitchen addition on slope tying in to 4 foot extension of Garage. Kitchen features Tiger Wood cabinets with Red Trim designed by owner.
Redesign single story entry to two story foyer with large windows and skylights.
Living Room Remodel including 4×16 footprint Expansion. Featuring 16 foot sliding glass doors to capture panoramic views of Portland.
Garage Expansion 4 x24 anchoring deck and kitchen addition on slope.
Build Challenge: Design and build a wrap-around floating fireplace hearth made from granite slab. Special engineering required for living room 16 foot sliding doors.
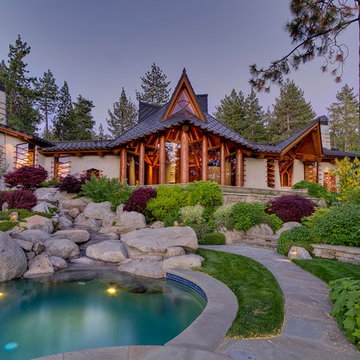
Wovoka Exterior view showing stone work and roof lines and custom Teak Doors & Windows.
Architecture by Costa Brown Architecture.
This is an example of an expansive eclectic one-storey concrete multi-coloured house exterior in San Francisco with a gable roof and a metal roof.
This is an example of an expansive eclectic one-storey concrete multi-coloured house exterior in San Francisco with a gable roof and a metal roof.
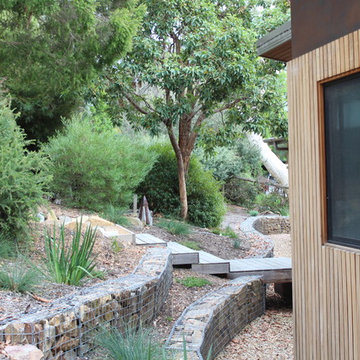
Quin Wyatt front garden
Mid-sized eclectic two-storey multi-coloured house exterior in Melbourne with mixed siding, a gable roof and a metal roof.
Mid-sized eclectic two-storey multi-coloured house exterior in Melbourne with mixed siding, a gable roof and a metal roof.
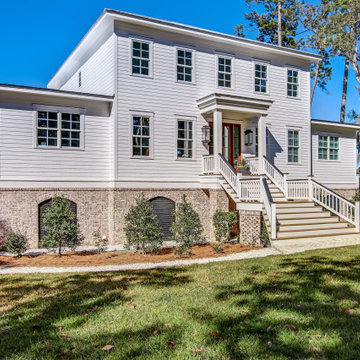
This custom home utilized an artist's eye, as one of the owners is a painter. The details in this home were inspired! From the fireplace and mirror design in the living room, to the boar's head installed over vintage mirrors in the bar, there are many unique touches that further customize this home. With open living spaces and a master bedroom tucked in on the first floor, this is a forever home for our clients. The use of color and wallpaper really help make this home special. With lots of outdoor living space including a large back porch with marsh views and a dock, this is coastal living at its best.
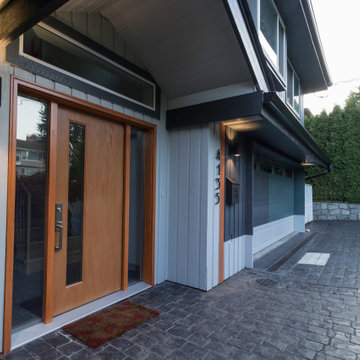
Inspiration for a mid-sized eclectic two-storey multi-coloured house exterior in Vancouver with wood siding, a hip roof and a shingle roof.
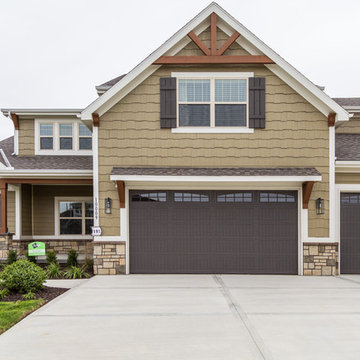
Inspiration for a large eclectic two-storey multi-coloured house exterior in Kansas City with mixed siding and a shingle roof.
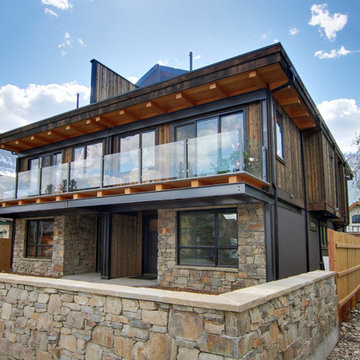
Location: Canmore, AB, Canada
Formal duplex in the heart of downtown Canmore, Alberta. Georgian proportions and Modernist style with an amazing rooftop garden and winter house. Walled front yard and detached garage.
russell and russell design studios
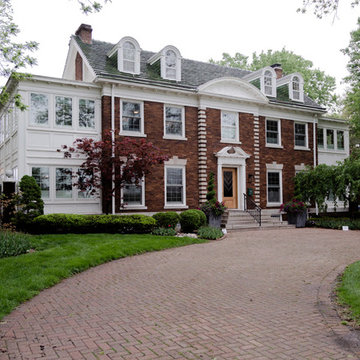
This is an example of a large eclectic three-storey multi-coloured house exterior in Kansas City with mixed siding and a shingle roof.
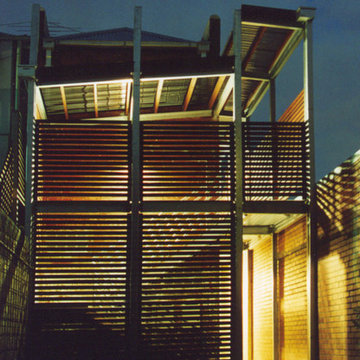
Photo: SG2 design
Mid-sized eclectic two-storey brick multi-coloured townhouse exterior in Melbourne with a gable roof and a metal roof.
Mid-sized eclectic two-storey brick multi-coloured townhouse exterior in Melbourne with a gable roof and a metal roof.
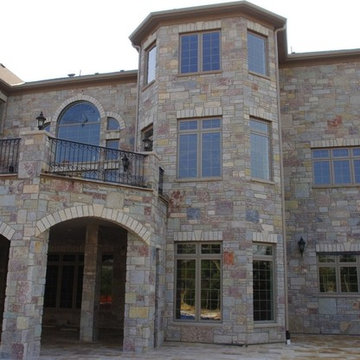
This stunning luxury castle inspired home showcases the Quarry Mill's Ravenna natural thin stone veneer.
Inspiration for an expansive eclectic three-storey multi-coloured house exterior in Other with stone veneer and a shingle roof.
Inspiration for an expansive eclectic three-storey multi-coloured house exterior in Other with stone veneer and a shingle roof.
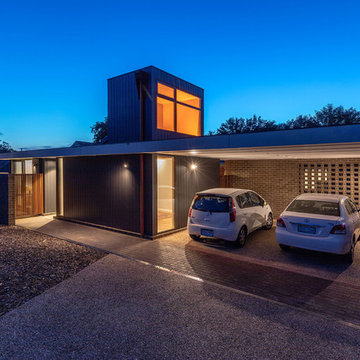
Ben Wrigley
Inspiration for a mid-sized eclectic one-storey multi-coloured house exterior in Canberra - Queanbeyan with wood siding, a flat roof and a metal roof.
Inspiration for a mid-sized eclectic one-storey multi-coloured house exterior in Canberra - Queanbeyan with wood siding, a flat roof and a metal roof.
Eclectic Multi-Coloured Exterior Design Ideas
3