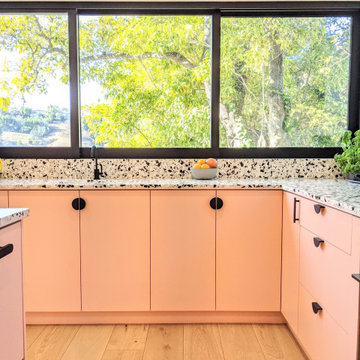Eclectic Orange Kitchen Design Ideas
Refine by:
Budget
Sort by:Popular Today
41 - 60 of 1,156 photos
Item 1 of 3
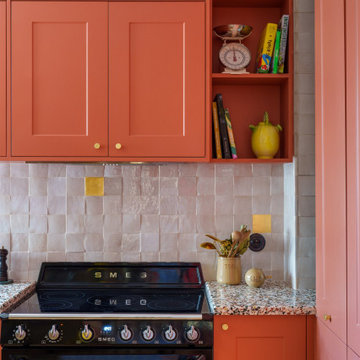
Pour cette rénovation complète d’un appartement familial de 84m2 l’agence a opté pour un style éclectique et coloré. On mélange habilement les styles et les époques pour une décoration originale mais intemporelle, composée d’éléments coups de cœur et de pièces maitresses pour certaines chinées, comme ce poêle prussien.
La personnalité des clients s’exprime en chacune des pièces. Les couleurs (pré-dominantes dans ce projet puisque même la cuisine est colorée) et les papiers peints ont été sélectionné avec soin, tout en assurant une cohérence des espaces.
Ce projet fait également la part belle aux matériaux nobles et à la réalisation sur mesure : décor de verre sur mesure dans l’espace bibliothèque, menuiserie et serrurerie, zellige et Terrazzo dans la cuisine et la salle de bain.
Un projet harmonieux, vivant et vibrant.
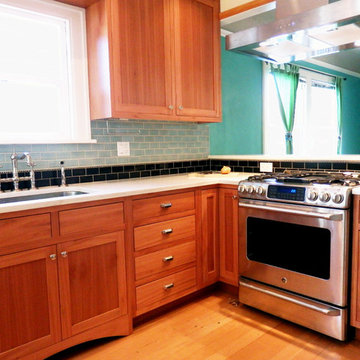
I have been working as a kitchen and bath designer in the Pacific Northwest for 13 years. I love engaging with new clients, ascertaining their needs through various interviews and meetings and then collaborating as we build their finished concept together. The variety of design styles, room layouts and function changes so much between one person and the next that no two finished products are remotely the same. This fluidity allows for endless possibilities for exploration in my field. It keeps the job interesting and has always given me a particular sense of reward and accomplishment as we near completion. The greatest personal recompense in this chosen profession is being able to walk with a client through this process and come out the other side with that client feeling elated with the end result.
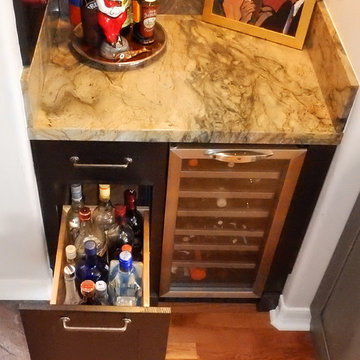
Jeff Hall Photography
Inspiration for a mid-sized eclectic l-shaped eat-in kitchen in San Diego with a single-bowl sink, recessed-panel cabinets, grey cabinets, granite benchtops, grey splashback, glass sheet splashback, stainless steel appliances, porcelain floors and with island.
Inspiration for a mid-sized eclectic l-shaped eat-in kitchen in San Diego with a single-bowl sink, recessed-panel cabinets, grey cabinets, granite benchtops, grey splashback, glass sheet splashback, stainless steel appliances, porcelain floors and with island.
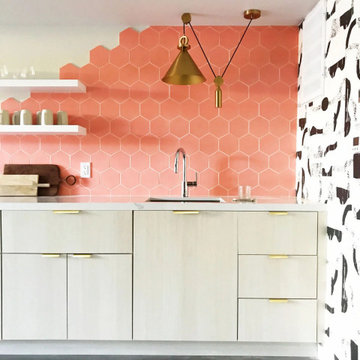
This 6” Hexagon Tiles in Desert Bloom delivering the bold honeycomb backsplash that isn't afraid to live outside the lines.
DESIGN
Banner Day interiors
PHOTOS
Banner Day interiors
INSTALLER
Magenta, Inc.
TILE SHOWN
6" Hexagon in Desert Bloom
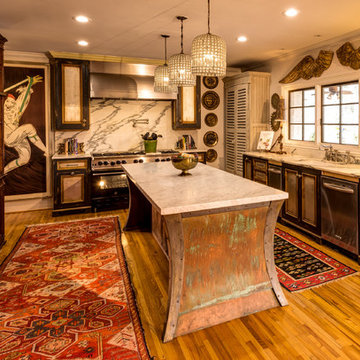
If you love unfitted and eclectic designs, than you will fall in love with this kitchen. Using reclaimed pine, iron and copper for the island with a 2 1/2" thick marble top... Silver leaf for the cabinet doors and drawer fronts...
Photos by Joseph De Sciose
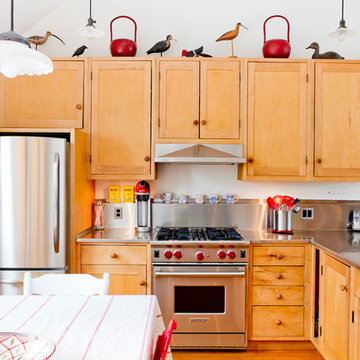
Rikki Snyder © 2013 Houzz
Photo of an eclectic l-shaped kitchen in New York with stainless steel benchtops, a drop-in sink, shaker cabinets, light wood cabinets, metallic splashback, metal splashback, stainless steel appliances and grey benchtop.
Photo of an eclectic l-shaped kitchen in New York with stainless steel benchtops, a drop-in sink, shaker cabinets, light wood cabinets, metallic splashback, metal splashback, stainless steel appliances and grey benchtop.
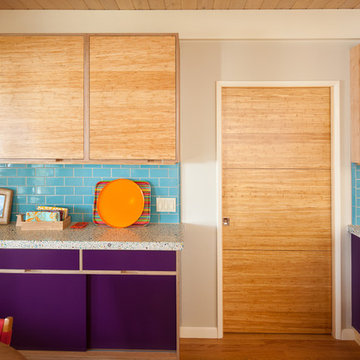
Design by Heather Tissue; construction by Green Goods
Kitchen remodel featuring carmelized strand woven bamboo plywood, maple plywood and paint grade cabinets, custom bamboo doors, handmade ceramic tile, custom concrete countertops
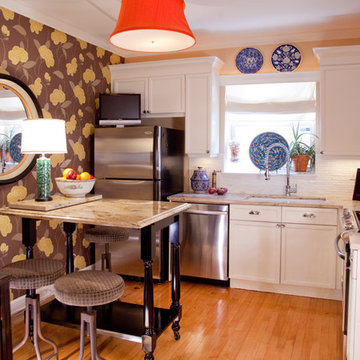
Todd Pierson
This is an example of an eclectic l-shaped kitchen in Chicago with an undermount sink, recessed-panel cabinets, white cabinets, white splashback and stainless steel appliances.
This is an example of an eclectic l-shaped kitchen in Chicago with an undermount sink, recessed-panel cabinets, white cabinets, white splashback and stainless steel appliances.
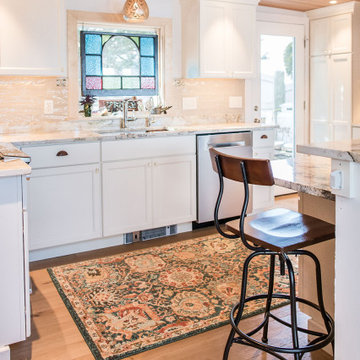
This is an example of a mid-sized eclectic u-shaped kitchen pantry in Boston with an undermount sink, recessed-panel cabinets, granite benchtops, beige splashback, subway tile splashback and stainless steel appliances.
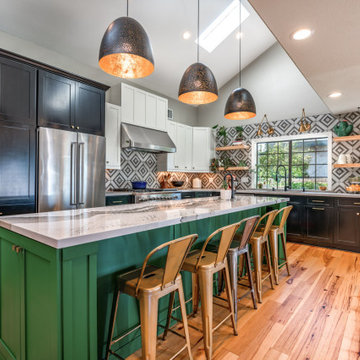
Eclectic l-shaped kitchen in Los Angeles with shaker cabinets, black cabinets, multi-coloured splashback, stainless steel appliances, medium hardwood floors, with island, brown floor, white benchtop and vaulted.
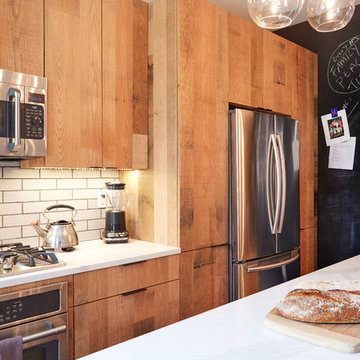
Richard Cordero
Inspiration for a mid-sized eclectic l-shaped separate kitchen in New York with an undermount sink, flat-panel cabinets, distressed cabinets, quartz benchtops, grey splashback, brick splashback, stainless steel appliances, porcelain floors and with island.
Inspiration for a mid-sized eclectic l-shaped separate kitchen in New York with an undermount sink, flat-panel cabinets, distressed cabinets, quartz benchtops, grey splashback, brick splashback, stainless steel appliances, porcelain floors and with island.
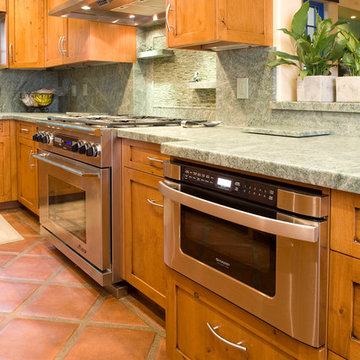
Custom-covered kitchen appliances and drawer pullouts. © Holly Lepere
Eclectic galley separate kitchen in Santa Barbara with an integrated sink, shaker cabinets, medium wood cabinets, granite benchtops, green splashback, stone tile splashback, panelled appliances and terra-cotta floors.
Eclectic galley separate kitchen in Santa Barbara with an integrated sink, shaker cabinets, medium wood cabinets, granite benchtops, green splashback, stone tile splashback, panelled appliances and terra-cotta floors.
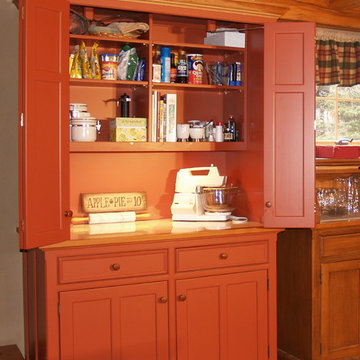
Ideal for the Kitchen and Beyond. The key to the (WP48) Working Pantry is the hidden countertop and shelving that are enclosed by its upper bi-fold doors. Hiding the ‘clutter’ in this fashion allows it to become a very versatile piece for the kitchen, or a dedicated piece for other uses. For example, a (WP48) Working Pantry can be used as a bake center, breakfast room pantry, secondary food prep area, or a bar in a kitchen environment. It can handily take the place of an old-fashioned butler’s pantry when placed between the kitchen workstations on the way to a table in an open-plan design.
Photo by David Beer
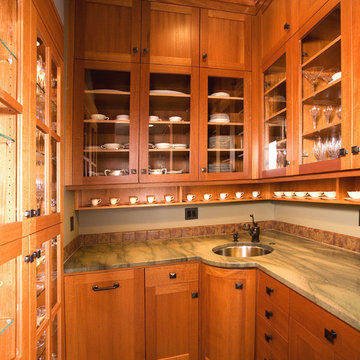
How do you store a lot of dishes? Create a dish pantry! Complete with its own Miele dishwasher and sink, some of the wife's favorite cups and saucers are neatly displayed. To the right, we used the wall cavity to create a shallow, tall cupboard that holds stemware. See more of this kitchen at: http://www.spaceplanner.com/Island_Home_with_Island_Kitchen.html
Photo: Roger Turk, Northlight Photography

Custom corner banquette makes the most of the space for an eat-in breakfast room. Cushions covered in Baker Lifestyle Velvet fabric are easy to clean and add a great color pop. Schumacher print pillows were custom, and mixed with Crate & Barrel Polka Dots and Serena & Lily Fern pattern. The US map is a vintage find showing the country in 1877. From Salvare Goods in NELA.
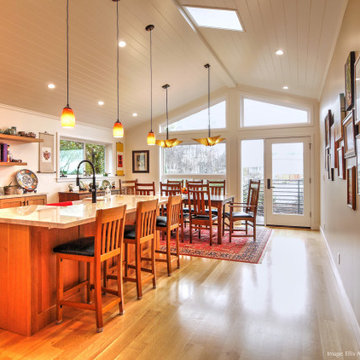
A spectacular new combined Kitchen and Dining Room under a vaulted, skylit ceiling is the result of strategic additions and alterations at the rear of an existing home.
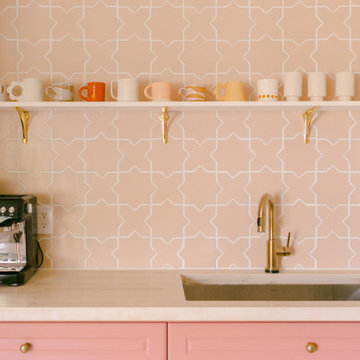
This fun coffee nook showcases our star and cross tile in tumbleweed!
DESIGN
A Beautiful Mess
LOCATION
Brentwood, TN
TILE SHOWN
Stars and Cross in Tumbleweed
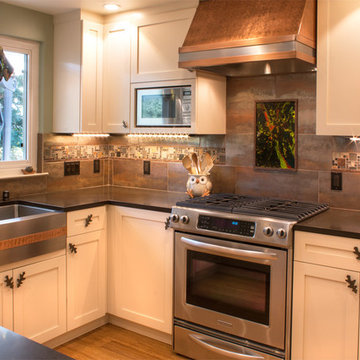
A custom copper hood with a stainless band helps tie in the stainless stove and sink, while the added copper band on the sink mimics the hood design.
JBL Photography
Eclectic Orange Kitchen Design Ideas
3
