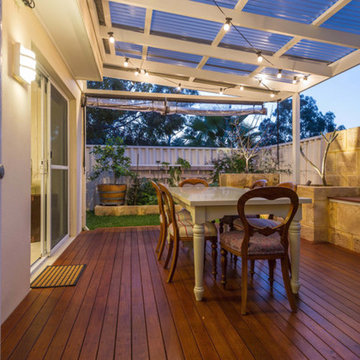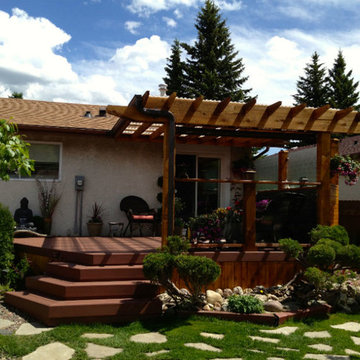Refine by:
Budget
Sort by:Popular Today
101 - 120 of 735 photos
Item 1 of 3
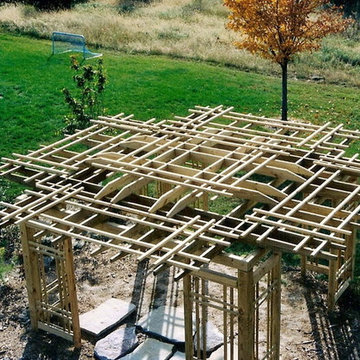
What is this a pergola or is it a arbor? This is definitely a pergola. My mentor on this one was definitely the very famous Frank Lloyd Wright!
Design ideas for a small eclectic backyard patio in Minneapolis with brick pavers and a pergola.
Design ideas for a small eclectic backyard patio in Minneapolis with brick pavers and a pergola.
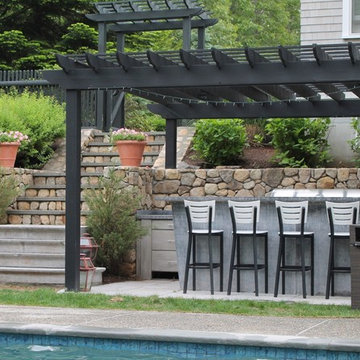
Design ideas for a large eclectic backyard patio in Boston with an outdoor kitchen, concrete pavers and a pergola.
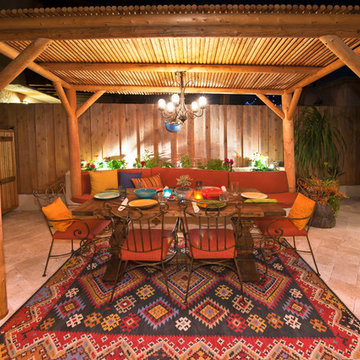
Bringing south of the boarder to the north of the boarder our Mexican Baja theme courtyard/living room makeover in Coronado Island is where our client have their entertainment now and enjoy the great San Diego weather daily. We've designed the courtyard to be a true outdoor living space with a full kitchen, dinning area, and a lounging area next to an outdoor fireplace. And best of all a fully engaged 15 feet pocket door system that opens the living room right out to the courtyard. A dream comes true for our client!
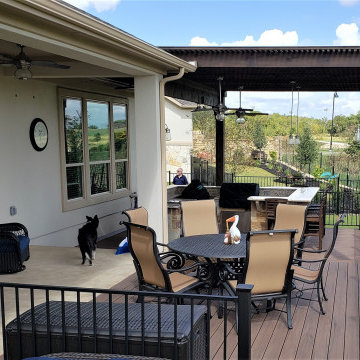
Our clients wanted the dramatic look of a pergola for their kitchen with additional coverage for shade and protection from rain, too. A pergola over a specific section sets off that area and defines it as an outdoor room. As you may know, some pergolas provide more shade than others. It all depends on the pergola design. This large two-beam pergola, attached to the house, is designed for shade with purlins that are close together. The pergola also has a translucent cover that filters UV rays, blocks heat, and shields the outdoor kitchen from rain.
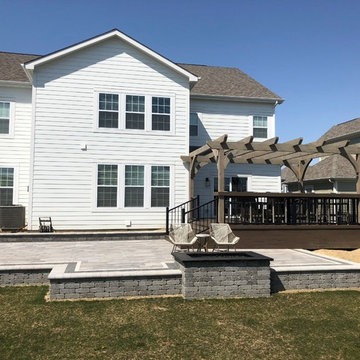
This stunning project, a combination hardscape, deck, pergola and fire pit project in the Ballantrae subdivision of Dublin, Ohio, is a work of art.
Expansive eclectic backyard patio in Columbus with a fire feature, brick pavers and a pergola.
Expansive eclectic backyard patio in Columbus with a fire feature, brick pavers and a pergola.
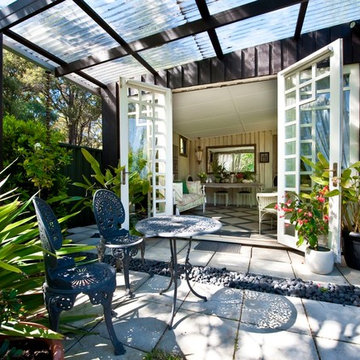
Catherine Matthys
Photo of a mid-sized eclectic backyard patio in Perth with stamped concrete and a pergola.
Photo of a mid-sized eclectic backyard patio in Perth with stamped concrete and a pergola.
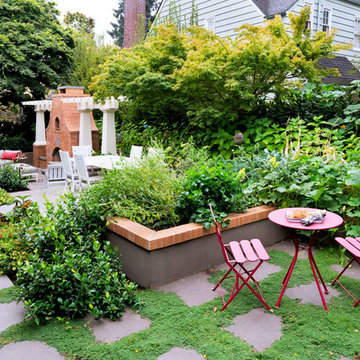
Photography by Blackstone Studios
Decorated by Lord Design
Inspiration for a mid-sized eclectic side yard patio in Portland with a fire feature, natural stone pavers and a pergola.
Inspiration for a mid-sized eclectic side yard patio in Portland with a fire feature, natural stone pavers and a pergola.
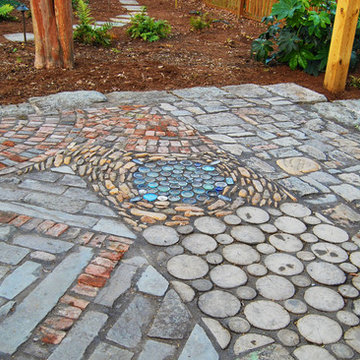
A fascinating collection of materials was used by Brooks Burleson to bring this patio to life. Old cobbles and bricks, river rock, cedar rounds, granite curbs, concrete, and glass are among the salvaged, re-purposed, and found pieces that join to form the whole. That's a compass there, in blue!
Patio by Brooks Burleson
Photo by Laura Wright
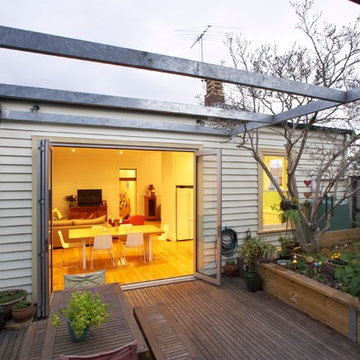
Greg Sims Photography
Design ideas for a mid-sized eclectic backyard deck in Melbourne with a pergola.
Design ideas for a mid-sized eclectic backyard deck in Melbourne with a pergola.
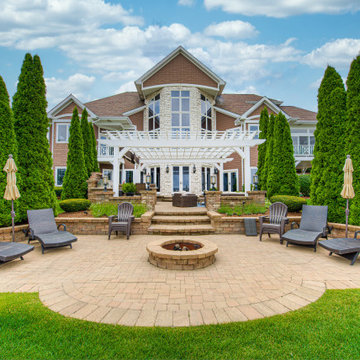
Every detail of this European villa-style home exudes a uniquely finished feel. Our design goals were to invoke a sense of travel while simultaneously cultivating a homely and inviting ambience. This project reflects our commitment to crafting spaces seamlessly blending luxury with functionality.
---
Project completed by Wendy Langston's Everything Home interior design firm, which serves Carmel, Zionsville, Fishers, Westfield, Noblesville, and Indianapolis.
For more about Everything Home, see here: https://everythinghomedesigns.com/
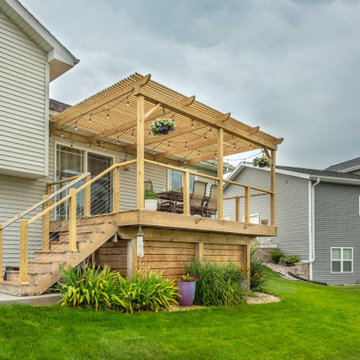
The deck off the rear of their house, just off the dining room, has a southern exposure that overlooks a beautiful wetland. A stairway leads from the deck to a patio and backyard a half-story below.
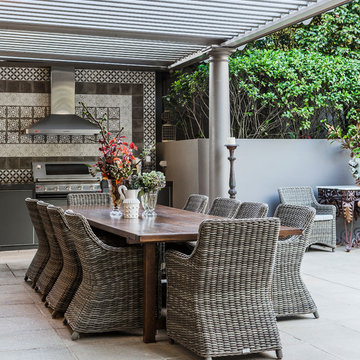
Photography by Maree Homer
Photo of a large eclectic backyard patio in Sydney with natural stone pavers and a pergola.
Photo of a large eclectic backyard patio in Sydney with natural stone pavers and a pergola.
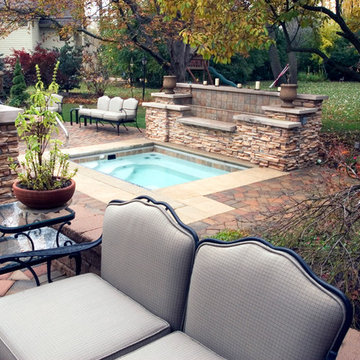
Linda Oyama Bryan
This is an example of a mid-sized eclectic backyard patio in Chicago with a water feature, concrete pavers and a pergola.
This is an example of a mid-sized eclectic backyard patio in Chicago with a water feature, concrete pavers and a pergola.
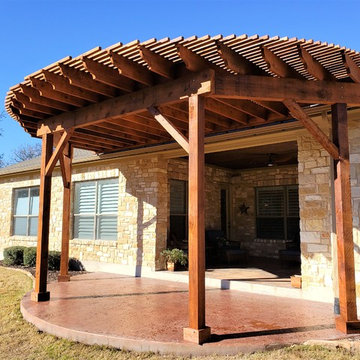
This pergola was custom-designed to cover the homeowners’ existing semi-circle patio. We performed a “dry fit” with materials laying atop the patio to ensure that the end result was perfectly-sized and proportionate to the patio. This South Austin family needed protection from the hot evening sun, so we topped the radius cedar pergola with tightly-fit wood slats for optimum sun protection. We attached the pergola with a bracket system, which will encourage rainwater to flow down the ledger into the gutters. The pergola was finished with rustic brown stain for a rich, saturated color aesthetic.
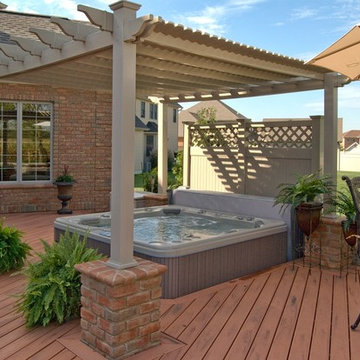
This low- maintenance composite deck required meticulous design details in order to define and separate areas according to function. Here, we used a low-maintenance freestanding pergola with a matching privacy wall to delineate the hot tub area. The end result delivers intimacy, privacy and adds jaw-dropping style!
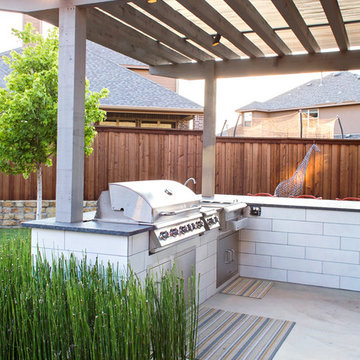
This is an example of a large eclectic backyard patio in Dallas with an outdoor kitchen, concrete pavers and a pergola.
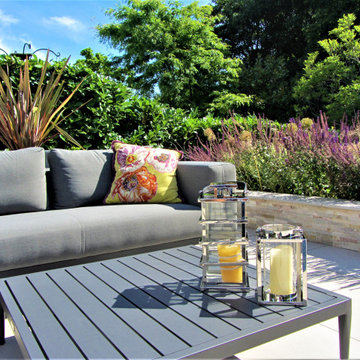
The owners of this long, narrow garden wanted to transform it into a sociable space for outdoor entertaining and relaxation with a boho chic style with lots of textural contrast. An existing run of steep steps and brick retaining walls was to be completely removed in favour of safer, statement steps and textured retaining walls. A new patio in large format porcelain tiles was designed to deliver an inside-out feel complementing the house's interior flooring. An old shed to the rear was removed and replaced with a large, modern garden room that does double duty as both a yoga studio and party/play room. To take advantage of the afternoon sun, a second small patio was created halfway down the garden. An eclectic mix of memorabilia and decorative accessories add a personal touch and provide pops of colour and visual interest throughout the garden.
The new main patio was designed to provide plenty of room for al fresco dining as well as a lounge space with a modern outdoor sofa dressed with comfy cushions and storm candle accessories. The relaxing sound of water is provided in the shape of a spherical rainbow sandstone water feature while a large egg chair, surrounded by an eclectic mix of planters, provides views across the whole garden. New terraced retaining walls are finished in a splitface slate cladding for textural interest while an L-shaped run of wide steps lead you down to the lawn area where a stepping stone path leads on to the next area of the garden.
A contemplation area, complete with lanterns and planters, is created at the halfway point with space for a pre-loved bench of sentimental value on which to sit and enjoy the afternoon sun. The whole area is zoned with the addition of a bespoke western red cedar pergola giving a sense of enclosure and linking this area back to the cedar batten boundary treatment at the upper patio level. To the rear of the garden sits a new, modern garden room, complete with its own disco balls and a patio just large enough for a bistro table and chair set. The area is completed with timber sleeper raised beds and a set of steps leading up to the main lawn level. A combination of low-maintenance planting and retained mature shrubs, complete the garden scheme while garden lighting extends the garden's use well into the evening.
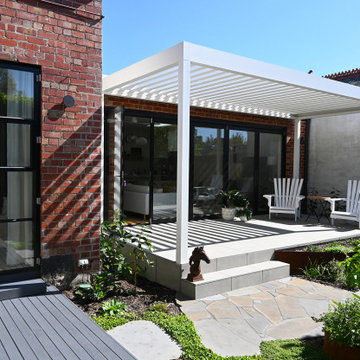
Photo by SG2 design
This is an example of a mid-sized eclectic courtyard and ground level deck in Melbourne with a container garden and a pergola.
This is an example of a mid-sized eclectic courtyard and ground level deck in Melbourne with a container garden and a pergola.
Eclectic Outdoor Design Ideas with a Pergola
6






