Eclectic Sunroom Design Photos with Light Hardwood Floors
Refine by:
Budget
Sort by:Popular Today
1 - 20 of 58 photos
Item 1 of 3
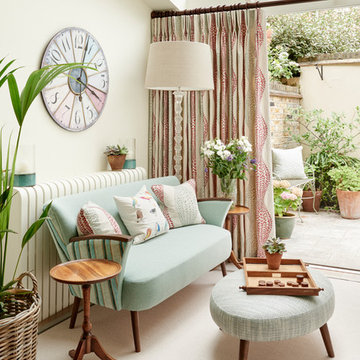
Mark Williams Photographer
Inspiration for a small eclectic sunroom in London with a glass ceiling and light hardwood floors.
Inspiration for a small eclectic sunroom in London with a glass ceiling and light hardwood floors.
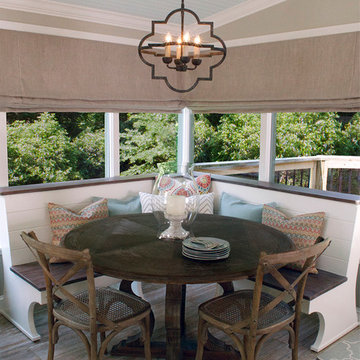
Allison Smith Interiors | Michael Thorstad Photography.
Built in custom banquette with a weathered wood dining table.
Photo of an eclectic sunroom in Other with light hardwood floors, a standard ceiling and beige floor.
Photo of an eclectic sunroom in Other with light hardwood floors, a standard ceiling and beige floor.
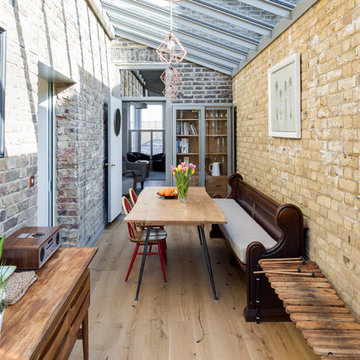
Chris Snook
Photo of a mid-sized eclectic sunroom in London with light hardwood floors, beige floor, no fireplace and a glass ceiling.
Photo of a mid-sized eclectic sunroom in London with light hardwood floors, beige floor, no fireplace and a glass ceiling.
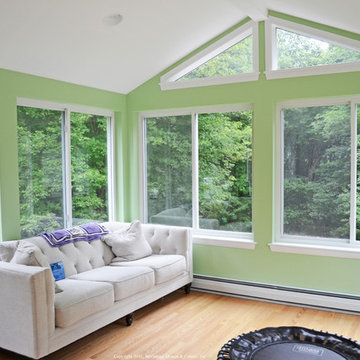
This tranquil four season room in Burlington, MA, is part of an outdoor living combination that includes a deck. The room features a cathedral ceiling with an open gable design. The room was built using efficient, insulated custom Energy star rated windows.
Photos courtesy Archadeck of Suburban Boston.
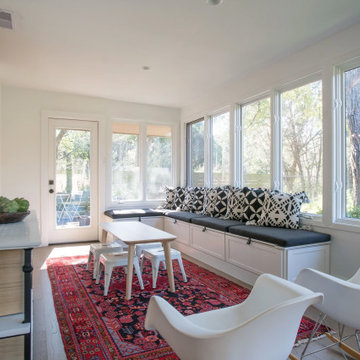
Bright, cheerful and airy sunroom.
Mid-sized eclectic sunroom in Austin with light hardwood floors and beige floor.
Mid-sized eclectic sunroom in Austin with light hardwood floors and beige floor.
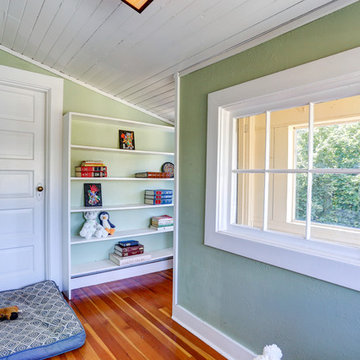
This is an example of a small eclectic sunroom in Portland with light hardwood floors and a standard ceiling.
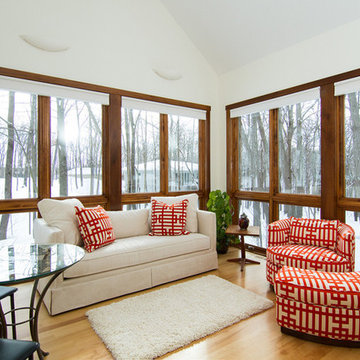
Inspiration for a mid-sized eclectic sunroom in Atlanta with light hardwood floors, no fireplace and a standard ceiling.
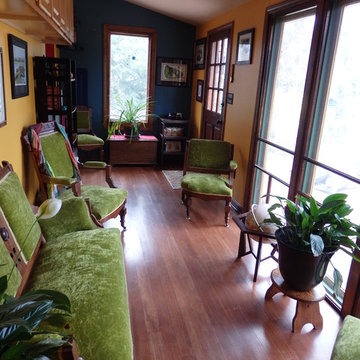
Small eclectic sunroom in Other with light hardwood floors, a standard ceiling, no fireplace and grey floor.
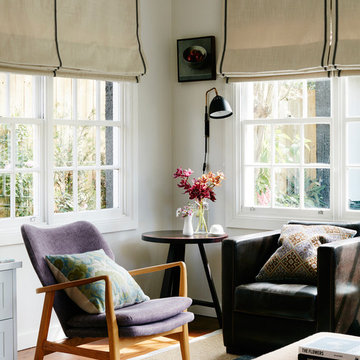
Photographer: Prue Ruscoe
This is an example of a mid-sized eclectic sunroom in Sydney with light hardwood floors, no fireplace and a standard ceiling.
This is an example of a mid-sized eclectic sunroom in Sydney with light hardwood floors, no fireplace and a standard ceiling.
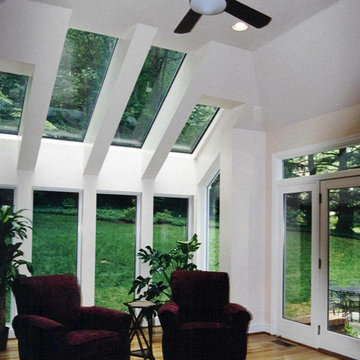
Sunroom Addition Interior
Design ideas for a small eclectic sunroom in DC Metro with light hardwood floors and a skylight.
Design ideas for a small eclectic sunroom in DC Metro with light hardwood floors and a skylight.
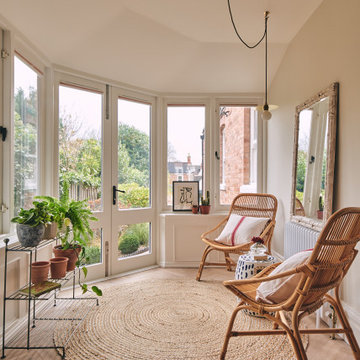
This is an example of a mid-sized eclectic sunroom in West Midlands with light hardwood floors, no fireplace and grey floor.
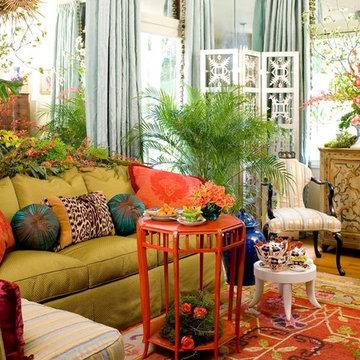
This is an example of an eclectic sunroom in Los Angeles with light hardwood floors.
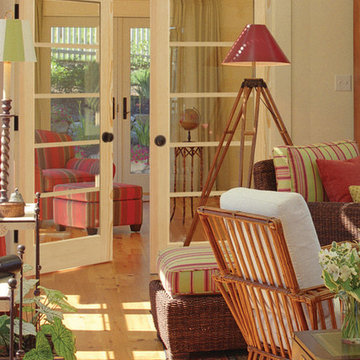
Visit Our Showroom
8000 Locust Mill St.
Ellicott City, MD 21043
Masonite Wood French Interior Doors- WDF - 5 Lite Clear Pine - Interior pocket Doors
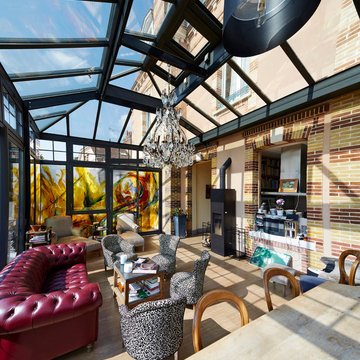
Photo of a large eclectic sunroom in Other with light hardwood floors, a wood stove, a metal fireplace surround and a glass ceiling.
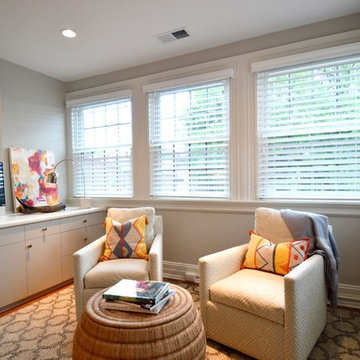
Photo of a mid-sized eclectic sunroom in Richmond with light hardwood floors, no fireplace and a standard ceiling.
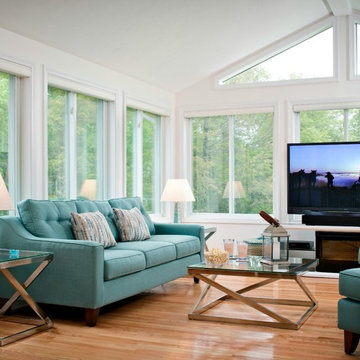
An open gable and large glass sliding windows make this custom sunroom inviting and open. This client opted to use their new sunroom as an extended living room, fully furnished with a large screen TV, comfy seating and all the trimmings.
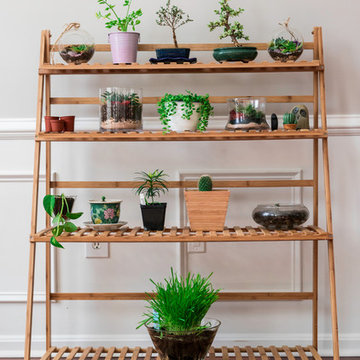
Hunter Casten
Enchanted Natures
Design ideas for a small eclectic sunroom in DC Metro with light hardwood floors and a standard ceiling.
Design ideas for a small eclectic sunroom in DC Metro with light hardwood floors and a standard ceiling.
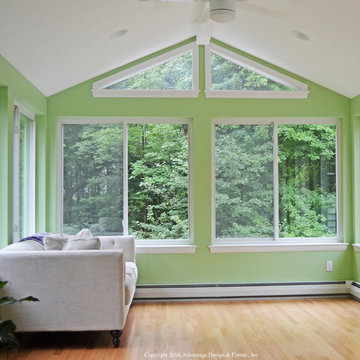
This tranquil four season room in Burlington, MA, is part of an outdoor living combination that includes a deck. The room features a cathedral ceiling with an open gable design. The room was built using efficient, insulated custom Energy star rated windows.
Photos courtesy Archadeck of Suburban Boston.
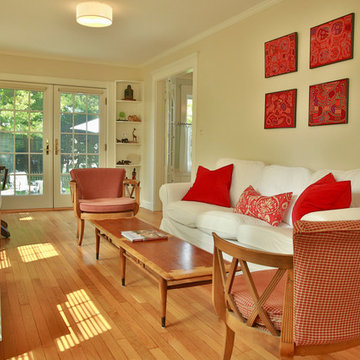
Previous space had heavy leather furniture, owner also had many accessories from travel. Walls and trim were painted to lighten room and ceiling fixtures were replaced. There were a number of Mola prints hung around the room, so we decided to take the 4 best and arrange as a cluster. This was then used as a jumping off point for the rest of the room. Chairs and coffee table were in storage, pillows were borrowed. Bookcases had been previously filled with collections which were edited for color and groupings based on region.
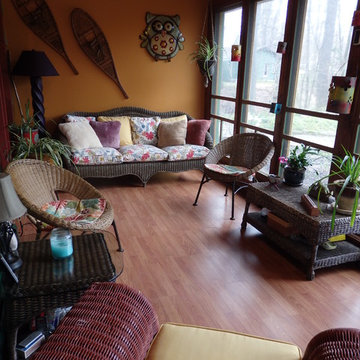
After
Small eclectic sunroom in Other with light hardwood floors, a standard ceiling and no fireplace.
Small eclectic sunroom in Other with light hardwood floors, a standard ceiling and no fireplace.
Eclectic Sunroom Design Photos with Light Hardwood Floors
1