Traditional Sunroom Design Photos with Light Hardwood Floors
Refine by:
Budget
Sort by:Popular Today
1 - 20 of 347 photos
Item 1 of 3
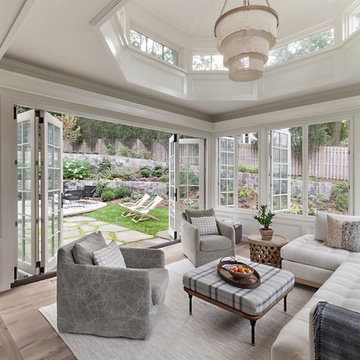
This is an example of a large traditional sunroom in New York with light hardwood floors, no fireplace, a standard ceiling and brown floor.
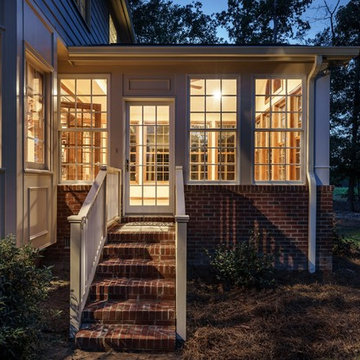
This new Sunroom provides an attractive transition from the home’s interior to the sun-filled addition. The same rich, natural materials and finishes used in the home extend to the Sunroom to expand the home, The natural hardwoods and Marvin Integrity windows warms provide an elegant look for the space year-round.
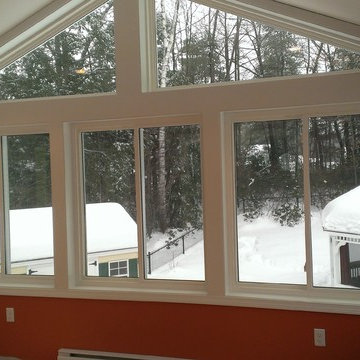
Mid-sized traditional sunroom in Manchester with light hardwood floors and a standard ceiling.
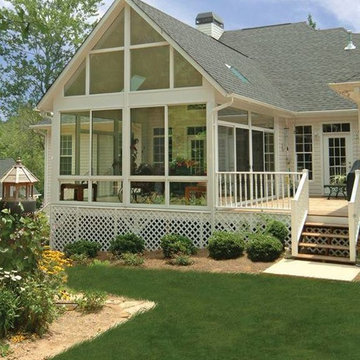
Inspiration for a large traditional sunroom in DC Metro with light hardwood floors, no fireplace and a standard ceiling.
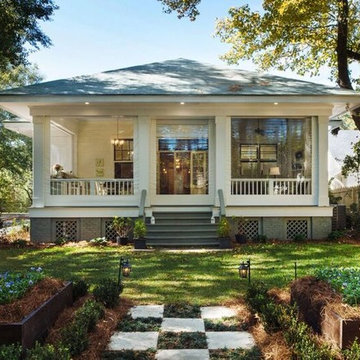
Photo of a large traditional sunroom in Kansas City with light hardwood floors, no fireplace, a standard ceiling and brown floor.
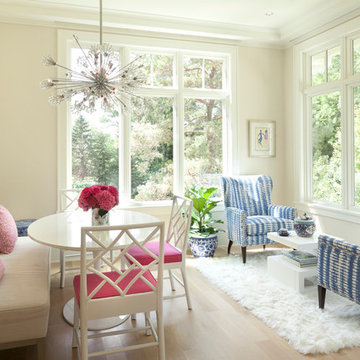
Steve Henke
Traditional sunroom in Minneapolis with light hardwood floors and a standard ceiling.
Traditional sunroom in Minneapolis with light hardwood floors and a standard ceiling.
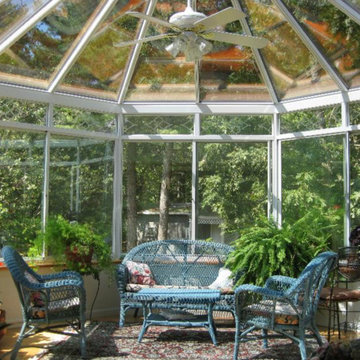
Mid-sized traditional sunroom in New York with light hardwood floors, no fireplace, a skylight and beige floor.
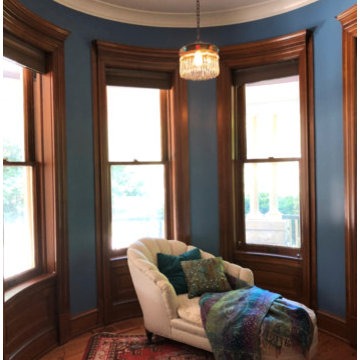
Sitting Room with restored antique mini chandelier from Mary Davis' antique lighting in La Conner, WA. Queen Anne Victorian, Fairfield, Iowa. Belltown Design. Photography by Corelee Dey and Sharon Schmidt.
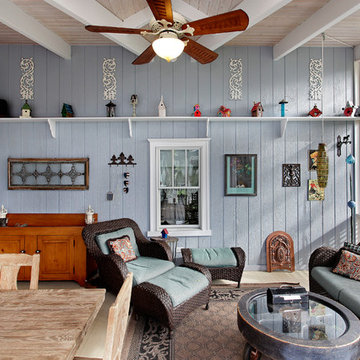
14' x 20' screened-in room addition had to entertain 6-8 people comfortably. The owners wanted to express the roof structure by creating a cross gable on a shed style roof deck. Using exposed beams with a white washed stained 2x T&G roof decking gave a light and airy feel to the room. The T&G fir porch flooring is painted whereas the exterior deck is a solid PVC deck board. The shady site precluded any use of composite decking.
Larry Malvin Photo
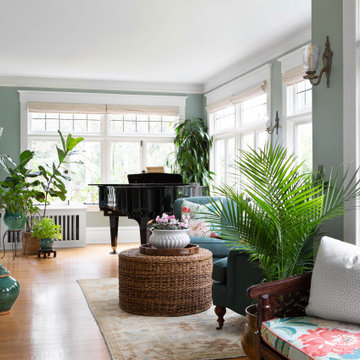
Conversation nook in Garden Room/Music Room.
This is an example of a mid-sized traditional sunroom in Seattle with light hardwood floors and no fireplace.
This is an example of a mid-sized traditional sunroom in Seattle with light hardwood floors and no fireplace.
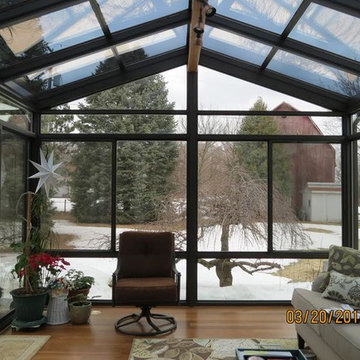
Inspiration for a large traditional sunroom in Detroit with light hardwood floors, no fireplace, a skylight and beige floor.
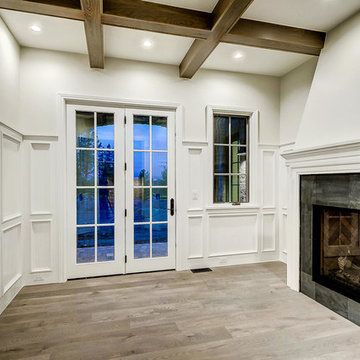
Photo of a mid-sized traditional sunroom in Denver with light hardwood floors, a two-sided fireplace, a tile fireplace surround, a standard ceiling and brown floor.
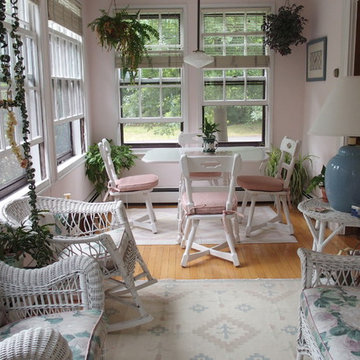
We replaced the cushions on the chairs around the table in this sunny room in white and very pale pink, filled with greenery. The new cushions are made with a very firm foam and covered with a very durable fabric. Light pink with a coordinating welt. These go well with the existing cushions on the wicker furniture. I love this room; it's a real oasis.
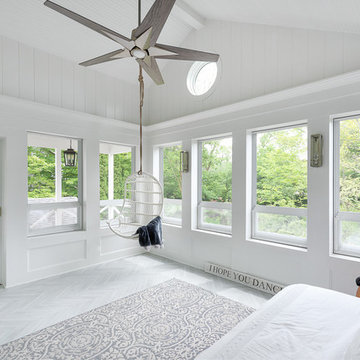
Picture Perfect House
Photo of a large traditional sunroom in Chicago with light hardwood floors, no fireplace, a standard ceiling and grey floor.
Photo of a large traditional sunroom in Chicago with light hardwood floors, no fireplace, a standard ceiling and grey floor.
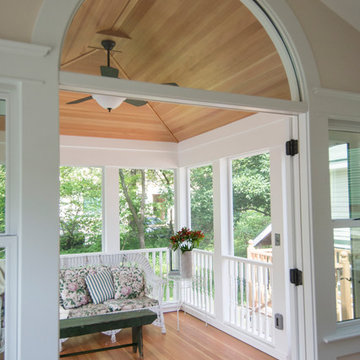
Screened-in porch addition by Meadowlark features Douglas fir flooring and ceiling trim
Mid-sized traditional sunroom in Detroit with light hardwood floors, a standard fireplace and a standard ceiling.
Mid-sized traditional sunroom in Detroit with light hardwood floors, a standard fireplace and a standard ceiling.
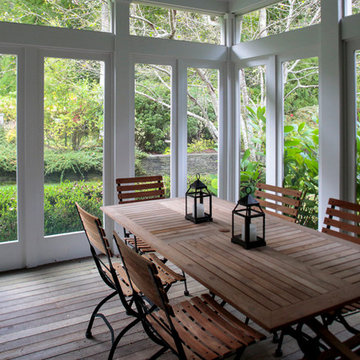
Photo Credit: Eric Striffler
Photo of a large traditional sunroom in New York with light hardwood floors, no fireplace and a standard ceiling.
Photo of a large traditional sunroom in New York with light hardwood floors, no fireplace and a standard ceiling.
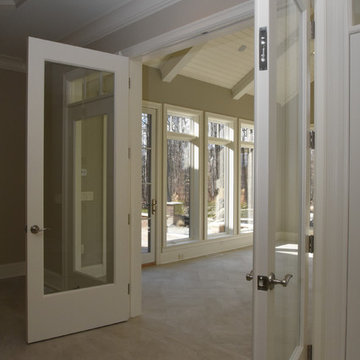
Ken Pamatat
Inspiration for an expansive traditional sunroom in New York with no fireplace, light hardwood floors and a standard ceiling.
Inspiration for an expansive traditional sunroom in New York with no fireplace, light hardwood floors and a standard ceiling.
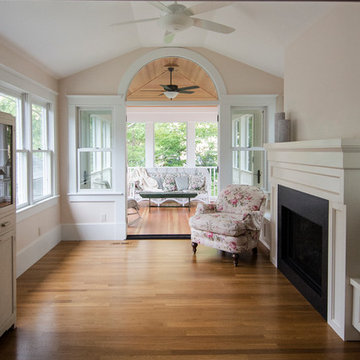
After: here's a view of the remodeled sunroom by Meadowlark with new gas fireplace and screened-in porch addition
Mid-sized traditional sunroom in Detroit with light hardwood floors, a standard fireplace, a standard ceiling and a tile fireplace surround.
Mid-sized traditional sunroom in Detroit with light hardwood floors, a standard fireplace, a standard ceiling and a tile fireplace surround.
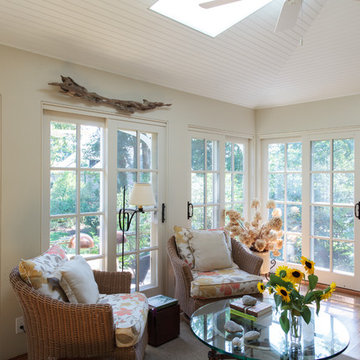
sunroom interior with a vaulted ceiling with bead board. the floors are knotty oak with built in wood floor grills for heat
This is an example of a mid-sized traditional sunroom in Philadelphia with light hardwood floors and a skylight.
This is an example of a mid-sized traditional sunroom in Philadelphia with light hardwood floors and a skylight.
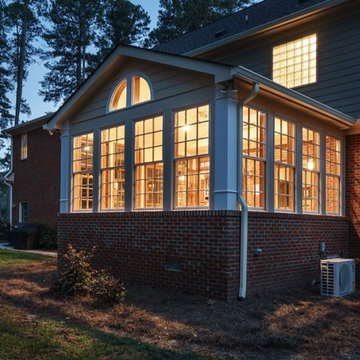
This new Sunroom provides an attractive transition from the home’s interior to the sun-filled addition. The same rich, natural materials and finishes used in the home extend to the Sunroom to expand the home, The natural hardwoods and Marvin Integrity windows warms provide an elegant look for the space year-round.
Traditional Sunroom Design Photos with Light Hardwood Floors
1