Transitional Sunroom Design Photos with Light Hardwood Floors
Refine by:
Budget
Sort by:Popular Today
1 - 20 of 313 photos
Item 1 of 3
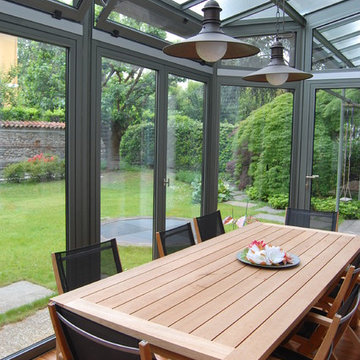
This is an example of a transitional sunroom in Milan with light hardwood floors and a glass ceiling.
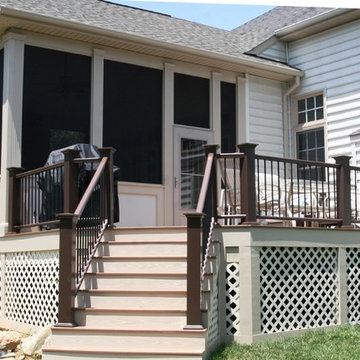
Large transitional sunroom in Baltimore with light hardwood floors, a standard fireplace, a stone fireplace surround, a standard ceiling and brown floor.
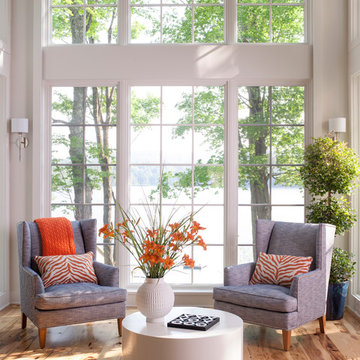
Inspiration for a large transitional sunroom in Boston with light hardwood floors, no fireplace, a standard ceiling and beige floor.
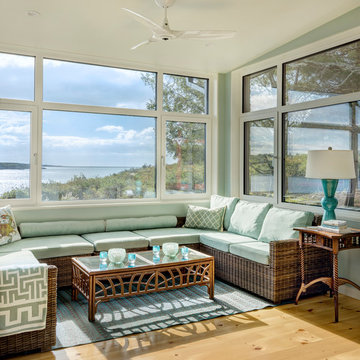
Sunromm
Photo Credit: Nat Rea
Inspiration for a mid-sized transitional sunroom in Providence with light hardwood floors, no fireplace, a standard ceiling and beige floor.
Inspiration for a mid-sized transitional sunroom in Providence with light hardwood floors, no fireplace, a standard ceiling and beige floor.
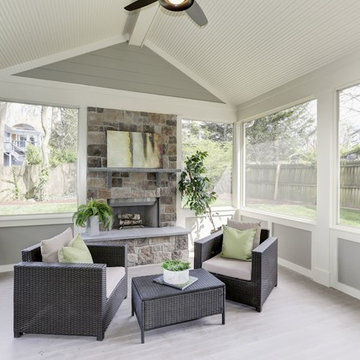
This is an example of a small transitional sunroom in Other with light hardwood floors, a standard fireplace, a stone fireplace surround, a standard ceiling and grey floor.
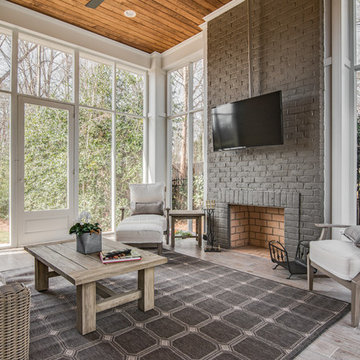
j.rae photography
Photo of a transitional sunroom in Charlotte with light hardwood floors, a standard fireplace, a standard ceiling and grey floor.
Photo of a transitional sunroom in Charlotte with light hardwood floors, a standard fireplace, a standard ceiling and grey floor.
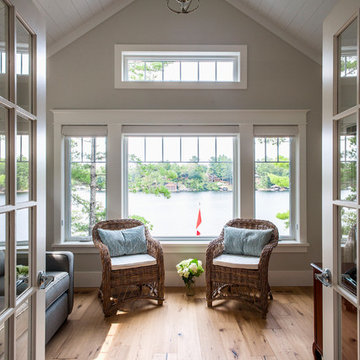
Opening up from the master bedroom, this cozy room offers a spectacular view of the lake and is perfect for reading, studying or even a little nap.
Photo Credit: Jim Craigmyle Photography
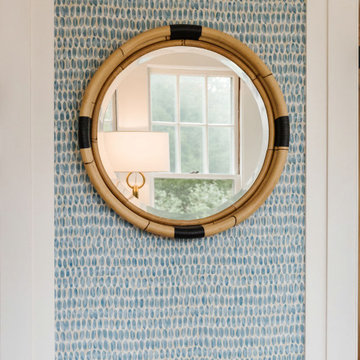
This sunroom is one of my favorite spots in this home! This charming mirror gives a little nod to the seacoast, without feeling too beachy. It's perfectly paired with one of my favorite wallpapers from Thibaut!
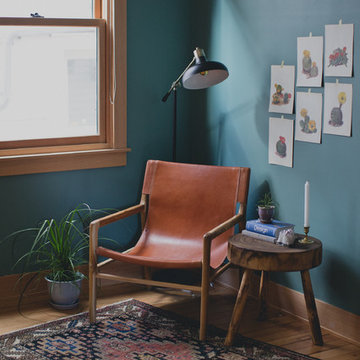
Design ideas for a mid-sized transitional sunroom in Portland with light hardwood floors, no fireplace and a standard ceiling.
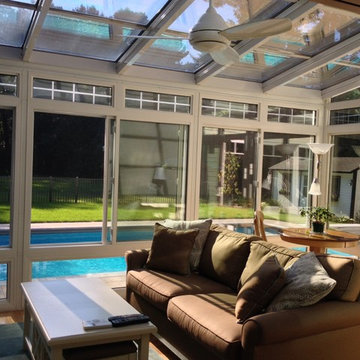
Interior of Four Seasons Sunroom Slanted Sun & Stars shows how the room was used to create a connection to the back yard oasis. The grids on the sunroom transom windows were used to help blend the sunroom with the large window from the outside. Sliding windows were used to open allow great air flow into the house. Ceiling fan not only helps aid the Mitsubishi a/c and heating system or to be used alone.
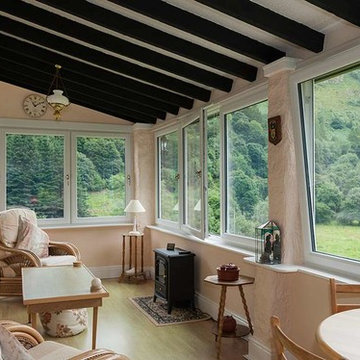
This is an example of a mid-sized transitional sunroom in Atlanta with light hardwood floors, no fireplace and a standard ceiling.
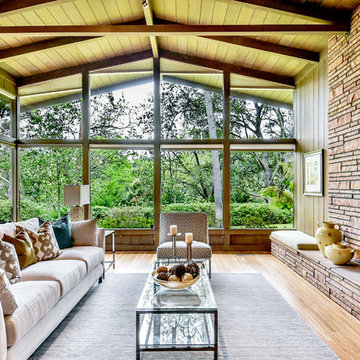
Large transitional sunroom in San Francisco with light hardwood floors, a standard fireplace and a stone fireplace surround.
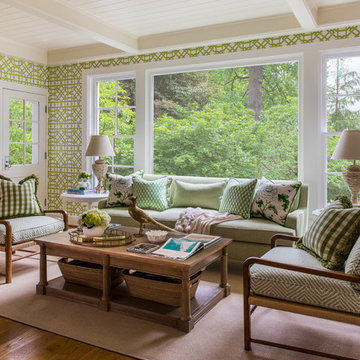
David Papazian
Transitional sunroom in Portland with light hardwood floors and beige floor.
Transitional sunroom in Portland with light hardwood floors and beige floor.
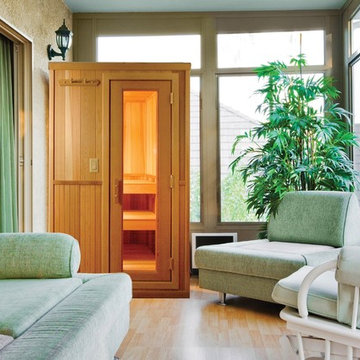
Baltic Leisure has a complete line and sizes to fit your budget and your space.
Inspiration for a mid-sized transitional sunroom in Philadelphia with light hardwood floors, a standard ceiling and beige floor.
Inspiration for a mid-sized transitional sunroom in Philadelphia with light hardwood floors, a standard ceiling and beige floor.
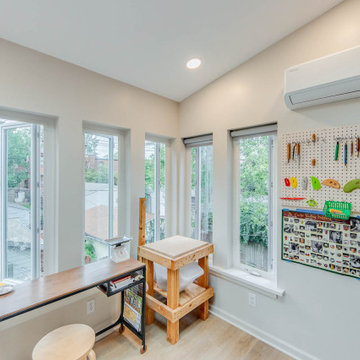
As the pandemic hit many of our homeowners found themselves home more often and spending more time on their hobbies. This homeowner in Tower Grove took to her creative side and asked us to construct a Pottery Studio for her. Pairing her design eye with ours we developed a plan to create an open, light filled studio that would surely give her energy and get the creativity flowing. Now she can create her beautiful art without leaving her home.
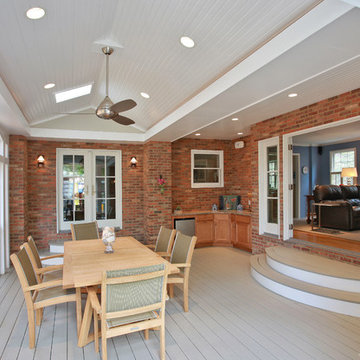
Inspiration for a transitional sunroom in DC Metro with light hardwood floors and a skylight.
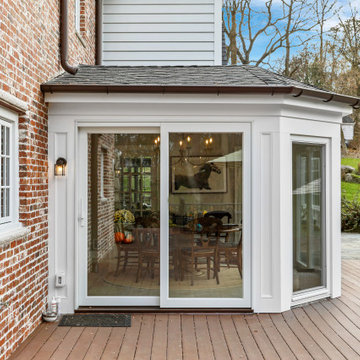
Custom Exterior Home Addition / Extension in New Jersey.
Photo of a mid-sized transitional sunroom in New York with light hardwood floors.
Photo of a mid-sized transitional sunroom in New York with light hardwood floors.
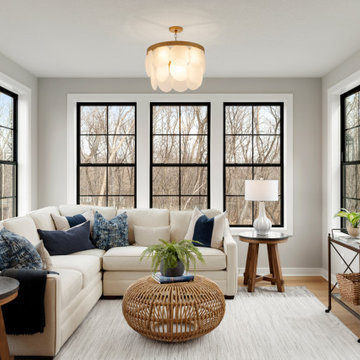
Charlotte A Sport Model - Tradition Collection
Pricing, floorplans, virtual tours, community information, and more at https://www.robertthomashomes.com/
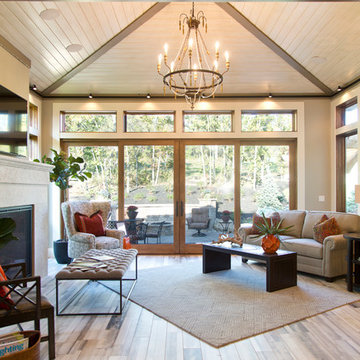
Nichole Kennelly
Design ideas for a mid-sized transitional sunroom in Kansas City with light hardwood floors, a standard fireplace, a tile fireplace surround and a standard ceiling.
Design ideas for a mid-sized transitional sunroom in Kansas City with light hardwood floors, a standard fireplace, a tile fireplace surround and a standard ceiling.
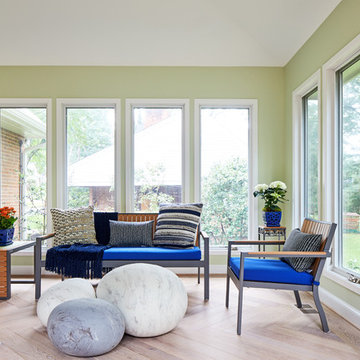
Stacey Zarin-Goldberg
Design ideas for a mid-sized transitional sunroom in DC Metro with light hardwood floors, a standard ceiling and beige floor.
Design ideas for a mid-sized transitional sunroom in DC Metro with light hardwood floors, a standard ceiling and beige floor.
Transitional Sunroom Design Photos with Light Hardwood Floors
1