Enclosed Family Room Design Photos with a Music Area
Refine by:
Budget
Sort by:Popular Today
1 - 20 of 1,095 photos
Item 1 of 3
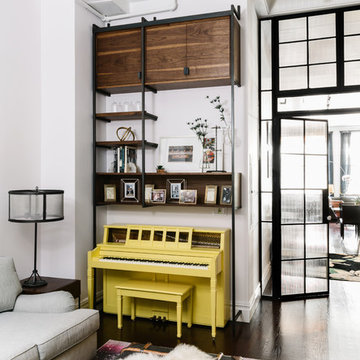
Photo of a mid-sized contemporary enclosed family room in New York with a music area, white walls, dark hardwood floors and no fireplace.

Our clients wanted a space where they could relax, play music and read. The room is compact and as professors, our clients enjoy to read. The challenge was to accommodate over 800 books, records and music. The space had not been touched since the 70’s with raw wood and bent shelves, the outcome of our renovation was a light, usable and comfortable space. Burnt oranges, blues, pinks and reds to bring is depth and warmth. Bespoke joinery was designed to accommodate new heating, security systems, tv and record players as well as all the books. Our clients are returning clients and are over the moon!
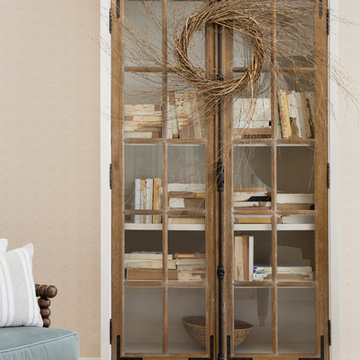
Inspiration for a mid-sized country enclosed family room in Minneapolis with a music area, white walls, light hardwood floors and beige floor.
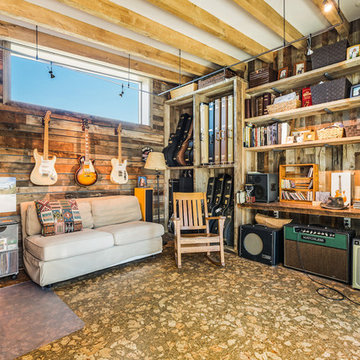
Mike Albright - mikealbright.com
This is an example of a country enclosed family room in Other with a music area and brown walls.
This is an example of a country enclosed family room in Other with a music area and brown walls.
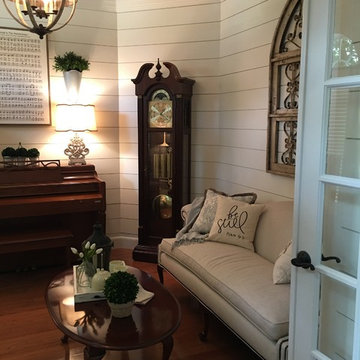
Mid-sized country enclosed family room in Houston with a music area and white walls.
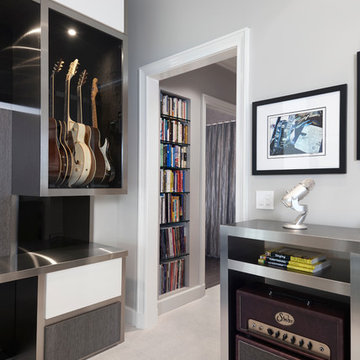
The vestibule outside of the guest bathroom was wasted space so a bookshelf was added.
This is an example of a mid-sized contemporary enclosed family room in Chicago with a music area, grey walls, carpet and no fireplace.
This is an example of a mid-sized contemporary enclosed family room in Chicago with a music area, grey walls, carpet and no fireplace.
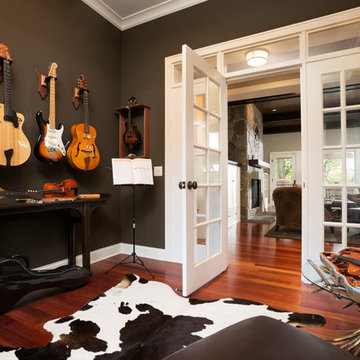
Builder & Interior Selections: Kyle Hunt & Partners, Architect: Sharratt Design Company, Landscape Design: Yardscapes, Photography by James Kruger, LandMark Photography
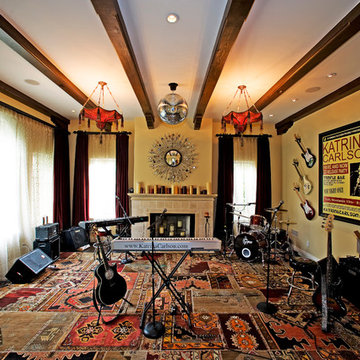
Photo by Everett Fenton Gidley
Photo of a mid-sized eclectic enclosed family room in Los Angeles with a music area, yellow walls, carpet, a standard fireplace, a stone fireplace surround and multi-coloured floor.
Photo of a mid-sized eclectic enclosed family room in Los Angeles with a music area, yellow walls, carpet, a standard fireplace, a stone fireplace surround and multi-coloured floor.
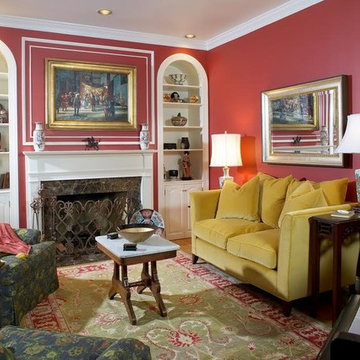
This is an example of a mid-sized traditional enclosed family room in New York with a standard fireplace, a stone fireplace surround, a music area, red walls and light hardwood floors.

We laid oak herringbone parquet in the games room of this Isle of Wight holiday home, a new fireplace, an antique piano & games table, and added bespoke Roman blinds as well as a built in bay window seat

Mid-sized arts and crafts enclosed family room in Chicago with a music area, blue walls, medium hardwood floors, no fireplace, a freestanding tv, brown floor, wallpaper and wallpaper.
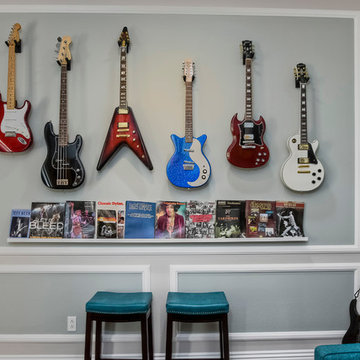
Mid-sized contemporary enclosed family room in San Diego with a music area, blue walls, dark hardwood floors, no fireplace and no tv.
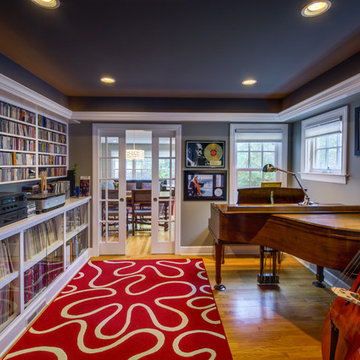
Built-in shelves contain the owners' vast collection of vinyl records and CDs. The room is spacious enough for a baby grand piano and an upright bass, as well as other musical instruments. Pocket French doors provide sound separation.
Wall paint color: Benjamin Moore Rockport Gray.
Tray ceiling color: Benjamin Moore Stormy Sky 1616.
Trim color (throughout house): Benjamin Moore Decorator White I-04.
Contractor: Beechwood Building and Design
Photo: Steve Kuzma Photography

This 1960s home was in original condition and badly in need of some functional and cosmetic updates. We opened up the great room into an open concept space, converted the half bathroom downstairs into a full bath, and updated finishes all throughout with finishes that felt period-appropriate and reflective of the owner's Asian heritage.
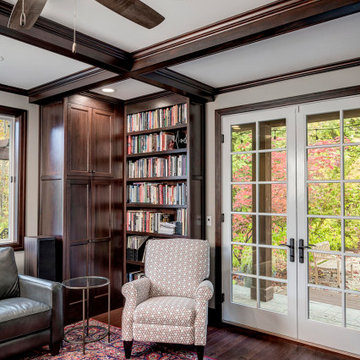
warm and soothing Music Room with beautiful ceiling beams and dark stained cabinets. Truly a space for lounging as well as creative jazz to be played. The staircase leads to the wine room.

Part of the renovation project included opening the large wall to the Music Room which is opposite the dining room. In there we married a gorgeous teal grasscloth wallpaper, also from Phillip Jeffries, with fabric for drapery & shades in Covington’s Abelia Garden which is a stunning embroidered floral on a navy background.
Photos by Ebony Ellis for Charleston Home + Design Magazine
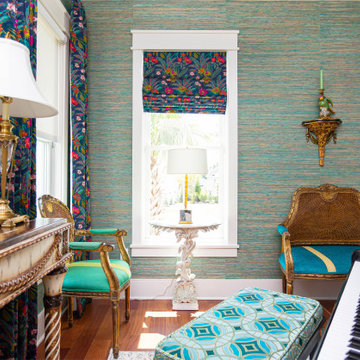
Part of the renovation project included opening the large wall to the Music Room which is opposite the dining room. In there we married a gorgeous teal grasscloth wallpaper, also from Phillip Jeffries, with fabric for drapery & shades in Covington’s Abelia Garden which is a stunning embroidered floral on a navy background.
Photos by Ebony Ellis for Charleston Home + Design Magazine
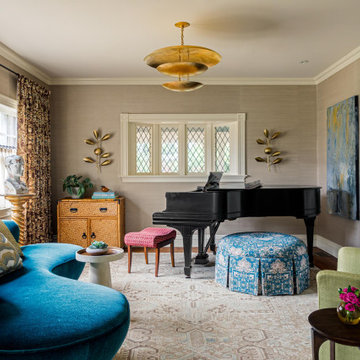
Dane Austin’s Boston interior design studio gave this 1889 Arts and Crafts home a lively, exciting look with bright colors, metal accents, and disparate prints and patterns that create stunning contrast. The enhancements complement the home’s charming, well-preserved original features including lead glass windows and Victorian-era millwork.
---
Project designed by Boston interior design studio Dane Austin Design. They serve Boston, Cambridge, Hingham, Cohasset, Newton, Weston, Lexington, Concord, Dover, Andover, Gloucester, as well as surrounding areas.
For more about Dane Austin Design, click here: https://daneaustindesign.com/
To learn more about this project, click here:
https://daneaustindesign.com/arts-and-crafts-home
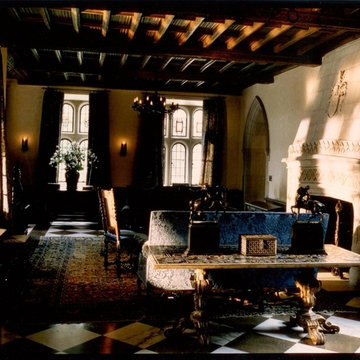
Great Hall with Beamed Ceilings, Marble Pattern Floors, Restored Stone Fireplace with Crest, Gothic and Renaissance Antique Furniture
Design ideas for a mid-sized traditional enclosed family room in Philadelphia with a music area, a standard fireplace and a stone fireplace surround.
Design ideas for a mid-sized traditional enclosed family room in Philadelphia with a music area, a standard fireplace and a stone fireplace surround.
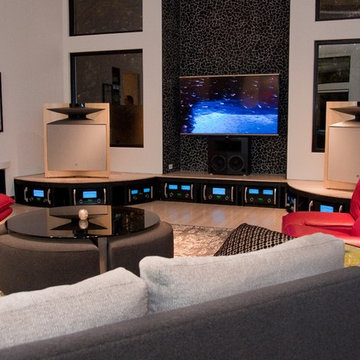
This is an example of a large enclosed family room in Dallas with a music area, white walls, light hardwood floors, no fireplace and a built-in media wall.
Enclosed Family Room Design Photos with a Music Area
1