Enclosed Family Room Design Photos with a Music Area
Refine by:
Budget
Sort by:Popular Today
61 - 80 of 1,095 photos
Item 1 of 3
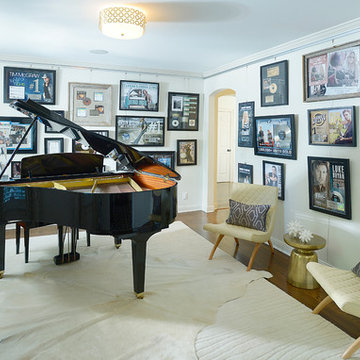
Photo of a traditional enclosed family room in Nashville with a music area, white walls and dark hardwood floors.
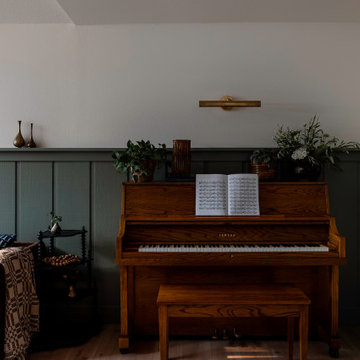
Antique piano with dark olive green shiplap wall paneling and a brown velvet couch.
Inspiration for a small enclosed family room in Sacramento with a music area, multi-coloured walls and decorative wall panelling.
Inspiration for a small enclosed family room in Sacramento with a music area, multi-coloured walls and decorative wall panelling.
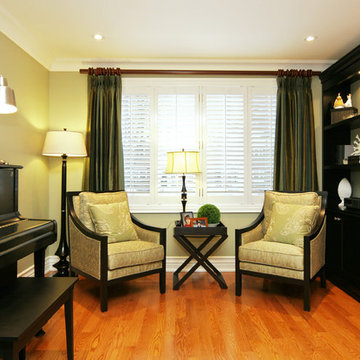
Black show wood armchairs in a paisley print.
This project is 5+ years old. Most items shown are custom (eg. millwork, upholstered furniture, drapery). Most goods are no longer available. Benjamin Moore paint.
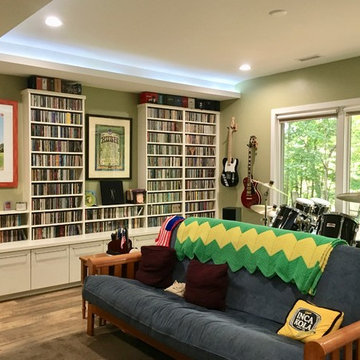
Photographs by Sophie Piesse
This is an example of a mid-sized contemporary enclosed family room in Raleigh with green walls, vinyl floors, a wall-mounted tv, brown floor and a music area.
This is an example of a mid-sized contemporary enclosed family room in Raleigh with green walls, vinyl floors, a wall-mounted tv, brown floor and a music area.
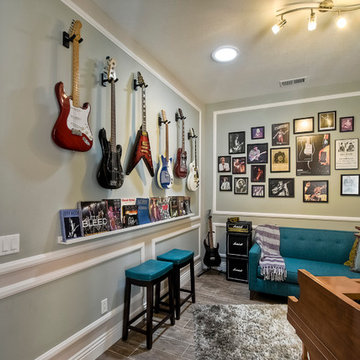
This is an example of a mid-sized contemporary enclosed family room in San Diego with a music area, blue walls, dark hardwood floors, no fireplace and no tv.
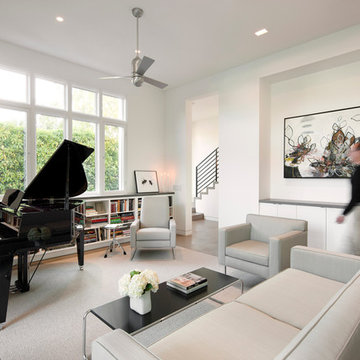
Jim Bartsch
Contemporary enclosed family room in Santa Barbara with a music area and white walls.
Contemporary enclosed family room in Santa Barbara with a music area and white walls.
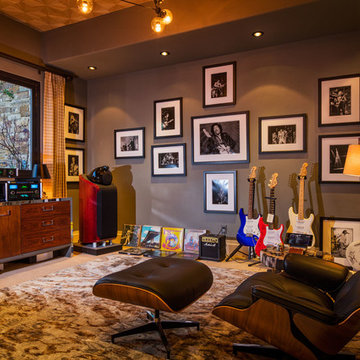
Country enclosed family room in Denver with a music area, grey walls and carpet.
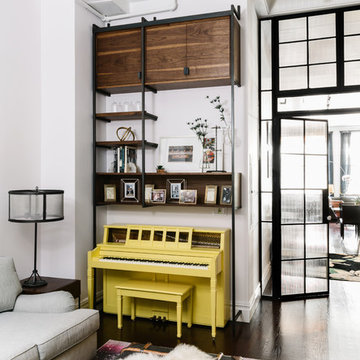
Photo of a mid-sized contemporary enclosed family room in New York with a music area, white walls, dark hardwood floors and no fireplace.
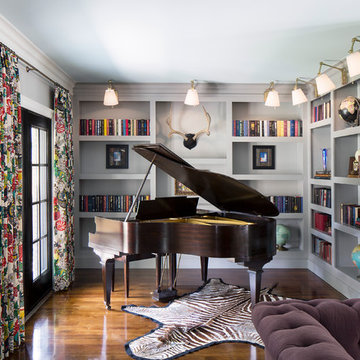
Design ideas for a mid-sized transitional enclosed family room in Charleston with a music area, grey walls, medium hardwood floors, no fireplace, no tv and brown floor.
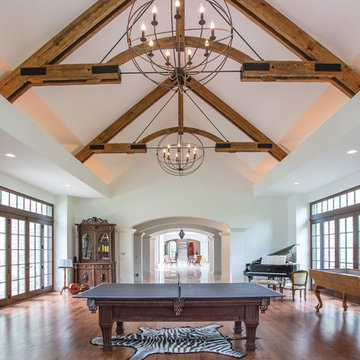
Photo credit: Greg Grupenhof; Whole-house renovation to existing Indian Hill home. Prior to the renovation, the Scaninavian-modern interiors felt cold and cavernous. In order to make this home work for a family, we brought the spaces down to a more livable scale and used natural materials like wood and stone to make the home warm and welcoming.

These clients came to my office looking for an architect who could design their "empty nest" home that would be the focus of their soon to be extended family. A place where the kids and grand kids would want to hang out: with a pool, open family room/ kitchen, garden; but also one-story so there wouldn't be any unnecessary stairs to climb. They wanted the design to feel like "old Pasadena" with the coziness and attention to detail that the era embraced. My sensibilities led me to recall the wonderful classic mansions of San Marino, so I designed a manor house clad in trim Bluestone with a steep French slate roof and clean white entry, eave and dormer moldings that would blend organically with the future hardscape plan and thoughtfully landscaped grounds.
The site was a deep, flat lot that had been half of the old Joan Crawford estate; the part that had an abandoned swimming pool and small cabana. I envisioned a pavilion filled with natural light set in a beautifully planted park with garden views from all sides. Having a one-story house allowed for tall and interesting shaped ceilings that carved into the sheer angles of the roof. The most private area of the house would be the central loggia with skylights ensconced in a deep woodwork lattice grid and would be reminiscent of the outdoor “Salas” found in early Californian homes. The family would soon gather there and enjoy warm afternoons and the wonderfully cool evening hours together.
Working with interior designer Jeffrey Hitchcock, we designed an open family room/kitchen with high dark wood beamed ceilings, dormer windows for daylight, custom raised panel cabinetry, granite counters and a textured glass tile splash. Natural light and gentle breezes flow through the many French doors and windows located to accommodate not only the garden views, but the prevailing sun and wind as well. The graceful living room features a dramatic vaulted white painted wood ceiling and grand fireplace flanked by generous double hung French windows and elegant drapery. A deeply cased opening draws one into the wainscot paneled dining room that is highlighted by hand painted scenic wallpaper and a barrel vaulted ceiling. The walnut paneled library opens up to reveal the waterfall feature in the back garden. Equally picturesque and restful is the view from the rotunda in the master bedroom suite.
Architect: Ward Jewell Architect, AIA
Interior Design: Jeffrey Hitchcock Enterprises
Contractor: Synergy General Contractors, Inc.
Landscape Design: LZ Design Group, Inc.
Photography: Laura Hull
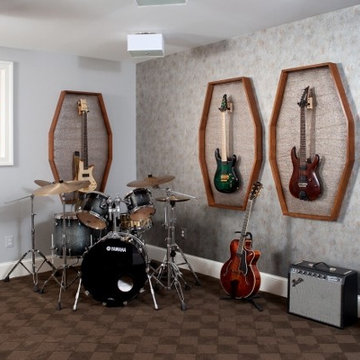
Photography by Stacy ZarinGoldberg Photography
This is an example of a mid-sized eclectic enclosed family room in DC Metro with a music area, grey walls, brick floors, no fireplace, no tv and grey floor.
This is an example of a mid-sized eclectic enclosed family room in DC Metro with a music area, grey walls, brick floors, no fireplace, no tv and grey floor.
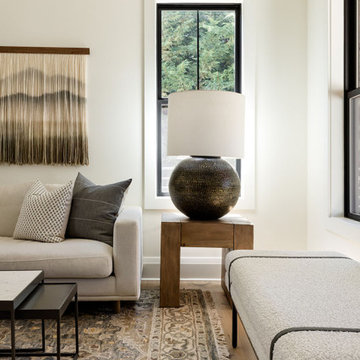
Our Seattle studio designed this stunning 5,000+ square foot Snohomish home to make it comfortable and fun for a wonderful family of six.
On the main level, our clients wanted a mudroom. So we removed an unused hall closet and converted the large full bathroom into a powder room. This allowed for a nice landing space off the garage entrance. We also decided to close off the formal dining room and convert it into a hidden butler's pantry. In the beautiful kitchen, we created a bright, airy, lively vibe with beautiful tones of blue, white, and wood. Elegant backsplash tiles, stunning lighting, and sleek countertops complete the lively atmosphere in this kitchen.
On the second level, we created stunning bedrooms for each member of the family. In the primary bedroom, we used neutral grasscloth wallpaper that adds texture, warmth, and a bit of sophistication to the space creating a relaxing retreat for the couple. We used rustic wood shiplap and deep navy tones to define the boys' rooms, while soft pinks, peaches, and purples were used to make a pretty, idyllic little girls' room.
In the basement, we added a large entertainment area with a show-stopping wet bar, a large plush sectional, and beautifully painted built-ins. We also managed to squeeze in an additional bedroom and a full bathroom to create the perfect retreat for overnight guests.
For the decor, we blended in some farmhouse elements to feel connected to the beautiful Snohomish landscape. We achieved this by using a muted earth-tone color palette, warm wood tones, and modern elements. The home is reminiscent of its spectacular views – tones of blue in the kitchen, primary bathroom, boys' rooms, and basement; eucalyptus green in the kids' flex space; and accents of browns and rust throughout.
---Project designed by interior design studio Kimberlee Marie Interiors. They serve the Seattle metro area including Seattle, Bellevue, Kirkland, Medina, Clyde Hill, and Hunts Point.
For more about Kimberlee Marie Interiors, see here: https://www.kimberleemarie.com/
To learn more about this project, see here:
https://www.kimberleemarie.com/modern-luxury-home-remodel-snohomish

Design ideas for a transitional enclosed family room in Denver with a music area, blue walls, medium hardwood floors, a standard fireplace, no tv, brown floor, vaulted and panelled walls.
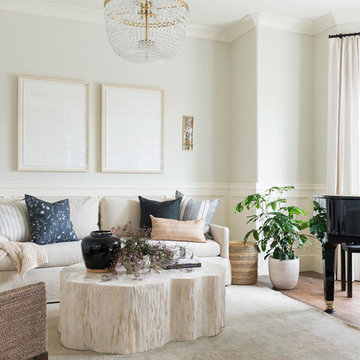
This is an example of a small beach style enclosed family room in Salt Lake City with a music area, white walls, medium hardwood floors, no tv and multi-coloured floor.
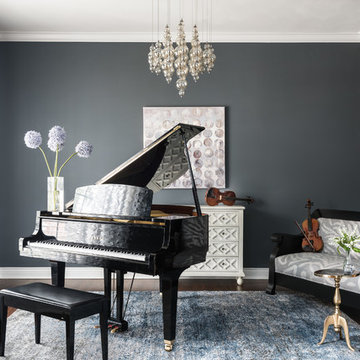
Music Room
Karen Palmer Photography
Inspiration for a mid-sized transitional enclosed family room in St Louis with a music area, grey walls, brown floor, dark hardwood floors and no fireplace.
Inspiration for a mid-sized transitional enclosed family room in St Louis with a music area, grey walls, brown floor, dark hardwood floors and no fireplace.
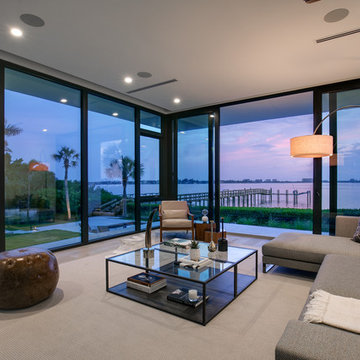
SeaThru is a new, waterfront, modern home. SeaThru was inspired by the mid-century modern homes from our area, known as the Sarasota School of Architecture.
This homes designed to offer more than the standard, ubiquitous rear-yard waterfront outdoor space. A central courtyard offer the residents a respite from the heat that accompanies west sun, and creates a gorgeous intermediate view fro guest staying in the semi-attached guest suite, who can actually SEE THROUGH the main living space and enjoy the bay views.
Noble materials such as stone cladding, oak floors, composite wood louver screens and generous amounts of glass lend to a relaxed, warm-contemporary feeling not typically common to these types of homes.
Photos by Ryan Gamma Photography
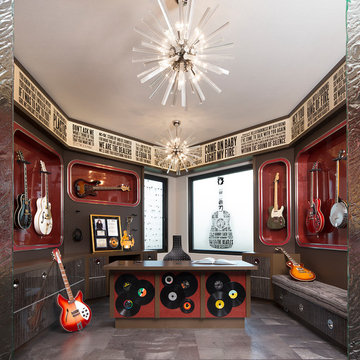
Steve Henke
Inspiration for a contemporary enclosed family room in Minneapolis with a music area, multi-coloured walls and grey floor.
Inspiration for a contemporary enclosed family room in Minneapolis with a music area, multi-coloured walls and grey floor.
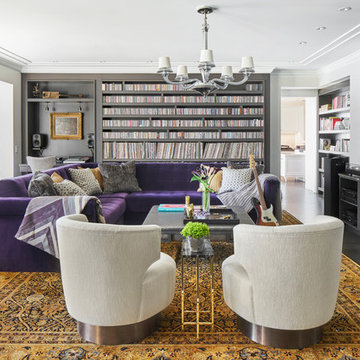
Mike Schwartz
Design ideas for a transitional enclosed family room in Chicago with a music area, white walls, dark hardwood floors, a wall-mounted tv and brown floor.
Design ideas for a transitional enclosed family room in Chicago with a music area, white walls, dark hardwood floors, a wall-mounted tv and brown floor.
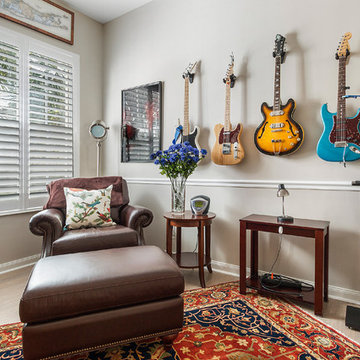
Design ideas for a small eclectic enclosed family room in Miami with a music area, grey walls, light hardwood floors, no fireplace, no tv and beige floor.
Enclosed Family Room Design Photos with a Music Area
4