Living Room
Refine by:
Budget
Sort by:Popular Today
101 - 120 of 99,673 photos
Item 1 of 5
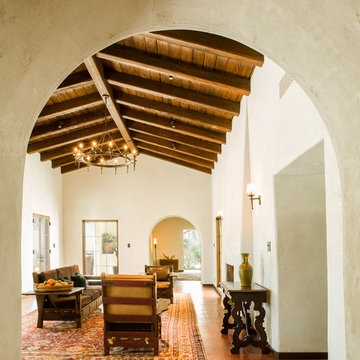
The original ceiling, comprised of exposed wood deck and beams, was revealed after being concealed by a flat ceiling for many years. The beams and decking were bead blasted and refinished (the original finish being damaged by multiple layers of paint); the intact ceiling of another nearby Evans' home was used to confirm the stain color and technique.
Architect: Gene Kniaz, Spiral Architects
General Contractor: Linthicum Custom Builders
Photo: Maureen Ryan Photography
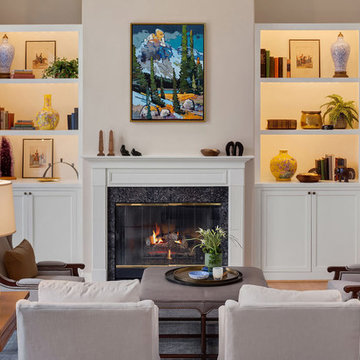
It’s all about detail in this living room! To contrast with the tailored foundation, set through the contemporary furnishings we chose, we added color, texture, and scale through the home decor. Large display shelves beautifully showcase the client’s unique collection of books and antiques, drawing the eyes up to the accent artwork.
Durable fabrics will keep this living room looking pristine for years to come, which make cleaning and maintaining the sofa and chairs effortless and efficient.
Designed by Michelle Yorke Interiors who also serves Seattle as well as Seattle's Eastside suburbs from Mercer Island all the way through Cle Elum.
For more about Michelle Yorke, click here: https://michelleyorkedesign.com/
To learn more about this project, click here: https://michelleyorkedesign.com/lake-sammamish-waterfront/
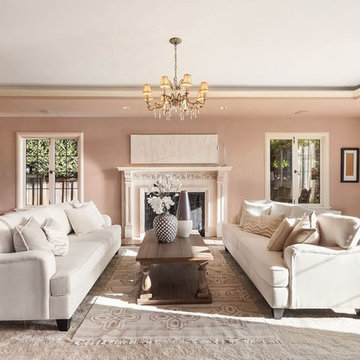
A formal all-neutral transitional style living room with beige walls, cream-colored sofas and layered area rugs and a standard fireplace.
Large traditional formal enclosed living room in Seattle with beige walls, medium hardwood floors, a standard fireplace and brown floor.
Large traditional formal enclosed living room in Seattle with beige walls, medium hardwood floors, a standard fireplace and brown floor.
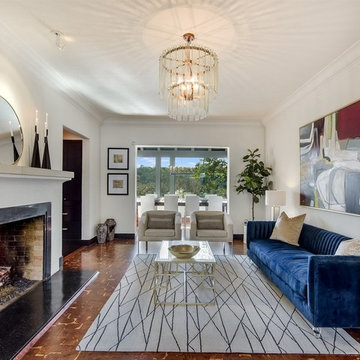
We loved giving this historic home a bit of glam.
Inspiration for a small mediterranean formal enclosed living room in Austin with white walls, medium hardwood floors, a standard fireplace, brown floor and a brick fireplace surround.
Inspiration for a small mediterranean formal enclosed living room in Austin with white walls, medium hardwood floors, a standard fireplace, brown floor and a brick fireplace surround.
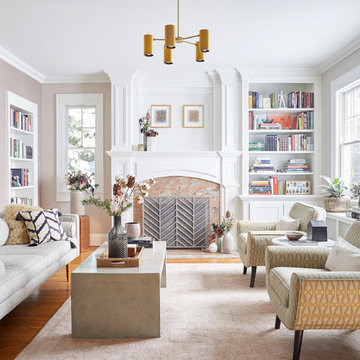
Design ideas for a mid-sized transitional formal enclosed living room in New York with a standard fireplace, a stone fireplace surround, no tv, beige walls, medium hardwood floors and brown floor.
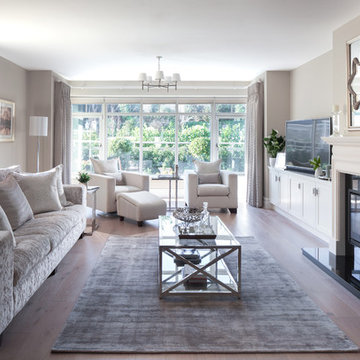
This is an example of a large transitional formal enclosed living room in Dublin with beige walls, medium hardwood floors, a standard fireplace, a built-in media wall, brown floor and a stone fireplace surround.
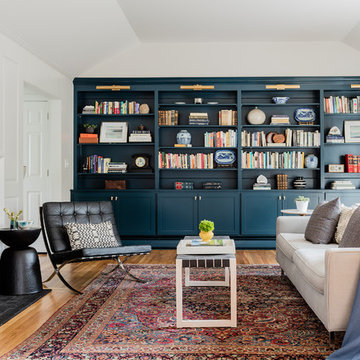
Michael J. Lee Photography
Inspiration for a transitional enclosed living room in Boston with a library, medium hardwood floors, a standard fireplace, a stone fireplace surround, white walls and brown floor.
Inspiration for a transitional enclosed living room in Boston with a library, medium hardwood floors, a standard fireplace, a stone fireplace surround, white walls and brown floor.
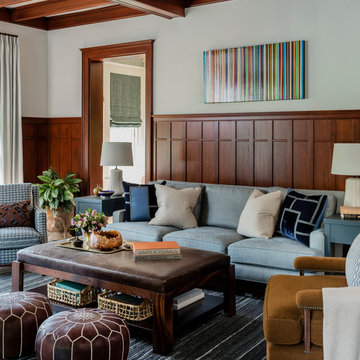
TEAM
Architect: LDa Architecture & Interiors
Interior Design: Nina Farmer Interiors
Builder: Youngblood Builders
Photographer: Michael J. Lee Photography
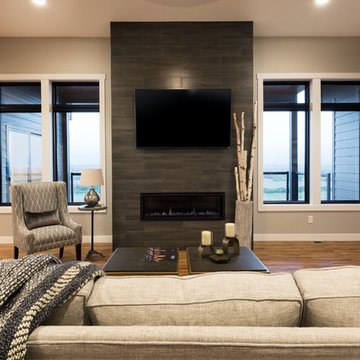
Mid-sized contemporary enclosed living room in Other with grey walls, light hardwood floors, a ribbon fireplace, a tile fireplace surround, a wall-mounted tv and beige floor.
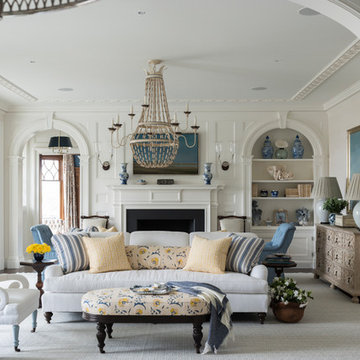
Restrained architectural details create a subtle elegance in the Living Room, where transom-topped French doors project outwards to frame views of the Sound beyond. Gracefully keyed archtop cabinets and painted wood paneling flank the intricately detailed fireplace surround.
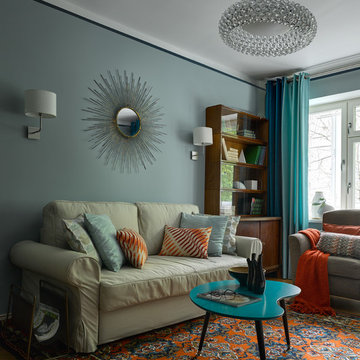
Сергей Ананьев
Small transitional formal enclosed living room in Moscow with blue walls and medium hardwood floors.
Small transitional formal enclosed living room in Moscow with blue walls and medium hardwood floors.
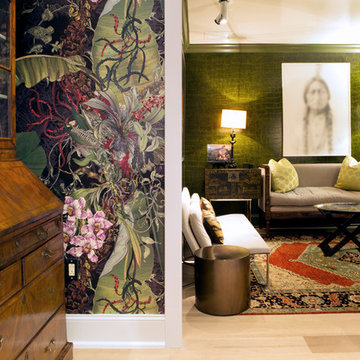
This is an example of a mid-sized eclectic formal enclosed living room in Philadelphia with green walls, beige floor, light hardwood floors, no fireplace and no tv.
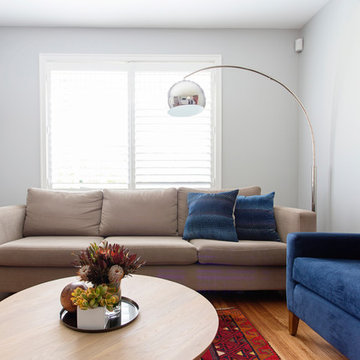
Lisa Atkinson
Photo of a small transitional formal enclosed living room in Melbourne with grey walls, light hardwood floors, no fireplace and a wall-mounted tv.
Photo of a small transitional formal enclosed living room in Melbourne with grey walls, light hardwood floors, no fireplace and a wall-mounted tv.
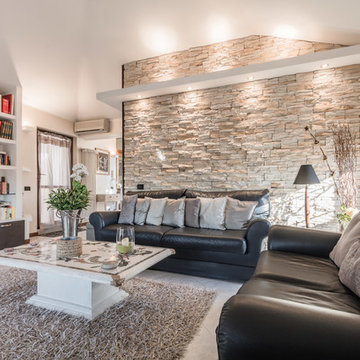
Inspiration for a mid-sized transitional formal enclosed living room in Milan with white walls and grey floor.
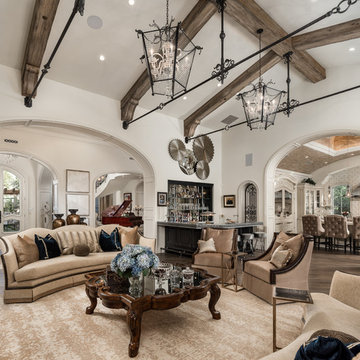
This living room features beige sofas and wingback armchairs, centered by a beige rug, and an ornate wood coffee table with a glass top. Gray wash wooden beams line the vaulted ceiling to anchor 2 caged chandeliers. An industrial-style wet bar placed in the back corner accompanied by silver barstools.
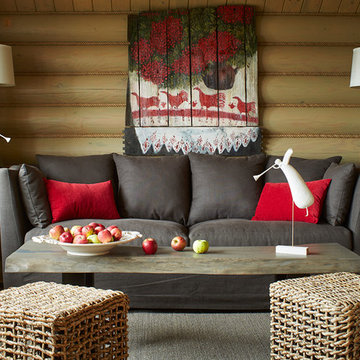
фото Константин Дубовец
This is an example of a country formal enclosed living room in Moscow with beige walls, medium hardwood floors and beige floor.
This is an example of a country formal enclosed living room in Moscow with beige walls, medium hardwood floors and beige floor.
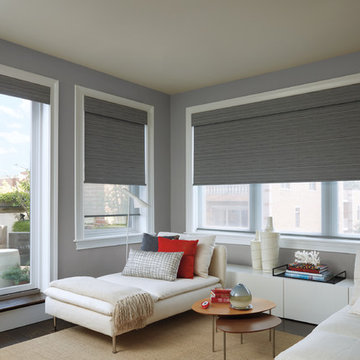
This is an example of a mid-sized modern formal enclosed living room in DC Metro with grey walls, dark hardwood floors, no fireplace and black floor.
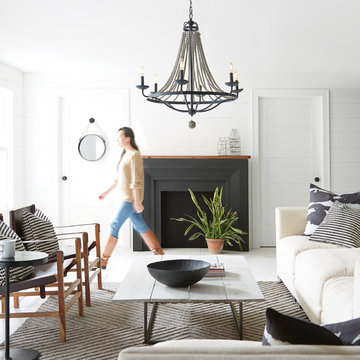
Mid-sized transitional formal enclosed living room in Phoenix with white walls, porcelain floors, a standard fireplace, a metal fireplace surround, no tv and white floor.
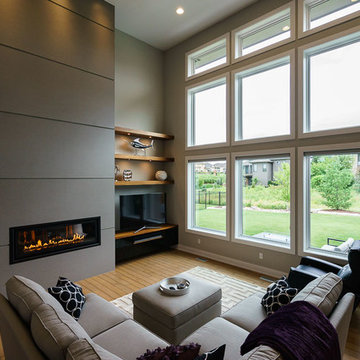
Design ideas for a mid-sized modern formal enclosed living room in Omaha with beige walls, light hardwood floors, a ribbon fireplace, a concrete fireplace surround, no tv and brown floor.
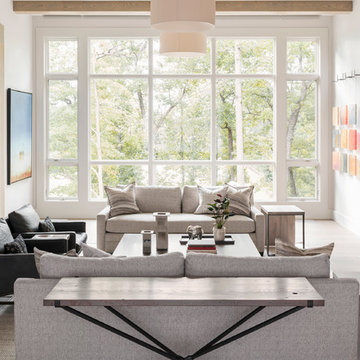
The main level at this modern farmhouse has a great room and den bookended by stone fireplaces. The kitchen is at the center of the main living spaces where we designed multiple islands for smart base cabinet storage which still allows visual connection from the kitchen to all spaces. The open living spaces serve the owner’s desire to create a comfortable environment for entertaining during large family gatherings. There are plenty of spaces where everyone can spread out whether it be eating or cooking, watching TV or just chatting by the fireplace. The main living spaces also act as a privacy buffer between the master suite and a guest suite.
Photography by Todd Crawford.
6