Entry Hall Design Ideas
Refine by:
Budget
Sort by:Popular Today
41 - 60 of 895 photos
Item 1 of 3
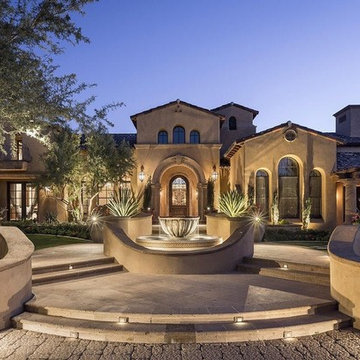
Formal front entry with a circular fountain and arched double entry doors.
Design ideas for a large mediterranean entry hall in Phoenix with beige walls, a single front door and a metal front door.
Design ideas for a large mediterranean entry hall in Phoenix with beige walls, a single front door and a metal front door.
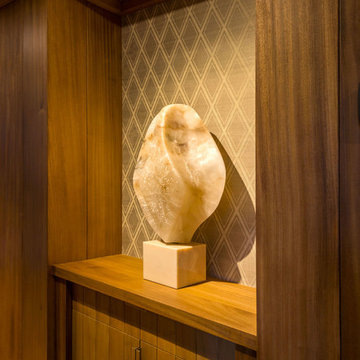
Architect + Interior Design: Olson-Olson Architects,
Construction: Bruce Olson Construction,
Photography: Vance Fox
Mid-sized country entry hall in Sacramento with brown walls, medium hardwood floors, a single front door and a brown front door.
Mid-sized country entry hall in Sacramento with brown walls, medium hardwood floors, a single front door and a brown front door.
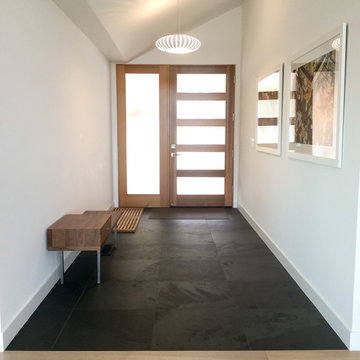
Contemporary Entry Way. Natural Montauk Slate tile in Black 24"x 24" squares. The wall and ceiling paint colors are from Benjamin Moore, Chantilly Lace. The trim color is by Kelly Moore, Swiss Coffee.

A sliding door view to the outdoor kitchen and patio.
Custom windows, doors, and hardware designed and furnished by Thermally Broken Steel USA.
Design ideas for a large modern entry hall in Salt Lake City with multi-coloured walls, medium hardwood floors, a sliding front door, a glass front door, brown floor, wood and wood walls.
Design ideas for a large modern entry hall in Salt Lake City with multi-coloured walls, medium hardwood floors, a sliding front door, a glass front door, brown floor, wood and wood walls.
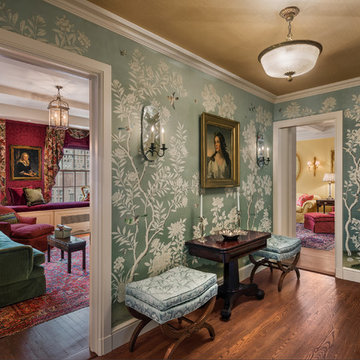
Entry gallery with hand painted Gracie wallcovering
Photo credit: Tom Crane
This is an example of a small traditional entry hall in New York with green walls, brown floor and dark hardwood floors.
This is an example of a small traditional entry hall in New York with green walls, brown floor and dark hardwood floors.
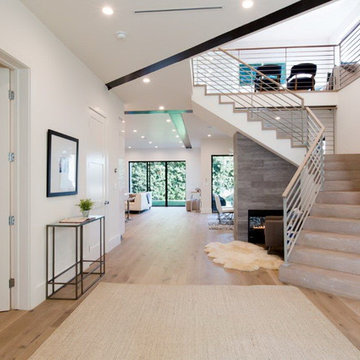
Open concept high ceiling showing the entire depth of the house from the front door. Pre-finished 8" floor complemented be travertine steps. Steel railing. Welcoming two-sided fireplace at base of steps and dining area.

Gut Renovation of the buildings lobby.
This is an example of a large modern entry hall in New York with grey walls, terrazzo floors, a double front door, a metal front door, white floor and panelled walls.
This is an example of a large modern entry hall in New York with grey walls, terrazzo floors, a double front door, a metal front door, white floor and panelled walls.
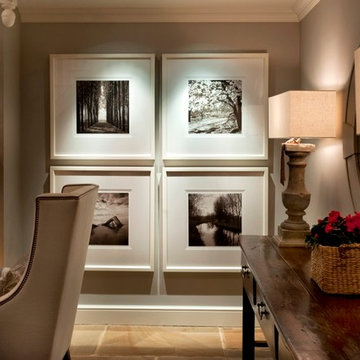
Only the principle designers & founder of April Hamilton favourite photographer, could fill the space in the entrance hall echoing the stunning countryside surrounding this property.
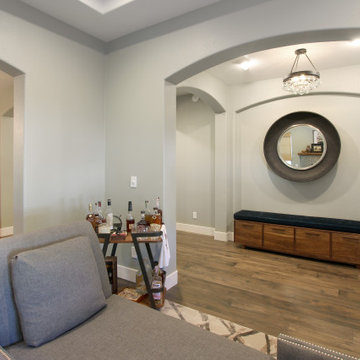
Like many projects, this one started with a simple wish from a client: turn an unused butler’s pantry between the dining room and kitchen into a fully functioning, climate-controlled wine room for his extensive collection of valuable vintages. But like many projects, the wine room is connected to the dining room which is connected to the sitting room which is connected to the entry. When you touch one room, it only makes sense to reinvigorate them all. We overhauled the entire ground floor of this lovely home.
For the wine room, I worked with Vintage Cellars in Southern California to create custom wine storage embedded with LED lighting to spotlight very special bottles. The walls are in a burgundy tone and the floors are porcelain tiles that look as if they came from an old wine cave in Tuscany. A bubble light chandelier alludes to sparkling varietals.
But as mentioned, the rest of the house came along for the ride. Since we were adding a climate-controlled wine room, the brief was to turn the rest of the house into a space that would rival any hot-spot winery in Napa.
After choosing new flooring and a new hue for the walls, the entry became a destination in itself with a huge concave metal mirror and custom bench. We knocked out a half wall that awkwardly separated the sitting room from the dining room so that after-dinner drinks could flow to the fireplace surrounded by stainless steel pebbles; and we outfitted the dining room with a new chandelier. We chose all new furniture for all spaces.
The kitchen received the least amount of work but ended up being completely transformed anyhow. At first our plan was to tear everything out, but we soon realized that the cabinetry was in good shape and only needed the dated honey pine color painted over with a cream white. We also played with the idea of changing the counter tops, but once the cabinetry changed color, the granite stood out beautifully. The final change was the removal of a pot rack over the island in favor of design-forward iron pendants.
Photo by: Genia Barnes
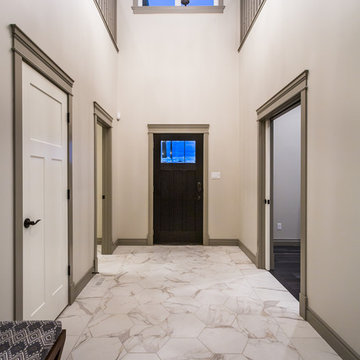
Design ideas for an expansive contemporary entry hall in Calgary with beige walls, porcelain floors, a single front door and a brown front door.
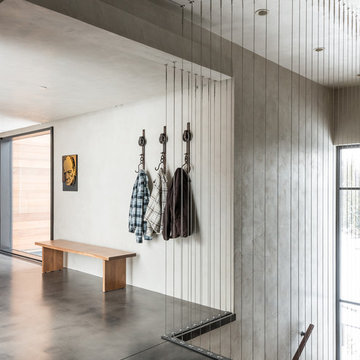
This is an example of a mid-sized modern entry hall in Other with grey walls and concrete floors.
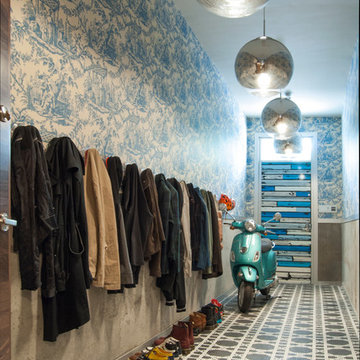
In the entry hall, a variety of patterns and finishes play off of one another with a sense of ease, and sets the tone for the rest of the house. Bisazza's Vienna Nero floor mosaics give the decor vintage appeal, while mirrored globe pendants and ornamental wallpaper lend a dash of opulence.
Taking advantage of the hall's length, the Novogratzes installed a series of coat hooks for easy access. With a fast-paced family of nine, keeping organized is crucial, and practical ideas such as this make it possible to minimize clutter.
Pendant lights by Tom Dixon, Y Lighting; Wallpaper, Flavor Paper
Photo: Adrienne DeRosa Photography © 2014 Houzz
Design: Cortney and Robert Novogratz

Cet ancien cabinet d’avocat dans le quartier du carré d’or, laissé à l’abandon, avait besoin d’attention. Notre intervention a consisté en une réorganisation complète afin de créer un appartement familial avec un décor épuré et contemplatif qui fasse appel à tous nos sens. Nous avons souhaité mettre en valeur les éléments de l’architecture classique de l’immeuble, en y ajoutant une atmosphère minimaliste et apaisante. En très mauvais état, une rénovation lourde et structurelle a été nécessaire, comprenant la totalité du plancher, des reprises en sous-œuvre, la création de points d’eau et d’évacuations.
Les espaces de vie, relèvent d’un savant jeu d’organisation permettant d’obtenir des perspectives multiples. Le grand hall d’entrée a été réduit, au profit d’un toilette singulier, hors du temps, tapissé de fleurs et d’un nez de cloison faisant office de frontière avec la grande pièce de vie. Le grand placard d’entrée comprenant la buanderie a été réalisé en bois de noyer par nos artisans menuisiers. Celle-ci a été délimitée au sol par du terrazzo blanc Carrara et de fines baguettes en laiton.
La grande pièce de vie est désormais le cœur de l’appartement. Pour y arriver, nous avons dû réunir quatre pièces et un couloir pour créer un triple séjour, comprenant cuisine, salle à manger et salon. La cuisine a été organisée autour d’un grand îlot mêlant du quartzite Taj Mahal et du bois de noyer. Dans la majestueuse salle à manger, la cheminée en marbre a été effacée au profit d’un mur en arrondi et d’une fenêtre qui illumine l’espace. Côté salon a été créé une alcôve derrière le canapé pour y intégrer une bibliothèque. L’ensemble est posé sur un parquet en chêne pointe de Hongris 38° spécialement fabriqué pour cet appartement. Nos artisans staffeurs ont réalisés avec détails l’ensemble des corniches et cimaises de l’appartement, remettant en valeur l’aspect bourgeois.
Un peu à l’écart, la chambre des enfants intègre un lit superposé dans l’alcôve tapissée d’une nature joueuse où les écureuils se donnent à cœur joie dans une partie de cache-cache sauvage. Pour pénétrer dans la suite parentale, il faut tout d’abord longer la douche qui se veut audacieuse avec un carrelage zellige vert bouteille et un receveur noir. De plus, le dressing en chêne cloisonne la chambre de la douche. De son côté, le bureau a pris la place de l’ancien archivage, et le vert Thé de Chine recouvrant murs et plafond, contraste avec la tapisserie feuillage pour se plonger dans cette parenthèse de douceur.

This well proportioned entrance hallway began with the black and white marble floor and the amazing chandelier. The table, artwork, additional lighting, fabrics art and flooring were all selected to create a striking and harmonious interior.
The resulting welcome is stunning.
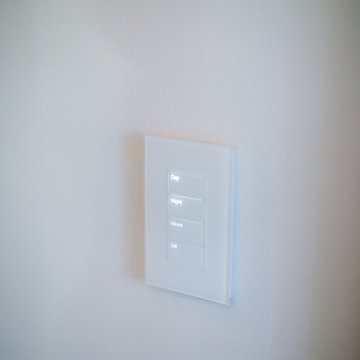
Ryan Garvin Photography, Robeson Design
Design ideas for a mid-sized industrial entry hall in Denver with white walls, medium hardwood floors, a single front door, a dark wood front door and grey floor.
Design ideas for a mid-sized industrial entry hall in Denver with white walls, medium hardwood floors, a single front door, a dark wood front door and grey floor.
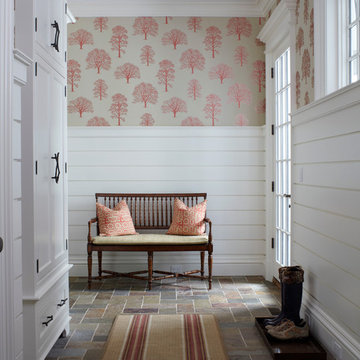
Laura Moss
This is an example of a large traditional entry hall in New York with white walls, a single front door, a glass front door and slate floors.
This is an example of a large traditional entry hall in New York with white walls, a single front door, a glass front door and slate floors.
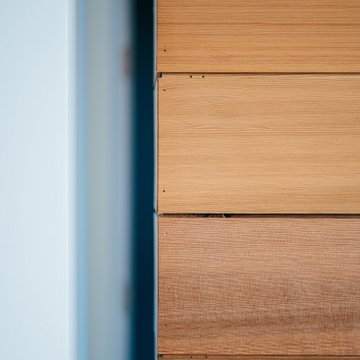
a narrow vertical gap at the entry cedar and adjacent drywall allows visitors a peek to the open kitchen and living via a unique interior detail
Inspiration for a small midcentury entry hall in Orange County with a single front door and wood walls.
Inspiration for a small midcentury entry hall in Orange County with a single front door and wood walls.
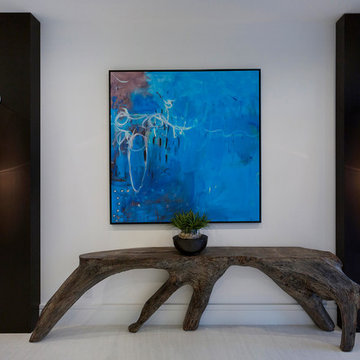
Entry Detail
Mid-sized contemporary entry hall in Other with white walls, porcelain floors, grey floor, a single front door and a black front door.
Mid-sized contemporary entry hall in Other with white walls, porcelain floors, grey floor, a single front door and a black front door.
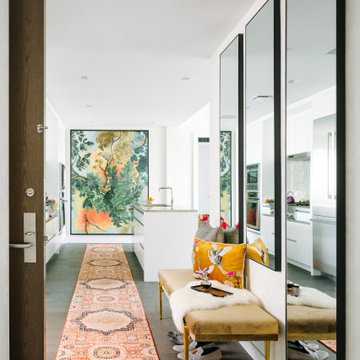
Creating a simple landing spot as you arrive in this open floor plan was important. We designed custom mirrors to fit perfectly in the space that makes a dramatic but simple statement. The 30-foot runner travels from Hallway through Kitchen and is capped off with an oversized piece of custom artowrk.
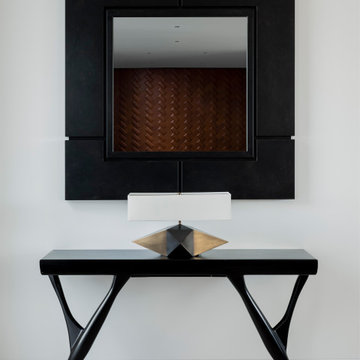
For this classic San Francisco William Wurster house, we complemented the iconic modernist architecture, urban landscape, and Bay views with contemporary silhouettes and a neutral color palette. We subtly incorporated the wife's love of all things equine and the husband's passion for sports into the interiors. The family enjoys entertaining, and the multi-level home features a gourmet kitchen, wine room, and ample areas for dining and relaxing. An elevator conveniently climbs to the top floor where a serene master suite awaits.
Entry Hall Design Ideas
3