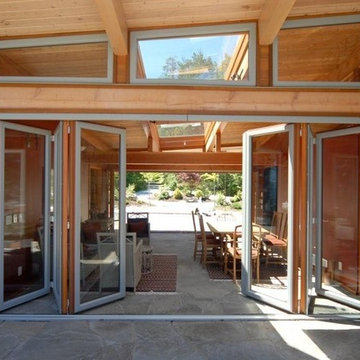Entryway Design Ideas
Refine by:
Budget
Sort by:Popular Today
41 - 60 of 128 photos
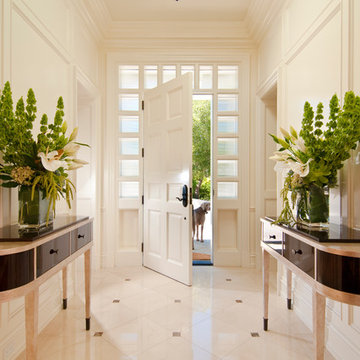
Bernardo Grijalva
Inspiration for a traditional foyer in San Francisco with white walls, a single front door and a white front door.
Inspiration for a traditional foyer in San Francisco with white walls, a single front door and a white front door.
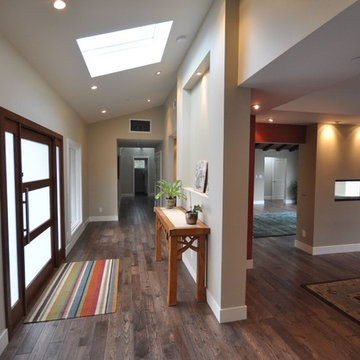
This is an example of a contemporary entryway in Los Angeles with dark hardwood floors and a single front door.
Find the right local pro for your project
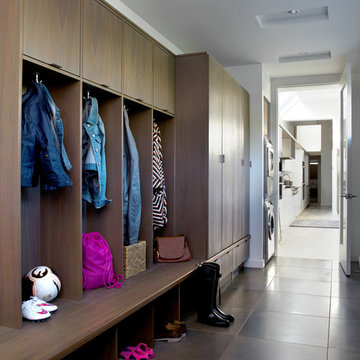
The mudroom runs alongside of the rear patio, linking the kitchen to the original coach house that was on the property. The coach house was converted into a garage and a home theater. The mudroom features ample, easily accessible storage to organize clutter before it has the chance to reach into the rest of the house. Likewise a stacked washer and dryer (which complement those in the main laundry room on the second floor) capture muddy uniforms and the like. Closed cabinets hold additional coat storage, brooms, and cleaning supplies. A frosted glass panel door can close off views to the mudroom from the kitchen.
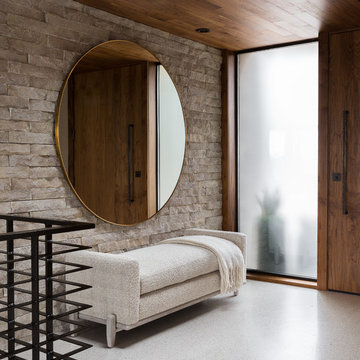
HARIS KENJAR
This is an example of a contemporary foyer in Seattle with grey walls, a single front door, a medium wood front door and beige floor.
This is an example of a contemporary foyer in Seattle with grey walls, a single front door, a medium wood front door and beige floor.
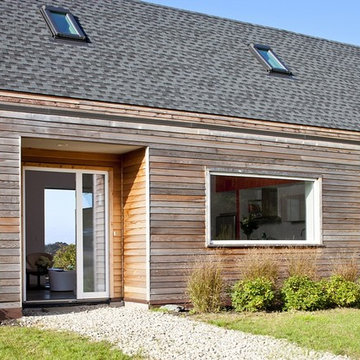
This vacation residence located in a beautiful ocean community on the New England coast features high performance and creative use of space in a small package. ZED designed the simple, gable-roofed structure and proposed the Passive House standard. The resulting home consumes only one-tenth of the energy for heating compared to a similar new home built only to code requirements.
Architecture | ZeroEnergy Design
Construction | Aedi Construction
Photos | Greg Premru Photography
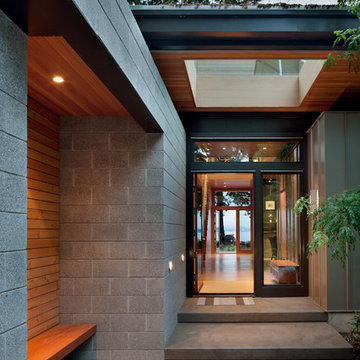
This image captures the main entry to the home. All of the wood used for the bench on the left came from one large tree that was on-site. It was milled on-site and kiln-dried locally. A lot of this wood was also used on the inside as finish trim... so the tree never really left the site! Also in this image are LED lights and an off-the-shelf ground-face masonry block that is used in a manner that makes the pedestrian material seem rather elegant. The pavers to the left of the walkway leading up to the front door are reclaimed.
photo credit: Lara Swimmer
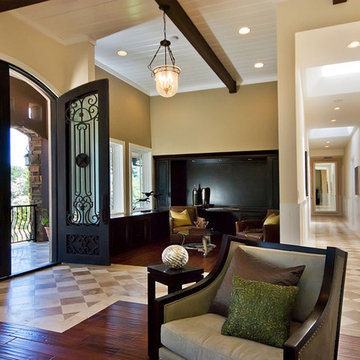
Atherton Estate newly completed in 2011.
Inspiration for a large contemporary foyer in San Francisco with beige walls and beige floor.
Inspiration for a large contemporary foyer in San Francisco with beige walls and beige floor.
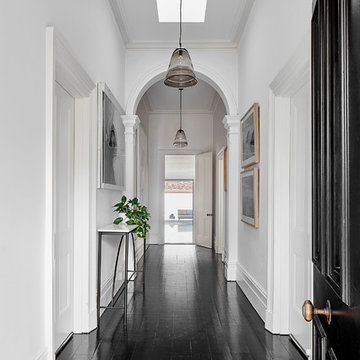
jack lovel
Contemporary entry hall in Melbourne with white walls, black floor, painted wood floors, a single front door and a black front door.
Contemporary entry hall in Melbourne with white walls, black floor, painted wood floors, a single front door and a black front door.
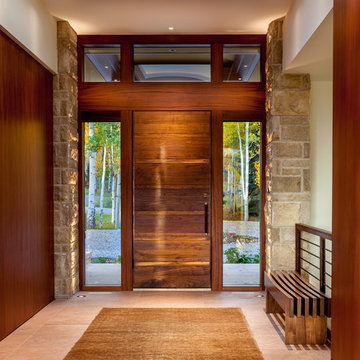
Photo of a contemporary foyer in Detroit with white walls, a single front door, a medium wood front door and beige floor.
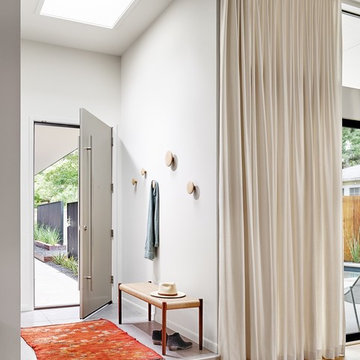
Casey Dunn
Design ideas for a contemporary vestibule in Austin with white walls, light hardwood floors, a single front door and a gray front door.
Design ideas for a contemporary vestibule in Austin with white walls, light hardwood floors, a single front door and a gray front door.
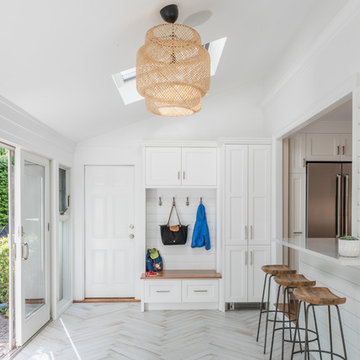
Inspiration for a large country mudroom in Boston with porcelain floors, white floor and white walls.
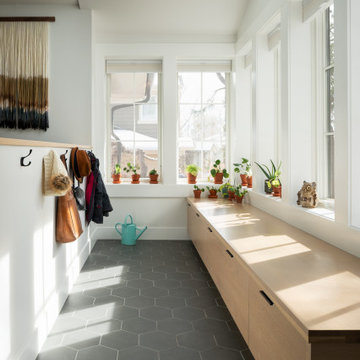
Photo of a mid-sized contemporary mudroom in Denver with white walls, porcelain floors and black floor.
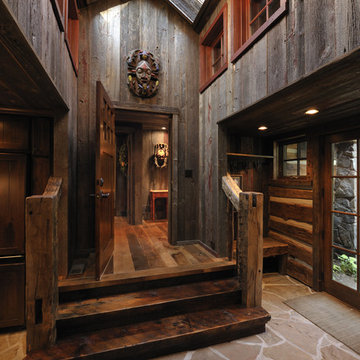
Inspiration for a country entryway in Minneapolis with a single front door and a dark wood front door.
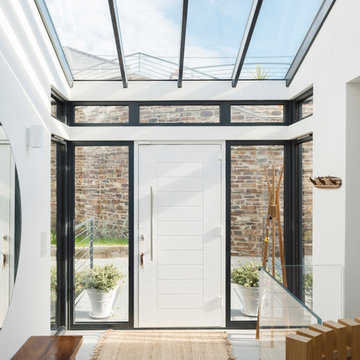
The five bedroom contemporary, open plan property boasts "reverse living" to maximise the panoramic views of Sennen Cove across to Cape Cornwall. Our Landscape Architects carefully designed the terracing to provide ample parking, complete privacy and three level, spacious garden areas; a unique achievement along this steep cliffside lane.
Design & Planning & Landscape by Laurence Associates Image by Chedwode Ram
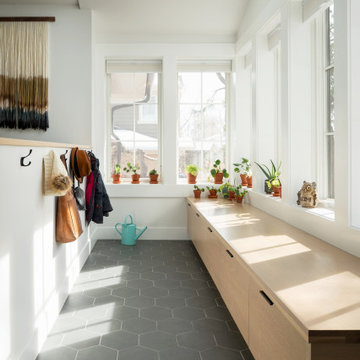
This is an example of a contemporary vestibule in Denver with white walls, porcelain floors and grey floor.
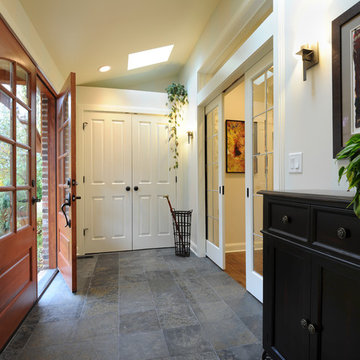
Visual Edge Imaging Studio
Inspiration for a traditional vestibule in Columbus with a double front door.
Inspiration for a traditional vestibule in Columbus with a double front door.
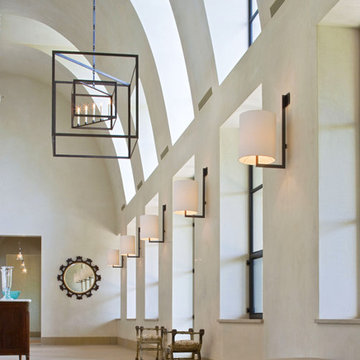
Plaster walls, steel windows and high arched ceiling give this entry an inviting feel.
Design ideas for an expansive contemporary entry hall in Austin with beige walls and limestone floors.
Design ideas for an expansive contemporary entry hall in Austin with beige walls and limestone floors.
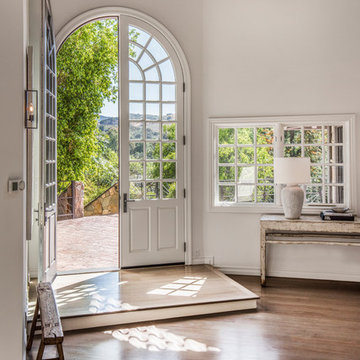
Inspiration for a country foyer in Los Angeles with white walls, medium hardwood floors, a double front door, a glass front door and brown floor.
Entryway Design Ideas
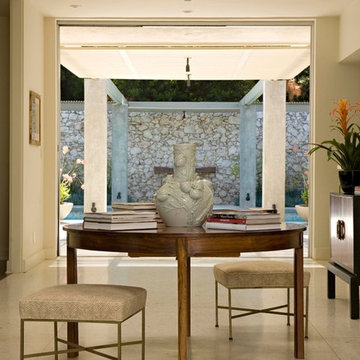
(Photo Credit: Karyn Millet)
Photo of a transitional foyer in Los Angeles with beige walls.
Photo of a transitional foyer in Los Angeles with beige walls.
3
