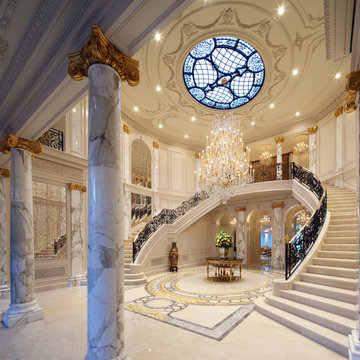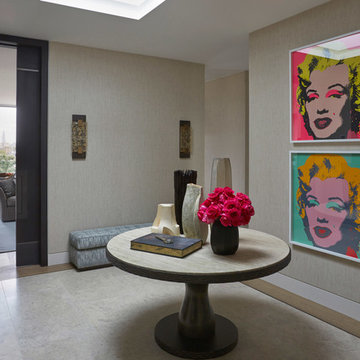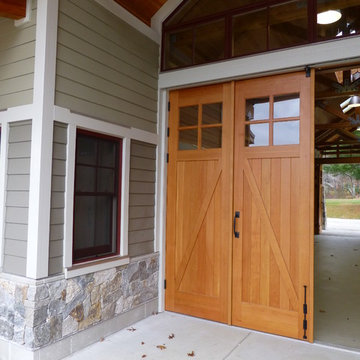Entryway Design Ideas
Refine by:
Budget
Sort by:Popular Today
61 - 80 of 128 photos
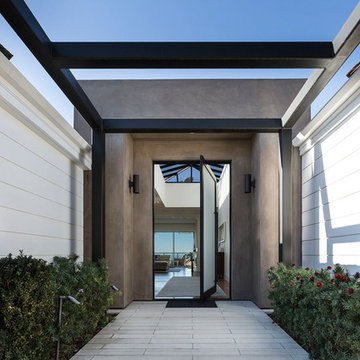
Contemporary front door in Boise with grey walls, a pivot front door, a glass front door and grey floor.
Find the right local pro for your project
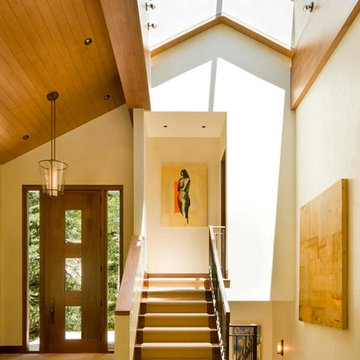
Transitional foyer in Denver with beige walls, a single front door and a dark wood front door.
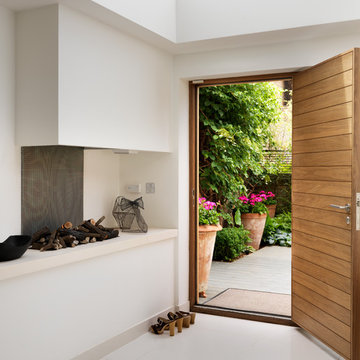
Design ideas for a contemporary entry hall in London with white walls, a single front door, a medium wood front door and white floor.
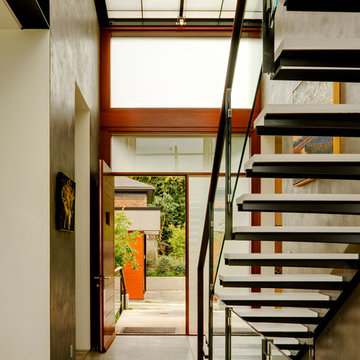
With a compact form and several integrated sustainable systems, the Capitol Hill Residence achieves the client’s goals to maximize the site’s views and resources while responding to its micro climate. Some of the sustainable systems are architectural in nature. For example, the roof rainwater collects into a steel entry water feature, day light from a typical overcast Seattle sky penetrates deep into the house through a central translucent slot, and exterior mounted mechanical shades prevent excessive heat gain without sacrificing the view. Hidden systems affect the energy consumption of the house such as the buried geothermal wells and heat pumps that aid in both heating and cooling, and a 30 panel photovoltaic system mounted on the roof feeds electricity back to the grid.
The minimal foundation sits within the footprint of the previous house, while the upper floors cantilever off the foundation as if to float above the front entry water feature and surrounding landscape. The house is divided by a sloped translucent ceiling that contains the main circulation space and stair allowing daylight deep into the core. Acrylic cantilevered treads with glazed guards and railings keep the visual appearance of the stair light and airy allowing the living and dining spaces to flow together.
While the footprint and overall form of the Capitol Hill Residence were shaped by the restrictions of the site, the architectural and mechanical systems at work define the aesthetic. Working closely with a team of engineers, landscape architects, and solar designers we were able to arrive at an elegant, environmentally sustainable home that achieves the needs of the clients, and fits within the context of the site and surrounding community.
(c) Steve Keating Photography
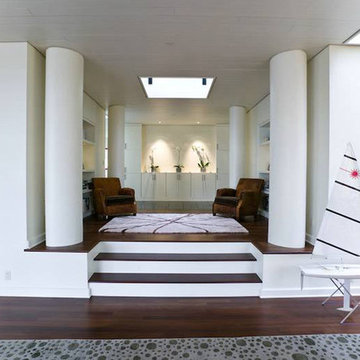
Cedar Lake, Wisconsin
Photos by Scott Witte
Inspiration for an industrial foyer in Milwaukee with white walls and dark hardwood floors.
Inspiration for an industrial foyer in Milwaukee with white walls and dark hardwood floors.
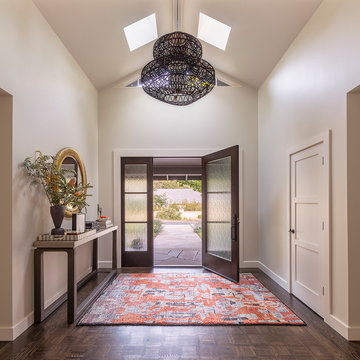
Design by Debbie Peterson Architects and LMB Interiors
Inspiration for a contemporary entryway in San Francisco with beige walls, dark hardwood floors, a single front door, a glass front door and brown floor.
Inspiration for a contemporary entryway in San Francisco with beige walls, dark hardwood floors, a single front door, a glass front door and brown floor.
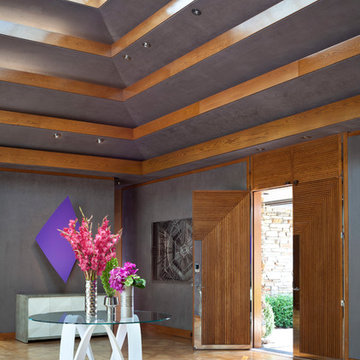
Inspiration for an eclectic foyer in Denver with grey walls, medium hardwood floors, a double front door, a medium wood front door and brown floor.
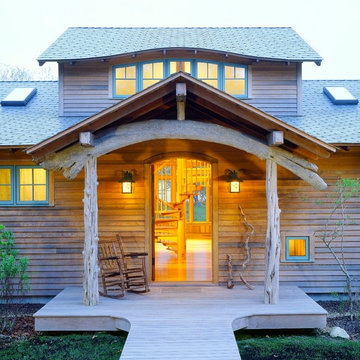
Driftwood timbers and warm lighting make for an inviting entryway.
Design/Build: South Mountain Co.
Image © Brian Vanden Brink
Design ideas for a country entryway in Boston with a single front door.
Design ideas for a country entryway in Boston with a single front door.
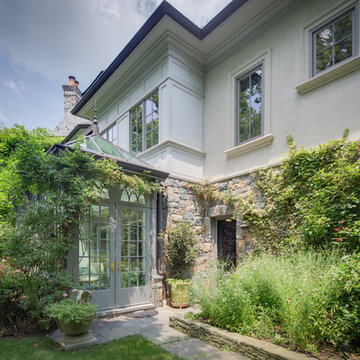
Beautiful backyard space!
Photo of a traditional entryway in DC Metro with a double front door and a glass front door.
Photo of a traditional entryway in DC Metro with a double front door and a glass front door.
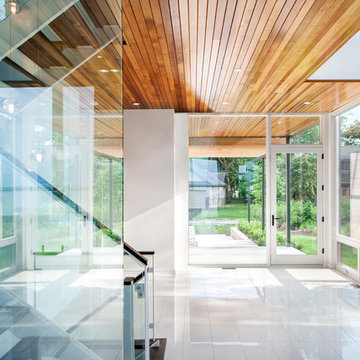
Inspiration for a large contemporary foyer in Ottawa with a single front door, a glass front door and white floor.
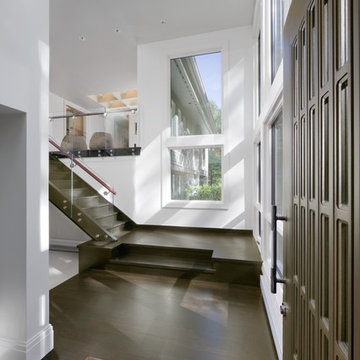
An renovated atrium helps to present a more welcoming and functional entry sequence.
© John Horner Photography
This is an example of a contemporary foyer in Boston with a single front door.
This is an example of a contemporary foyer in Boston with a single front door.
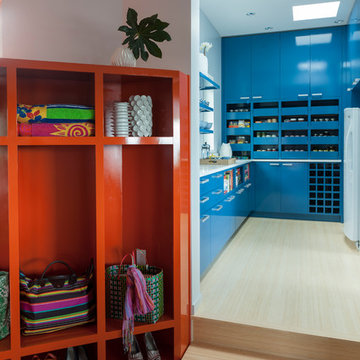
Designed by Johnson Squared, Bainbridge Is., WA © 2013 John Granen
Inspiration for a contemporary mudroom in Seattle with white walls.
Inspiration for a contemporary mudroom in Seattle with white walls.
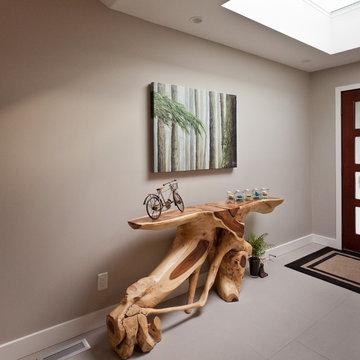
Large contemporary entry hall in Vancouver with grey walls, ceramic floors, a single front door and a dark wood front door.
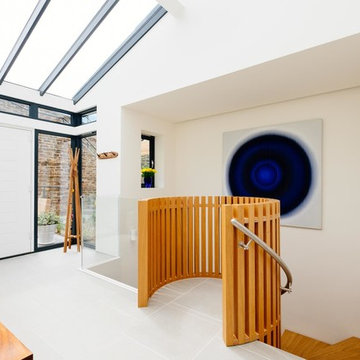
The five bedroom contemporary, open plan property boasts "reverse living" to maximise the panoramic views of Sennen Cove across to Cape Cornwall. Our Landscape Architects carefully designed the terracing to provide ample parking, complete privacy and three level, spacious garden areas; a unique achievement along this steep cliffside lane.
Design & Planning & Landscape by Laurence Associates Image by Perfect Stays
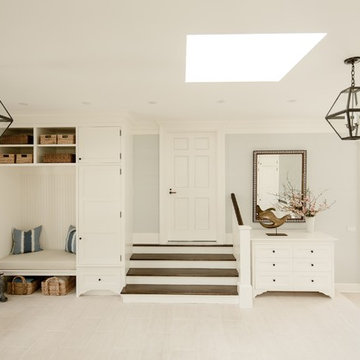
Melani Lust
This is an example of a traditional mudroom in New York with grey walls, a single front door and a white front door.
This is an example of a traditional mudroom in New York with grey walls, a single front door and a white front door.
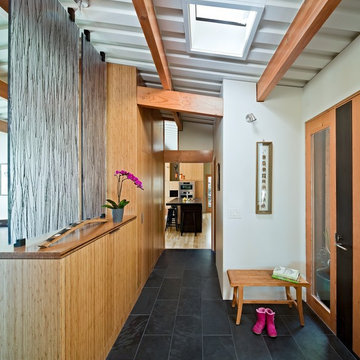
Contemporary entry hall in San Francisco with white walls, a single front door and a medium wood front door.
Entryway Design Ideas
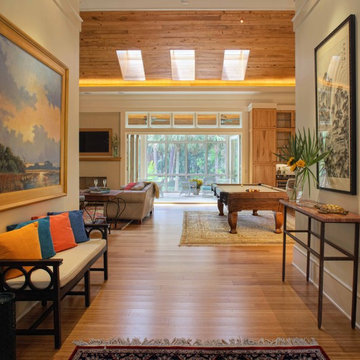
John McManus
This is an example of a contemporary entryway in Atlanta with light hardwood floors.
This is an example of a contemporary entryway in Atlanta with light hardwood floors.
4
