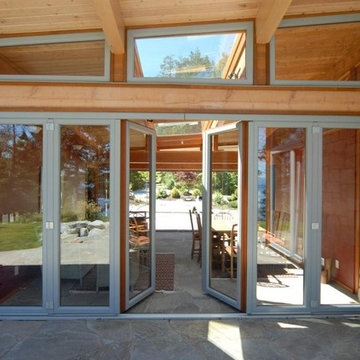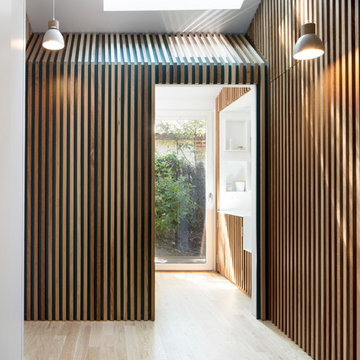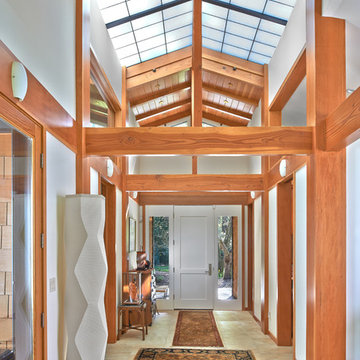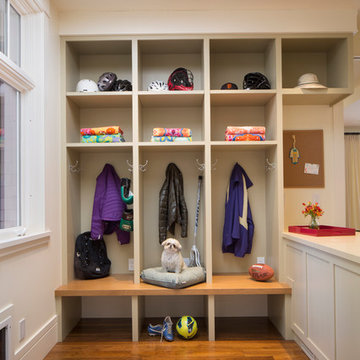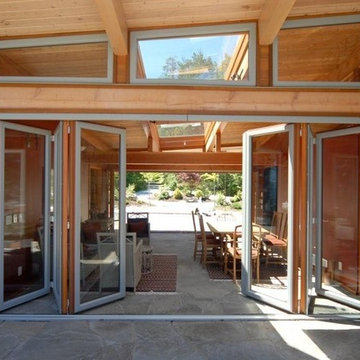Entryway Design Ideas
Refine by:
Budget
Sort by:Popular Today
21 - 40 of 128 photos
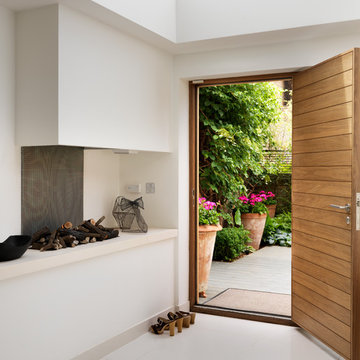
Design ideas for a contemporary entry hall in London with white walls, a single front door, a medium wood front door and white floor.
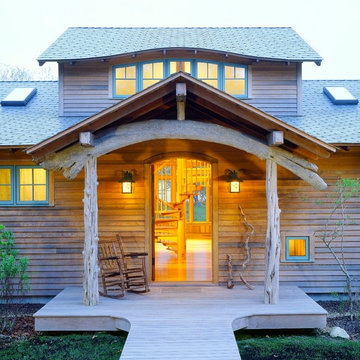
Driftwood timbers and warm lighting make for an inviting entryway.
Design/Build: South Mountain Co.
Image © Brian Vanden Brink
Design ideas for a country entryway in Boston with a single front door.
Design ideas for a country entryway in Boston with a single front door.
Find the right local pro for your project
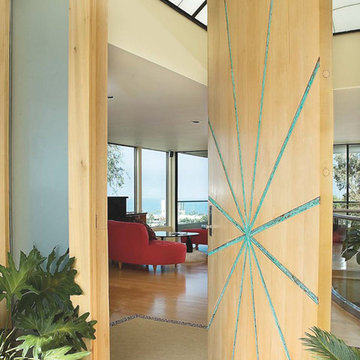
This is an example of a contemporary entryway in San Diego with a pivot front door and a light wood front door.
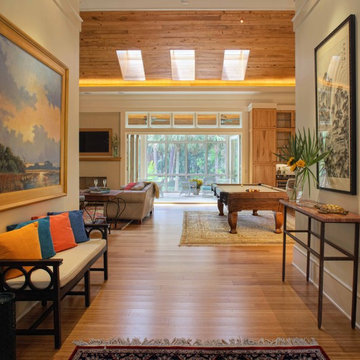
John McManus
This is an example of a contemporary entryway in Atlanta with light hardwood floors.
This is an example of a contemporary entryway in Atlanta with light hardwood floors.
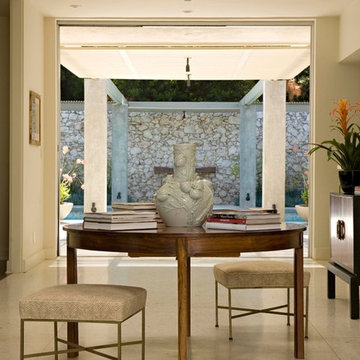
(Photo Credit: Karyn Millet)
Photo of a transitional foyer in Los Angeles with beige walls.
Photo of a transitional foyer in Los Angeles with beige walls.
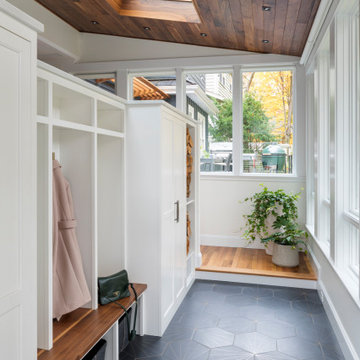
TEAM:
Architect: LDa Architecture & Interiors
Builder (Kitchen/ Mudroom Addition): Shanks Engineering & Construction
Builder (Master Suite Addition): Hampden Design
Photographer: Greg Premru
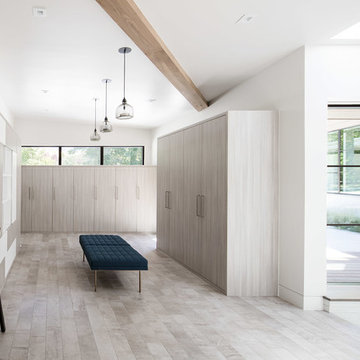
photo: Mark Weinberg interiors: AMB Design
Photo of a contemporary mudroom in New York with white walls and light hardwood floors.
Photo of a contemporary mudroom in New York with white walls and light hardwood floors.
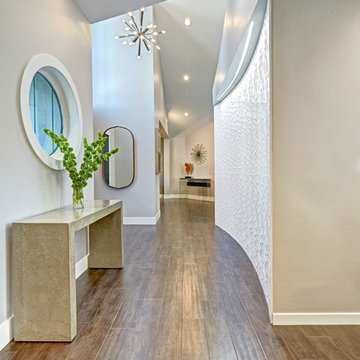
This home remodel is a celebration of curves and light. Starting from humble beginnings as a basic builder ranch style house, the design challenge was maximizing natural light throughout and providing the unique contemporary style the client’s craved.
The Entry offers a spectacular first impression and sets the tone with a large skylight and an illuminated curved wall covered in a wavy pattern Porcelanosa tile.
The chic entertaining kitchen was designed to celebrate a public lifestyle and plenty of entertaining. Celebrating height with a robust amount of interior architectural details, this dynamic kitchen still gives one that cozy feeling of home sweet home. The large “L” shaped island accommodates 7 for seating. Large pendants over the kitchen table and sink provide additional task lighting and whimsy. The Dekton “puzzle” countertop connection was designed to aid the transition between the two color countertops and is one of the homeowner’s favorite details. The built-in bistro table provides additional seating and flows easily into the Living Room.
A curved wall in the Living Room showcases a contemporary linear fireplace and tv which is tucked away in a niche. Placing the fireplace and furniture arrangement at an angle allowed for more natural walkway areas that communicated with the exterior doors and the kitchen working areas.
The dining room’s open plan is perfect for small groups and expands easily for larger events. Raising the ceiling created visual interest and bringing the pop of teal from the Kitchen cabinets ties the space together. A built-in buffet provides ample storage and display.
The Sitting Room (also called the Piano room for its previous life as such) is adjacent to the Kitchen and allows for easy conversation between chef and guests. It captures the homeowner’s chic sense of style and joie de vivre.
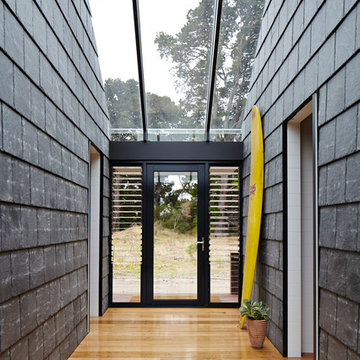
Alicia Taylor
Mid-sized contemporary foyer in Geelong with light hardwood floors, a single front door and a glass front door.
Mid-sized contemporary foyer in Geelong with light hardwood floors, a single front door and a glass front door.
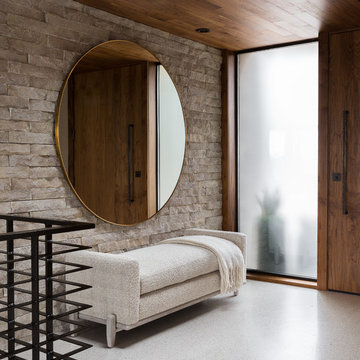
HARIS KENJAR
This is an example of a contemporary foyer in Seattle with grey walls, a single front door, a medium wood front door and beige floor.
This is an example of a contemporary foyer in Seattle with grey walls, a single front door, a medium wood front door and beige floor.
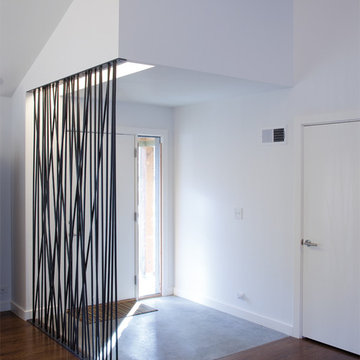
Ranch Lite is the second iteration of Hufft Projects’ renovation of a mid-century Ranch style house. Much like its predecessor, Modern with Ranch, Ranch Lite makes strong moves to open up and liberate a once compartmentalized interior.
The clients had an interest in central space in the home where all the functions could intermix. This was accomplished by demolishing the walls which created the once formal family room, living room, and kitchen. The result is an expansive and colorful interior.
As a focal point, a continuous band of custom casework anchors the center of the space. It serves to function as a bar, it houses kitchen cabinets, various storage needs and contains the living space’s entertainment center.
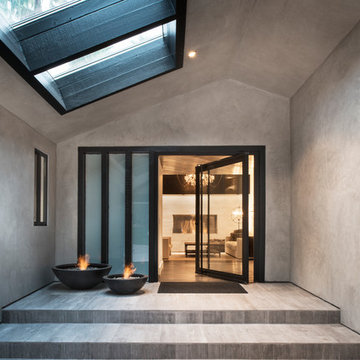
Chantal Hasse
Photo of a contemporary entryway in Santa Barbara with a glass front door and grey walls.
Photo of a contemporary entryway in Santa Barbara with a glass front door and grey walls.
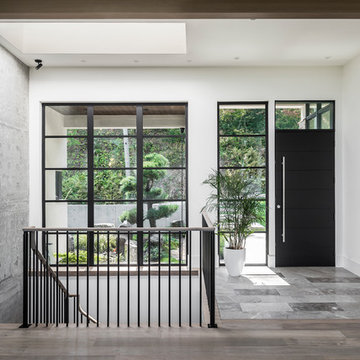
Front entry with custom rift sawn white oak door in an ebony stain, cast in place concrete feature wall, and large skylight over stairwell.
PC Carsten Arnold
Entryway Design Ideas
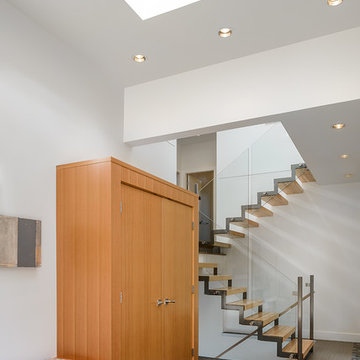
Joshua Lawrence
Photo of a contemporary entryway in Vancouver with white walls.
Photo of a contemporary entryway in Vancouver with white walls.
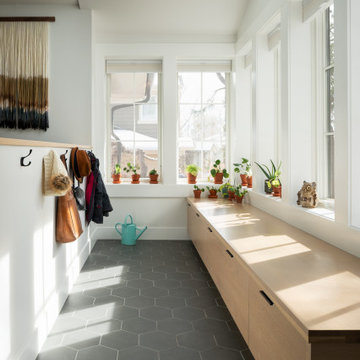
Photo of a mid-sized contemporary mudroom in Denver with white walls, porcelain floors and black floor.
2
