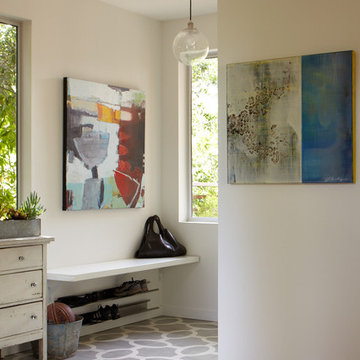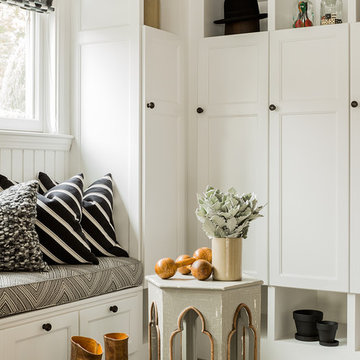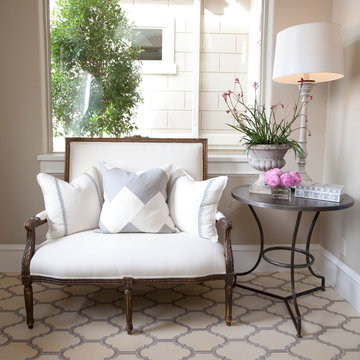Entryway Design Ideas
Refine by:
Budget
Sort by:Popular Today
61 - 80 of 396 photos
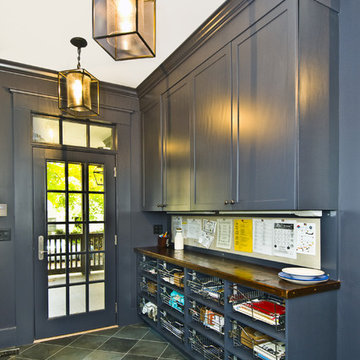
Inspiration for a large traditional mudroom in Newark with slate floors, a single front door, a glass front door, grey floor and grey walls.
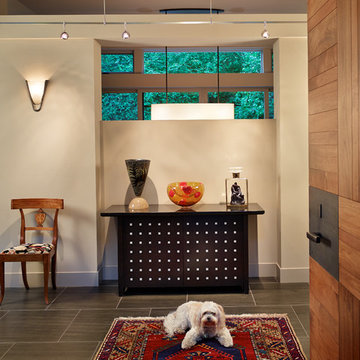
Benjamin Benschneider
Inspiration for a mid-sized contemporary front door in Seattle with beige walls, porcelain floors, a pivot front door, a medium wood front door and grey floor.
Inspiration for a mid-sized contemporary front door in Seattle with beige walls, porcelain floors, a pivot front door, a medium wood front door and grey floor.
Find the right local pro for your project
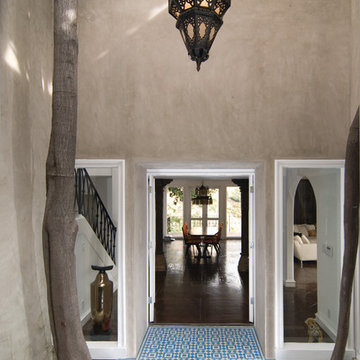
Granada Tile's Fez design in blue and white makes an enticing entryway. Impress your guests before they get to the front door with this blue and white, bold and vivacious Fez cement design tile by Granada Tile. This private residence is in the hills of West Hollywood.
Photographer: Brian Sanderson
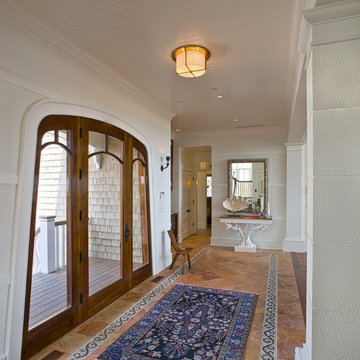
Photo of a beach style entry hall in Philadelphia with a single front door and a glass front door.
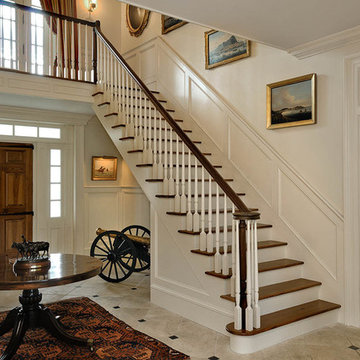
Photographer:Rob Karosis
Inspiration for a country foyer in New York with beige walls.
Inspiration for a country foyer in New York with beige walls.
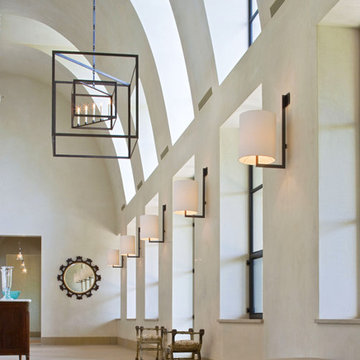
Plaster walls, steel windows and high arched ceiling give this entry an inviting feel.
Design ideas for an expansive contemporary entry hall in Austin with beige walls and limestone floors.
Design ideas for an expansive contemporary entry hall in Austin with beige walls and limestone floors.
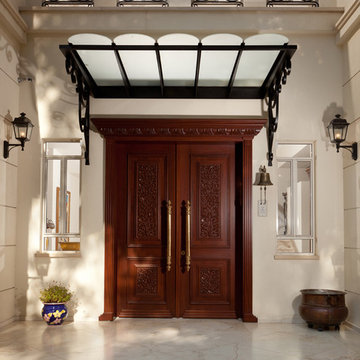
This is an example of a traditional front door in Other with a double front door and a dark wood front door.
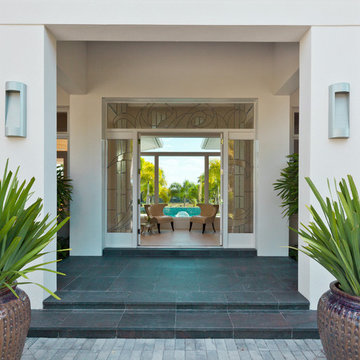
Lori Hamilton Photography
Inspiration for a large contemporary front door in Miami with a double front door, white walls, slate floors and a glass front door.
Inspiration for a large contemporary front door in Miami with a double front door, white walls, slate floors and a glass front door.
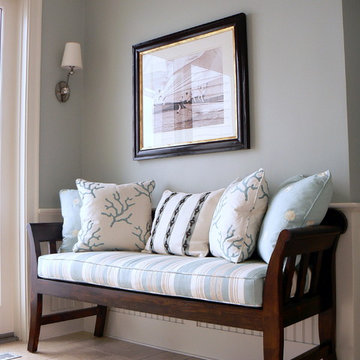
various residential projects in New England
This is an example of a traditional entryway in Boston.
This is an example of a traditional entryway in Boston.
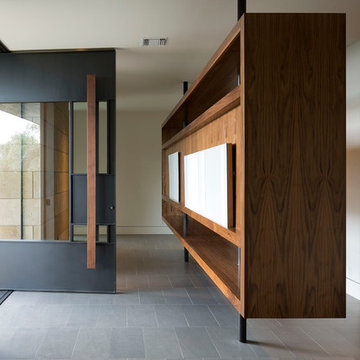
Paul Bardagjy
Inspiration for a contemporary foyer in Austin with white walls, a pivot front door and a glass front door.
Inspiration for a contemporary foyer in Austin with white walls, a pivot front door and a glass front door.
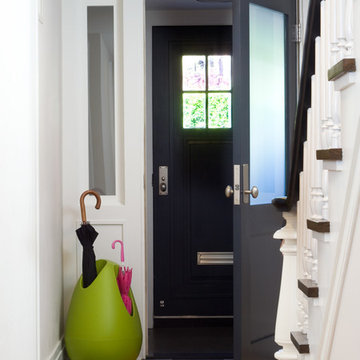
Photos © Hulya Kolabas
This is an example of a contemporary entryway in New York with white walls, a single front door, a black front door and multi-coloured floor.
This is an example of a contemporary entryway in New York with white walls, a single front door, a black front door and multi-coloured floor.
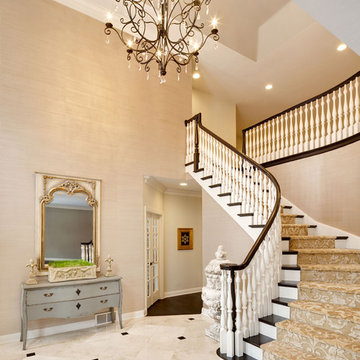
Design ideas for an expansive traditional foyer in Chicago with beige walls and marble floors.
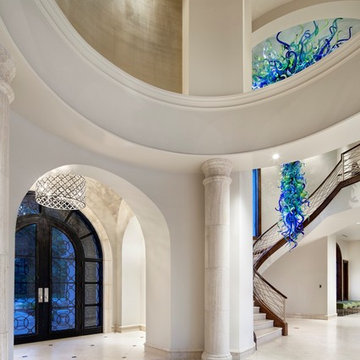
Mediterranean Modern
Photo of a contemporary entry hall in Austin with a black front door, white walls and beige floor.
Photo of a contemporary entry hall in Austin with a black front door, white walls and beige floor.
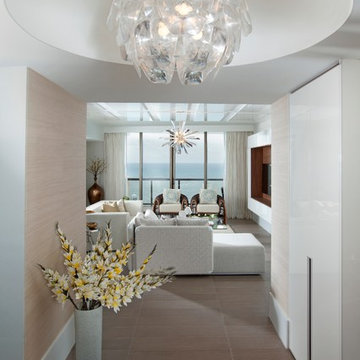
Window treatments - drapes cover large, sunny windows in this residential Miami apartment - Miami, FL. Photos by Alexia Fodere.
Inspiration for a contemporary entry hall in Miami with white walls.
Inspiration for a contemporary entry hall in Miami with white walls.
Entryway Design Ideas
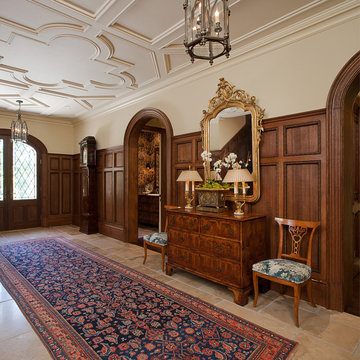
James Lockheart photography
Design ideas for a traditional entry hall in Atlanta with beige walls and a double front door.
Design ideas for a traditional entry hall in Atlanta with beige walls and a double front door.
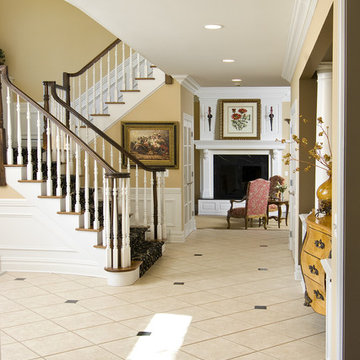
Design ideas for a traditional foyer in Newark with beige walls.

Morse Remodeling, Inc. and Custom Homes designed and built whole house remodel including front entry, dining room, and half bath addition. Customer also wished to construct new music room at the back yard. Design included keeping the existing sliding glass door to allow light and vistas from the backyard to be seen from the existing family room. The customer wished to display their own artwork throughout the house and emphasize the colorful creations by using the artwork's pallet and blend into the home seamlessly. A mix of modern design and contemporary styles were used for the front room addition. Color is emphasized throughout with natural light spilling in through clerestory windows and frosted glass block.
4
