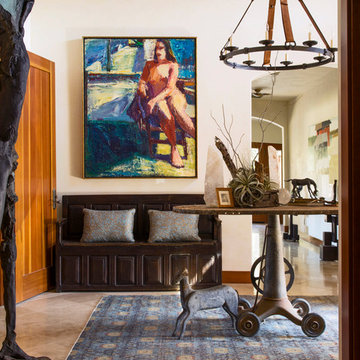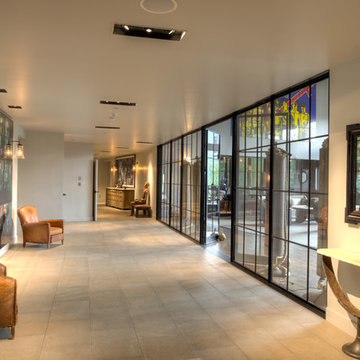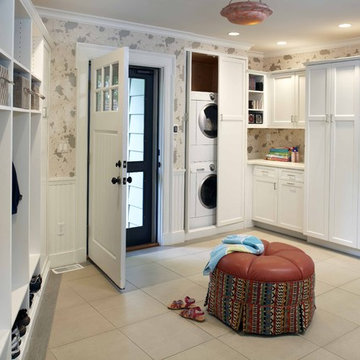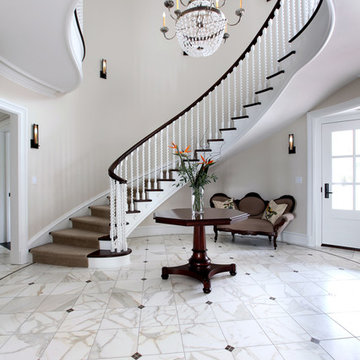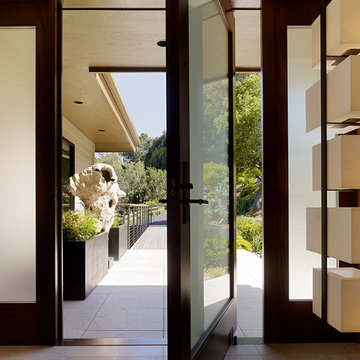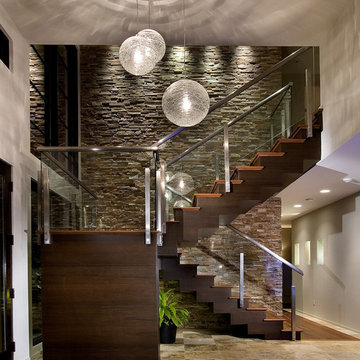Entryway Design Ideas
Refine by:
Budget
Sort by:Popular Today
21 - 40 of 396 photos
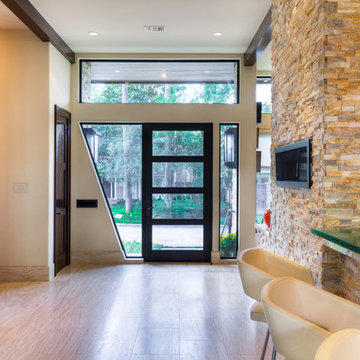
This is an example of a contemporary entryway in Houston with white walls.
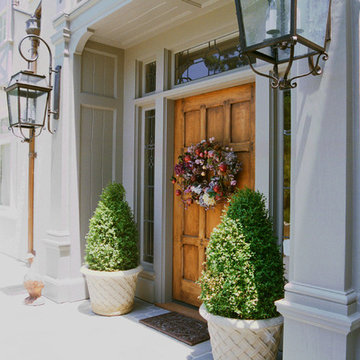
This storybook home required much needed attention during a remodel project. The structural elements of the home were dilapidated and required major improvements. Some of the interior spaces were realigned for the new owners. Overall, the home was modernized with the latest technologies while maintaining the historical integrity of the original architect William Yelland.
Architect: Stephen Sooter
Photography by: www.indivarsivanathan.com
Find the right local pro for your project
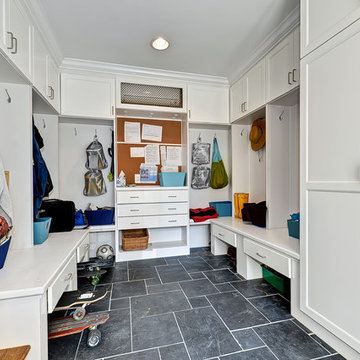
Garage to mudroom conversion of this 1940's home creates a great new space in NWDC. Includes custom built-ins with lots of storage.
Inspiration for a contemporary entryway.
Inspiration for a contemporary entryway.
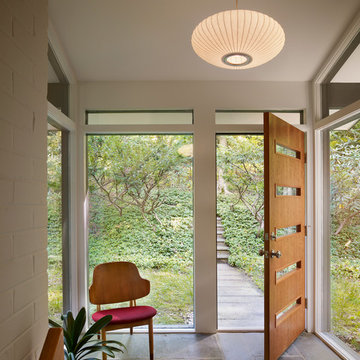
Barry Halkin Photography
Photo of a midcentury entryway in Philadelphia with a single front door, a medium wood front door and grey floor.
Photo of a midcentury entryway in Philadelphia with a single front door, a medium wood front door and grey floor.
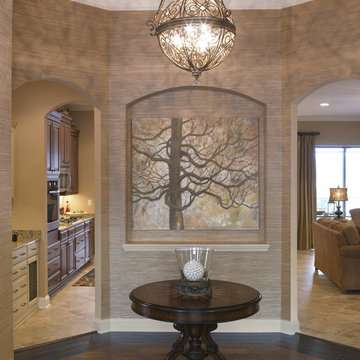
Interiors: Stylish Solutions by Crystal Brown
Photo of a traditional entryway in Jacksonville with beige walls and dark hardwood floors.
Photo of a traditional entryway in Jacksonville with beige walls and dark hardwood floors.
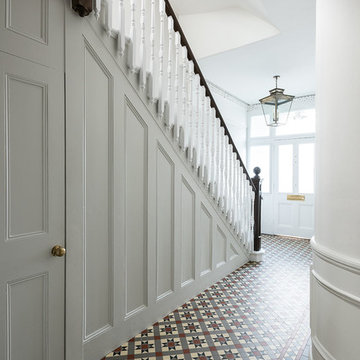
This is an example of a mid-sized traditional entryway in London with white walls, ceramic floors and multi-coloured floor.
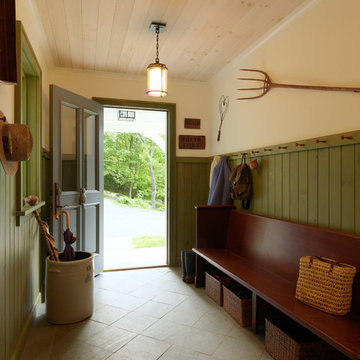
Photography by: Susan Teare • www.SusanTeare.com
Design ideas for a country front door in Burlington with beige walls, a single front door and a glass front door.
Design ideas for a country front door in Burlington with beige walls, a single front door and a glass front door.
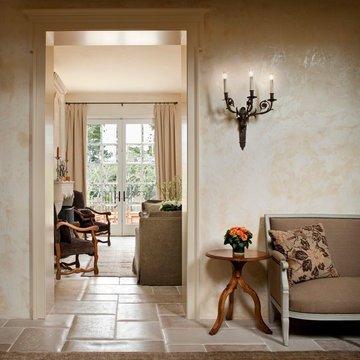
Rick Pharaoh
This is an example of a mid-sized mediterranean entry hall in Other with beige walls, travertine floors, a single front door and a white front door.
This is an example of a mid-sized mediterranean entry hall in Other with beige walls, travertine floors, a single front door and a white front door.
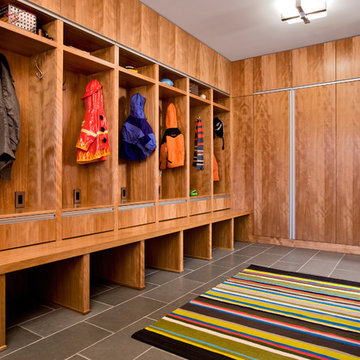
A dated 1980’s home became the perfect place for entertaining in style.
Stylish and inventive, this home is ideal for playing games in the living room while cooking and entertaining in the kitchen. An unusual mix of materials reflects the warmth and character of the organic modern design, including red birch cabinets, rare reclaimed wood details, rich Brazilian cherry floors and a soaring custom-built shiplap cedar entryway. High shelves accessed by a sliding library ladder provide art and book display areas overlooking the great room fireplace. A custom 12-foot folding door seamlessly integrates the eat-in kitchen with the three-season porch and deck for dining options galore. What could be better for year-round entertaining of family and friends? Call today to schedule an informational visit, tour, or portfolio review.
BUILDER: Streeter & Associates
ARCHITECT: Peterssen/Keller
INTERIOR: Eminent Interior Design
PHOTOGRAPHY: Paul Crosby Architectural Photography
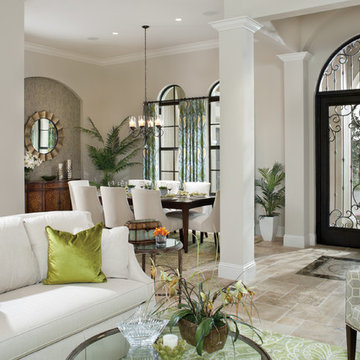
Valencia 1180: Elevation “E”, open Model for Viewing at the Murano at Miromar Lakes Beach & Country Club Homes in Estero, Florida.
Visit www.ArthurRutenbergHomes.com to view other Models.
3 BEDROOMS / 3.5 Baths / Den / Bonus room 3,687 square feet
Plan Features:
Living Area: 3687
Total Area: 5143
Bedrooms: 3
Bathrooms: 3
Stories: 1
Den: Standard
Bonus Room: Standard
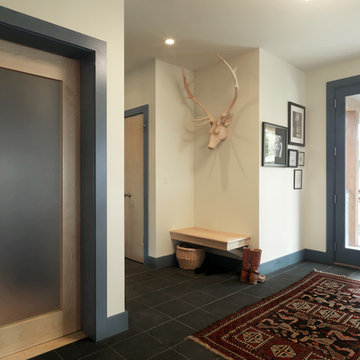
Living on the Edge, Lakefront Contemporary Prairie Style Home
Inspiration for a contemporary entryway in Burlington with beige walls, a single front door, a glass front door and black floor.
Inspiration for a contemporary entryway in Burlington with beige walls, a single front door, a glass front door and black floor.
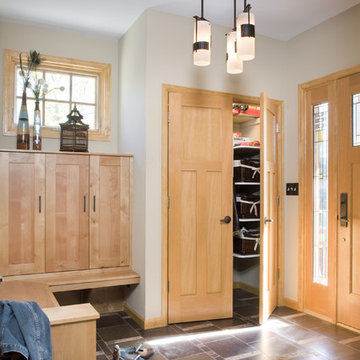
Tile floor pattern of glazed tile, marble, and textured squares; red birch built-in bench and "lockers"; Hubbardton Forge pendants
Photo of an arts and crafts mudroom in Denver with a single front door and a light wood front door.
Photo of an arts and crafts mudroom in Denver with a single front door and a light wood front door.
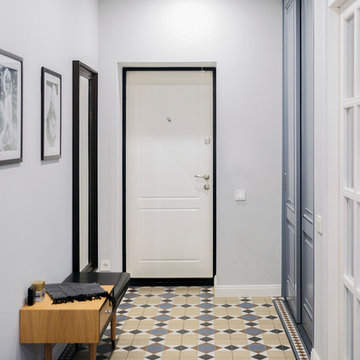
Юрий Гришко
Photo of a transitional entry hall in Moscow with white walls, a single front door, a white front door, concrete floors and multi-coloured floor.
Photo of a transitional entry hall in Moscow with white walls, a single front door, a white front door, concrete floors and multi-coloured floor.
Entryway Design Ideas
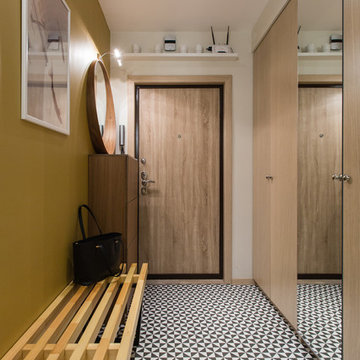
Дмитрий Цыренщиков
Inspiration for a contemporary front door in Saint Petersburg with yellow walls, a single front door, a medium wood front door and multi-coloured floor.
Inspiration for a contemporary front door in Saint Petersburg with yellow walls, a single front door, a medium wood front door and multi-coloured floor.
2
