Entryway Design Ideas with a Dark Wood Front Door and Wood
Refine by:
Budget
Sort by:Popular Today
21 - 40 of 108 photos
Item 1 of 3
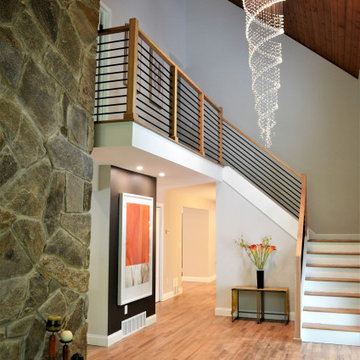
Inspiration for a large midcentury foyer in New York with grey walls, light hardwood floors, a single front door, a dark wood front door and wood.
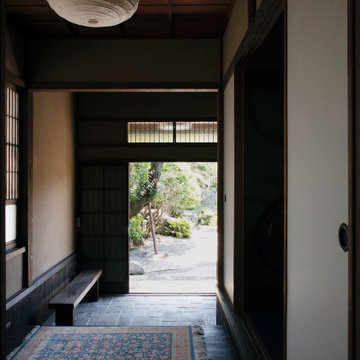
Design ideas for a mid-sized entry hall in Other with beige walls, dark hardwood floors, a sliding front door, a dark wood front door, black floor and wood.
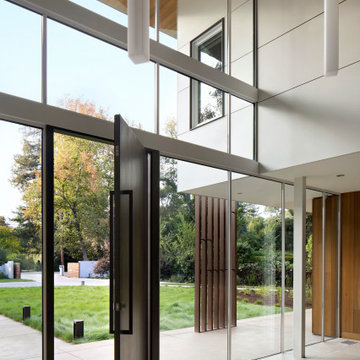
Design ideas for a large modern foyer in San Francisco with white walls, porcelain floors, a pivot front door, a dark wood front door, grey floor, wood and wood walls.
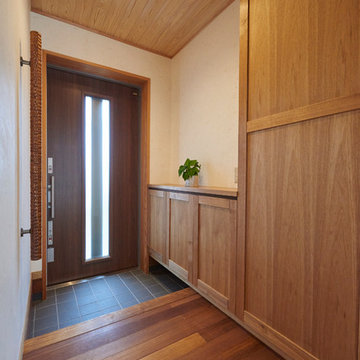
Photo by 遠山しゅんか
Photo of an asian entryway in Other with white walls, medium hardwood floors, a dark wood front door, beige floor and wood.
Photo of an asian entryway in Other with white walls, medium hardwood floors, a dark wood front door, beige floor and wood.
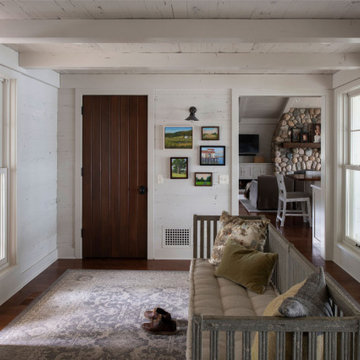
Contractor: Craig Williams
Photography: Scott Amundson
Design ideas for a mid-sized beach style entryway in Minneapolis with white walls, medium hardwood floors, a single front door, a dark wood front door, wood and wood walls.
Design ideas for a mid-sized beach style entryway in Minneapolis with white walls, medium hardwood floors, a single front door, a dark wood front door, wood and wood walls.
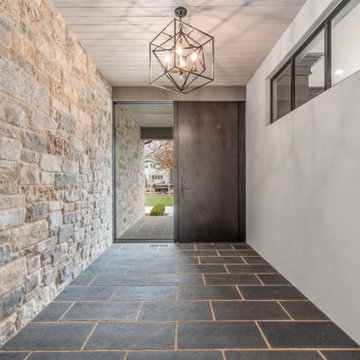
Foyer
Design ideas for a mid-sized transitional foyer in Chicago with white walls, slate floors, a pivot front door, a dark wood front door, grey floor and wood.
Design ideas for a mid-sized transitional foyer in Chicago with white walls, slate floors, a pivot front door, a dark wood front door, grey floor and wood.
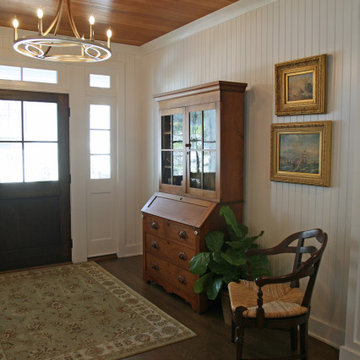
The understated entry to this new cottage re-used the 100 year old paneling from the cottage that was taken down. The senitment and the re-purpose makes coming home have new meaning.
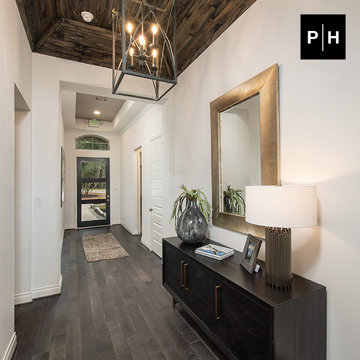
Entryway
Design ideas for an entry hall in Houston with white walls, dark hardwood floors, a single front door, a dark wood front door and wood.
Design ideas for an entry hall in Houston with white walls, dark hardwood floors, a single front door, a dark wood front door and wood.
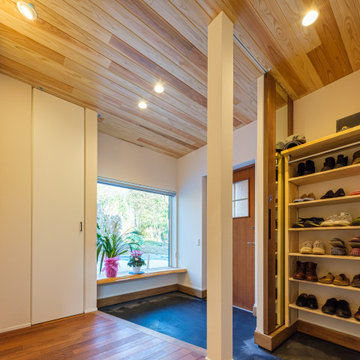
Inspiration for a small country entry hall in Other with white walls, a single front door, a dark wood front door, black floor and wood.
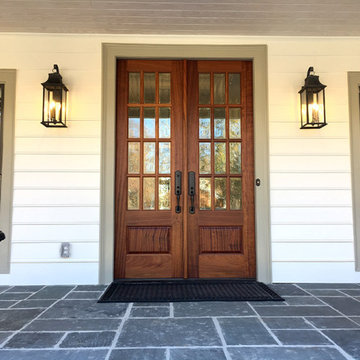
Double 12-lite doors from porch to front hallway.
This is an example of a large country front door in Atlanta with white walls, dark hardwood floors, a double front door, a dark wood front door, brown floor and wood.
This is an example of a large country front door in Atlanta with white walls, dark hardwood floors, a double front door, a dark wood front door, brown floor and wood.
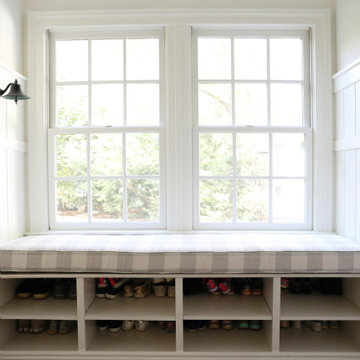
Gut renovation of mudroom and adjacent powder room. Included custom paneling, herringbone brick floors with radiant heat, and addition of storage and hooks. Bell original to owner's secondary residence circa 1894.
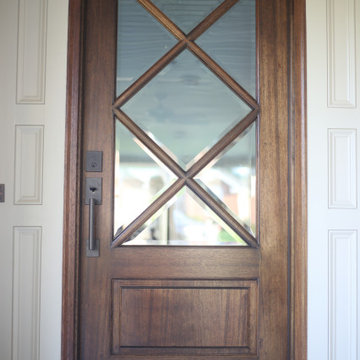
Front Door Project with beautiful Mahogony, lead glass door and lots of wood work with copper lanterns.
Photo of a mid-sized traditional front door in Other with white walls, concrete floors, a single front door, a dark wood front door, white floor, wood and brick walls.
Photo of a mid-sized traditional front door in Other with white walls, concrete floors, a single front door, a dark wood front door, white floor, wood and brick walls.
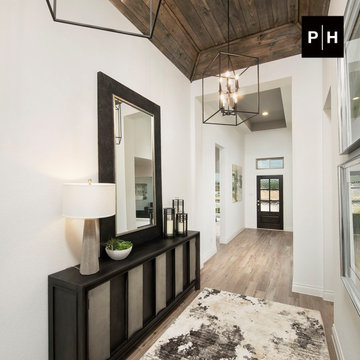
Entryway
This is an example of an entry hall in Houston with white walls, light hardwood floors, a single front door, a dark wood front door and wood.
This is an example of an entry hall in Houston with white walls, light hardwood floors, a single front door, a dark wood front door and wood.
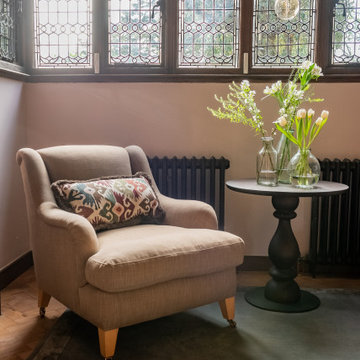
The entrance was transformed into a bright and welcoming space where original wood panelling and lead windows really make an impact.
Photo of a large eclectic entry hall in London with pink walls, light hardwood floors, a double front door, a dark wood front door, beige floor, wood and panelled walls.
Photo of a large eclectic entry hall in London with pink walls, light hardwood floors, a double front door, a dark wood front door, beige floor, wood and panelled walls.
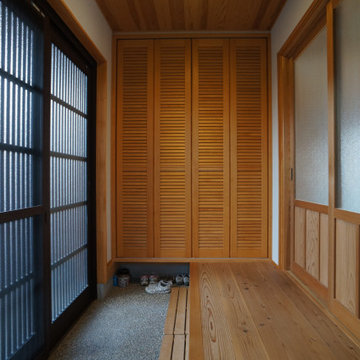
3帖サイズ。床は三河杉27mm、壁はモイス6mm、天井は三河杉12mm。扉付きのクロゼット形状の玄関収納。靴のほかにコートや避難袋などがおさめてあります。
This is an example of a mid-sized asian entry hall in Other with white walls, medium hardwood floors, a sliding front door, a dark wood front door, brown floor and wood.
This is an example of a mid-sized asian entry hall in Other with white walls, medium hardwood floors, a sliding front door, a dark wood front door, brown floor and wood.
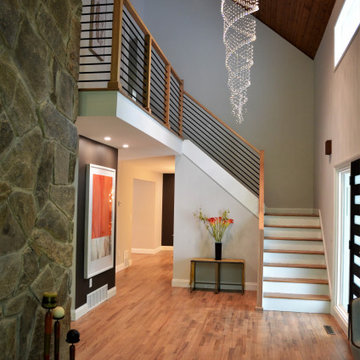
This is an example of a large midcentury foyer in New York with grey walls, light hardwood floors, a single front door, a dark wood front door and wood.
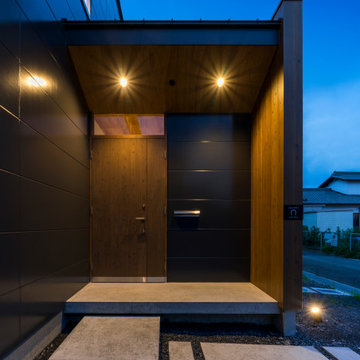
外観は、黒いBOXの手前にと木の壁を配したような構成としています。
木製ドアを開けると広々とした玄関。
正面には坪庭、右側には大きなシュークロゼット。
リビングダイニングルームは、大開口で屋外デッキとつながっているため、実際よりも広く感じられます。
100㎡以下のコンパクトな空間ですが、廊下などの移動空間を省略することで、リビングダイニングが少しでも広くなるようプランニングしています。
屋外デッキは、高い塀で外部からの視線をカットすることでプライバシーを確保しているため、のんびりくつろぐことができます。
家の名前にもなった『COCKPIT』と呼ばれる操縦席のような部屋は、いったん入ると出たくなくなる、超コンパクト空間です。
リビングの一角に設けたスタディコーナー、コンパクトな家事動線などを工夫しました。
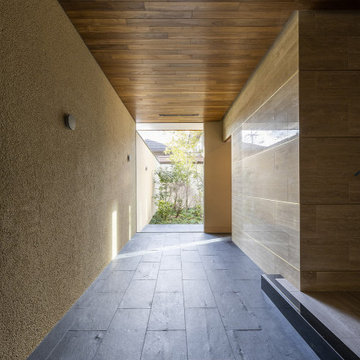
玄関土間には大きなFIX窓を配しました。庭を囲む塀と土間が内部と外部を繋げます。
Design ideas for an expansive foyer in Kyoto with beige walls, granite floors, a single front door, a dark wood front door, black floor, wood and brick walls.
Design ideas for an expansive foyer in Kyoto with beige walls, granite floors, a single front door, a dark wood front door, black floor, wood and brick walls.
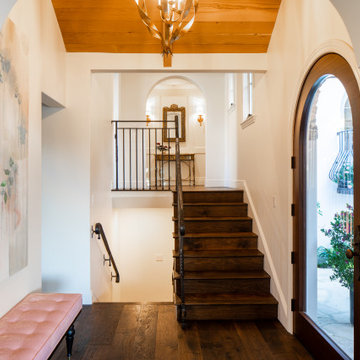
This is an example of an eclectic foyer in San Francisco with white walls, dark hardwood floors, a single front door, a dark wood front door, brown floor and wood.
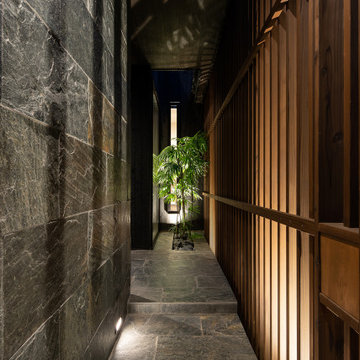
Design ideas for a modern entryway in Yokohama with grey walls, a single front door, a dark wood front door, grey floor and wood.
Entryway Design Ideas with a Dark Wood Front Door and Wood
2