Entryway Design Ideas with a Dark Wood Front Door and Wood
Refine by:
Budget
Sort by:Popular Today
41 - 60 of 108 photos
Item 1 of 3
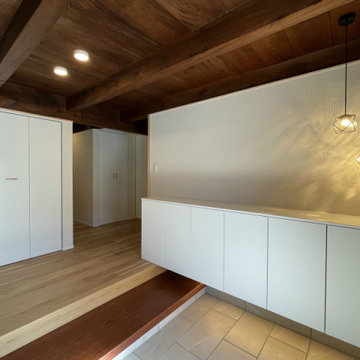
元々は中庭への通り土間となっていた玄関。20年ほど前に増築したダイニングキッチンには下足が必要で、台を置いて行き来できるようになっていました。
Inspiration for a mid-sized asian entry hall in Other with white walls, ceramic floors, a dark wood front door, grey floor and wood.
Inspiration for a mid-sized asian entry hall in Other with white walls, ceramic floors, a dark wood front door, grey floor and wood.
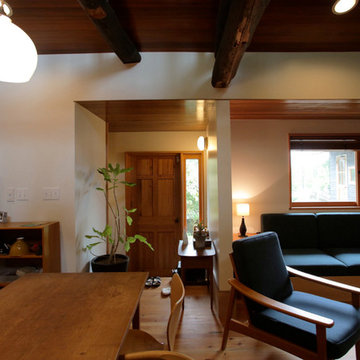
玄関扉はナラの無垢材を用いて施主が作ったもの。サイドにFIXのスリットを入れたことで、玄関に明るさをもたらせるとともに、手仕事がはいった扉を引き立たせることができました。
This is an example of an entryway in Tokyo Suburbs with white walls, medium hardwood floors, a dark wood front door, brown floor, wood and wallpaper.
This is an example of an entryway in Tokyo Suburbs with white walls, medium hardwood floors, a dark wood front door, brown floor, wood and wallpaper.
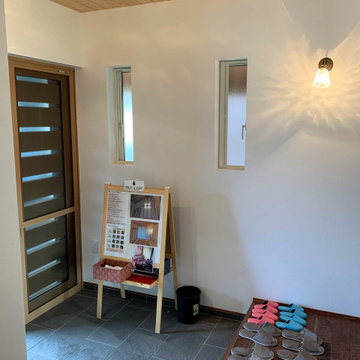
【TREE of LIFE】磐田市
玄関・和モダン・アジアン
ホワイトクロス・壁紙・床タイル
引戸・ブラケットライト
施工:クリエイティブAG㈱
Photo of an asian entry hall in Other with white walls, dark hardwood floors, a sliding front door, a dark wood front door, brown floor, wood and wallpaper.
Photo of an asian entry hall in Other with white walls, dark hardwood floors, a sliding front door, a dark wood front door, brown floor, wood and wallpaper.
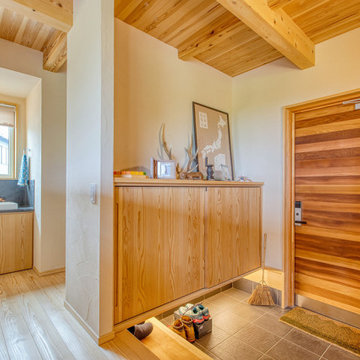
木のドアの玄関。収納棚の下に照明テープを取りつけ、棚下の隅まで明るく照らします。帰ってきてすぐ手を洗えるよう、玄関近くに洗面所を設置。洗面台まわりはモールテックス製です。
Photo of a modern entryway in Other with white walls, medium hardwood floors, a single front door, a dark wood front door, brown floor and wood.
Photo of a modern entryway in Other with white walls, medium hardwood floors, a single front door, a dark wood front door, brown floor and wood.
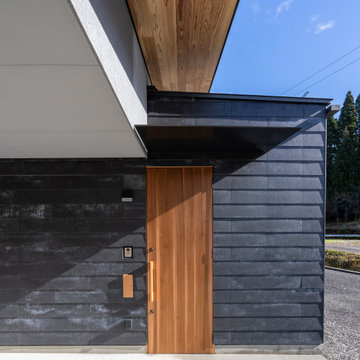
自然と共に暮らす家-薪ストーブとアウトドアリビング
木造2階建ての一戸建て・アウトドアリビング・土間リビング・薪ストーブ・吹抜のある住宅。
田園風景の中で、「建築・デザイン」×「自然・アウトドア」が融合し、「豊かな暮らし」を実現する住まいです。
Photo of a modern front door in Other with grey walls, concrete floors, a single front door, a dark wood front door, grey floor, wood and decorative wall panelling.
Photo of a modern front door in Other with grey walls, concrete floors, a single front door, a dark wood front door, grey floor, wood and decorative wall panelling.
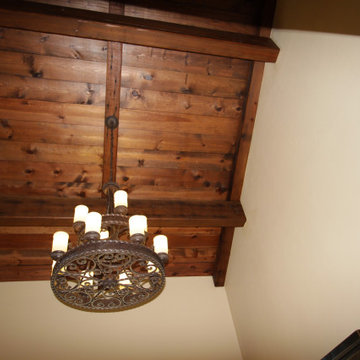
The ceiling of the foyer features longleaf pine beams, white pine ceiling boards, and a custom chandelier.
Photo of a large mediterranean foyer in Austin with a single front door, a dark wood front door and wood.
Photo of a large mediterranean foyer in Austin with a single front door, a dark wood front door and wood.
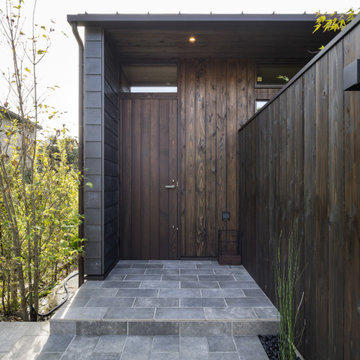
Photo of a front door in Other with brown walls, porcelain floors, a single front door, a dark wood front door, grey floor, wood and wood walls.
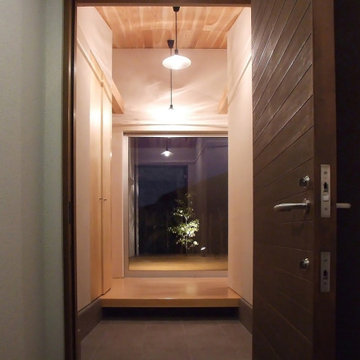
玄関より中庭を望む
Design ideas for a modern front door in Other with white walls, light hardwood floors, a single front door, a dark wood front door, wood and planked wall panelling.
Design ideas for a modern front door in Other with white walls, light hardwood floors, a single front door, a dark wood front door, wood and planked wall panelling.
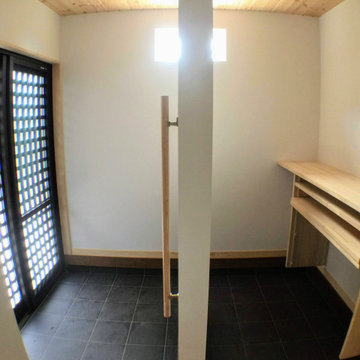
【TREE of LIFE】磐田市/O様邸
玄関・引戸・床タイル・室内玄関
玄関ホール・名栗加工
天井の羽目板は無塗装の無垢材
下駄箱内を目隠しするために、シューズクローク風となっています。
施工:クリエイティブAG㈱
Photo of an entry hall in Other with white walls, light hardwood floors, a sliding front door, a dark wood front door, brown floor, wood and wallpaper.
Photo of an entry hall in Other with white walls, light hardwood floors, a sliding front door, a dark wood front door, brown floor, wood and wallpaper.
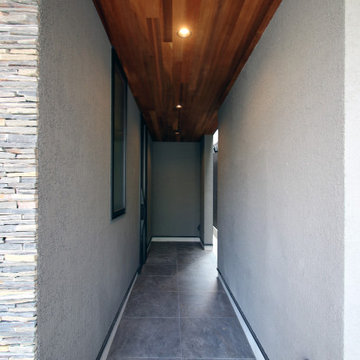
建物正面から奥の玄関に続くアプローチ
レッドシダーパネルを張った軒天と600角タイル貼りのスロープ土間が綺麗に映えます
Inspiration for an entry hall in Kyoto with white walls, dark hardwood floors, a double front door, a dark wood front door, brown floor and wood.
Inspiration for an entry hall in Kyoto with white walls, dark hardwood floors, a double front door, a dark wood front door, brown floor and wood.
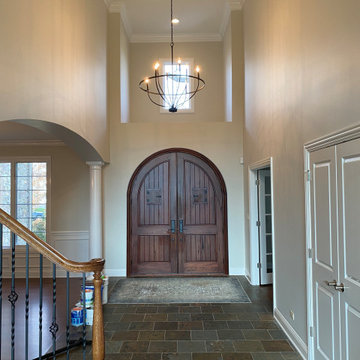
Upon Completion
Design ideas for a mid-sized traditional front door in Chicago with beige walls, ceramic floors, a double front door, a dark wood front door, brown floor, wood and wood walls.
Design ideas for a mid-sized traditional front door in Chicago with beige walls, ceramic floors, a double front door, a dark wood front door, brown floor, wood and wood walls.
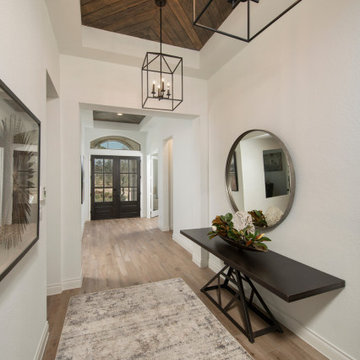
Entryway
This is an example of a front door in Houston with a double front door, a dark wood front door and wood.
This is an example of a front door in Houston with a double front door, a dark wood front door and wood.
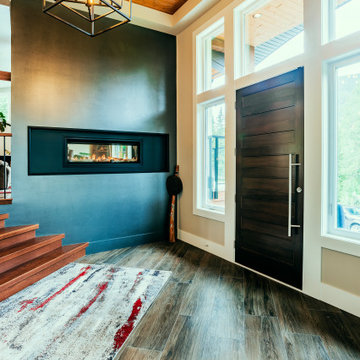
Photo by Brice Ferre.
Mission Grand - CHBA FV 2021 Finalist Best Custom Home
This is an example of an expansive country foyer in Vancouver with beige walls, medium hardwood floors, a single front door, a dark wood front door, brown floor and wood.
This is an example of an expansive country foyer in Vancouver with beige walls, medium hardwood floors, a single front door, a dark wood front door, brown floor and wood.
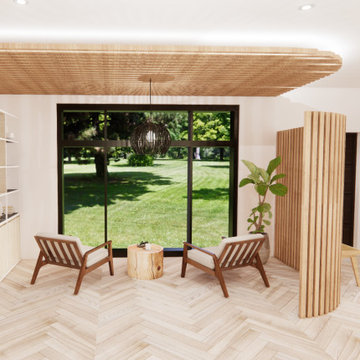
This is an example of a modern foyer in Toronto with white walls, light hardwood floors, a single front door, a dark wood front door, beige floor and wood.
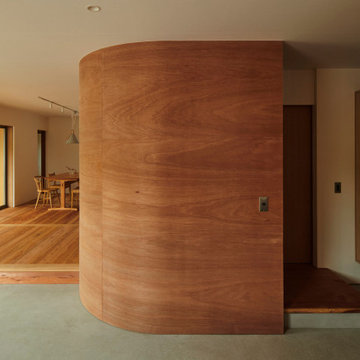
2世帯7人家族が暮らす大工の家である。
外壁は1階をモルタル掻き落とし、2階を赤身の吉野杉押縁張の2トーンとして全体のヴォリュームを和らげている。
トンネル状に設けたポーチから繋がった大きな土間は来客の多い親世帯のサロンスペースとし、階段は2世帯の動線が独立する位置に据えると同時に、その周りに回遊性も生み出している。
子世帯の2階は幼い3人の子どもに合わせて大きなワンルームにとどめ、バッファとしてロフトを浮かべて梯子を掛け将来の子供部屋とした。
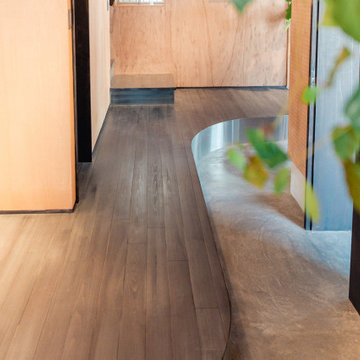
小上がり部分を曲線にすることで、広々とした土間の圧迫感を緩和しています。
Photo of a country entryway in Osaka with beige walls, dark hardwood floors, a sliding front door, a dark wood front door, grey floor, wood and wood walls.
Photo of a country entryway in Osaka with beige walls, dark hardwood floors, a sliding front door, a dark wood front door, grey floor, wood and wood walls.
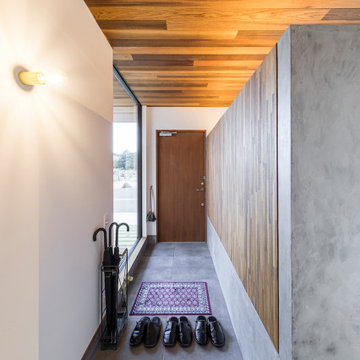
タイルやモルタル調の壁といった無機質な素材に、あたたかな表情を持つ木材を組み合わせた大人ヴィンテージなインテリアスタイル。右壁にはシューズクローゼットの機能を持たせ、デザインだけでなく快適な暮らしをかなえます。
This is an example of a midcentury entry hall in Other with grey walls, porcelain floors, a sliding front door, a dark wood front door, grey floor, wood and wallpaper.
This is an example of a midcentury entry hall in Other with grey walls, porcelain floors, a sliding front door, a dark wood front door, grey floor, wood and wallpaper.
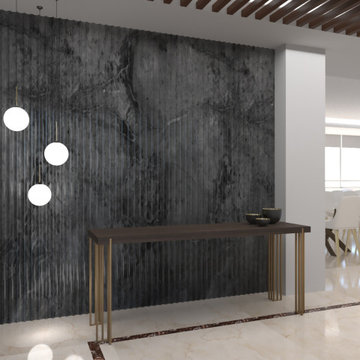
This project was about a remodel of an apartment in Mexico City, the client asked for the visualization of the space to make decisions around the design, materials and furniture. These renders are the final result of those decisions.
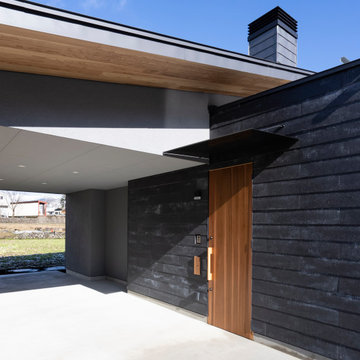
自然と共に暮らす家-薪ストーブとアウトドアリビング
木造2階建ての一戸建て・アウトドアリビング・土間リビング・薪ストーブ・吹抜のある住宅。
田園風景の中で、「建築・デザイン」×「自然・アウトドア」が融合し、「豊かな暮らし」を実現する住まいです。
Inspiration for a modern front door in Other with grey walls, concrete floors, a single front door, a dark wood front door, grey floor and wood.
Inspiration for a modern front door in Other with grey walls, concrete floors, a single front door, a dark wood front door, grey floor and wood.
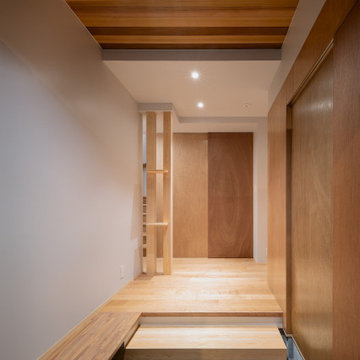
This is an example of a small entry hall in Other with white walls, concrete floors, a sliding front door, a dark wood front door, grey floor and wood.
Entryway Design Ideas with a Dark Wood Front Door and Wood
3