Entryway Design Ideas with a Dark Wood Front Door and Wood
Refine by:
Budget
Sort by:Popular Today
101 - 108 of 108 photos
Item 1 of 3
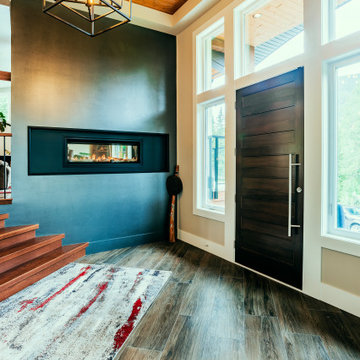
Photo by Brice Ferre.
Mission Grand - CHBA FV 2021 Finalist Best Custom Home
This is an example of an expansive country foyer in Vancouver with beige walls, medium hardwood floors, a single front door, a dark wood front door, brown floor and wood.
This is an example of an expansive country foyer in Vancouver with beige walls, medium hardwood floors, a single front door, a dark wood front door, brown floor and wood.
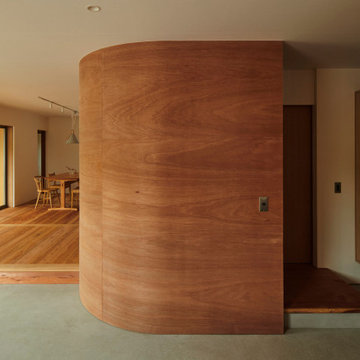
2世帯7人家族が暮らす大工の家である。
外壁は1階をモルタル掻き落とし、2階を赤身の吉野杉押縁張の2トーンとして全体のヴォリュームを和らげている。
トンネル状に設けたポーチから繋がった大きな土間は来客の多い親世帯のサロンスペースとし、階段は2世帯の動線が独立する位置に据えると同時に、その周りに回遊性も生み出している。
子世帯の2階は幼い3人の子どもに合わせて大きなワンルームにとどめ、バッファとしてロフトを浮かべて梯子を掛け将来の子供部屋とした。
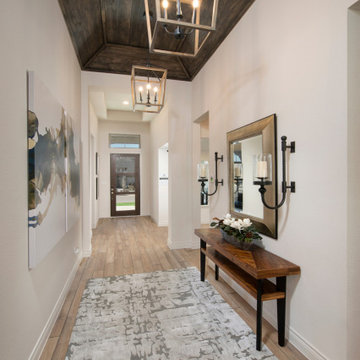
Entryway
Photo of a front door in Austin with beige walls, light hardwood floors, a single front door, a dark wood front door and wood.
Photo of a front door in Austin with beige walls, light hardwood floors, a single front door, a dark wood front door and wood.
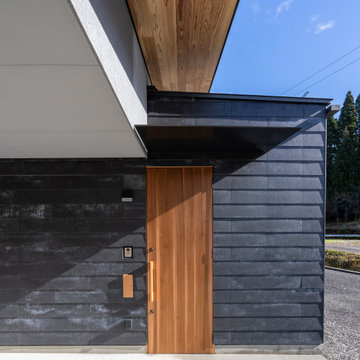
自然と共に暮らす家-薪ストーブとアウトドアリビング
木造2階建ての一戸建て・アウトドアリビング・土間リビング・薪ストーブ・吹抜のある住宅。
田園風景の中で、「建築・デザイン」×「自然・アウトドア」が融合し、「豊かな暮らし」を実現する住まいです。
Photo of a modern front door in Other with grey walls, concrete floors, a single front door, a dark wood front door, grey floor, wood and decorative wall panelling.
Photo of a modern front door in Other with grey walls, concrete floors, a single front door, a dark wood front door, grey floor, wood and decorative wall panelling.
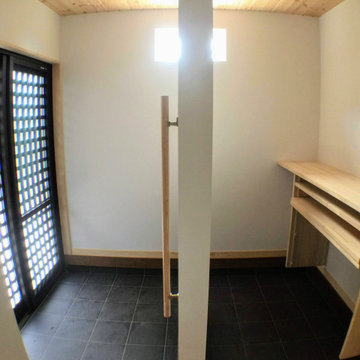
【TREE of LIFE】磐田市/O様邸
玄関・引戸・床タイル・室内玄関
玄関ホール・名栗加工
天井の羽目板は無塗装の無垢材
下駄箱内を目隠しするために、シューズクローク風となっています。
施工:クリエイティブAG㈱
Photo of an entry hall in Other with white walls, light hardwood floors, a sliding front door, a dark wood front door, brown floor, wood and wallpaper.
Photo of an entry hall in Other with white walls, light hardwood floors, a sliding front door, a dark wood front door, brown floor, wood and wallpaper.
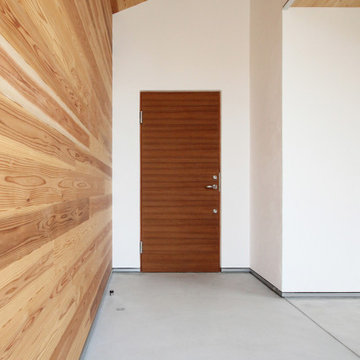
手塗りで仕上げた白い塗り壁と、アクセントウォールの木目の調和が美しい外観。塗り壁は割れに対して強い耐久性を持つため、美しさが長持ち。広い玄関ポーチは、ガーデニングや自転車のメンテナンス等、趣味に、遊びに、暮らしを彩る。
Photo of a front door in Other with brown walls, a single front door, a dark wood front door, grey floor, wood and planked wall panelling.
Photo of a front door in Other with brown walls, a single front door, a dark wood front door, grey floor, wood and planked wall panelling.
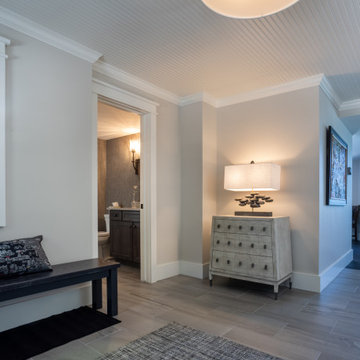
Photo of a large traditional front door in Other with grey walls, a single front door, a dark wood front door, grey floor and wood.
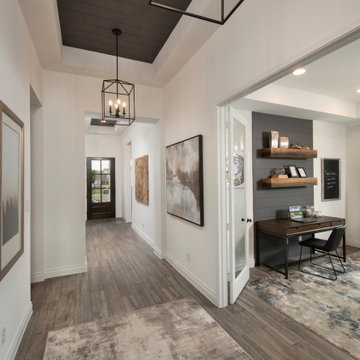
Entryway
Entry hall in Austin with white walls, a single front door, a dark wood front door and wood.
Entry hall in Austin with white walls, a single front door, a dark wood front door and wood.
Entryway Design Ideas with a Dark Wood Front Door and Wood
6