Entryway Design Ideas with a Dark Wood Front Door and Wood
Refine by:
Budget
Sort by:Popular Today
61 - 80 of 108 photos
Item 1 of 3
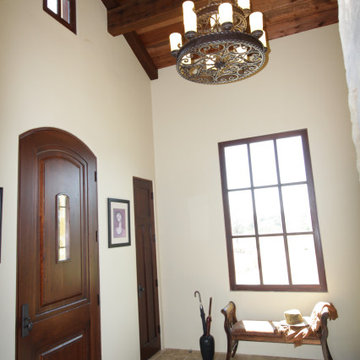
The foyer features a custom front door built from knotty cherry, travertine tile, and a sloped wood ceiling with longleaf pine beams.
Photo of a mid-sized mediterranean front door in Austin with a single front door, a dark wood front door, beige walls, travertine floors, multi-coloured floor and wood.
Photo of a mid-sized mediterranean front door in Austin with a single front door, a dark wood front door, beige walls, travertine floors, multi-coloured floor and wood.
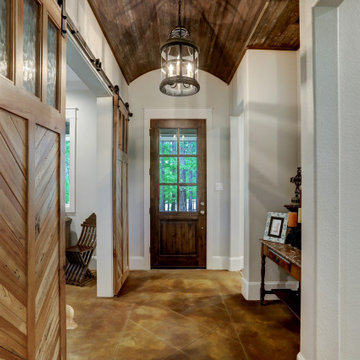
This is an example of an arts and crafts foyer in Houston with beige walls, concrete floors, a single front door, a dark wood front door, brown floor and wood.
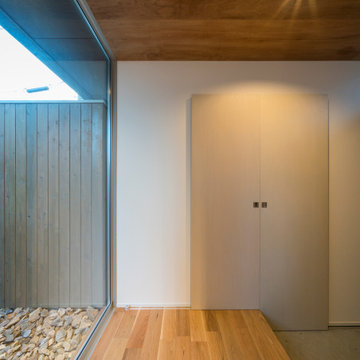
外観は、黒いBOXの手前にと木の壁を配したような構成としています。
木製ドアを開けると広々とした玄関。
正面には坪庭、右側には大きなシュークロゼット。
リビングダイニングルームは、大開口で屋外デッキとつながっているため、実際よりも広く感じられます。
100㎡以下のコンパクトな空間ですが、廊下などの移動空間を省略することで、リビングダイニングが少しでも広くなるようプランニングしています。
屋外デッキは、高い塀で外部からの視線をカットすることでプライバシーを確保しているため、のんびりくつろぐことができます。
家の名前にもなった『COCKPIT』と呼ばれる操縦席のような部屋は、いったん入ると出たくなくなる、超コンパクト空間です。
リビングの一角に設けたスタディコーナー、コンパクトな家事動線などを工夫しました。
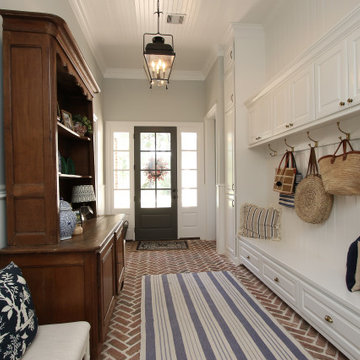
Large traditional mudroom in Houston with grey walls, brick floors, a single front door, a dark wood front door, red floor, wood and planked wall panelling.
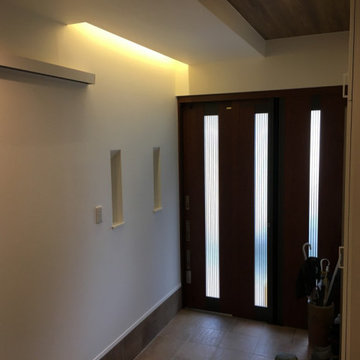
Mid-sized midcentury entry hall in Other with white walls, terra-cotta floors, a sliding front door, a dark wood front door, beige floor, wood and wallpaper.
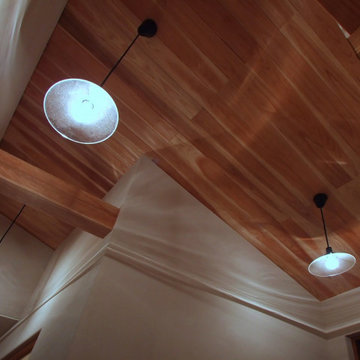
玄関の天井
Photo of a modern front door in Other with white walls, light hardwood floors, a single front door, a dark wood front door, wood and planked wall panelling.
Photo of a modern front door in Other with white walls, light hardwood floors, a single front door, a dark wood front door, wood and planked wall panelling.
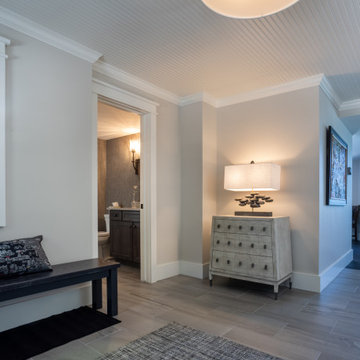
Photo of a large traditional front door in Other with grey walls, a single front door, a dark wood front door, grey floor and wood.
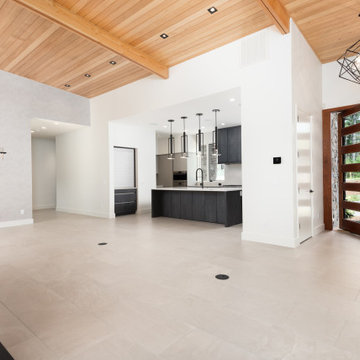
This is an example of a mid-sized modern foyer in Other with white walls, travertine floors, a single front door, a dark wood front door, beige floor and wood.
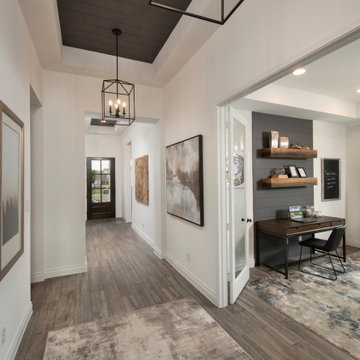
Entryway
Entry hall in Austin with white walls, a single front door, a dark wood front door and wood.
Entry hall in Austin with white walls, a single front door, a dark wood front door and wood.
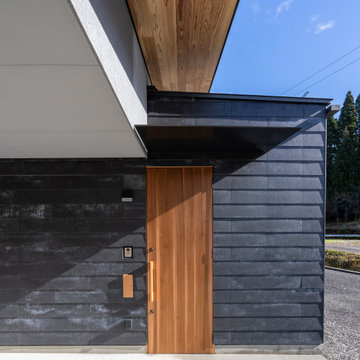
自然と共に暮らす家-薪ストーブとアウトドアリビング
木造2階建ての一戸建て・アウトドアリビング・土間リビング・薪ストーブ・吹抜のある住宅。
田園風景の中で、「建築・デザイン」×「自然・アウトドア」が融合し、「豊かな暮らし」を実現する住まいです。
Photo of a modern front door in Other with grey walls, concrete floors, a single front door, a dark wood front door, grey floor, wood and decorative wall panelling.
Photo of a modern front door in Other with grey walls, concrete floors, a single front door, a dark wood front door, grey floor, wood and decorative wall panelling.
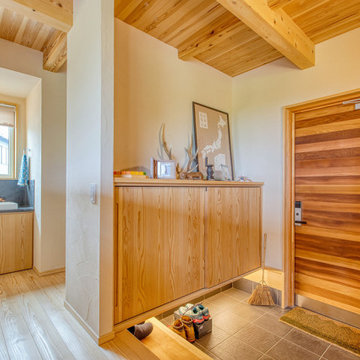
木のドアの玄関。収納棚の下に照明テープを取りつけ、棚下の隅まで明るく照らします。帰ってきてすぐ手を洗えるよう、玄関近くに洗面所を設置。洗面台まわりはモールテックス製です。
Photo of a modern entryway in Other with white walls, medium hardwood floors, a single front door, a dark wood front door, brown floor and wood.
Photo of a modern entryway in Other with white walls, medium hardwood floors, a single front door, a dark wood front door, brown floor and wood.
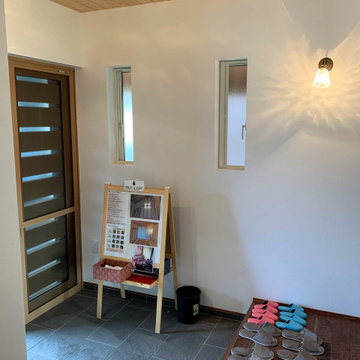
【TREE of LIFE】磐田市
玄関・和モダン・アジアン
ホワイトクロス・壁紙・床タイル
引戸・ブラケットライト
施工:クリエイティブAG㈱
Photo of an asian entry hall in Other with white walls, dark hardwood floors, a sliding front door, a dark wood front door, brown floor, wood and wallpaper.
Photo of an asian entry hall in Other with white walls, dark hardwood floors, a sliding front door, a dark wood front door, brown floor, wood and wallpaper.
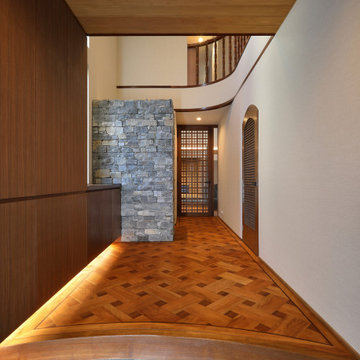
ゆったりとした玄関ホールを活かし、十分な収納を壁一面に確保しました。
アイストップとなる石の壁の裏側には、手洗いのコーナーを新設しています。
帰宅後まず手を洗ってから、リビングへという動線です。
正面に繊細な格子戸を奥行きのある空間になっています。
また、元々の床材をそのまま磨き直し活かしています。
アンティークな印象の手すりや床材がモダンに見えるようにシンプルな収納をデザインし、石の壁や格子戸が印象的になるよう配しています。
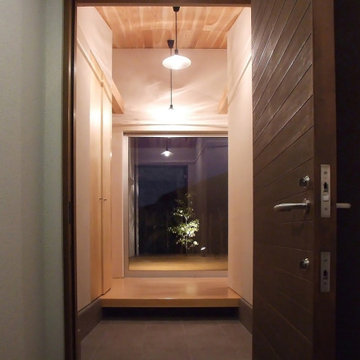
玄関より中庭を望む
Design ideas for a modern front door in Other with white walls, light hardwood floors, a single front door, a dark wood front door, wood and planked wall panelling.
Design ideas for a modern front door in Other with white walls, light hardwood floors, a single front door, a dark wood front door, wood and planked wall panelling.
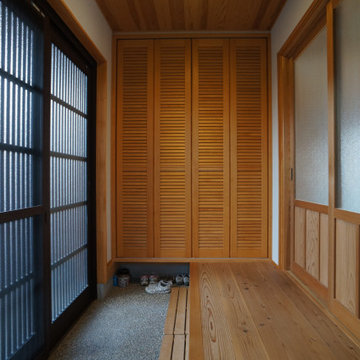
3帖サイズ。床は三河杉27mm、壁はモイス6mm、天井は三河杉12mm。扉付きのクロゼット形状の玄関収納。靴のほかにコートや避難袋などがおさめてあります。
This is an example of a mid-sized asian entry hall in Other with white walls, medium hardwood floors, a sliding front door, a dark wood front door, brown floor and wood.
This is an example of a mid-sized asian entry hall in Other with white walls, medium hardwood floors, a sliding front door, a dark wood front door, brown floor and wood.
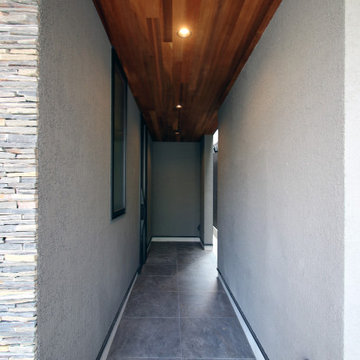
建物正面から奥の玄関に続くアプローチ
レッドシダーパネルを張った軒天と600角タイル貼りのスロープ土間が綺麗に映えます
Inspiration for an entry hall in Kyoto with white walls, dark hardwood floors, a double front door, a dark wood front door, brown floor and wood.
Inspiration for an entry hall in Kyoto with white walls, dark hardwood floors, a double front door, a dark wood front door, brown floor and wood.
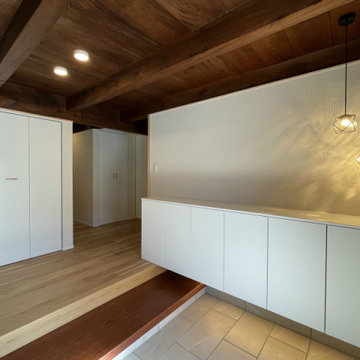
元々は中庭への通り土間となっていた玄関。20年ほど前に増築したダイニングキッチンには下足が必要で、台を置いて行き来できるようになっていました。
Inspiration for a mid-sized asian entry hall in Other with white walls, ceramic floors, a dark wood front door, grey floor and wood.
Inspiration for a mid-sized asian entry hall in Other with white walls, ceramic floors, a dark wood front door, grey floor and wood.
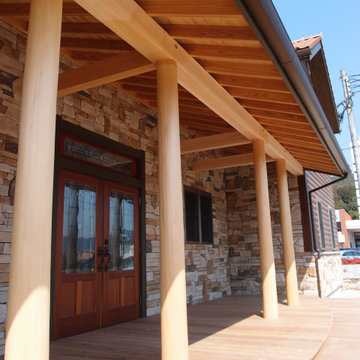
深い軒で陰影が出来て落ち着いた玄関になりました。
Large country entry hall in Other with multi-coloured walls, medium hardwood floors, a double front door, a dark wood front door, brown floor, wood and brick walls.
Large country entry hall in Other with multi-coloured walls, medium hardwood floors, a double front door, a dark wood front door, brown floor, wood and brick walls.
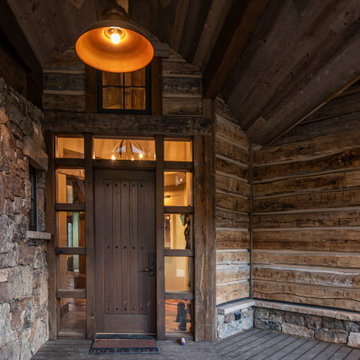
Reclaimed Wood Products: NatureAged Gray T&G Lumber and Hand-Hewn Skins
Photoset #: 72807
Inspiration for a large country front door in Other with brown walls, a single front door, a dark wood front door, grey floor, wood and wood walls.
Inspiration for a large country front door in Other with brown walls, a single front door, a dark wood front door, grey floor, wood and wood walls.
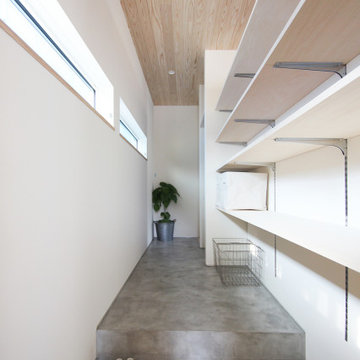
広い玄関収納は、土間続きになっており、靴を履いたまま準備ができる。靴、コート、カバンなどを、帰宅した時には片付けることができ、出かける時にはすべての用意が揃っている。まだまだ余裕のある収納には、掃除道具やベビーカーなども片付けて、玄関のきれいさを保つことができる。
This is an example of an entry hall in Other with brown walls, a single front door, a dark wood front door, grey floor, wood and planked wall panelling.
This is an example of an entry hall in Other with brown walls, a single front door, a dark wood front door, grey floor, wood and planked wall panelling.
Entryway Design Ideas with a Dark Wood Front Door and Wood
4