Entryway Design Ideas with a Medium Wood Front Door
Refine by:
Budget
Sort by:Popular Today
21 - 40 of 3,238 photos
Item 1 of 3
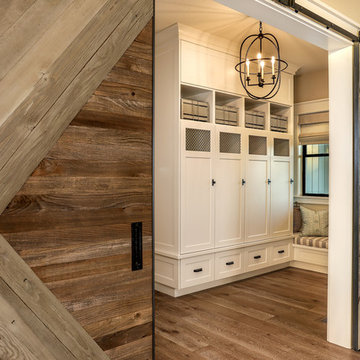
Off the main entry, enter the mud room to access four built-in lockers with a window seat, making getting in and out the door a breeze. Custom barn doors flank the doorway and add a warm farmhouse flavor.
For more photos of this project visit our website: https://wendyobrienid.com.
Photography by Valve Interactive: https://valveinteractive.com/
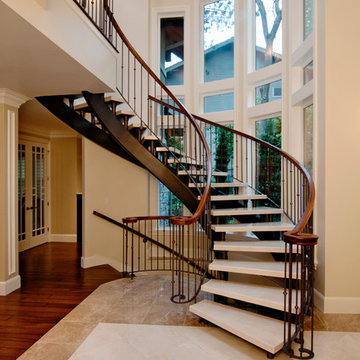
Ellumus, LLC
RedCrow Photography
Photo of a mid-sized transitional foyer in Seattle with beige walls, marble floors, a double front door and a medium wood front door.
Photo of a mid-sized transitional foyer in Seattle with beige walls, marble floors, a double front door and a medium wood front door.

Inspiration for a mid-sized country foyer in Other with grey walls, medium hardwood floors, a double front door, a medium wood front door, brown floor and wood.

This is an example of a small scandinavian entry hall in Other with grey walls, light hardwood floors, a single front door, a medium wood front door and brown floor.
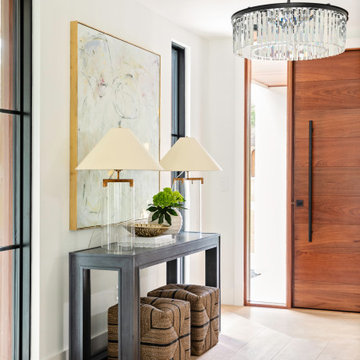
Inspiration for a mid-sized transitional foyer in Orlando with white walls, light hardwood floors, a single front door, a medium wood front door and beige floor.
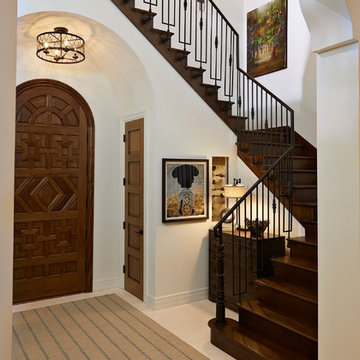
Inspiration for a mid-sized mediterranean foyer in Tampa with white walls, a single front door, a medium wood front door, beige floor and ceramic floors.
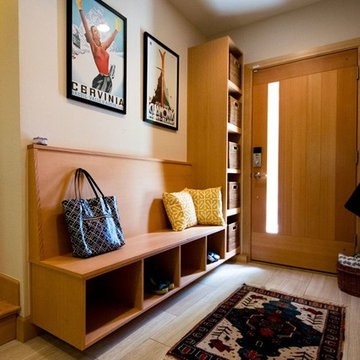
Mid-sized contemporary front door in Denver with white walls, vinyl floors, a single front door, a medium wood front door and beige floor.
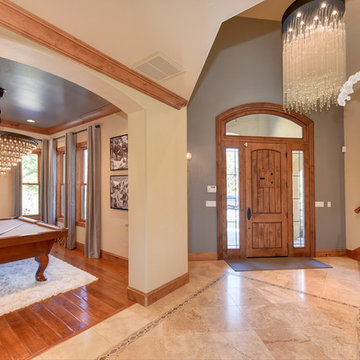
Inspiration for a large transitional front door in Sacramento with grey walls, porcelain floors, a single front door, a medium wood front door and beige floor.
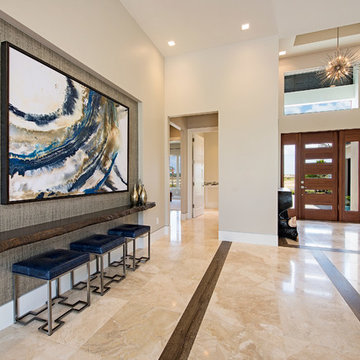
Design ideas for a mid-sized transitional foyer in Miami with grey walls, marble floors, a single front door and a medium wood front door.
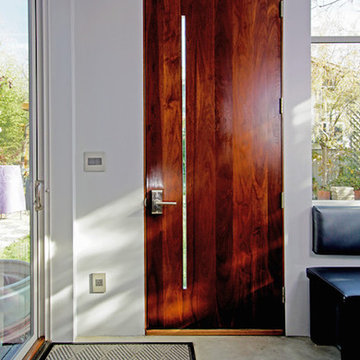
Ken Spurgin
Mid-sized contemporary front door in Salt Lake City with white walls, concrete floors, a single front door and a medium wood front door.
Mid-sized contemporary front door in Salt Lake City with white walls, concrete floors, a single front door and a medium wood front door.
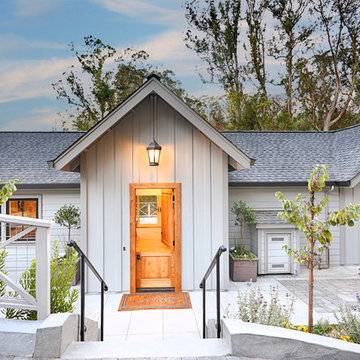
Today’s Vintage Farmhouse by KCS Estates is the perfect pairing of the elegance of simpler times with the sophistication of today’s design sensibility.
Nestled in Homestead Valley this home, located at 411 Montford Ave Mill Valley CA, is 3,383 square feet with 4 bedrooms and 3.5 bathrooms. And features a great room with vaulted, open truss ceilings, chef’s kitchen, private master suite, office, spacious family room, and lawn area. All designed with a timeless grace that instantly feels like home. A natural oak Dutch door leads to the warm and inviting great room featuring vaulted open truss ceilings flanked by a white-washed grey brick fireplace and chef’s kitchen with an over sized island.
The Farmhouse’s sliding doors lead out to the generously sized upper porch with a steel fire pit ideal for casual outdoor living. And it provides expansive views of the natural beauty surrounding the house. An elegant master suite and private home office complete the main living level.
411 Montford Ave Mill Valley CA
Presented by Melissa Crawford
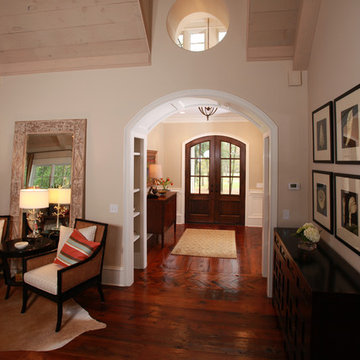
These rooms feature arch walkways, wall art, wooden dining room table, upholstered chairs, floral loveseat, flat hearth fireplace, vaulted ceilings, wooden sideboards, two rattan chairs, white cushions, striped throw pillows, branch lamp, and large floor length mirror.
Project designed by Atlanta interior design firm, Nandina Home & Design. Their Sandy Springs home decor showroom and design studio also serve Midtown, Buckhead, and outside the perimeter.
For more about Nandina Home & Design, click here: https://nandinahome.com/
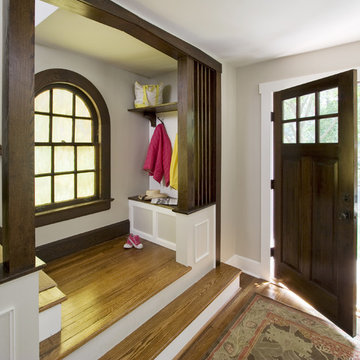
The new front door entryway now organizes the space in a way that is much more efficient. A small bench, hooks and shelf organize the homeowners belongings. New details were added at the stair to enhance the area. See before images at www.clawsonarchitects.com to understand the complete transformation.
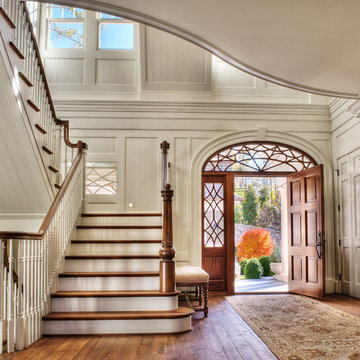
Gracious traditional foyer with mahagony door, distressed floors, and exquisite trim detail. Fabulous design by Stephen Fuller. Photos by TJ Getz.
Inspiration for a large traditional foyer in Other with white walls, medium hardwood floors, a single front door and a medium wood front door.
Inspiration for a large traditional foyer in Other with white walls, medium hardwood floors, a single front door and a medium wood front door.
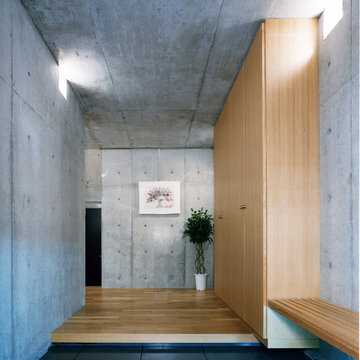
Large industrial entry hall in Tokyo with grey walls, ceramic floors, a single front door, a medium wood front door and grey floor.
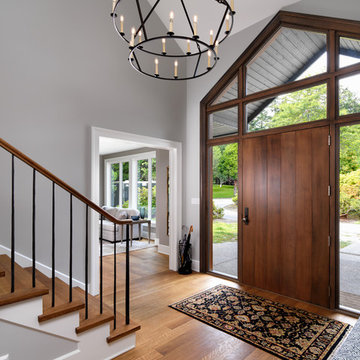
Photos by Vince Klassen
Photo of a large transitional front door in Vancouver with grey walls, medium hardwood floors, a single front door, brown floor and a medium wood front door.
Photo of a large transitional front door in Vancouver with grey walls, medium hardwood floors, a single front door, brown floor and a medium wood front door.
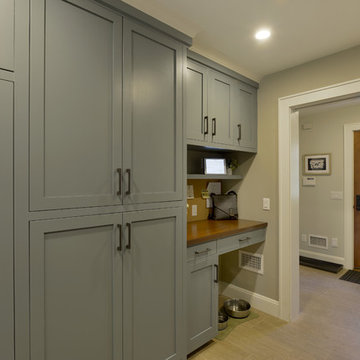
This very busy family of five needed a convenient place to drop coats, shoes and bookbags near the active side entrance of their home. Creating a mudroom space was an essential part of a larger renovation project we were hired to design which included a kitchen, family room, butler’s pantry, home office, laundry room, and powder room. These additional spaces, including the new mudroom, did not exist previously and were created from the home’s existing square footage.
The location of the mudroom provides convenient access from the entry door and creates a roomy hallway that allows an easy transition between the family room and laundry room. This space also is used to access the back staircase leading to the second floor addition which includes a bedroom, full bath, and a second office.
The color pallet features peaceful shades of blue-greys and neutrals accented with textural storage baskets. On one side of the hallway floor-to-ceiling cabinetry provides an abundance of vital closed storage, while the other side features a traditional mudroom design with coat hooks, open cubbies, shoe storage and a long bench. The cubbies above and below the bench were specifically designed to accommodate baskets to make storage accessible and tidy. The stained wood bench seat adds warmth and contrast to the blue-grey paint. The desk area at the end closest to the door provides a charging station for mobile devices and serves as a handy landing spot for mail and keys. The open area under the desktop is perfect for the dog bowls.
Photo: Peter Krupenye
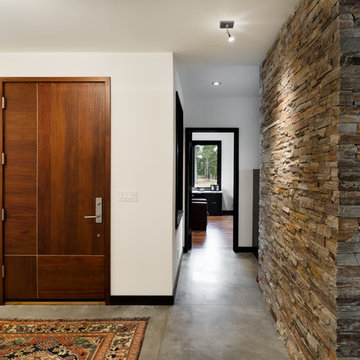
Inspiration for a large contemporary foyer in Denver with white walls, concrete floors, a single front door, a medium wood front door and grey floor.
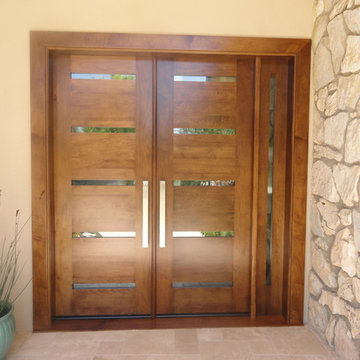
Photo of a mid-sized contemporary front door in San Diego with white walls, a double front door and a medium wood front door.
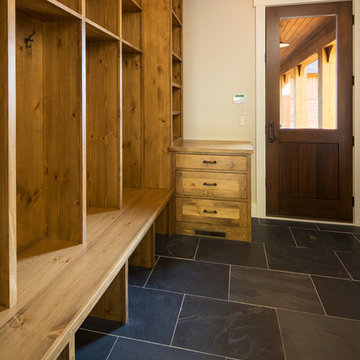
Troy Theis Photography
Mid-sized country mudroom in Minneapolis with white walls, slate floors, a single front door and a medium wood front door.
Mid-sized country mudroom in Minneapolis with white walls, slate floors, a single front door and a medium wood front door.
Entryway Design Ideas with a Medium Wood Front Door
2