Entryway Design Ideas with a Red Front Door
Refine by:
Budget
Sort by:Popular Today
21 - 40 of 306 photos
Item 1 of 3
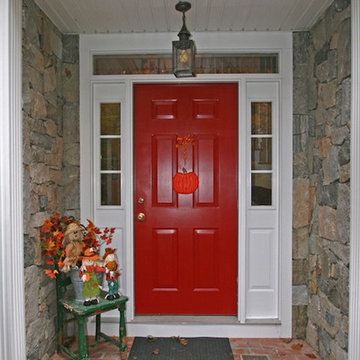
Inspiration for a mid-sized country foyer in Bridgeport with a single front door and a red front door.
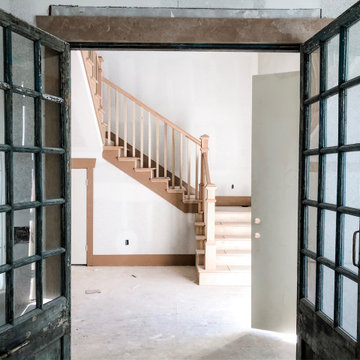
Vintage doors from the music room that open up to a light filled entryway and stairwell.
Mid-sized arts and crafts foyer in Austin with grey walls, a single front door and a red front door.
Mid-sized arts and crafts foyer in Austin with grey walls, a single front door and a red front door.
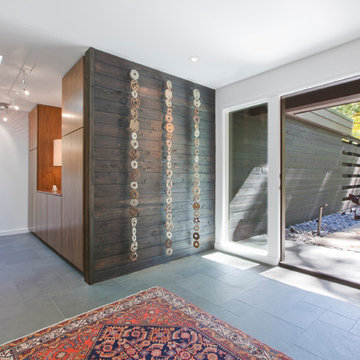
Midcentury Inside-Out Entry Wall brings outside inside - Architecture: HAUS | Architecture For Modern Lifestyles - Interior Architecture: HAUS with Design Studio Vriesman, General Contractor: Wrightworks, Landscape Architecture: A2 Design, Photography: HAUS
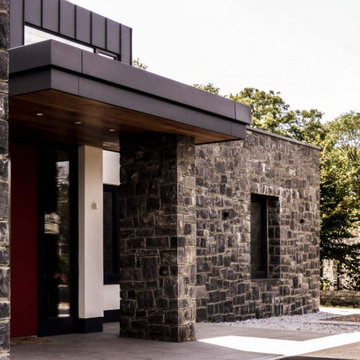
Modern porch with canopy overhang
Inspiration for a large modern front door in Dublin with white walls, a single front door, a red front door and timber.
Inspiration for a large modern front door in Dublin with white walls, a single front door, a red front door and timber.
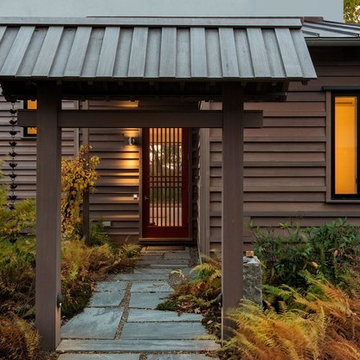
Mid-sized asian front door in Portland Maine with grey walls, slate floors, a single front door and a red front door.
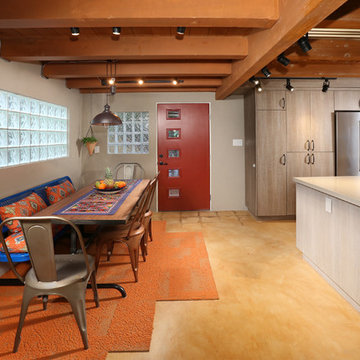
Full Home Renovation and Addition. Industrial Artist Style.
We removed most of the walls in the existing house and create a bridge to the addition over the detached garage. We created an very open floor plan which is industrial and cozy. Both bathrooms and the first floor have cement floors with a specialty stain, and a radiant heat system. We installed a custom kitchen, custom barn doors, custom furniture, all new windows and exterior doors. We loved the rawness of the beams and added corrugated tin in a few areas to the ceiling. We applied American Clay to many walls, and installed metal stairs. This was a fun project and we had a blast!
Tom Queally Photography
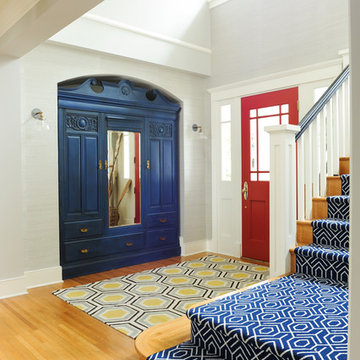
After refinishing the entry hutch it became a statement piece for one of the most important parts of the home.
This is an example of a large beach style foyer in Vancouver with grey walls, light hardwood floors, a single front door, a red front door and brown floor.
This is an example of a large beach style foyer in Vancouver with grey walls, light hardwood floors, a single front door, a red front door and brown floor.
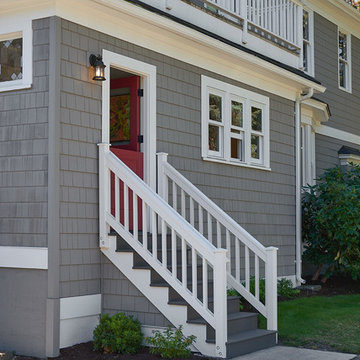
Dale Lang
Inspiration for a mid-sized arts and crafts front door in Seattle with a dutch front door, a red front door and grey walls.
Inspiration for a mid-sized arts and crafts front door in Seattle with a dutch front door, a red front door and grey walls.
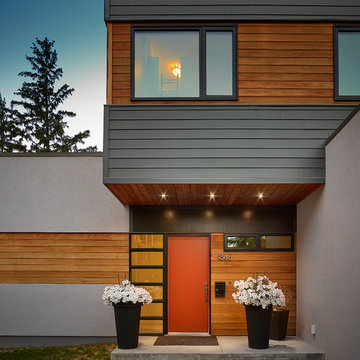
Merle Prosofsky
Large contemporary front door in Edmonton with a single front door, a red front door, concrete floors and grey floor.
Large contemporary front door in Edmonton with a single front door, a red front door, concrete floors and grey floor.
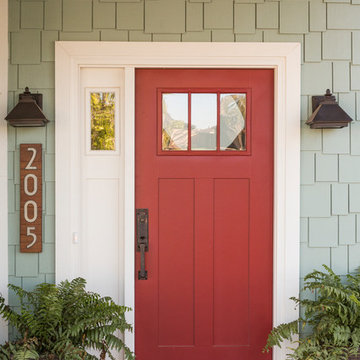
This is an example of a large arts and crafts front door in Austin with a single front door and a red front door.
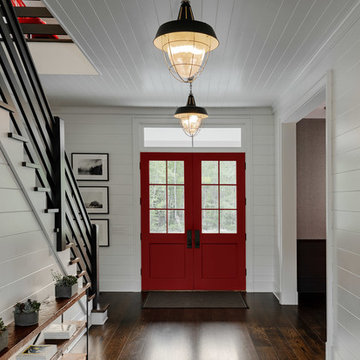
Red double doors leading into main entry.
Photographer: Rob Karosis
Large country foyer in New York with white walls, dark hardwood floors, a double front door, a red front door and brown floor.
Large country foyer in New York with white walls, dark hardwood floors, a double front door, a red front door and brown floor.
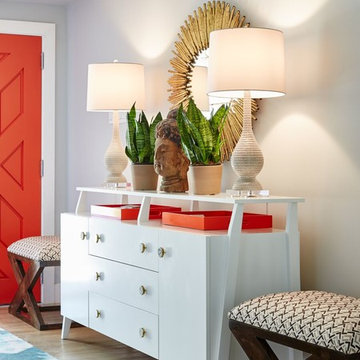
Stephen Karlisch // This lakeside home was completely refurbished inside and out to accommodate 16 guests in a stylish, hotel-like setting. Owned by a long-time client of Pulp, this home reflects the owner's personal style -- well-traveled and eclectic -- while also serving as a landing pad for her large family. With spa-like guest bathrooms equipped with robes and lotions, guest bedrooms with multiple beds and high-quality comforters, and a party deck with a bar/entertaining area, this is the ultimate getaway.
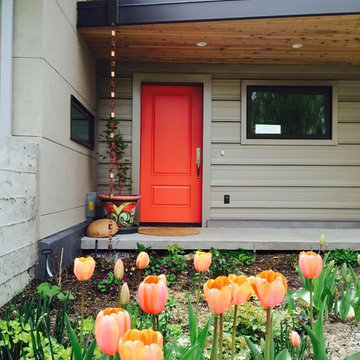
red door,grey stucco, grey metal siding, grey metal roof, flat roof,
Photo of a mid-sized eclectic entryway in Other with a single front door and a red front door.
Photo of a mid-sized eclectic entryway in Other with a single front door and a red front door.
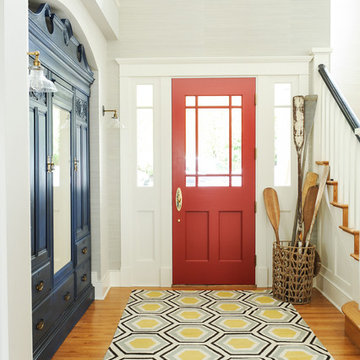
Large beach style foyer in Vancouver with grey walls, light hardwood floors, a single front door, a red front door and orange floor.
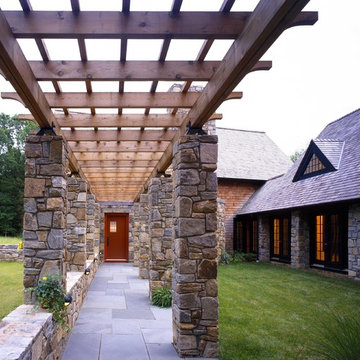
Peter Aaron
Photo of a mid-sized traditional entryway in New York with a red front door, slate floors and a single front door.
Photo of a mid-sized traditional entryway in New York with a red front door, slate floors and a single front door.
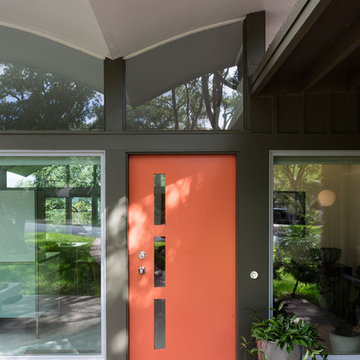
Whit Preston; styling by Creative & Sons
This is an example of a mid-sized midcentury front door in Austin with a single front door and a red front door.
This is an example of a mid-sized midcentury front door in Austin with a single front door and a red front door.
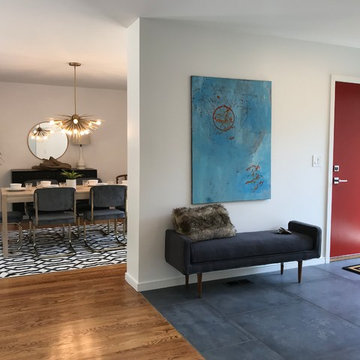
We replaced the original entry slate with new porcelain tiles that convey the original mid-century feel. Adding new floor to ceiling store-front windows allow the entry to be flooded with light creating an enviting Entry.
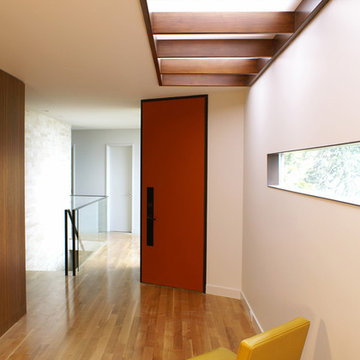
etA
This is an example of a mid-sized modern foyer in San Francisco with white walls, light hardwood floors, a single front door and a red front door.
This is an example of a mid-sized modern foyer in San Francisco with white walls, light hardwood floors, a single front door and a red front door.

A vivid pink dutch door invites you in.
Photo of a mid-sized beach style front door in Charlotte with black walls, concrete floors, a dutch front door, a red front door, beige floor and planked wall panelling.
Photo of a mid-sized beach style front door in Charlotte with black walls, concrete floors, a dutch front door, a red front door, beige floor and planked wall panelling.
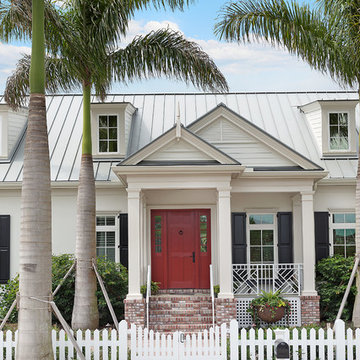
Siesta Key Low Country front of home featuring red door entry, white picket fence, detailed columns, and brick entry way.
This is a very well detailed custom home on a smaller scale, measuring only 3,000 sf under a/c. Every element of the home was designed by some of Sarasota's top architects, landscape architects and interior designers. One of the highlighted features are the true cypress timber beams that span the great room. These are not faux box beams but true timbers. Another awesome design feature is the outdoor living room boasting 20' pitched ceilings and a 37' tall chimney made of true boulders stacked over the course of 1 month.
Entryway Design Ideas with a Red Front Door
2