Entryway Design Ideas with a Single Front Door and Panelled Walls
Refine by:
Budget
Sort by:Popular Today
21 - 40 of 475 photos
Item 1 of 3
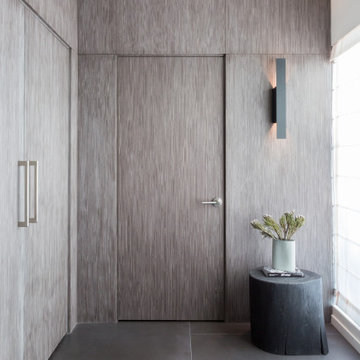
Modern Residence interior entry with wood paneling
Inspiration for a small modern foyer in Los Angeles with grey walls, porcelain floors, a single front door, grey floor and panelled walls.
Inspiration for a small modern foyer in Los Angeles with grey walls, porcelain floors, a single front door, grey floor and panelled walls.
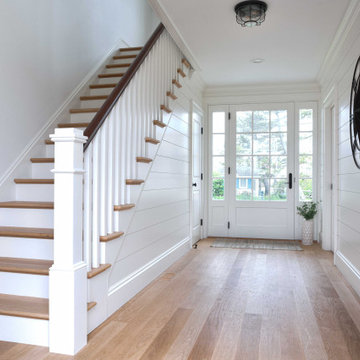
A wide hallway greets you as you enter this oceanside family retreat through the Marvin wooden three-quarters glass entry door with three-quarters glass side lights.
The hallway is lined with nickel gap accent walls, which draw the eye to the staircase and its custom newel post.
The white oak floor and stair treads have a water based stain in a natural matte finish.
Lighting by Connecticut Lighting Centers.
Architect: Andrew Reck, Oak Hill Architects
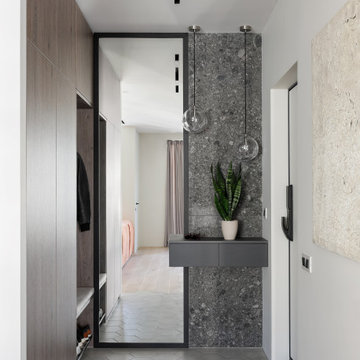
Прихожая с акцентной стеной из серой плитки -терраццо и большим зеркалом.
Mid-sized contemporary mudroom in Saint Petersburg with white walls, ceramic floors, a single front door, a white front door, grey floor and panelled walls.
Mid-sized contemporary mudroom in Saint Petersburg with white walls, ceramic floors, a single front door, a white front door, grey floor and panelled walls.

This is an example of a large contemporary entry hall in Other with beige walls, porcelain floors, a single front door, a gray front door, grey floor, wallpaper and panelled walls.
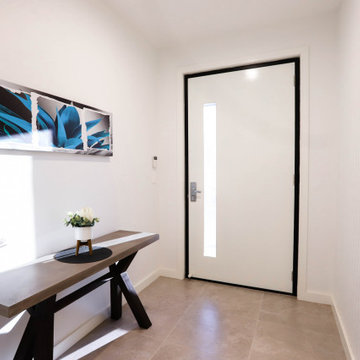
The entrance in the home features a small console with artwork, opposite a Weathertex 75mm Weathergrove Woodsman paneled wall.
Design ideas for a mid-sized modern entry hall in Sydney with white walls, ceramic floors, a single front door, a white front door, beige floor and panelled walls.
Design ideas for a mid-sized modern entry hall in Sydney with white walls, ceramic floors, a single front door, a white front door, beige floor and panelled walls.
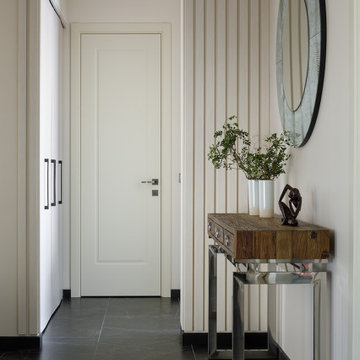
Архитектор-дизайнер: Ирина Килина
Дизайнер: Екатерина Дудкина
This is an example of a mid-sized contemporary vestibule in Saint Petersburg with beige walls, porcelain floors, a single front door, black floor, recessed and panelled walls.
This is an example of a mid-sized contemporary vestibule in Saint Petersburg with beige walls, porcelain floors, a single front door, black floor, recessed and panelled walls.
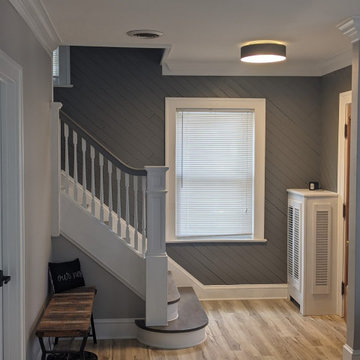
Inspiration for a small country front door in Cleveland with grey walls, light hardwood floors, a single front door, a light wood front door and panelled walls.

The Twain Oak is rustic modern medium oak inspired floor that has light-dark color variation throughout.
Large modern front door in Los Angeles with grey walls, medium hardwood floors, a single front door, a white front door, multi-coloured floor, vaulted and panelled walls.
Large modern front door in Los Angeles with grey walls, medium hardwood floors, a single front door, a white front door, multi-coloured floor, vaulted and panelled walls.
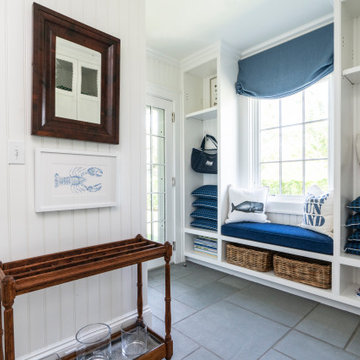
Inspiration for a beach style foyer in Boston with white walls, slate floors, a single front door, a glass front door, grey floor and panelled walls.

We added tongue & groove panelling, built in benches and a tiled Victorian floor to the entrance hallway in this Isle of Wight holiday home
Mid-sized traditional vestibule in London with white walls, ceramic floors, a single front door, a blue front door, multi-coloured floor and panelled walls.
Mid-sized traditional vestibule in London with white walls, ceramic floors, a single front door, a blue front door, multi-coloured floor and panelled walls.
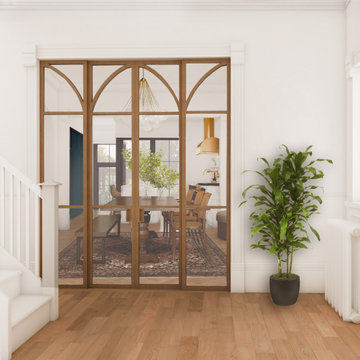
Photo of a modern entryway in Toronto with white walls, a single front door, a dark wood front door and panelled walls.
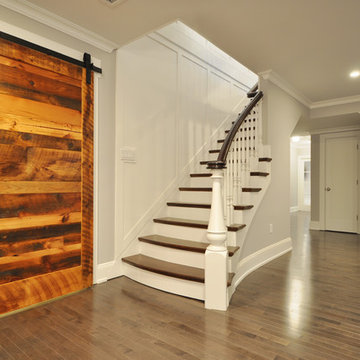
Upon entering this design-build, friends and. family are greeted with a custom mahogany front door with custom stairs complete with beautiful picture framing walls.
Stair-Pak Products Co. Inc.
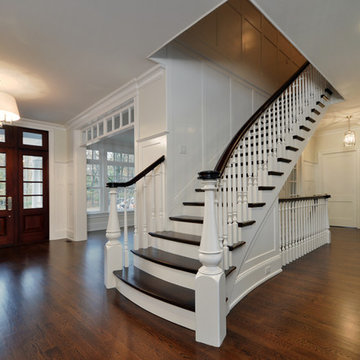
Upon entering this design-build, friends and. family are greeted with a custom mahogany front door with custom stairs complete with beautiful picture framing walls.
Stair-Pak Products Co. Inc.
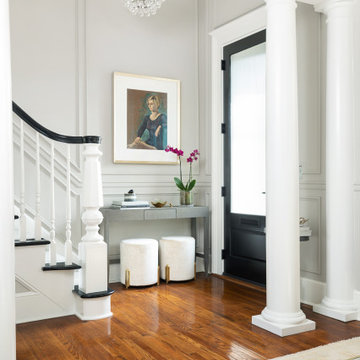
This is an example of a transitional foyer in Louisville with grey walls, medium hardwood floors, a single front door, a black front door, brown floor and panelled walls.
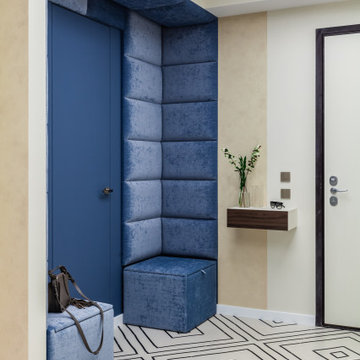
This is an example of a contemporary front door in Moscow with beige walls, a single front door, a blue front door and panelled walls.
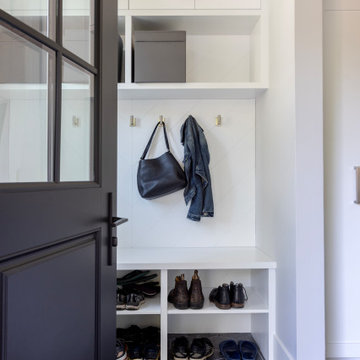
Photo of a mid-sized transitional mudroom in Vancouver with grey walls, porcelain floors, a single front door, a black front door, black floor and panelled walls.
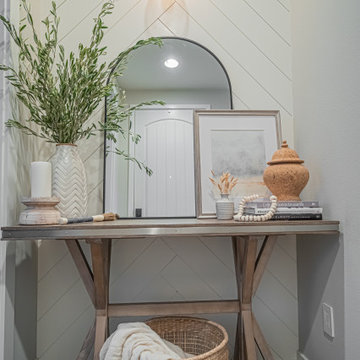
Chevron wall paneling accented by brushed nickel, brass and glass wall sconce. The entry table layered with art, mirror, greenery, blanket basket and more makes for lots of textural visual interest.
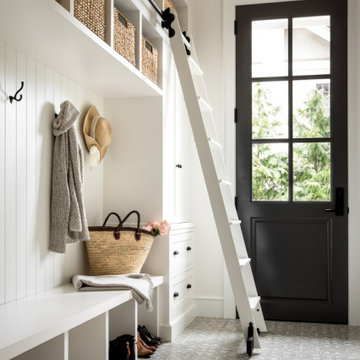
Large transitional mudroom in Other with white walls, ceramic floors, a single front door, a black front door, grey floor, recessed and panelled walls.
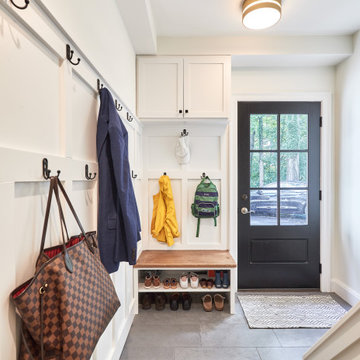
Small traditional mudroom in Cincinnati with white walls, porcelain floors, a single front door, a black front door, grey floor and panelled walls.
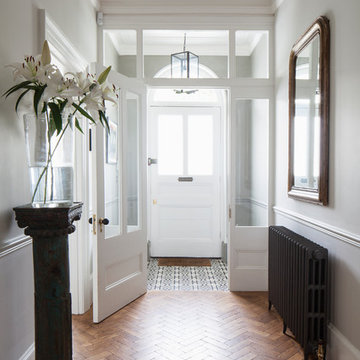
Grand Entrance Hall.
Column
Parquet Floor
Feature mirror
Pendant light
Panelling
dado rail
Victorian tile
Entrance porch
Front door
Original feature
Entryway Design Ideas with a Single Front Door and Panelled Walls
2