Entryway Design Ideas with Beige Walls and a Medium Wood Front Door
Refine by:
Budget
Sort by:Popular Today
21 - 40 of 3,328 photos
Item 1 of 3
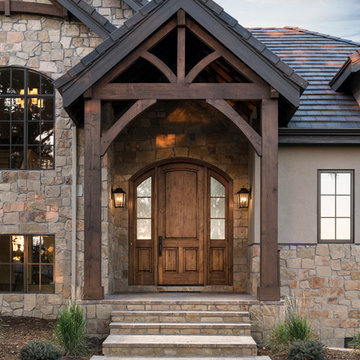
Josh Caldwell Photography
Photo of a transitional front door in Denver with beige walls, a single front door, a medium wood front door and beige floor.
Photo of a transitional front door in Denver with beige walls, a single front door, a medium wood front door and beige floor.
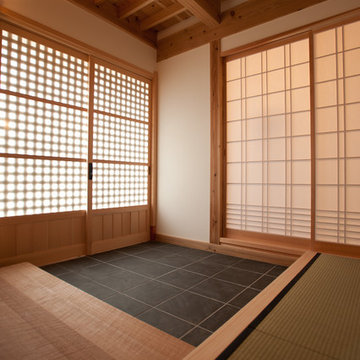
Design ideas for a mid-sized traditional entry hall in Tokyo Suburbs with beige walls, ceramic floors, a sliding front door, a medium wood front door and grey floor.
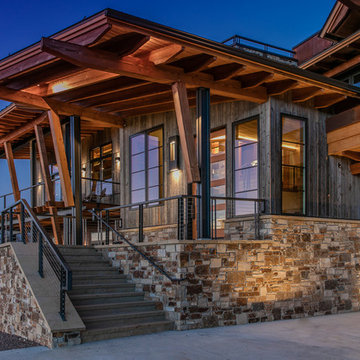
Tim Stone
Design ideas for a large transitional foyer in Denver with beige walls, medium hardwood floors, a pivot front door and a medium wood front door.
Design ideas for a large transitional foyer in Denver with beige walls, medium hardwood floors, a pivot front door and a medium wood front door.
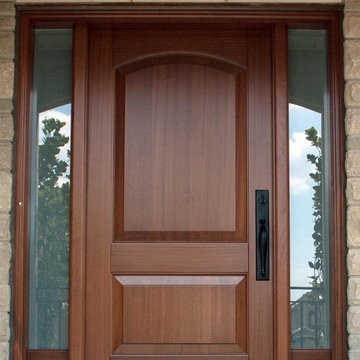
Photo of a small traditional front door in Toronto with beige walls, a single front door and a medium wood front door.
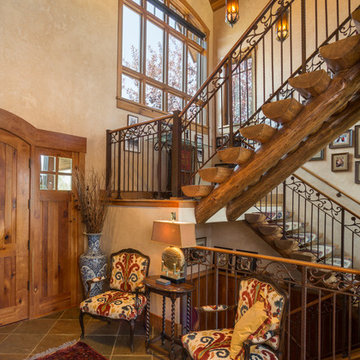
Tim Murphy Photography
Large mediterranean foyer in Denver with beige walls, a single front door, a medium wood front door, slate floors and multi-coloured floor.
Large mediterranean foyer in Denver with beige walls, a single front door, a medium wood front door, slate floors and multi-coloured floor.
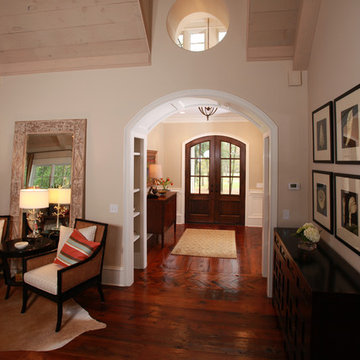
These rooms feature arch walkways, wall art, wooden dining room table, upholstered chairs, floral loveseat, flat hearth fireplace, vaulted ceilings, wooden sideboards, two rattan chairs, white cushions, striped throw pillows, branch lamp, and large floor length mirror.
Project designed by Atlanta interior design firm, Nandina Home & Design. Their Sandy Springs home decor showroom and design studio also serve Midtown, Buckhead, and outside the perimeter.
For more about Nandina Home & Design, click here: https://nandinahome.com/

Facing the carport, this entrance provides a substantial boundary to the exterior world without completely closing off one's range of view. The continuation of the Limestone walls and Hemlock ceiling serves an inviting transition between the spaces.
Custom windows, doors, and hardware designed and furnished by Thermally Broken Steel USA.
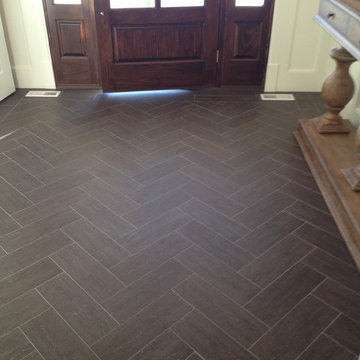
In this project, we feature the timeless, unmatched beauty of Emser Tile. Emser Tile's innovative portfolio of porcelain, ceramic, natural stone, and decorative glass and mosaic products is designed to meet a wide range of aesthetic, performance, and budget requirements. Here at Floor Dimensions, we strive to deliver the best, and that includes Emser Tile. Once you find your inspiration, be sure to visit us at https://www.floordimensions.com/ for more information.
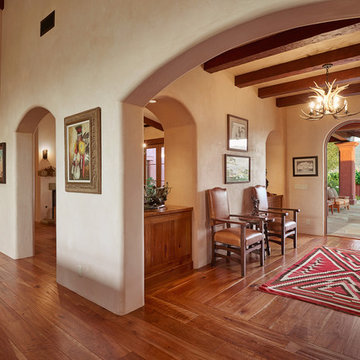
Location: Santa Ynez Valley, CA // Type: New Construction // Architect: Ketzel & Goodman -- Photo: Creative Noodle
Design ideas for a foyer in Santa Barbara with beige walls, medium hardwood floors, a single front door and a medium wood front door.
Design ideas for a foyer in Santa Barbara with beige walls, medium hardwood floors, a single front door and a medium wood front door.
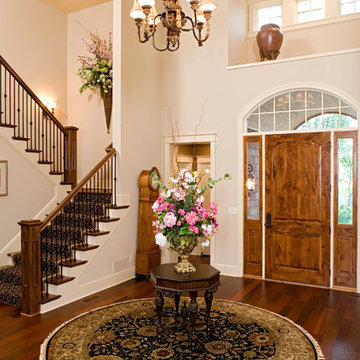
Builder: Pillar Homes
www.pillarhomes.com
Design ideas for a traditional foyer in Minneapolis with beige walls, dark hardwood floors, a single front door and a medium wood front door.
Design ideas for a traditional foyer in Minneapolis with beige walls, dark hardwood floors, a single front door and a medium wood front door.
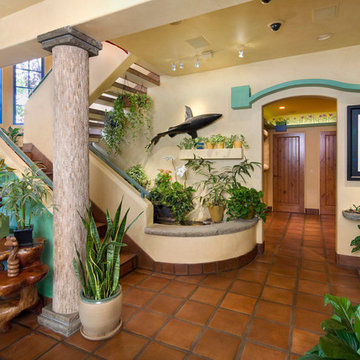
View of main entrance hallway and staircase, featuring hand-built custom cat walkway and indoor koi pond. © Holly Lepere
Eclectic entryway in Santa Barbara with beige walls, terra-cotta floors, a single front door and a medium wood front door.
Eclectic entryway in Santa Barbara with beige walls, terra-cotta floors, a single front door and a medium wood front door.
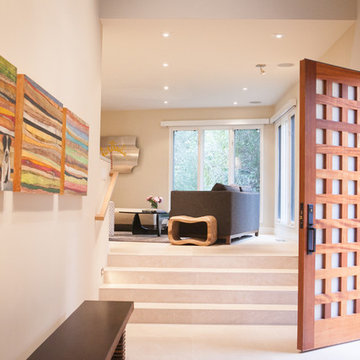
http://www.jessamynharrisweddings.com/
Design ideas for a large contemporary front door in San Francisco with beige walls, a single front door, porcelain floors, a medium wood front door and beige floor.
Design ideas for a large contemporary front door in San Francisco with beige walls, a single front door, porcelain floors, a medium wood front door and beige floor.
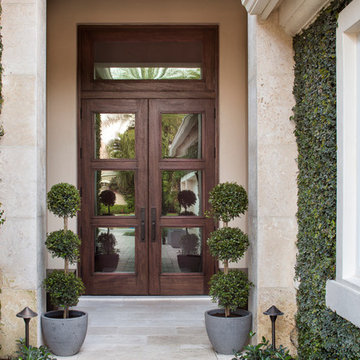
Classic modern outdoor entrance with custom double doors. Travertine tiles and pavers. Mature English ivy on the exterior. Design By Krista Watterworth Design Studio of Palm Beach Gardens, Florida
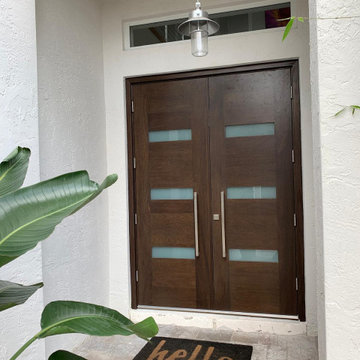
Distributors & Certified installers of the finest impact wood doors available in the market. Our exterior doors options are not restricted to wood, we are also distributors of fiberglass doors from Plastpro & Therma-tru. We have also a vast selection of brands & custom made interior wood doors that will satisfy the most demanding customers.
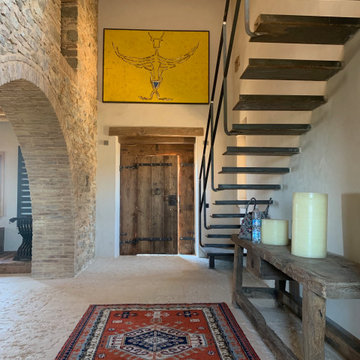
Photo of an expansive mediterranean entry hall in Other with beige walls, a single front door, a medium wood front door, beige floor and limestone floors.
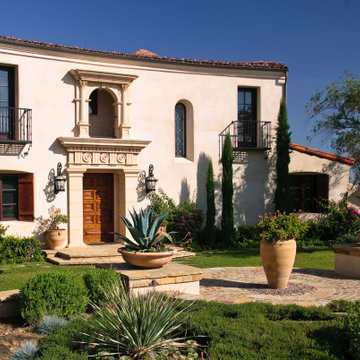
Photo of a mid-sized mediterranean front door in Orange County with beige walls, a single front door and a medium wood front door.
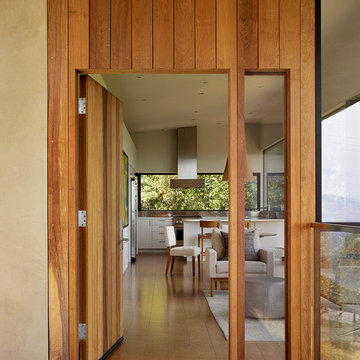
Despite an extremely steep, almost undevelopable, wooded site, the Overlook Guest House strategically creates a new fully accessible indoor/outdoor dwelling unit that allows an aging family member to remain close by and at home.
Photo by Matthew Millman
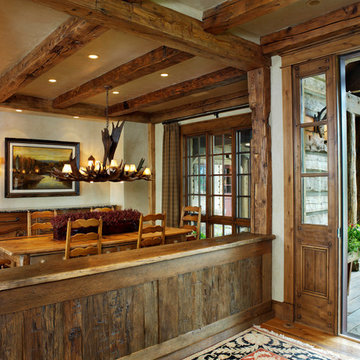
Welcome to the essential refined mountain rustic home: warm, homey, and sturdy. The house’s structure is genuine heavy timber framing, skillfully constructed with mortise and tenon joinery. Distressed beams and posts have been reclaimed from old American barns to enjoy a second life as they define varied, inviting spaces. Traditional carpentry is at its best in the great room’s exquisitely crafted wood trusses. Rugged Lodge is a retreat that’s hard to return from.
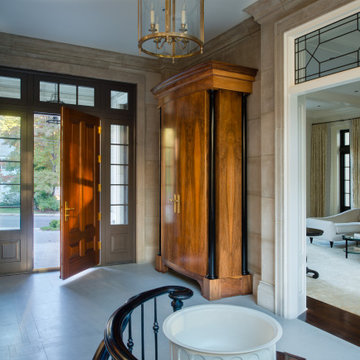
The limestone walls continue on the interior and further suggests the tripartite nature of the classical layout of the first floor’s formal rooms. The Living room and a dining room perfectly symmetrical upon the center axis. Once in the foyer, straight ahead the visitor is confronted with a glass wall that views the park is sighted opon. Instead of stairs in closets The front door is flanked by two large 11 foot high armoires These soldier-like architectural elements replace the architecture of closets with furniture the house coats and are lit upon opening. a spiral stair in the foreground travels down to a lower entertainment area and wine room. Awarded by the Classical institute of art and architecture.
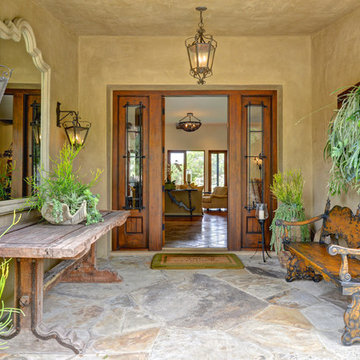
Mediterranean front door in San Diego with beige walls, a single front door, a medium wood front door and grey floor.
Entryway Design Ideas with Beige Walls and a Medium Wood Front Door
2