Entryway Design Ideas with Beige Walls and Black Floor
Refine by:
Budget
Sort by:Popular Today
161 - 177 of 177 photos
Item 1 of 3
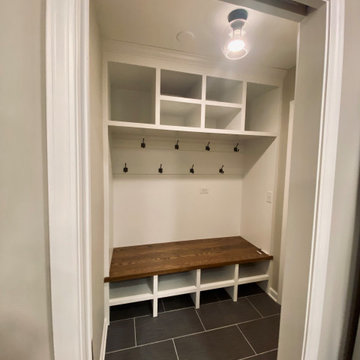
A great space to take off and put on your shoes! Comfortable space for the family to sit down and get ready for the day or the big games that day. Lots of over head storage for extra shoe, hats, and gloves!
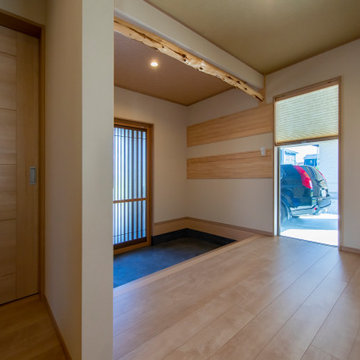
玄関とホールにつながる空間。
玄関ホールからはガレージを
見渡すことが出来る空間に。
ガレージハウスの醍醐味を少しだけ。
Mid-sized entry hall in Other with beige walls, a sliding front door, a medium wood front door, black floor and timber.
Mid-sized entry hall in Other with beige walls, a sliding front door, a medium wood front door, black floor and timber.
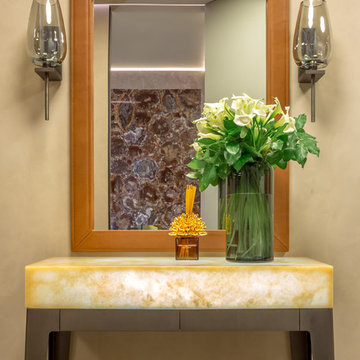
Прихожая (другой ракурс).
Руководитель проекта -Татьяна Божовская.
Главный дизайнер - Светлана Глазкова.
Архитектор - Елена Бурдюгова.
Фотограф - Каро Аван-Дадаев.
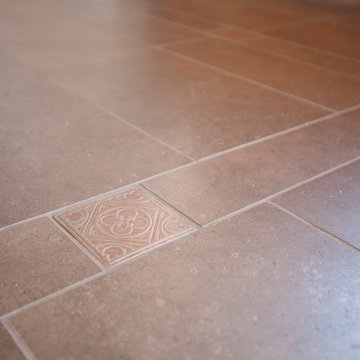
Metallic field tile accented with copper decorative tiles bring a break in the wood flooring for this foyer.
Mid-sized country foyer in Omaha with beige walls, porcelain floors, a double front door, a black front door and black floor.
Mid-sized country foyer in Omaha with beige walls, porcelain floors, a double front door, a black front door and black floor.
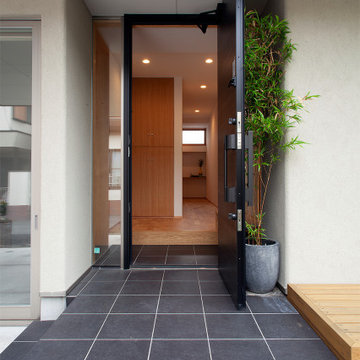
玄関三和土に引き戸があり、隣の部屋には土間の空間で、陶芸をされる奥様のアトリエスペースとなっています。
Design ideas for a mid-sized modern front door in Tokyo with beige walls, porcelain floors, a single front door, a dark wood front door and black floor.
Design ideas for a mid-sized modern front door in Tokyo with beige walls, porcelain floors, a single front door, a dark wood front door and black floor.
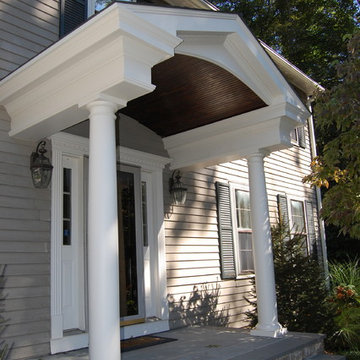
Inspiration for a mid-sized traditional front door in New York with beige walls, concrete floors, a single front door, a black front door and black floor.
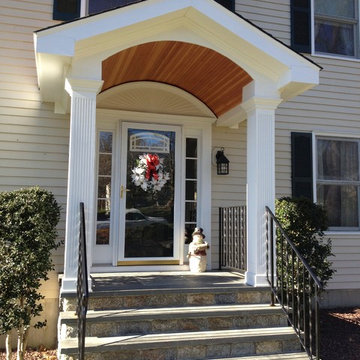
Inspiration for a mid-sized traditional front door in New York with beige walls, concrete floors, a single front door, a black front door and black floor.
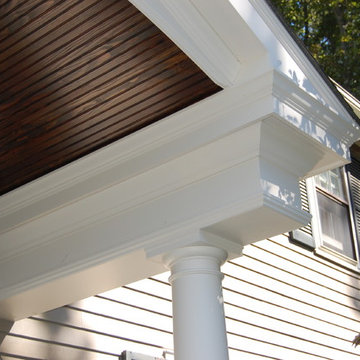
Mid-sized traditional front door in New York with beige walls, concrete floors, a single front door, a black front door and black floor.
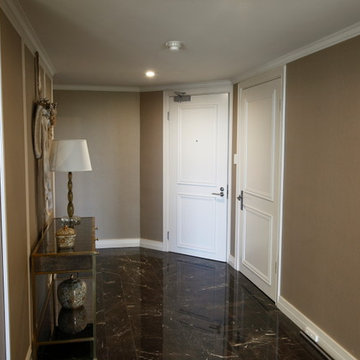
This is an example of a mid-sized traditional vestibule in Perth with beige walls, marble floors, a single front door, a white front door and black floor.
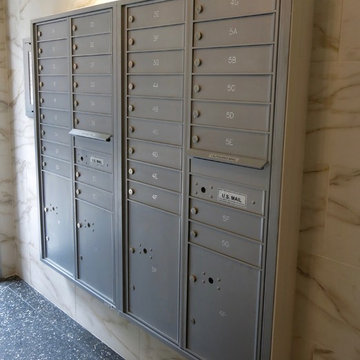
Walls of the entry vestibule were redone in carrerra tiles from top to bottom and work with the terrazzo floors which were not changed. One side of the vestibule holds all of the new regulation mailboxes for the building.
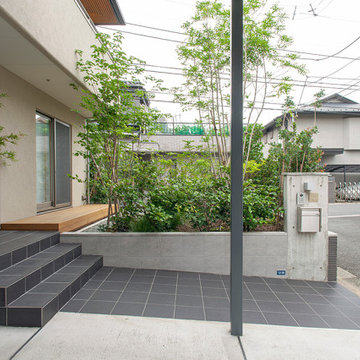
建築面積も容積率も自転車置き場や車庫等の緩和処置をうまく活用し、許容範囲ギリギリで必要諸室や要件を満たし、狭さを感じさせない工夫を施しています。
かつ、北側を高度斜線に沿うように北の軒先を低くさせつつ、南の庇は通常の高さにしてその差を感じさせないように軒のラインを工夫しています。東道路側の部屋を変形敷地のラインに添わしてわずかに変形させて配し、将来のエレベーターが設置できるようになっています。
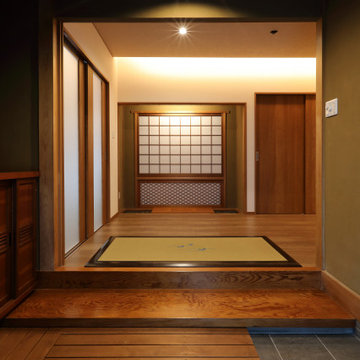
Design ideas for an expansive modern entry hall in Other with beige walls, porcelain floors, a sliding front door, a medium wood front door, black floor, wallpaper and wallpaper.
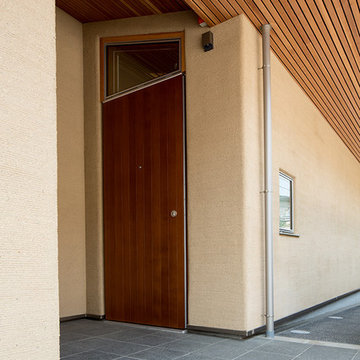
住宅街に位置していてプライバシーを確保しつつ、前庭と中庭の2つの庭を持ち、全ての部屋が明るく開放的になっています。
来客や徒歩で来られた方のための玄関ポーチと、車から降りてスロープでのアプローチもあります。
This is an example of a mid-sized asian front door in Other with beige walls, porcelain floors, a single front door, a medium wood front door and black floor.
This is an example of a mid-sized asian front door in Other with beige walls, porcelain floors, a single front door, a medium wood front door and black floor.
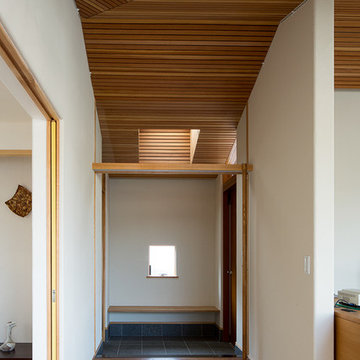
住宅街に位置していてプライバシーを確保しつつ、前庭と中庭の2つの庭を持ち、全ての部屋が明るく開放的になっています。
玄関土間と上がり框を上がったホールとの間に引き込み障子があり、閉じることができます。
Mid-sized asian front door in Other with beige walls, porcelain floors, a single front door, a medium wood front door and black floor.
Mid-sized asian front door in Other with beige walls, porcelain floors, a single front door, a medium wood front door and black floor.
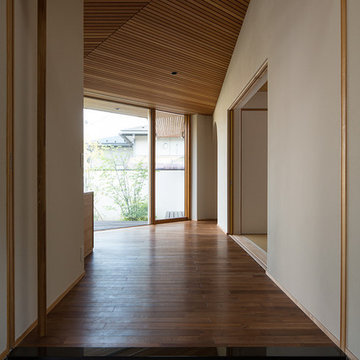
住宅街に位置していてプライバシーを確保しつつ、前庭と中庭の2つの庭を持ち、全ての部屋が明るく開放的になっています。
玄関土間から上がると中庭が大きく目に入ってきます。
玄関土間と上がり框を上がったホールとの間に引き込み障子があり、閉じることができます。
Design ideas for a mid-sized asian front door in Other with beige walls, porcelain floors, a single front door, a medium wood front door and black floor.
Design ideas for a mid-sized asian front door in Other with beige walls, porcelain floors, a single front door, a medium wood front door and black floor.
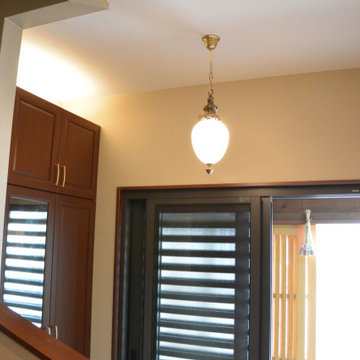
明るさを補うために、既存下駄箱のうえに間接照明を設置しました。
Photo of a mid-sized eclectic entry hall in Kyoto with beige walls, porcelain floors, a sliding front door, a black front door, black floor, wallpaper and wallpaper.
Photo of a mid-sized eclectic entry hall in Kyoto with beige walls, porcelain floors, a sliding front door, a black front door, black floor, wallpaper and wallpaper.
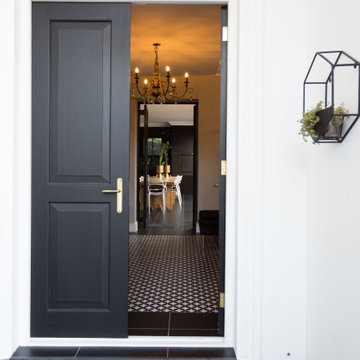
This is an example of a modern entryway in Other with beige walls, ceramic floors, a double front door, a black front door and black floor.
Entryway Design Ideas with Beige Walls and Black Floor
9