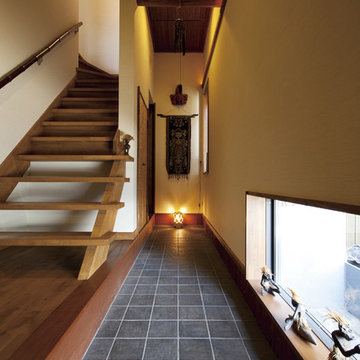Entryway Design Ideas with Beige Walls and Black Floor
Refine by:
Budget
Sort by:Popular Today
81 - 100 of 177 photos
Item 1 of 3
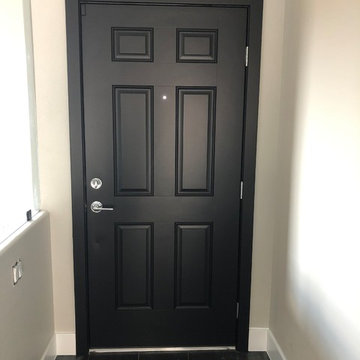
This is an example of a small modern front door in Las Vegas with beige walls, porcelain floors, a single front door, a black front door and black floor.
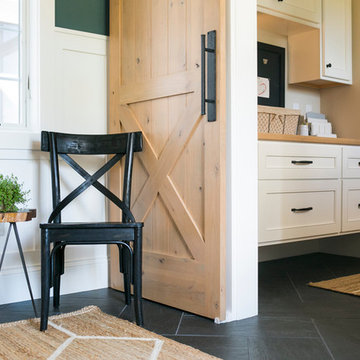
Separating the large mudroom with a sliding barn door allows the mess to be closed off to the foyer. A dark grey tile in was installed in a herringbone pattern. Natural rugs repeat the natural stain color on the wood countertops and barn door. A chair is set out for guest to use. This is the perfect amount of storage for a mudroom allowing large drawers for winter gear, pet supplies, and more!
photo by: Beth Skogen
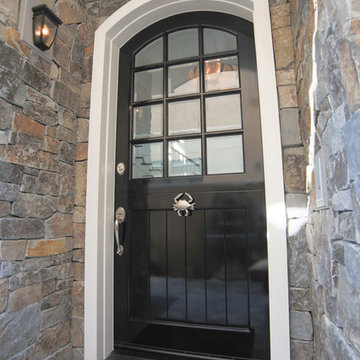
Inspiration for a small front door in Orange County with beige walls, concrete floors, a dutch front door, a black front door and black floor.
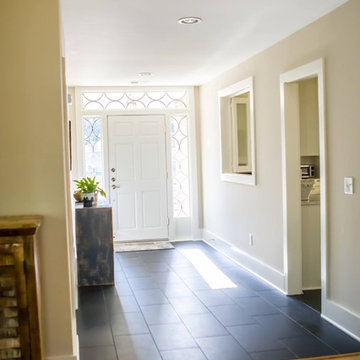
This is an example of a mid-sized transitional front door in Orange County with beige walls, slate floors, a single front door, a white front door and black floor.
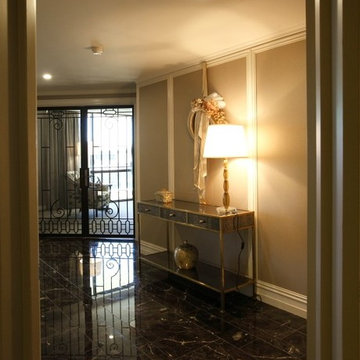
Design ideas for a mid-sized traditional vestibule in Perth with beige walls, marble floors, a single front door, a white front door and black floor.
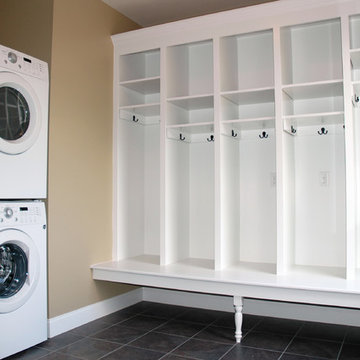
There are two laundry rooms in this home. This one has smaller stackable machines and open storage spaces (custom built) for each family member. Notice an outlet in each persons space to charge cell phones and other items.
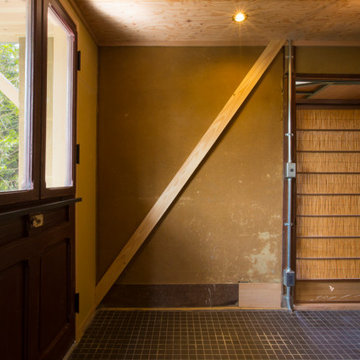
Inspiration for a mid-sized asian entry hall in Kyoto with beige walls, porcelain floors, a single front door, a dark wood front door and black floor.
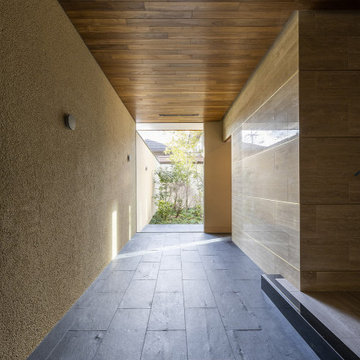
玄関土間には大きなFIX窓を配しました。庭を囲む塀と土間が内部と外部を繋げます。
Design ideas for an expansive foyer in Kyoto with beige walls, granite floors, a single front door, a dark wood front door, black floor, wood and brick walls.
Design ideas for an expansive foyer in Kyoto with beige walls, granite floors, a single front door, a dark wood front door, black floor, wood and brick walls.
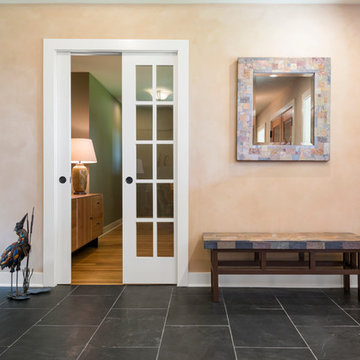
Front entry area with adjoining office area separated by glass pocket doors. This custom home was designed and build by Meadowlark Design+Build in Ann Arbor, MI
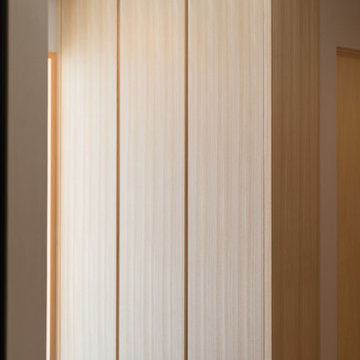
Inspiration for an industrial front door in Other with beige walls, ceramic floors, a single front door, a light wood front door and black floor.
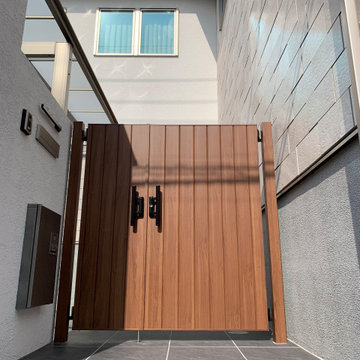
エクステリアの門扉は、玄関門扉に合わせて木調風門扉と致しました。
This is an example of a mid-sized modern front door in Tokyo with beige walls, porcelain floors, a double front door, a light wood front door, black floor and planked wall panelling.
This is an example of a mid-sized modern front door in Tokyo with beige walls, porcelain floors, a double front door, a light wood front door, black floor and planked wall panelling.
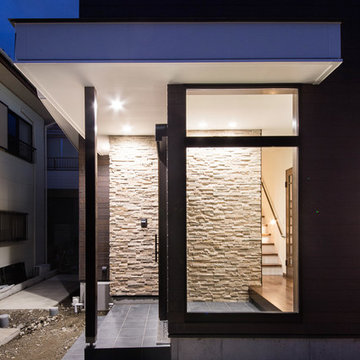
Design ideas for a mid-sized asian entry hall in Other with beige walls, granite floors, a sliding front door, a dark wood front door and black floor.
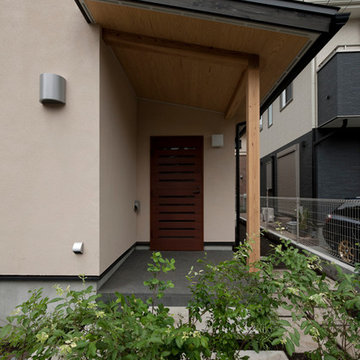
玄関ドアは木製のオリジナルデザイン。光を取り入れ明るい玄関にしている。
Design ideas for a mid-sized scandinavian front door in Tokyo Suburbs with beige walls, porcelain floors, a single front door, a brown front door, black floor, wood and panelled walls.
Design ideas for a mid-sized scandinavian front door in Tokyo Suburbs with beige walls, porcelain floors, a single front door, a brown front door, black floor, wood and panelled walls.
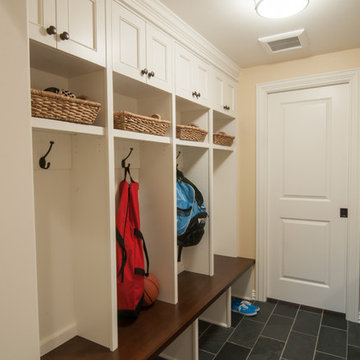
Small contemporary entryway in Seattle with beige walls, ceramic floors and black floor.
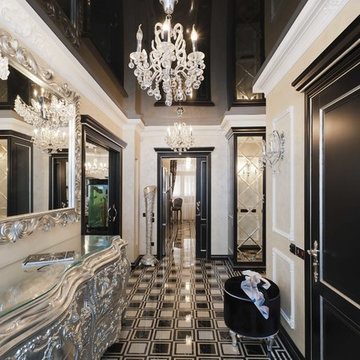
The interior consists of custom handmade products of natural wood, fretwork, stretched lacquered ceilings, OICOS decorative paints.
Study room is individually designed and built of ash-tree with use of natural fabrics. Apartment layout was changed: studio and bathroom were redesigned, two wardrobes added to bedroom, and sauna and moistureproof TV mounted on wall — to the bathroom.
Explication
1. Hallway – 20.63 м2
2. Guest bathroom – 4.82 м2
3. Study room – 17.11 м2
4. Living room – 36.27 м2
5. Dining room – 13.78 м2
6. Kitchen – 13.10 м2
7. Bathroom – 7.46 м2
8. Sauna – 2.71 м2
9. Bedroom – 24.51 м2
10. Nursery – 20.39 м2
11. Kitchen balcony – 6.67 м2
12. Bedroom balcony – 6.48 м2
Floor area – 160.78 м2
Balcony area – 13.15 м2
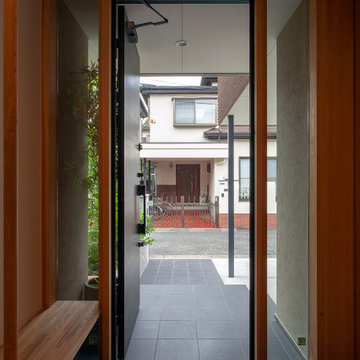
玄関三和土に引き戸があり、隣の部屋には土間の空間で、陶芸をされる奥様のアトリエスペースとなっています。
Mid-sized modern front door in Tokyo with beige walls, porcelain floors, a single front door, a dark wood front door and black floor.
Mid-sized modern front door in Tokyo with beige walls, porcelain floors, a single front door, a dark wood front door and black floor.
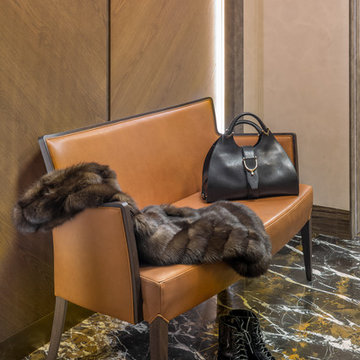
Прихожая (другой ракурс).
Руководитель проекта -Татьяна Божовская.
Главный дизайнер - Светлана Глазкова.
Архитектор - Елена Бурдюгова.
Фотограф - Каро Аван-Дадаев.
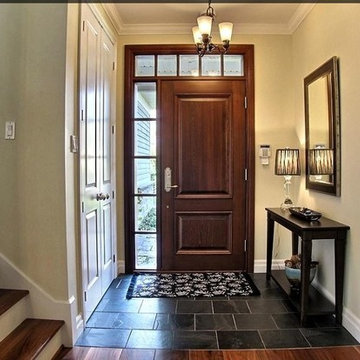
Photo of a mid-sized contemporary front door in Montreal with beige walls, slate floors, a medium wood front door and black floor.
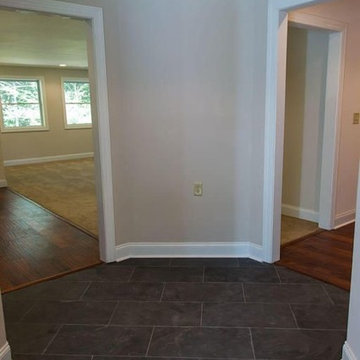
Mid-sized traditional foyer in Other with beige walls, slate floors, a single front door, a white front door and black floor.
Entryway Design Ideas with Beige Walls and Black Floor
5
