Entryway Design Ideas with Beige Walls and Black Floor
Refine by:
Budget
Sort by:Popular Today
121 - 140 of 177 photos
Item 1 of 3
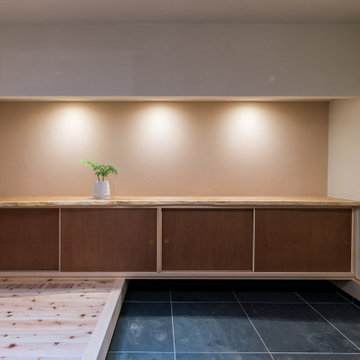
玄関の床には玄昌石を貼りました。ポーチ・テラスも同じ石を貼っています。玄関収納の襖には小川町の柿渋和紙を張ってもらいました。欅のカウンター材は建て主さんと銘木やさんに同行し、一緒に選びました。
Photo of a large traditional entry hall in Other with beige walls, a sliding front door, a light wood front door and black floor.
Photo of a large traditional entry hall in Other with beige walls, a sliding front door, a light wood front door and black floor.
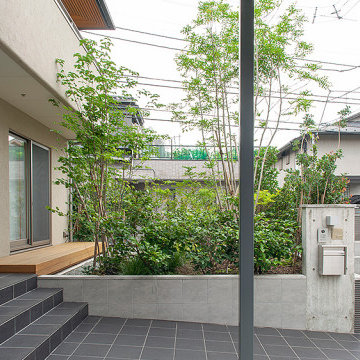
建築面積も容積率も自転車置き場や車庫等の緩和処置をうまく活用し、許容範囲ギリギリで必要諸室や要件を満たし、狭さを感じさせない工夫を施しています。
かつ、北側を高度斜線に沿うように北の軒先を低くさせつつ、南の庇は通常の高さにしてその差を感じさせないように軒のラインを工夫しています。東道路側の部屋を変形敷地のラインに添わしてわずかに変形させて配し、将来のエレベーターが設置できるようになっています。
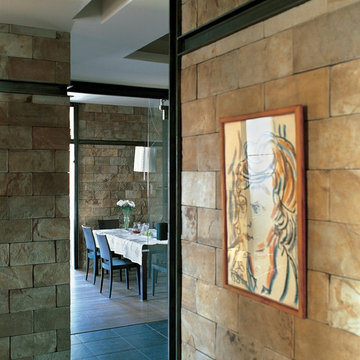
Индивидуальные конструкции из металла стилистически объединяют пространства прихожей, гостиной, кухни, а так же подчеркивают разность материалов - стекла, камня, дерева.
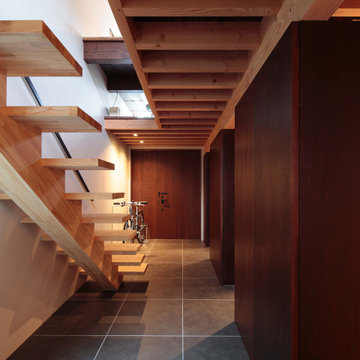
Small midcentury entry hall in Tokyo Suburbs with beige walls, porcelain floors, a single front door, a dark wood front door, black floor, exposed beam and planked wall panelling.
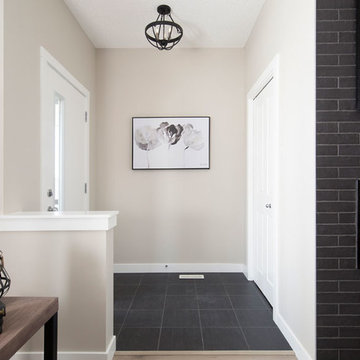
Photo of a mid-sized contemporary foyer in Calgary with beige walls, a single front door, a white front door and black floor.
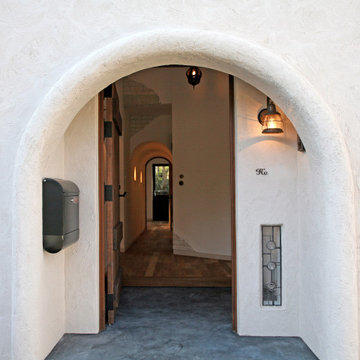
Photo of a front door in Other with beige walls, concrete floors, a single front door, a dark wood front door and black floor.
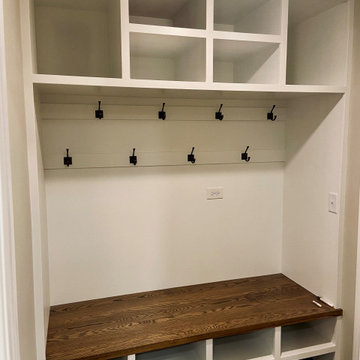
A great space to take off and put on your shoes! Comfortable space for the family to sit down and get ready for the day or the big games that day. Lots of over head storage for extra shoe, hats, and gloves!
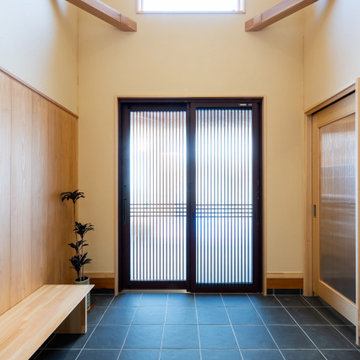
玄関ホール
This is an example of a modern entryway in Other with beige walls, porcelain floors and black floor.
This is an example of a modern entryway in Other with beige walls, porcelain floors and black floor.
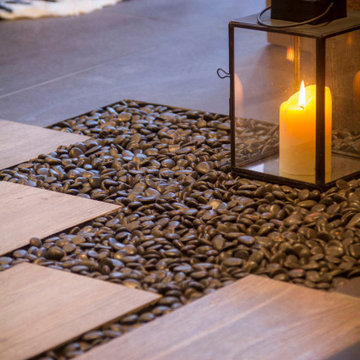
Pas japonais en grès cérame imitation bois, galet polis noirs.
Rénovation et réunification de 2 appartements Charlotte Perriand de 40m² en un seul.
Le concept de ce projet était de créer un pied-à-terre montagnard qui brise les idées reçues des appartements d’altitude traditionnels : ouverture maximale des espaces, orientation des pièces de vies sur la vue extérieure, optimisation des rangements.
L’appartement est constitué au rez-de-chaussée d’un hall d’entrée récupéré sur les communs, d’une grande cuisine avec coin déjeuner ouverte sur séjour, d’un salon, d’une salle de bains et d’un toilette séparé. L’étage est composé d’une chambre, d’un coin montagne et d’une grande suite parentale composée d’une chambre, d’un dressing, d’une salle d’eau et d’un toilette séparé.
Le passage au rez-de-chaussée formé par la découpe béton du mur de refend est marqué et mis en valeur par un passage japonais au sol composé de 4 pas en grès-cérame imitant un bois vieilli ainsi que de galets japonais.
Chaque pièce au rez-de-chaussée dispose de 2 options d’éclairage : un éclairage central par spots LED orientables et un éclairage périphérique par ruban LED.
Surface totale : 80 m²
Matériaux : feuille de pierre, pierre naturelle, vieux bois de récupération (ancienne grange), enduit plâtre, ardoise
Résidence Le Vogel, Les Arcs 1800 (Savoie)
2018 — livré
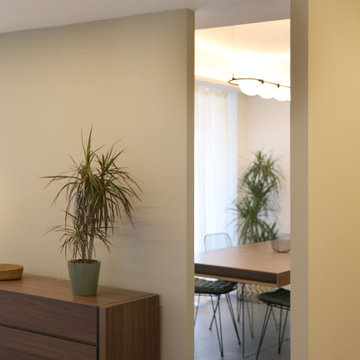
Zona del hall comunicado con el comedor.
This is an example of an entryway in Other with beige walls, marble floors and black floor.
This is an example of an entryway in Other with beige walls, marble floors and black floor.
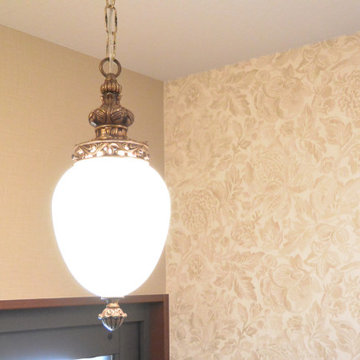
玄関の照明にはアンティークのミルクガラスシェードランプをあわせました。
Mid-sized eclectic entry hall in Kyoto with beige walls, porcelain floors, a sliding front door, a black front door, black floor, wallpaper and wallpaper.
Mid-sized eclectic entry hall in Kyoto with beige walls, porcelain floors, a sliding front door, a black front door, black floor, wallpaper and wallpaper.
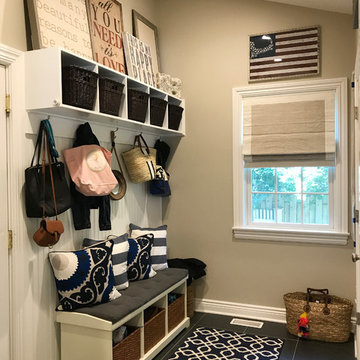
Inspiration for a mid-sized traditional mudroom in New York with beige walls, porcelain floors and black floor.
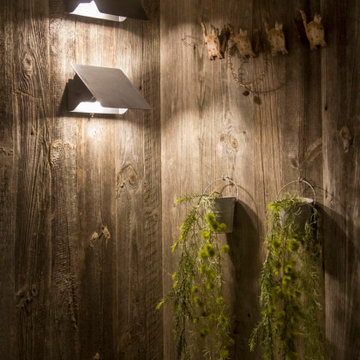
Mur en vieux bois de grange récupéré.
Appliques lumineuse d'origine par Charlotte Perriand.
Rénovation et réunification de 2 appartements Charlotte Perriand de 40m² en un seul.
Le concept de ce projet était de créer un pied-à-terre montagnard qui brise les idées reçues des appartements d’altitude traditionnels : ouverture maximale des espaces, orientation des pièces de vies sur la vue extérieure, optimisation des rangements.
L’appartement est constitué au rez-de-chaussée d’un hall d’entrée récupéré sur les communs, d’une grande cuisine avec coin déjeuner ouverte sur séjour, d’un salon, d’une salle de bains et d’un toilette séparé. L’étage est composé d’une chambre, d’un coin montagne et d’une grande suite parentale composée d’une chambre, d’un dressing, d’une salle d’eau et d’un toilette séparé.
Le passage au rez-de-chaussée formé par la découpe béton du mur de refend est marqué et mis en valeur par un passage japonais au sol composé de 4 pas en grès-cérame imitant un bois vieilli ainsi que de galets japonais.
Chaque pièce au rez-de-chaussée dispose de 2 options d’éclairage : un éclairage central par spots LED orientables et un éclairage périphérique par ruban LED.
Surface totale : 80 m²
Matériaux : feuille de pierre, pierre naturelle, vieux bois de récupération (ancienne grange), enduit plâtre, ardoise
Résidence Le Vogel, Les Arcs 1800 (Savoie)
2018 — livré
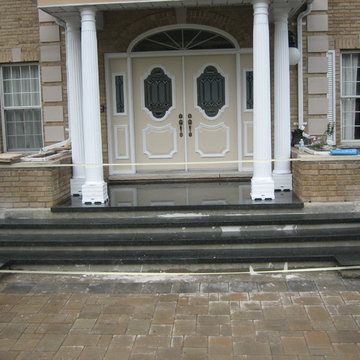
Inspiration for a large traditional front door in Toronto with beige walls, granite floors, a double front door, a white front door and black floor.
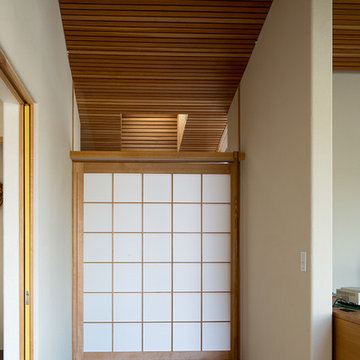
住宅街に位置していてプライバシーを確保しつつ、前庭と中庭の2つの庭を持ち、全ての部屋が明るく開放的になっています。
玄関土間と上がり框を上がったホールとの間に引き込み障子があり、閉じることができます。
Photo of a mid-sized asian front door in Other with beige walls, porcelain floors, a single front door, a medium wood front door and black floor.
Photo of a mid-sized asian front door in Other with beige walls, porcelain floors, a single front door, a medium wood front door and black floor.
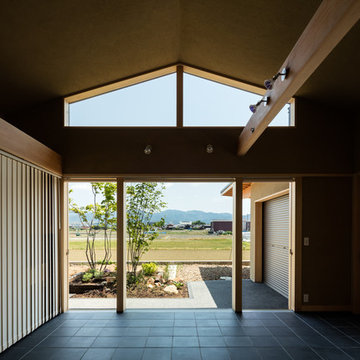
Photo:笹の倉舎/笹倉洋平
Photo of an asian entry hall in Other with beige walls, black floor, porcelain floors, a sliding front door and a light wood front door.
Photo of an asian entry hall in Other with beige walls, black floor, porcelain floors, a sliding front door and a light wood front door.
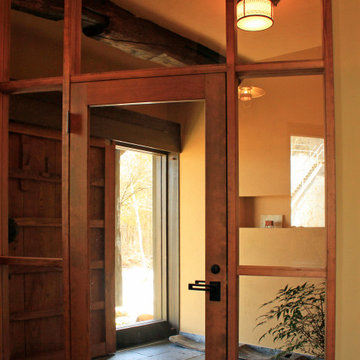
Large country entry hall in Other with beige walls, marble floors, a sliding front door, a dark wood front door, black floor and exposed beam.
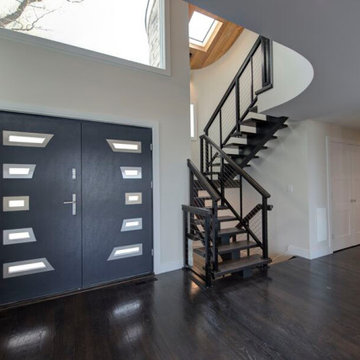
Custom black cable railings, hand stained banisters, contemporary front door
Large contemporary foyer in New York with beige walls, dark hardwood floors, a double front door, a black front door, black floor and wood.
Large contemporary foyer in New York with beige walls, dark hardwood floors, a double front door, a black front door, black floor and wood.
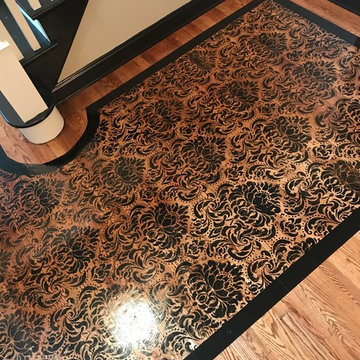
stenciled foyer floor
Mid-sized traditional foyer in DC Metro with beige walls, painted wood floors, a single front door, a black front door and black floor.
Mid-sized traditional foyer in DC Metro with beige walls, painted wood floors, a single front door, a black front door and black floor.
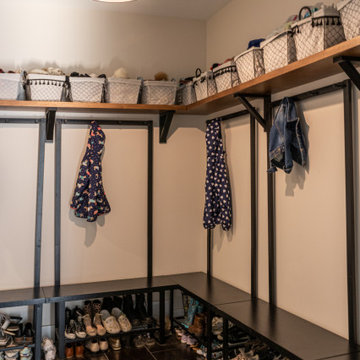
This is an example of a mid-sized transitional mudroom in Toronto with beige walls, ceramic floors and black floor.
Entryway Design Ideas with Beige Walls and Black Floor
7