Entryway Design Ideas with Beige Walls and Black Floor
Refine by:
Budget
Sort by:Popular Today
141 - 160 of 177 photos
Item 1 of 3
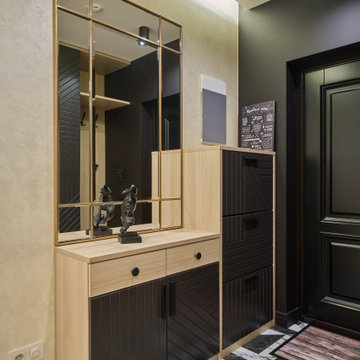
Design ideas for a large contemporary entry hall in Moscow with beige walls, porcelain floors, a single front door, a black front door, black floor and recessed.
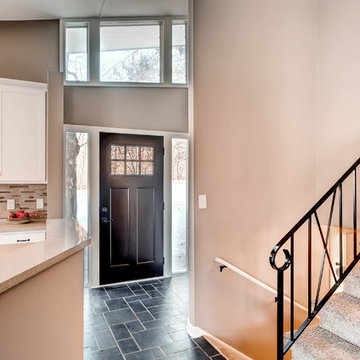
Design ideas for a mid-sized transitional foyer in Minneapolis with beige walls, slate floors, a single front door, a dark wood front door and black floor.
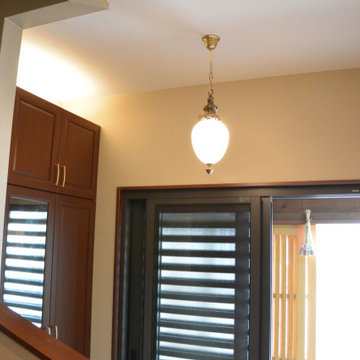
明るさを補うために、既存下駄箱のうえに間接照明を設置しました。
Photo of a mid-sized eclectic entry hall in Kyoto with beige walls, porcelain floors, a sliding front door, a black front door, black floor, wallpaper and wallpaper.
Photo of a mid-sized eclectic entry hall in Kyoto with beige walls, porcelain floors, a sliding front door, a black front door, black floor, wallpaper and wallpaper.
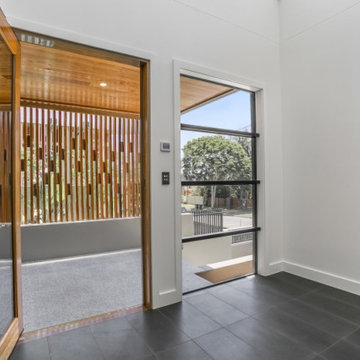
This large high-end residential home set records in Yeronga for off-river land sales for blocks of land less than 1000m2 when sold in 2016 to rugby league legend Wayne Bennett. The beautiful home was meticulously designed by the team at grayHAUS to take in the Queensland weather all year round. Thoughtful positioning of louvred windows was the main focus to capture the breezes that came up the Brisbane River, creating a cross ventilation environment that varied little in temperatures minimising the need for air conditioning. The large open plan living, dining & kitchen provided the ultimate entertainment space as they all linked to the outdoor alfresco area that was picture framed by an above ground fully tiled swimming pool, which could be heated during the winter months for year-round use.
Other attributes to this house is a 3 car garage with store room, master retreat on the middle level with a private balcony, large butler’s pantry with separate appliances and fridge spaces for the master chef of the house, media room fitted with surround sound system, 3 large bedrooms with ensuite and bathroom on the upper level all linked to a teenagers retreat / multi-purpose room.
An electronic smart system was also installed to the house so themes could be set for lighting, while AC controls, intercom and alarm systems were also integrated into this system. This home was one of the first high end builds designed and built by the team at grayHAUS and it still proves to be a success by re-setting the benchmark for off-river property sales when sold recently in 2019.
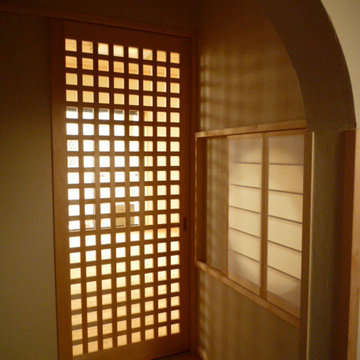
Design ideas for an asian entry hall in Other with beige walls, porcelain floors, a single front door, a brown front door and black floor.
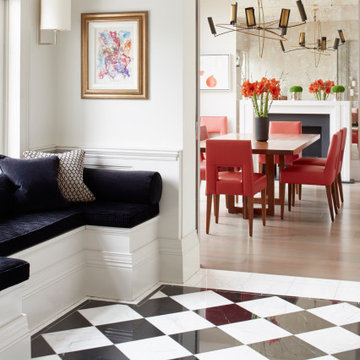
A view through the entrance hallway into the dining area. The pallet of colours and materials were carefully selected to visually connect the spaces and increase the feeling of flow throughout the interior.
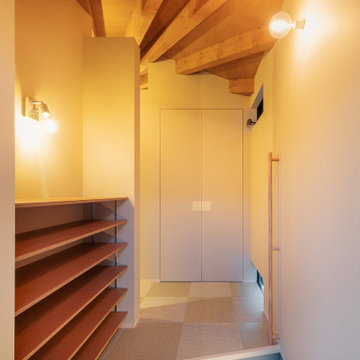
This is an example of a small contemporary entry hall in Other with beige walls, concrete floors, a single front door, a medium wood front door, black floor, exposed beam and wallpaper.
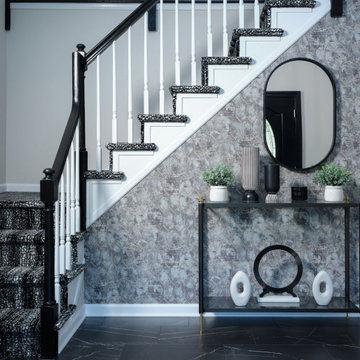
two story entry, two story entry light, black and white staircase, black and white carpet, modern entry light, wallpaper, tile floor
Mid-sized modern foyer in Philadelphia with beige walls, porcelain floors, a double front door, a black front door, black floor and wallpaper.
Mid-sized modern foyer in Philadelphia with beige walls, porcelain floors, a double front door, a black front door, black floor and wallpaper.
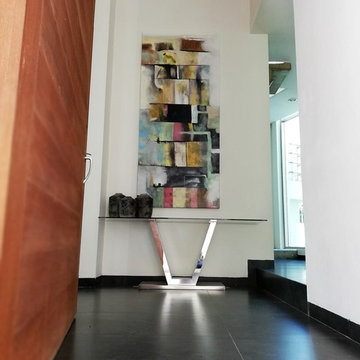
This is an example of a mid-sized contemporary front door in Other with beige walls, porcelain floors, a pivot front door, a light wood front door and black floor.
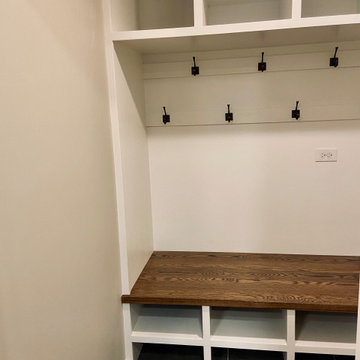
A great space to take off and put on your shoes! Comfortable space for the family to sit down and get ready for the day or the big games that day. Lots of over head storage for extra shoe, hats, and gloves!
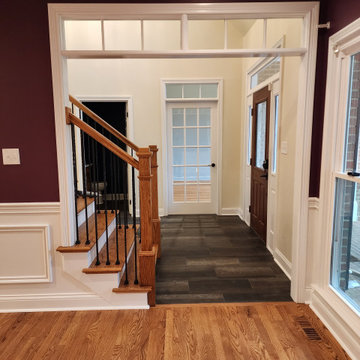
Love this transition
Large modern foyer in Other with beige walls, ceramic floors, a pivot front door, a dark wood front door and black floor.
Large modern foyer in Other with beige walls, ceramic floors, a pivot front door, a dark wood front door and black floor.
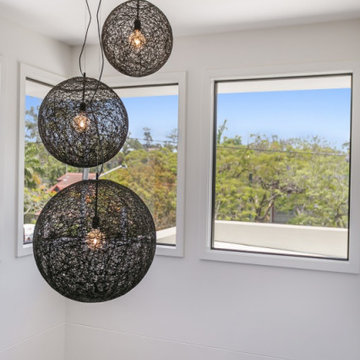
This large high-end residential home set records in Yeronga for off-river land sales for blocks of land less than 1000m2 when sold in 2016 to rugby league legend Wayne Bennett. The beautiful home was meticulously designed by the team at grayHAUS to take in the Queensland weather all year round. Thoughtful positioning of louvred windows was the main focus to capture the breezes that came up the Brisbane River, creating a cross ventilation environment that varied little in temperatures minimising the need for air conditioning. The large open plan living, dining & kitchen provided the ultimate entertainment space as they all linked to the outdoor alfresco area that was picture framed by an above ground fully tiled swimming pool, which could be heated during the winter months for year-round use.
Other attributes to this house is a 3 car garage with store room, master retreat on the middle level with a private balcony, large butler’s pantry with separate appliances and fridge spaces for the master chef of the house, media room fitted with surround sound system, 3 large bedrooms with ensuite and bathroom on the upper level all linked to a teenagers retreat / multi-purpose room.
An electronic smart system was also installed to the house so themes could be set for lighting, while AC controls, intercom and alarm systems were also integrated into this system. This home was one of the first high end builds designed and built by the team at grayHAUS and it still proves to be a success by re-setting the benchmark for off-river property sales when sold recently in 2019.
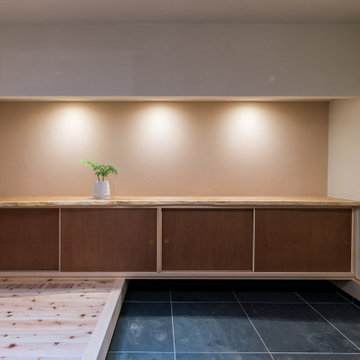
玄関の床には玄昌石を貼りました。ポーチ・テラスも同じ石を貼っています。玄関収納の襖には小川町の柿渋和紙を張ってもらいました。欅のカウンター材は建て主さんと銘木やさんに同行し、一緒に選びました。
Photo of a large traditional entry hall in Other with beige walls, a sliding front door, a light wood front door and black floor.
Photo of a large traditional entry hall in Other with beige walls, a sliding front door, a light wood front door and black floor.
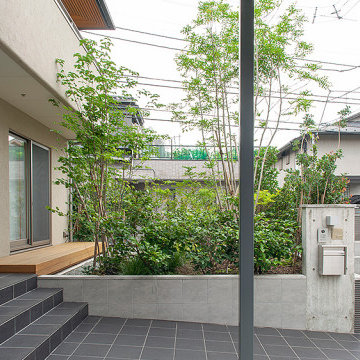
建築面積も容積率も自転車置き場や車庫等の緩和処置をうまく活用し、許容範囲ギリギリで必要諸室や要件を満たし、狭さを感じさせない工夫を施しています。
かつ、北側を高度斜線に沿うように北の軒先を低くさせつつ、南の庇は通常の高さにしてその差を感じさせないように軒のラインを工夫しています。東道路側の部屋を変形敷地のラインに添わしてわずかに変形させて配し、将来のエレベーターが設置できるようになっています。
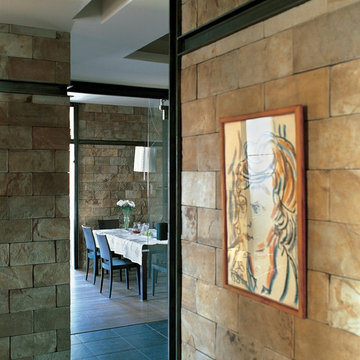
Индивидуальные конструкции из металла стилистически объединяют пространства прихожей, гостиной, кухни, а так же подчеркивают разность материалов - стекла, камня, дерева.
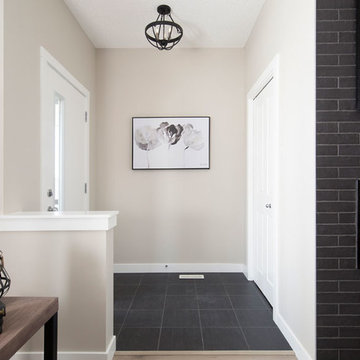
Photo of a mid-sized contemporary foyer in Calgary with beige walls, a single front door, a white front door and black floor.
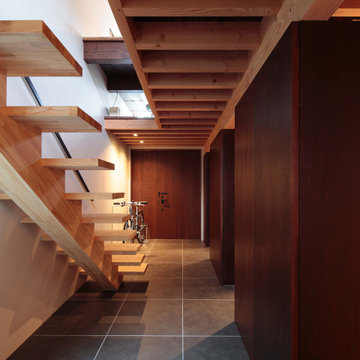
Small midcentury entry hall in Tokyo Suburbs with beige walls, porcelain floors, a single front door, a dark wood front door, black floor, exposed beam and planked wall panelling.
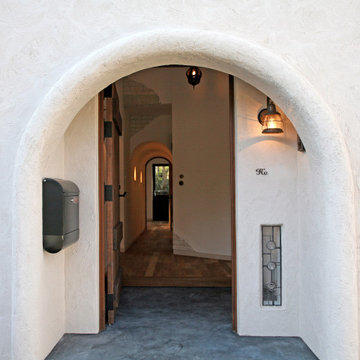
Photo of a front door in Other with beige walls, concrete floors, a single front door, a dark wood front door and black floor.
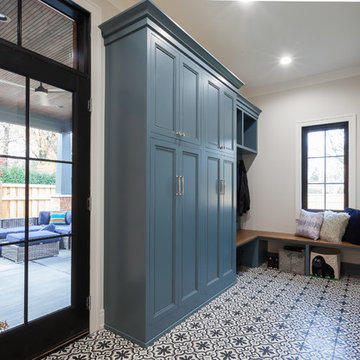
Elizabeth Steiner Photography
This is an example of a large country mudroom in Chicago with beige walls, ceramic floors, a single front door, a black front door and black floor.
This is an example of a large country mudroom in Chicago with beige walls, ceramic floors, a single front door, a black front door and black floor.
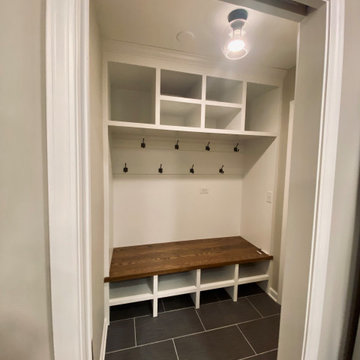
A great space to take off and put on your shoes! Comfortable space for the family to sit down and get ready for the day or the big games that day. Lots of over head storage for extra shoe, hats, and gloves!
Entryway Design Ideas with Beige Walls and Black Floor
8