Entryway Design Ideas with Beige Walls and Black Floor
Refine by:
Budget
Sort by:Popular Today
101 - 120 of 177 photos
Item 1 of 3
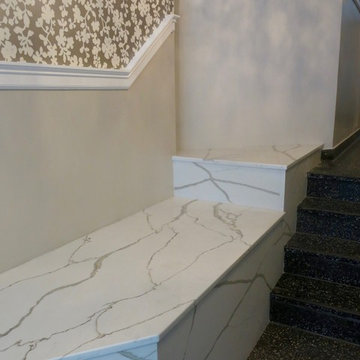
The brick planter was cut down to become a functional bench. It was refaced in cambria marble slabs which have enough movement to work with the new wallpaper. Owners can sit comfortably and wait for their Uber Drivers!
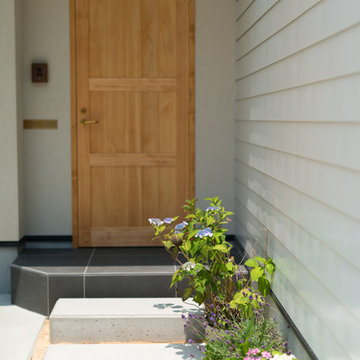
This is an example of an industrial front door in Other with beige walls, ceramic floors, a single front door, a light wood front door and black floor.
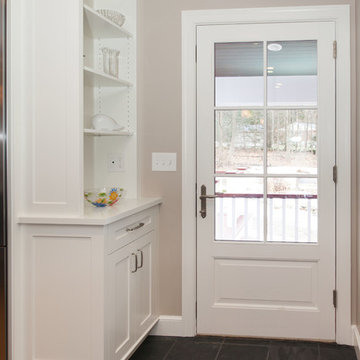
Mid-sized traditional entry hall in Boston with beige walls, slate floors and black floor.
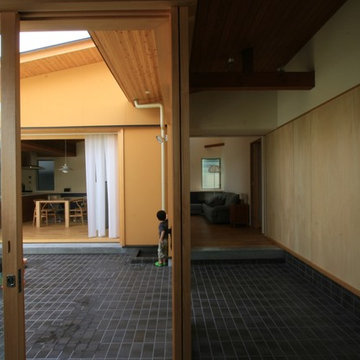
外部から内部に渡る土間スペース。
右側の壁は全て収納となる。
Design ideas for a mid-sized scandinavian foyer in Other with beige walls, porcelain floors, a sliding front door, a medium wood front door and black floor.
Design ideas for a mid-sized scandinavian foyer in Other with beige walls, porcelain floors, a sliding front door, a medium wood front door and black floor.
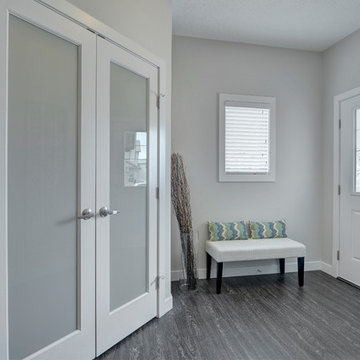
Enter this home through the single white front door into the foyer with bench seating and a over-sized walk in foyer closet.
Inspiration for a mid-sized transitional foyer in Edmonton with beige walls, vinyl floors, a single front door, a white front door and black floor.
Inspiration for a mid-sized transitional foyer in Edmonton with beige walls, vinyl floors, a single front door, a white front door and black floor.
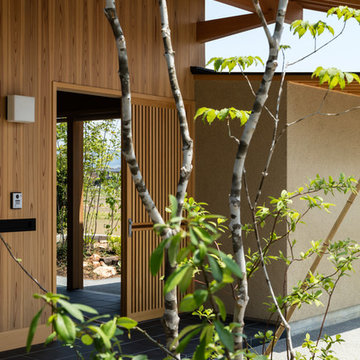
Photo:笹の倉舎/笹倉洋平
Asian entry hall in Other with beige walls, a sliding front door and black floor.
Asian entry hall in Other with beige walls, a sliding front door and black floor.
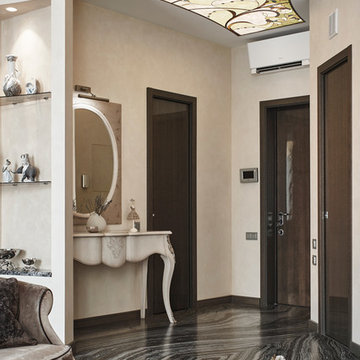
Андреевы Андрей и Екатерина
This is an example of a contemporary front door in Moscow with beige walls, a single front door, a brown front door and black floor.
This is an example of a contemporary front door in Moscow with beige walls, a single front door, a brown front door and black floor.
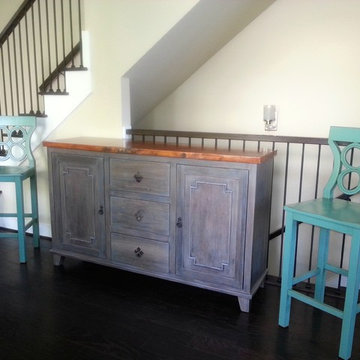
Mid-sized arts and crafts entry hall in Houston with beige walls, dark hardwood floors and black floor.
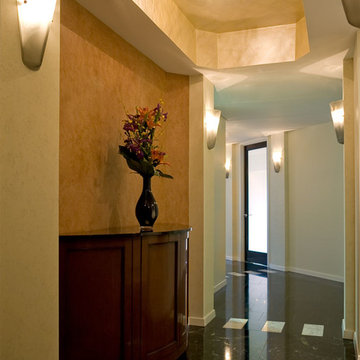
Mid-sized traditional entry hall in Chicago with beige walls, marble floors, a single front door, a glass front door and black floor.
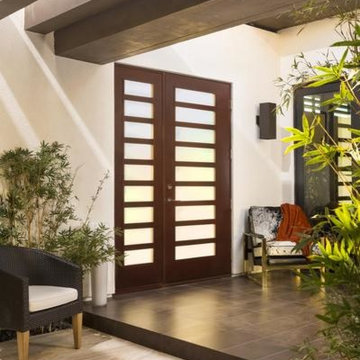
Inspiration for a mid-sized asian front door in San Francisco with beige walls, porcelain floors, a single front door, a dark wood front door and black floor.
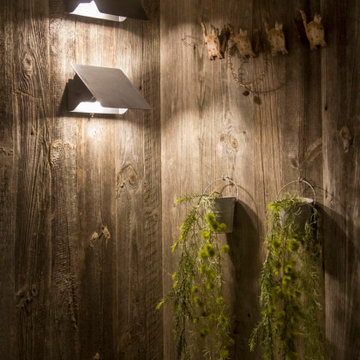
Mur en vieux bois de grange récupéré.
Appliques lumineuse d'origine par Charlotte Perriand.
Rénovation et réunification de 2 appartements Charlotte Perriand de 40m² en un seul.
Le concept de ce projet était de créer un pied-à-terre montagnard qui brise les idées reçues des appartements d’altitude traditionnels : ouverture maximale des espaces, orientation des pièces de vies sur la vue extérieure, optimisation des rangements.
L’appartement est constitué au rez-de-chaussée d’un hall d’entrée récupéré sur les communs, d’une grande cuisine avec coin déjeuner ouverte sur séjour, d’un salon, d’une salle de bains et d’un toilette séparé. L’étage est composé d’une chambre, d’un coin montagne et d’une grande suite parentale composée d’une chambre, d’un dressing, d’une salle d’eau et d’un toilette séparé.
Le passage au rez-de-chaussée formé par la découpe béton du mur de refend est marqué et mis en valeur par un passage japonais au sol composé de 4 pas en grès-cérame imitant un bois vieilli ainsi que de galets japonais.
Chaque pièce au rez-de-chaussée dispose de 2 options d’éclairage : un éclairage central par spots LED orientables et un éclairage périphérique par ruban LED.
Surface totale : 80 m²
Matériaux : feuille de pierre, pierre naturelle, vieux bois de récupération (ancienne grange), enduit plâtre, ardoise
Résidence Le Vogel, Les Arcs 1800 (Savoie)
2018 — livré
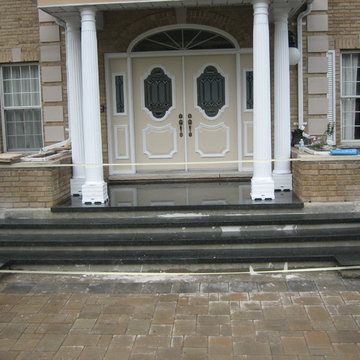
Inspiration for a large traditional front door in Toronto with beige walls, granite floors, a double front door, a white front door and black floor.
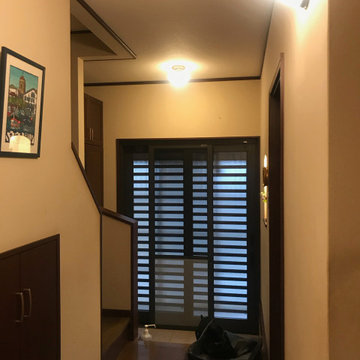
BEFORE写真、玄関。写真左手の階段のぼり口と下駄箱まわりが暗く感じました。
This is an example of a mid-sized eclectic entry hall in Kyoto with beige walls, porcelain floors, a sliding front door, a black front door, black floor, wallpaper and wallpaper.
This is an example of a mid-sized eclectic entry hall in Kyoto with beige walls, porcelain floors, a sliding front door, a black front door, black floor, wallpaper and wallpaper.
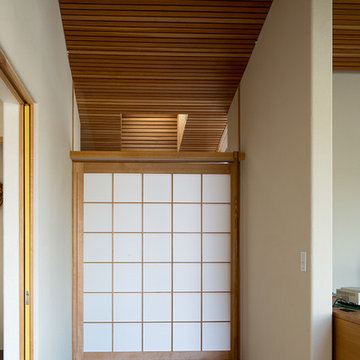
住宅街に位置していてプライバシーを確保しつつ、前庭と中庭の2つの庭を持ち、全ての部屋が明るく開放的になっています。
玄関土間と上がり框を上がったホールとの間に引き込み障子があり、閉じることができます。
Photo of a mid-sized asian front door in Other with beige walls, porcelain floors, a single front door, a medium wood front door and black floor.
Photo of a mid-sized asian front door in Other with beige walls, porcelain floors, a single front door, a medium wood front door and black floor.
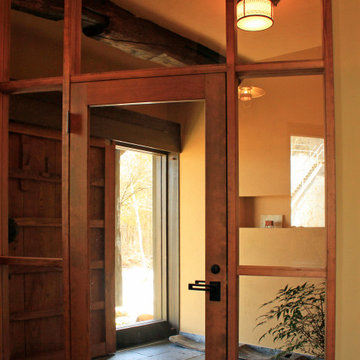
Large country entry hall in Other with beige walls, marble floors, a sliding front door, a dark wood front door, black floor and exposed beam.
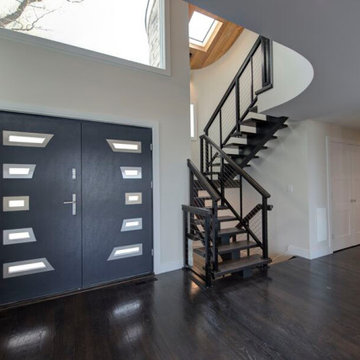
Custom black cable railings, hand stained banisters, contemporary front door
Large contemporary foyer in New York with beige walls, dark hardwood floors, a double front door, a black front door, black floor and wood.
Large contemporary foyer in New York with beige walls, dark hardwood floors, a double front door, a black front door, black floor and wood.
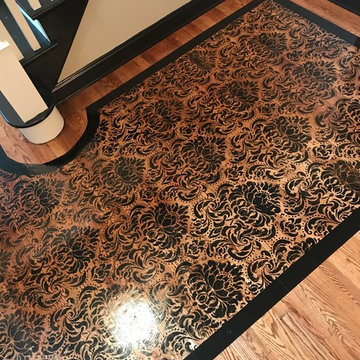
stenciled foyer floor
Mid-sized traditional foyer in DC Metro with beige walls, painted wood floors, a single front door, a black front door and black floor.
Mid-sized traditional foyer in DC Metro with beige walls, painted wood floors, a single front door, a black front door and black floor.
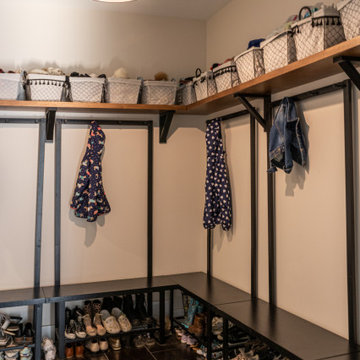
This is an example of a mid-sized transitional mudroom in Toronto with beige walls, ceramic floors and black floor.
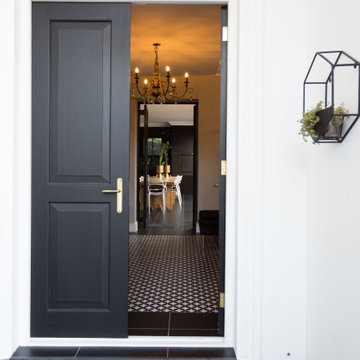
This is an example of a modern entryway in Other with beige walls, ceramic floors, a double front door, a black front door and black floor.
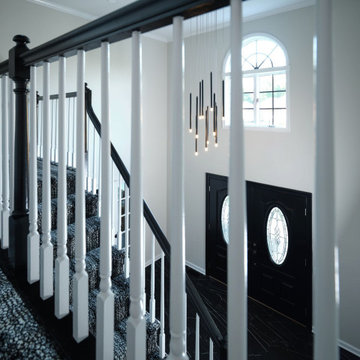
two story entry, two story entry light, black and white staircase, black and white carpet, modern entry light
Inspiration for a mid-sized modern foyer in Philadelphia with beige walls, porcelain floors, a double front door, a black front door and black floor.
Inspiration for a mid-sized modern foyer in Philadelphia with beige walls, porcelain floors, a double front door, a black front door and black floor.
Entryway Design Ideas with Beige Walls and Black Floor
6