Entryway Design Ideas with Brown Floor and Exposed Beam
Refine by:
Budget
Sort by:Popular Today
21 - 40 of 248 photos
Item 1 of 3
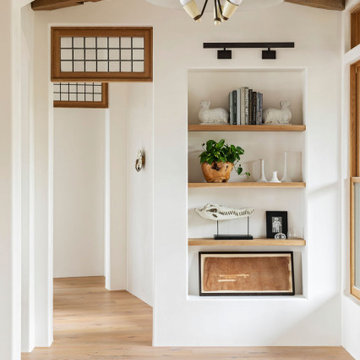
Large mediterranean front door in Charleston with white walls, light hardwood floors, brown floor and exposed beam.

Inspiration for a small country front door in Jacksonville with white walls, light hardwood floors, a single front door, a medium wood front door, brown floor and exposed beam.
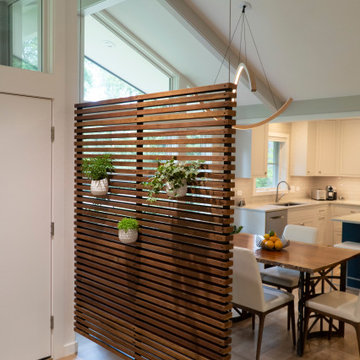
The entry is visually separated from the dining room by a suspended ipe screen wall.
Photo of a small midcentury front door in Chicago with white walls, medium hardwood floors, a single front door, a white front door, brown floor and exposed beam.
Photo of a small midcentury front door in Chicago with white walls, medium hardwood floors, a single front door, a white front door, brown floor and exposed beam.
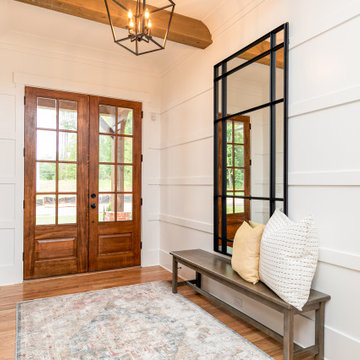
Inviting entryway
This is an example of a mid-sized country foyer in Atlanta with white walls, medium hardwood floors, a double front door, a medium wood front door, brown floor, exposed beam and decorative wall panelling.
This is an example of a mid-sized country foyer in Atlanta with white walls, medium hardwood floors, a double front door, a medium wood front door, brown floor, exposed beam and decorative wall panelling.

Warm and inviting this new construction home, by New Orleans Architect Al Jones, and interior design by Bradshaw Designs, lives as if it's been there for decades. Charming details provide a rich patina. The old Chicago brick walls, the white slurried brick walls, old ceiling beams, and deep green paint colors, all add up to a house filled with comfort and charm for this dear family.
Lead Designer: Crystal Romero; Designer: Morgan McCabe; Photographer: Stephen Karlisch; Photo Stylist: Melanie McKinley.
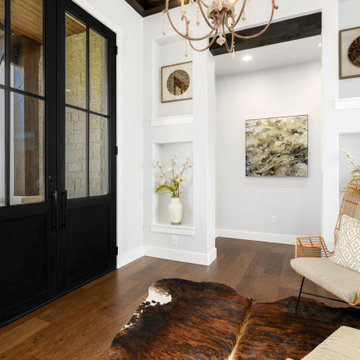
Inspiration for a mid-sized country foyer in Austin with white walls, dark hardwood floors, a double front door, a black front door, brown floor and exposed beam.
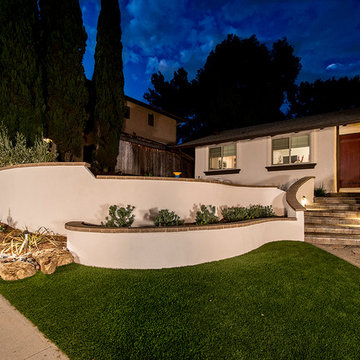
We created this beautiful entrance that welcomes you into the house. The new retaining walls help terrace the yard and make it more usable space.
Photo: M. Orenich
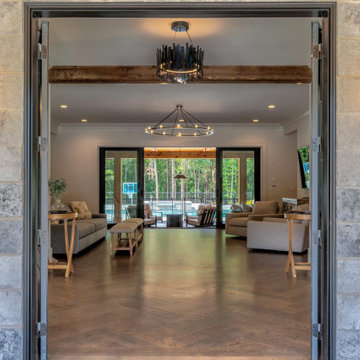
This is an example of an expansive modern foyer in Atlanta with white walls, medium hardwood floors, a double front door, a black front door, brown floor and exposed beam.
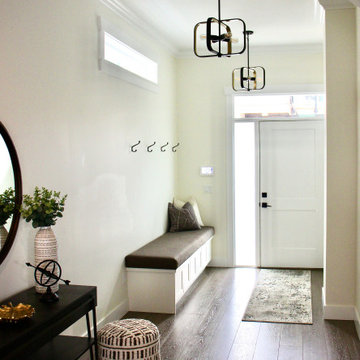
This view of the entry shows the built-in storage bench with upholstered seat cushion and beautiful oak flooring that was used throughout the space.
Design ideas for a mid-sized modern entry hall in Vancouver with white walls, medium hardwood floors, a single front door, a white front door, brown floor and exposed beam.
Design ideas for a mid-sized modern entry hall in Vancouver with white walls, medium hardwood floors, a single front door, a white front door, brown floor and exposed beam.

Our design team listened carefully to our clients' wish list. They had a vision of a cozy rustic mountain cabin type master suite retreat. The rustic beams and hardwood floors complement the neutral tones of the walls and trim. Walking into the new primary bathroom gives the same calmness with the colors and materials used in the design.
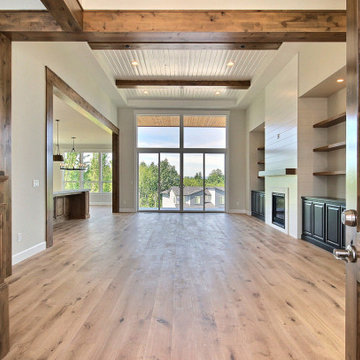
This Multi-Level Transitional Craftsman Home Features Blended Indoor/Outdoor Living, a Split-Bedroom Layout for Privacy in The Master Suite and Boasts Both a Master & Guest Suite on The Main Level!
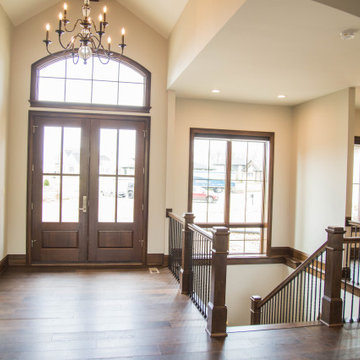
The entry lends grandeur to the home with its vaulted ceiling, double front door with arched transom, and oversized chandelier.
Photo of an expansive transitional front door in Indianapolis with beige walls, medium hardwood floors, a double front door, a dark wood front door, brown floor and exposed beam.
Photo of an expansive transitional front door in Indianapolis with beige walls, medium hardwood floors, a double front door, a dark wood front door, brown floor and exposed beam.
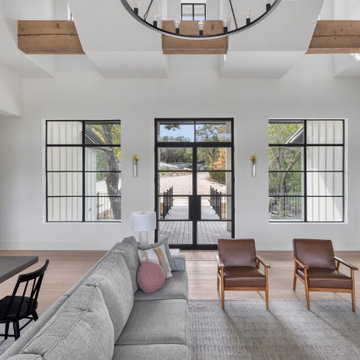
Inspiration for a mid-sized country front door in Austin with white walls, medium hardwood floors, a double front door, a glass front door, brown floor and exposed beam.
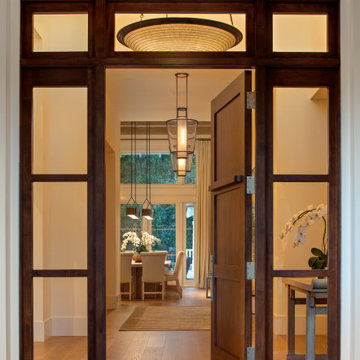
This is an example of a country front door in San Francisco with white walls, dark hardwood floors, a single front door, a medium wood front door, brown floor and exposed beam.
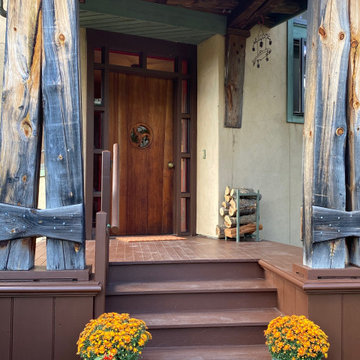
Cleanup and de-cluttering, plus a few props make this front entrance shine.
This is an example of a mid-sized country front door in New York with beige walls, painted wood floors, a single front door, a medium wood front door, brown floor and exposed beam.
This is an example of a mid-sized country front door in New York with beige walls, painted wood floors, a single front door, a medium wood front door, brown floor and exposed beam.

This is an example of a mid-sized country foyer in Dallas with white walls, light hardwood floors, a double front door, a medium wood front door, brown floor, exposed beam and decorative wall panelling.

This home in Napa off Silverado was rebuilt after burning down in the 2017 fires. Architect David Rulon, a former associate of Howard Backen, known for this Napa Valley industrial modern farmhouse style. Composed in mostly a neutral palette, the bones of this house are bathed in diffused natural light pouring in through the clerestory windows. Beautiful textures and the layering of pattern with a mix of materials add drama to a neutral backdrop. The homeowners are pleased with their open floor plan and fluid seating areas, which allow them to entertain large gatherings. The result is an engaging space, a personal sanctuary and a true reflection of it's owners' unique aesthetic.
Inspirational features are metal fireplace surround and book cases as well as Beverage Bar shelving done by Wyatt Studio, painted inset style cabinets by Gamma, moroccan CLE tile backsplash and quartzite countertops.
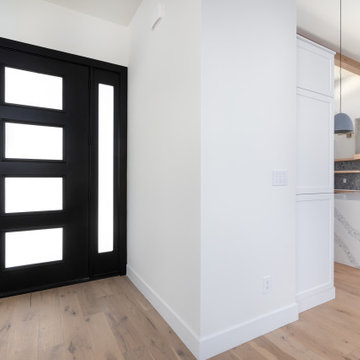
Wide view of Open Concept Modern Home in a Private Community in Lewisville North Carolina,
Light wood Floors and Ceiling with Beams,
White Kitchen with waterfall Island,
Modern Black Front door
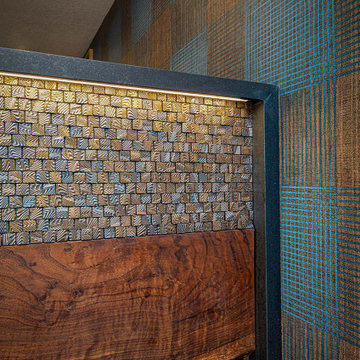
Design ideas for a large contemporary foyer in Other with brown floor, multi-coloured walls, vinyl floors, exposed beam and wallpaper.

The open layout of this newly renovated home is spacious enough for the clients home work office. The exposed beam and slat wall provide architectural interest . And there is plenty of room for the client's eclectic art collection.
Entryway Design Ideas with Brown Floor and Exposed Beam
2