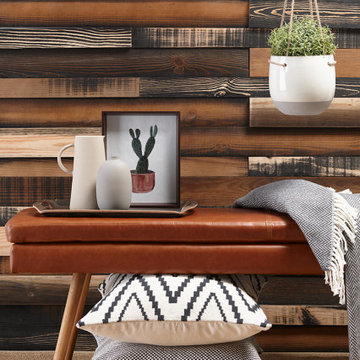Entryway Design Ideas with Carpet
Refine by:
Budget
Sort by:Popular Today
101 - 120 of 778 photos
Item 1 of 2
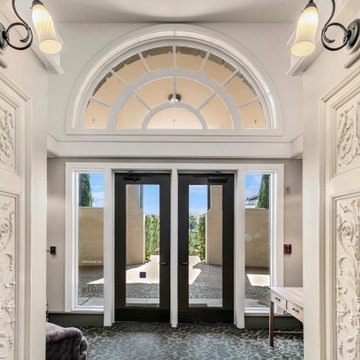
Historical building Condo renovation.
Photo of a small eclectic foyer in Seattle with black walls, carpet, a double front door, a black front door and multi-coloured floor.
Photo of a small eclectic foyer in Seattle with black walls, carpet, a double front door, a black front door and multi-coloured floor.
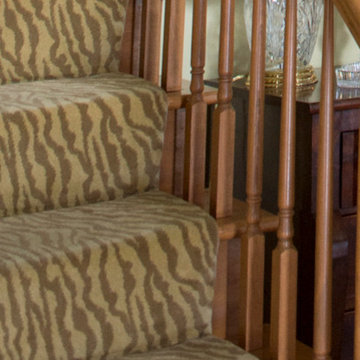
Photo of a large traditional foyer in Minneapolis with green walls, carpet, a single front door and brown floor.
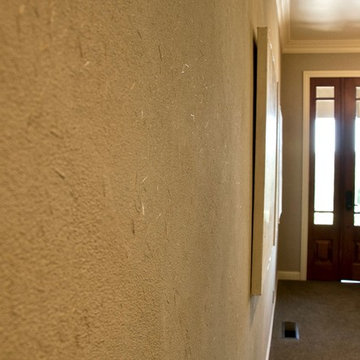
Upon entering through the front door of this Napa residence, the side walls mirror each other with a troweled traditional Japanese plaster. These rustic finishes were first used in chashitsu, meaning tea rooms, between the 15th century and 17th century in Japan. It is a very earthy finish, similar in feel to straw bale construction, yet elegant.
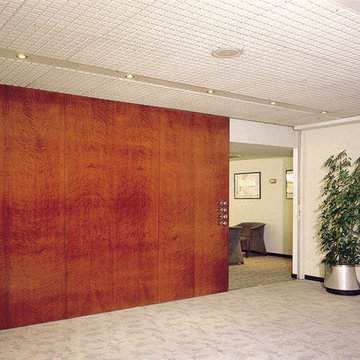
Large Sliding Door specializes in creating the largest, most lightweight, strongest Eco-friendly doors for high-end applications. These large sliding doors are not only strong and a fraction of the weight of any other door, but they can be customized to withstand the most intense challenges that would cause any other door to fail… and there’s more: Large Sliding Door can match the appearance of your overall project duplicate the look of any other sliding door in existence.
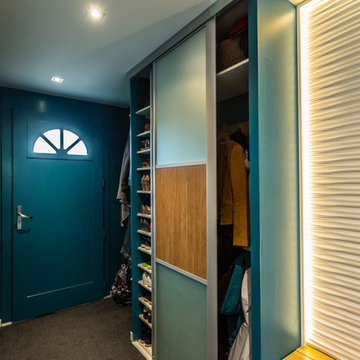
Un grand espace de rangement pour les chaussures, sacs et manteaux.
Pixel Studio Bourges
Photo of a small contemporary foyer in Clermont-Ferrand with blue walls, carpet, a single front door, a blue front door and grey floor.
Photo of a small contemporary foyer in Clermont-Ferrand with blue walls, carpet, a single front door, a blue front door and grey floor.
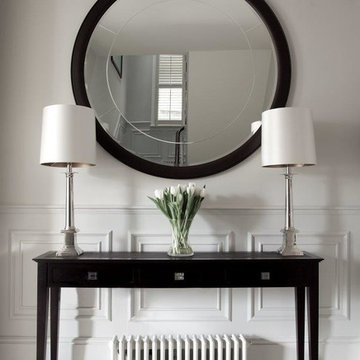
The dark wood feature console table, metal lamps, circular mirror and traditional wall paneling in this entrance hall create a fresh and elegant feel that boasts sophistication and class
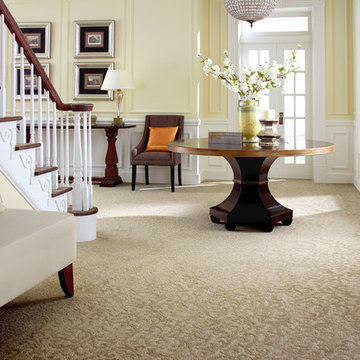
Inspiration for a mid-sized arts and crafts foyer in Other with yellow walls, carpet and beige floor.
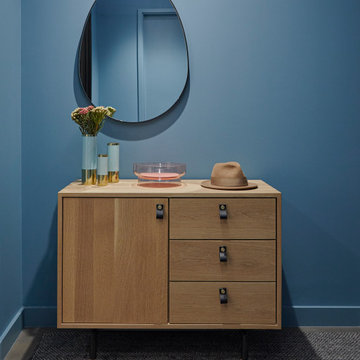
Key decor elements include: Elliot sideboard by Consort,
Net wool rug from Cloak, Egg mirror from Bower Studios,
Hawkins brass and mint vases
Inspiration for a small contemporary front door in New York with blue walls, carpet and grey floor.
Inspiration for a small contemporary front door in New York with blue walls, carpet and grey floor.
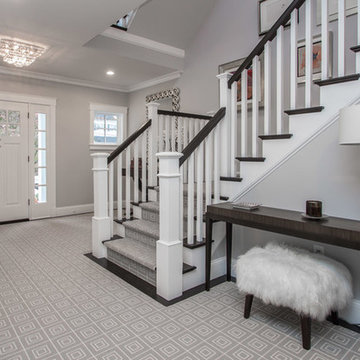
Briggs Johnson
Inspiration for a large transitional foyer in Boston with grey walls, carpet, a single front door and a white front door.
Inspiration for a large transitional foyer in Boston with grey walls, carpet, a single front door and a white front door.
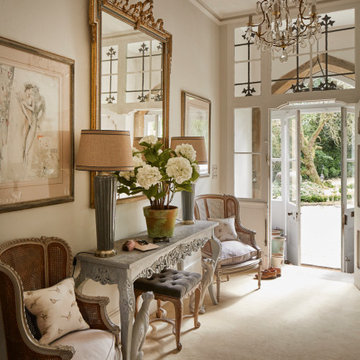
Large entry hall in Other with grey walls, carpet, a double front door and beige floor.
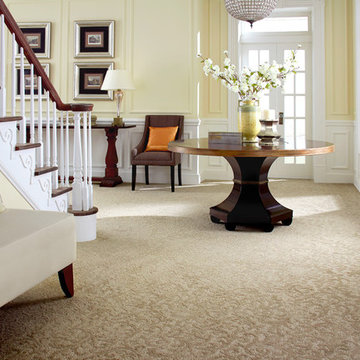
Inspiration for a mid-sized traditional front door in Other with yellow walls, carpet, a double front door and a white front door.
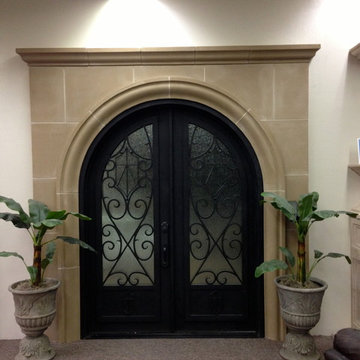
Dillon Chilcoat, Dustin Chilcoat, David Chilcoat, Jessica Herbert
Photo of a large traditional vestibule in Oklahoma City with beige walls, carpet, a double front door and a metal front door.
Photo of a large traditional vestibule in Oklahoma City with beige walls, carpet, a double front door and a metal front door.
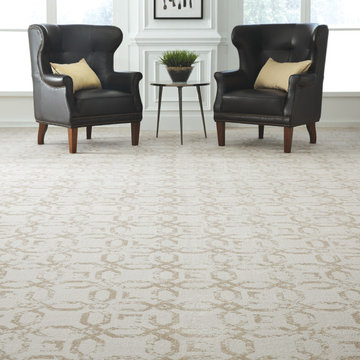
Photo of a transitional entryway in San Francisco with carpet, multi-coloured floor and decorative wall panelling.
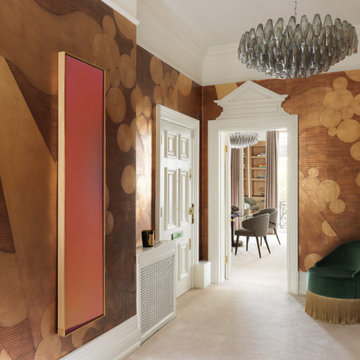
Contemporary foyer in London with brown walls, carpet, a single front door, a white front door, beige floor and wallpaper.
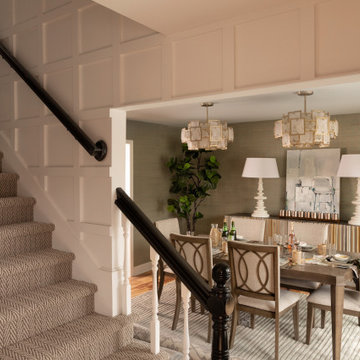
This is an example of a foyer in Kansas City with white walls, carpet, a single front door, multi-coloured floor and decorative wall panelling.
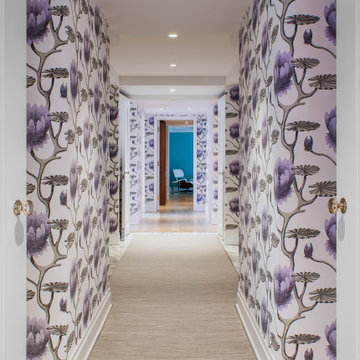
An entry foyer that pops with creative energy and color. Gorgeous wallpaper surrounds the hall. Beautiful entry rug with marble accents.
Expansive transitional foyer in New York with multi-coloured walls, carpet, a single front door, a metal front door, beige floor, exposed beam and wallpaper.
Expansive transitional foyer in New York with multi-coloured walls, carpet, a single front door, a metal front door, beige floor, exposed beam and wallpaper.
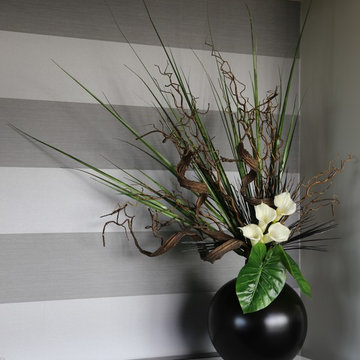
Design ideas for a small modern foyer in Melbourne with grey walls, carpet, a single front door, a gray front door and grey floor.
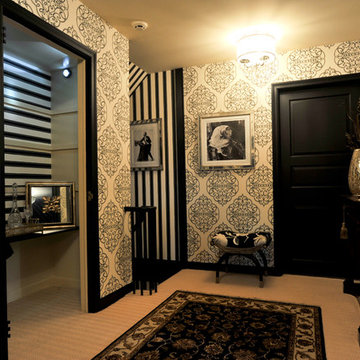
Black and White Damask Wallpaper has a contemporary spin and is accentuated by Black Millwork and Doors. A Classic Black & White Stripe Wallpaper highlights the accessory walls in a creative application.
Photo credit : Michael Ach
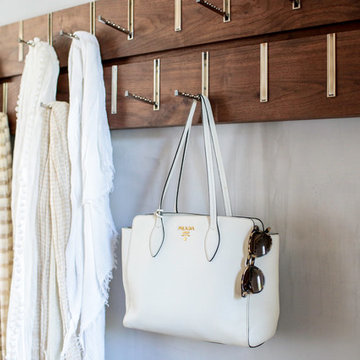
Modern luxury meets warm farmhouse in this Southampton home! Scandinavian inspired furnishings and light fixtures create a clean and tailored look, while the natural materials found in accent walls, casegoods, the staircase, and home decor hone in on a homey feel. An open-concept interior that proves less can be more is how we’d explain this interior. By accentuating the “negative space,” we’ve allowed the carefully chosen furnishings and artwork to steal the show, while the crisp whites and abundance of natural light create a rejuvenated and refreshed interior.
This sprawling 5,000 square foot home includes a salon, ballet room, two media rooms, a conference room, multifunctional study, and, lastly, a guest house (which is a mini version of the main house).
Project Location: Southamptons. Project designed by interior design firm, Betty Wasserman Art & Interiors. From their Chelsea base, they serve clients in Manhattan and throughout New York City, as well as across the tri-state area and in The Hamptons.
For more about Betty Wasserman, click here: https://www.bettywasserman.com/
To learn more about this project, click here: https://www.bettywasserman.com/spaces/southampton-modern-farmhouse/
Entryway Design Ideas with Carpet
6
