Entryway Design Ideas with Dark Hardwood Floors and a Medium Wood Front Door
Refine by:
Budget
Sort by:Popular Today
141 - 160 of 797 photos
Item 1 of 3
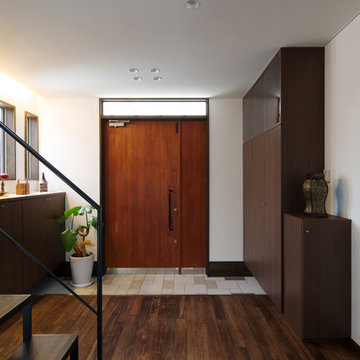
Inspiration for an asian entryway in Other with white walls, dark hardwood floors, a single front door, a medium wood front door and brown floor.
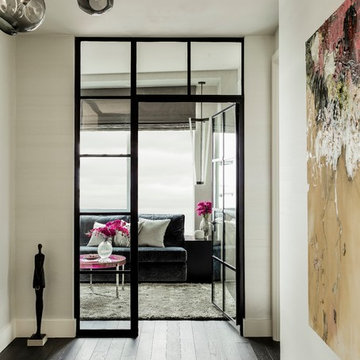
Photography by Michael J. Lee
This is an example of a large contemporary foyer in Boston with white walls, dark hardwood floors, a single front door and a medium wood front door.
This is an example of a large contemporary foyer in Boston with white walls, dark hardwood floors, a single front door and a medium wood front door.
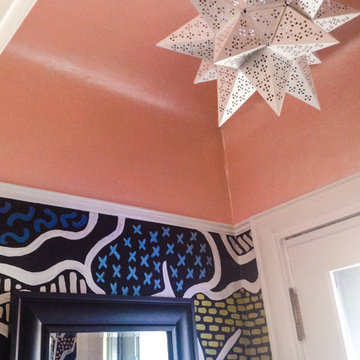
Design ideas for a mid-sized modern vestibule in Chicago with pink walls, dark hardwood floors, a single front door and a medium wood front door.
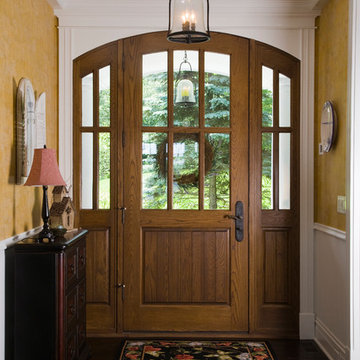
http://www.pickellbuilders.com. Photography by Linda Oyama Bryan. Arch Top White Oak Front Door with Side Lights and Ashley Norton Hardware, distressed dark stained white oak floors.
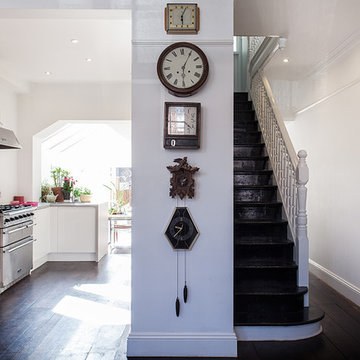
Mid-sized contemporary entry hall in London with white walls, dark hardwood floors, a single front door and a medium wood front door.
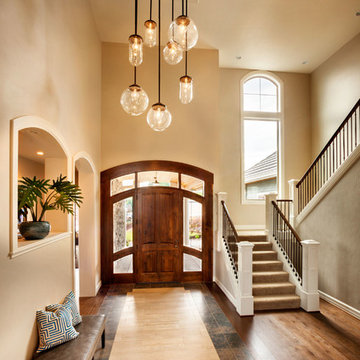
Inspiration for a large transitional front door in Portland with beige walls, dark hardwood floors, a single front door and a medium wood front door.
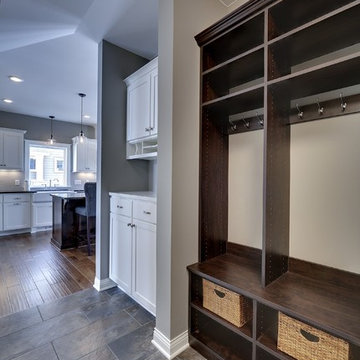
Inspiration for a large arts and crafts mudroom in Minneapolis with grey walls, dark hardwood floors, a single front door and a medium wood front door.
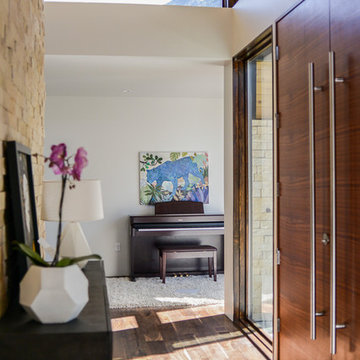
Front door is grain matched Sapele veneer. Floor is engineered walnut. Cort Trejo
Design ideas for a small modern entryway in Salt Lake City with white walls, dark hardwood floors, a double front door and a medium wood front door.
Design ideas for a small modern entryway in Salt Lake City with white walls, dark hardwood floors, a double front door and a medium wood front door.
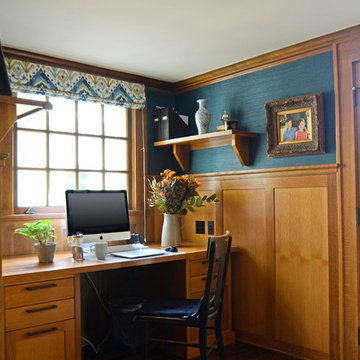
This is an example of a mid-sized contemporary mudroom in Portland with blue walls, dark hardwood floors, a single front door, a medium wood front door and brown floor.
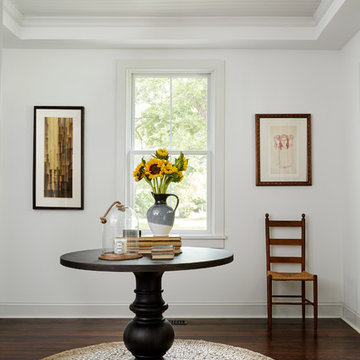
Foyer with original wood flooring and refinished original front door. Photo by Kyle Born.
Inspiration for a mid-sized country foyer in Philadelphia with white walls, dark hardwood floors, a single front door, a medium wood front door and brown floor.
Inspiration for a mid-sized country foyer in Philadelphia with white walls, dark hardwood floors, a single front door, a medium wood front door and brown floor.
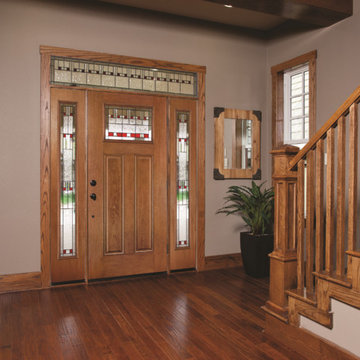
Fiber-Classic Mahogany Collection fiberglass door featuring deep Mahogany graining. Door, sidelites and transom feature Sedona Art glass with black nickel caming.
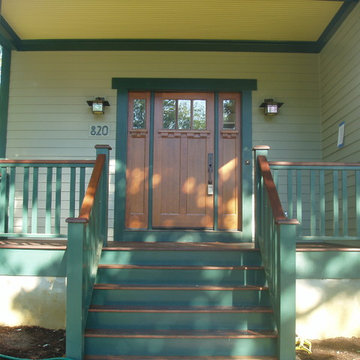
Chad Smith
Large arts and crafts front door in Baltimore with brown walls, dark hardwood floors, a single front door and a medium wood front door.
Large arts and crafts front door in Baltimore with brown walls, dark hardwood floors, a single front door and a medium wood front door.
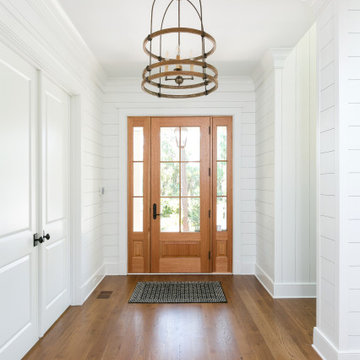
Photography: Patrick Brickman
Design ideas for a large transitional foyer in Charleston with white walls, dark hardwood floors, a single front door, a medium wood front door and brown floor.
Design ideas for a large transitional foyer in Charleston with white walls, dark hardwood floors, a single front door, a medium wood front door and brown floor.
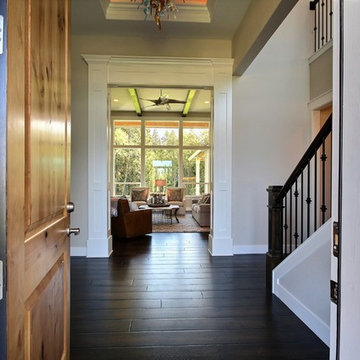
The Aerius - Modern American Craftsman on Acreage in Ridgefield Washington by Cascade West Development Inc.
Upon opening the 8ft tall door and entering the foyer an immediate display of light, color and energy is presented to us in the form of 13ft coffered ceilings, abundant natural lighting and an ornate glass chandelier. Beckoning across the hall an entrance to the Great Room is beset by the Master Suite, the Den, a central stairway to the Upper Level and a passageway to the 4-bay Garage and Guest Bedroom with attached bath. Advancement to the Great Room reveals massive, built-in vertical storage, a vast area for all manner of social interactions and a bountiful showcase of the forest scenery that allows the natural splendor of the outside in. The sleek corner-kitchen is composed with elevated countertops. These additional 4in create the perfect fit for our larger-than-life homeowner and make stooping and drooping a distant memory. The comfortable kitchen creates no spatial divide and easily transitions to the sun-drenched dining nook, complete with overhead coffered-beam ceiling. This trifecta of function, form and flow accommodates all shapes and sizes and allows any number of events to be hosted here. On the rare occasion more room is needed, the sliding glass doors can be opened allowing an out-pour of activity. Almost doubling the square-footage and extending the Great Room into the arboreous locale is sure to guarantee long nights out under the stars.
Cascade West Facebook: https://goo.gl/MCD2U1
Cascade West Website: https://goo.gl/XHm7Un
These photos, like many of ours, were taken by the good people of ExposioHDR - Portland, Or
Exposio Facebook: https://goo.gl/SpSvyo
Exposio Website: https://goo.gl/Cbm8Ya
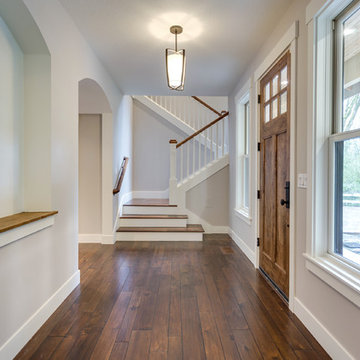
Our client's wanted to create a home that was a blending of a classic farmhouse style with a modern twist, both on the interior layout and styling as well as the exterior. With two young children, they sought to create a plan layout which would provide open spaces and functionality for their family but also had the flexibility to evolve and modify the use of certain spaces as their children and lifestyle grew and changed.
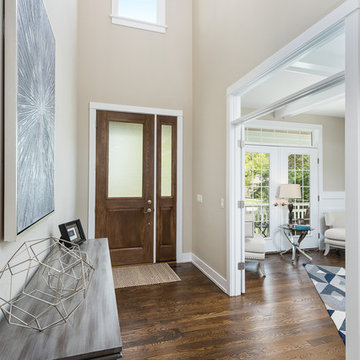
Photo of a small transitional foyer in Chicago with beige walls, dark hardwood floors, a single front door, a medium wood front door and brown floor.
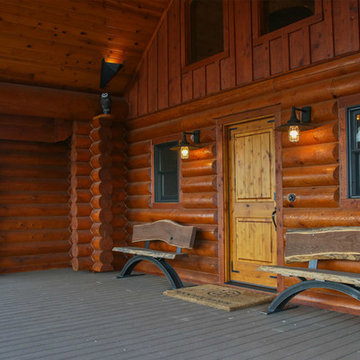
Mid-sized country front door in Atlanta with beige walls, dark hardwood floors, a single front door and a medium wood front door.
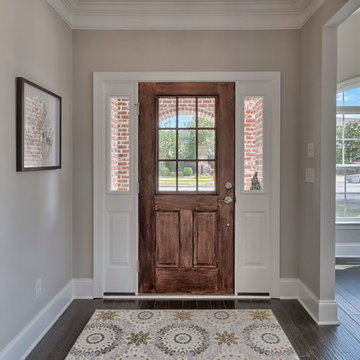
Design ideas for a mid-sized traditional front door in San Diego with beige walls, dark hardwood floors, a single front door and a medium wood front door.
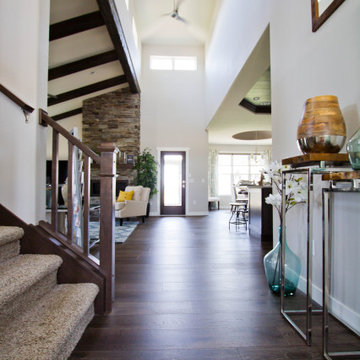
Foyer in Other with white walls, dark hardwood floors, a medium wood front door, brown floor and vaulted.
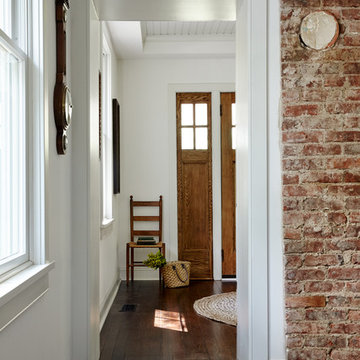
Foyer with original wood flooring and refinished original front door. Photo by Kyle Born.
Design ideas for a mid-sized country foyer in Philadelphia with white walls, dark hardwood floors, a single front door, a medium wood front door and brown floor.
Design ideas for a mid-sized country foyer in Philadelphia with white walls, dark hardwood floors, a single front door, a medium wood front door and brown floor.
Entryway Design Ideas with Dark Hardwood Floors and a Medium Wood Front Door
8