Entryway Design Ideas with Dark Hardwood Floors and a Medium Wood Front Door
Refine by:
Budget
Sort by:Popular Today
81 - 100 of 797 photos
Item 1 of 3
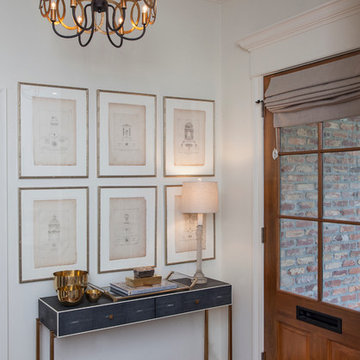
Chad Chenier Photography
Inspiration for a transitional foyer in New Orleans with white walls, dark hardwood floors, a single front door and a medium wood front door.
Inspiration for a transitional foyer in New Orleans with white walls, dark hardwood floors, a single front door and a medium wood front door.
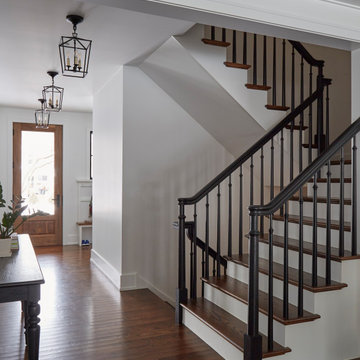
Bright and airy Foyer with stair open to Family Room.
Design ideas for a mid-sized country foyer in Chicago with white walls, dark hardwood floors, a single front door, a medium wood front door and brown floor.
Design ideas for a mid-sized country foyer in Chicago with white walls, dark hardwood floors, a single front door, a medium wood front door and brown floor.
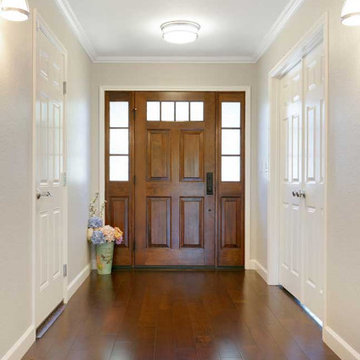
The new wood front door and fireplace mantel were stained a rich color to complement the new hardwood floor. Specialty glass was installed on the sidelights to provide privacy while still allowing light to filter through the hallway. New polished chrome sconces were installed in the hallway to seamlessly integrate with the other light fixtures in the home.
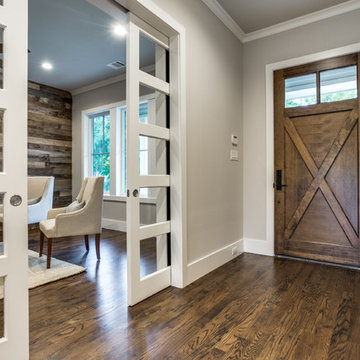
Shoot 2 Sell
Mid-sized country front door in Dallas with grey walls, a single front door, a medium wood front door and dark hardwood floors.
Mid-sized country front door in Dallas with grey walls, a single front door, a medium wood front door and dark hardwood floors.
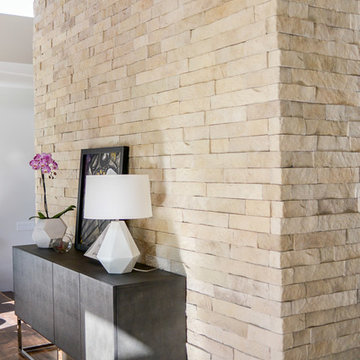
Small modern entryway in Salt Lake City with white walls, dark hardwood floors, a double front door and a medium wood front door.
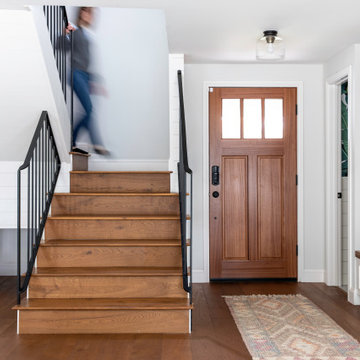
Photo of a small country front door in San Francisco with white walls, dark hardwood floors, a single front door, a medium wood front door, brown floor and decorative wall panelling.
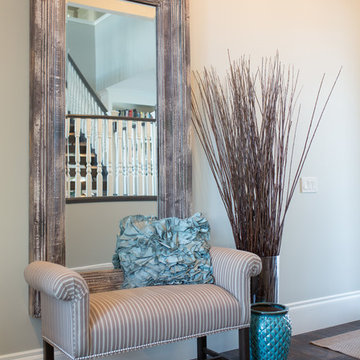
Adrian Shellard Photography
This is an example of a large transitional foyer in Calgary with grey walls, dark hardwood floors, a single front door and a medium wood front door.
This is an example of a large transitional foyer in Calgary with grey walls, dark hardwood floors, a single front door and a medium wood front door.
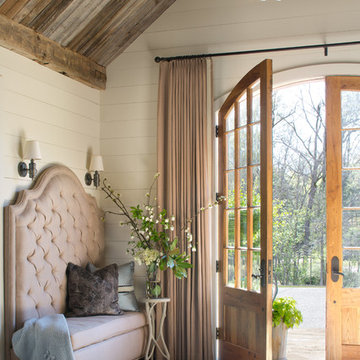
Design ideas for a large country foyer in Denver with white walls, dark hardwood floors, a double front door, a medium wood front door and brown floor.
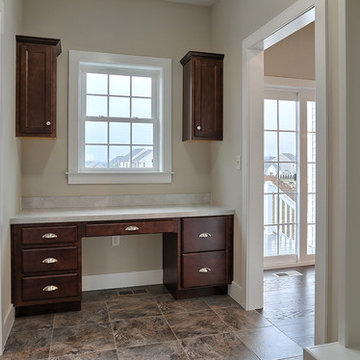
This spacious 2-story home includes a 2-car garage with mudroom entry, a welcoming front porch, and designer details throughout including 9’ ceilings on the first floor and wide door and window trim and baseboard. A dramatic 2-story ceiling in the Foyer makes a grand impression upon entering the home. Hardwood flooring in the Foyer extends to the adjacent Dining Room with tray ceiling and elegant craftsman style wainscoting.
The Great Room, adorned with a cozy fireplace with floor to ceiling stone surround, opens to both the Kitchen and Breakfast Nook. Sliding glass doors off of the Breakfast Nook provide access to the deck and backyard. The open Kitchen boasts granite countertops with tile backsplash, a raised breakfast bar counter, large crown molding on the cabinetry, stainless steel appliances, and hardwood flooring. Also on the first floor is a convenient Study with coffered ceiling detail.
The 2nd floor boast all 4 bedrooms, 3 full bathrooms, a convenient laundry area, and a large Rec Room.
The Owner’s Suite with tray ceiling and window bump out includes an oversized closet and a private bath with 5’ tile shower, freestanding tub, and a double bowl vanity with cultured marble top.
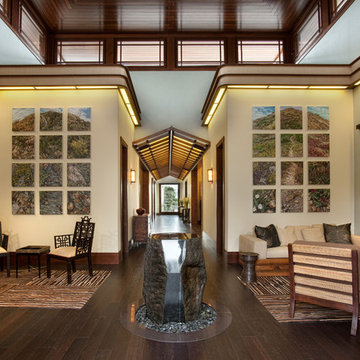
The red barn doors were made in our shop, along with all the lighting troughs you see through out the home. All interior doors were custom made in our shop along with all ceiling trim & base boards.
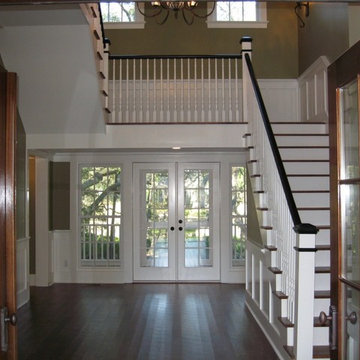
Open stairway, dark floors, heavy white trim
Design ideas for a country foyer in Charleston with grey walls, dark hardwood floors, a double front door and a medium wood front door.
Design ideas for a country foyer in Charleston with grey walls, dark hardwood floors, a double front door and a medium wood front door.
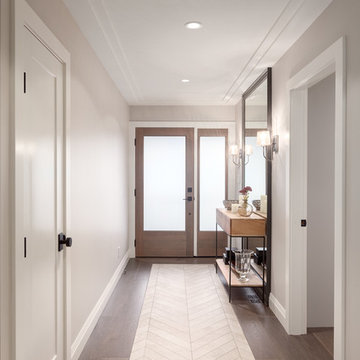
ID: Karly Kristina Design
Photo: SnowChimp Creative
Photo of a mid-sized contemporary entry hall in Vancouver with beige walls, dark hardwood floors, a single front door, a medium wood front door and brown floor.
Photo of a mid-sized contemporary entry hall in Vancouver with beige walls, dark hardwood floors, a single front door, a medium wood front door and brown floor.
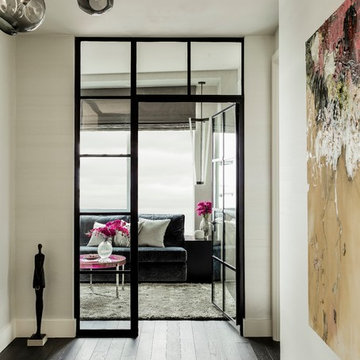
Photography by Michael J. Lee
This is an example of a large contemporary foyer in Boston with white walls, dark hardwood floors, a single front door and a medium wood front door.
This is an example of a large contemporary foyer in Boston with white walls, dark hardwood floors, a single front door and a medium wood front door.
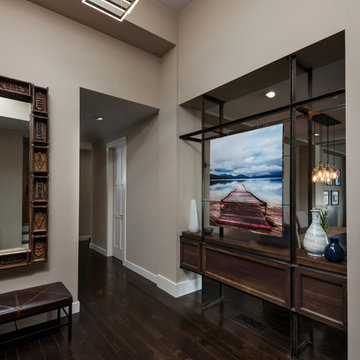
Auda Coudayre Photograhpy
Large transitional foyer in San Diego with beige walls, dark hardwood floors, a pivot front door, a medium wood front door and brown floor.
Large transitional foyer in San Diego with beige walls, dark hardwood floors, a pivot front door, a medium wood front door and brown floor.
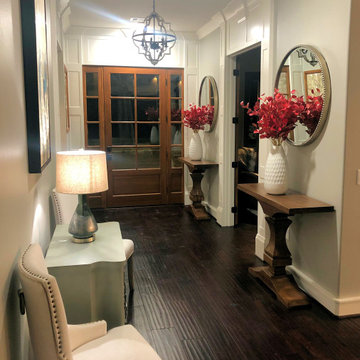
Ryan From Arkansas wanted to use the River legs design from Wye Creek, but have it customized with extra wide arms and feet to suit the large entry way space in his home.
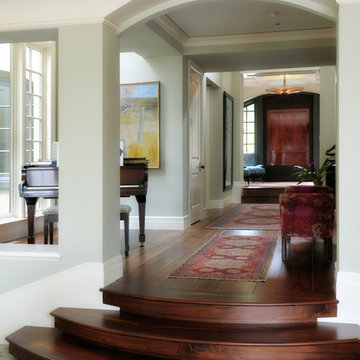
Light floods the entry foyer that steps into a gallery and piano alcove leading to the great room.
Mike Jenson Photography
Design ideas for a large transitional foyer in Seattle with green walls, dark hardwood floors and a medium wood front door.
Design ideas for a large transitional foyer in Seattle with green walls, dark hardwood floors and a medium wood front door.
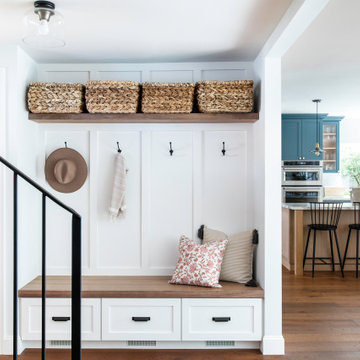
Design ideas for a small country front door in San Francisco with white walls, dark hardwood floors, a single front door, a medium wood front door, brown floor and decorative wall panelling.
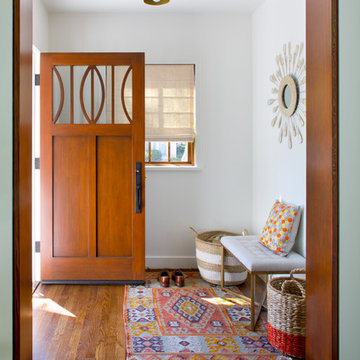
Transitional entryway in Los Angeles with white walls, dark hardwood floors, a single front door and a medium wood front door.
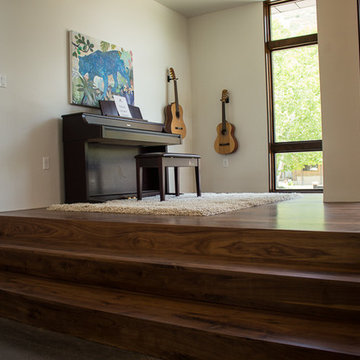
This is an example of a small modern foyer in Salt Lake City with white walls, dark hardwood floors, a double front door and a medium wood front door.
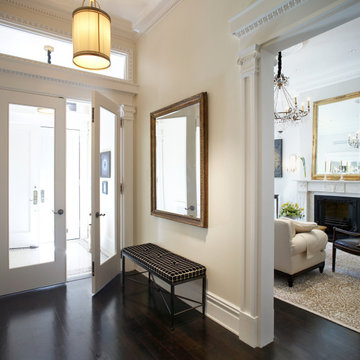
A project along the famous Waverly Place street in historical Greenwich Village overlooking Washington Square Park; this townhouse is 8,500 sq. ft. an experimental project and fully restored space. The client requested to take them out of their comfort zone, aiming to challenge themselves in this new space. The goal was to create a space that enhances the historic structure and make it transitional. The rooms contained vintage pieces and were juxtaposed using textural elements like throws and rugs. Design made to last throughout the ages, an ode to a landmark.
Entryway Design Ideas with Dark Hardwood Floors and a Medium Wood Front Door
5