Entryway Design Ideas with Dark Hardwood Floors and a Medium Wood Front Door
Refine by:
Budget
Sort by:Popular Today
121 - 140 of 797 photos
Item 1 of 3
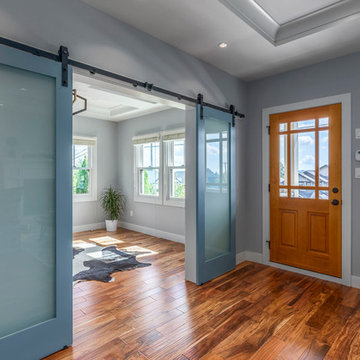
Mid-sized transitional front door in Vancouver with grey walls, dark hardwood floors, a single front door, a medium wood front door and brown floor.
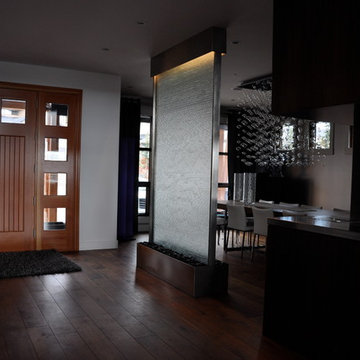
Photo of a mid-sized contemporary front door in Calgary with white walls, dark hardwood floors, a single front door and a medium wood front door.
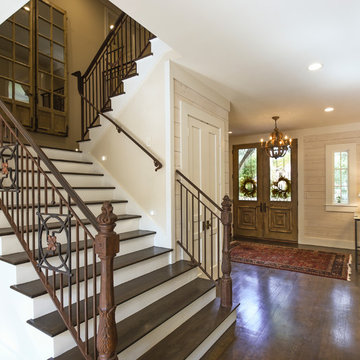
Custom designed by Shapiro and Company architects in Memphis, Tennessee. A rear terrace extends off of the family room, an area for solace and retreat by the custom pool designed by West Pools. The interior is a textured blend of materials and finishes that is accented by welcoming in light and views through large windows. The 12' ceilings in the great room is topped with wood beams and is the heart of the home for guests and an owners retreat.
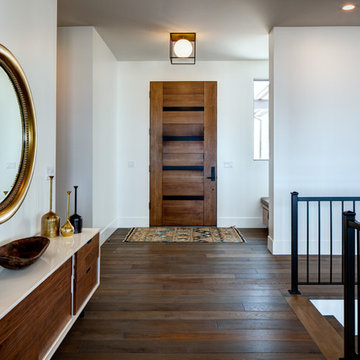
Photo of a mid-sized country front door in Salt Lake City with white walls, dark hardwood floors, a single front door, a medium wood front door and brown floor.
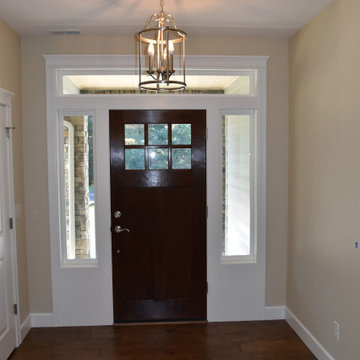
Inspiration for a mid-sized arts and crafts entryway in Portland with grey walls, dark hardwood floors, a single front door, a medium wood front door and green floor.
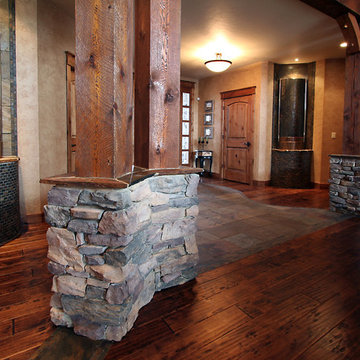
Photo of a large country entry hall in Seattle with beige walls, dark hardwood floors and a medium wood front door.
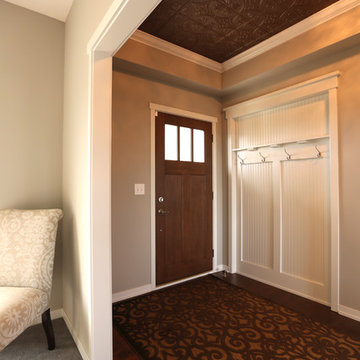
This is an example of a mid-sized arts and crafts foyer in Minneapolis with grey walls, dark hardwood floors, a single front door and a medium wood front door.
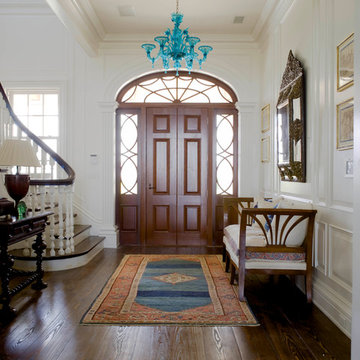
Design ideas for a large beach style front door in Jacksonville with white walls, dark hardwood floors, a single front door and a medium wood front door.
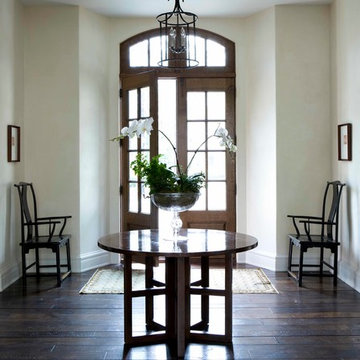
Expansive transitional foyer in Atlanta with white walls, dark hardwood floors, a double front door and a medium wood front door.
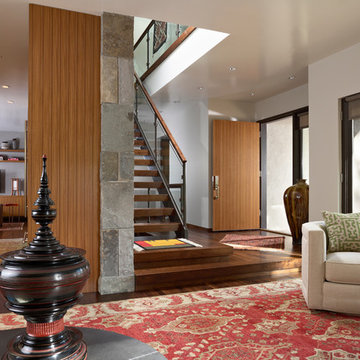
Architecture & Interior Design: David Heide Design Studio – Photos: Susan Gilmore
Inspiration for a modern front door in Minneapolis with grey walls, dark hardwood floors, a pivot front door and a medium wood front door.
Inspiration for a modern front door in Minneapolis with grey walls, dark hardwood floors, a pivot front door and a medium wood front door.
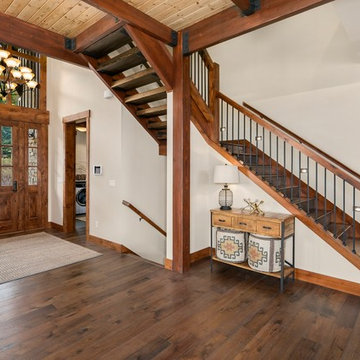
Country foyer in Seattle with white walls, dark hardwood floors, a single front door, a medium wood front door and brown floor.
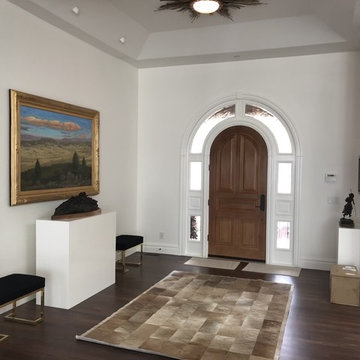
Inspiration for a large transitional front door in Denver with white walls, dark hardwood floors, a single front door, a medium wood front door and brown floor.
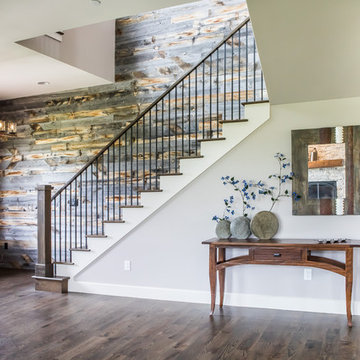
Inspiration for a large arts and crafts foyer in Denver with brown walls, dark hardwood floors, a double front door, a medium wood front door and brown floor.
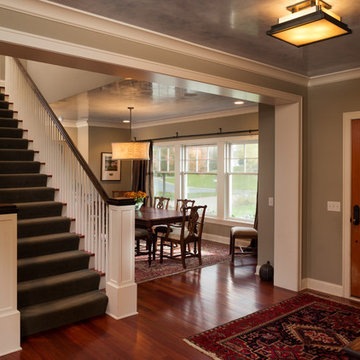
Builder & Interior Selections: Kyle Hunt & Partners, Architect: Sharratt Design Company, Landscape Design: Yardscapes, Photography by James Kruger, LandMark Photography
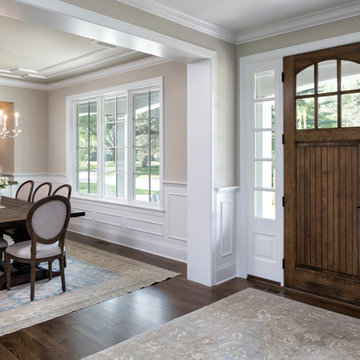
Landmark Photography
This is an example of a traditional front door in Minneapolis with dark hardwood floors and a medium wood front door.
This is an example of a traditional front door in Minneapolis with dark hardwood floors and a medium wood front door.
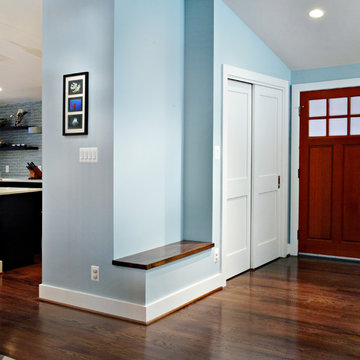
Kitchen open to living and dining areas.
Photo of a small contemporary front door in DC Metro with a single front door, a medium wood front door, blue walls and dark hardwood floors.
Photo of a small contemporary front door in DC Metro with a single front door, a medium wood front door, blue walls and dark hardwood floors.
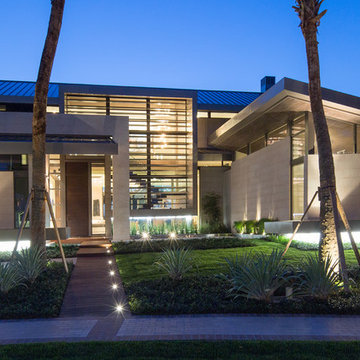
Demolition of existing and construction of new contemporary custom home with custom zinc panel cladding, exterior glass balcony railings, negative edge swimming pool and connected spa. 3-car garage, golf cart garage, card room, office, 5 bedroom, 6 bathroom, 2 powder room, service quarters, guest office, media room, library.
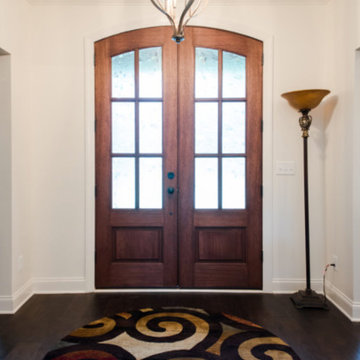
Mid-sized traditional front door in Birmingham with white walls, dark hardwood floors, a double front door, a medium wood front door and brown floor.
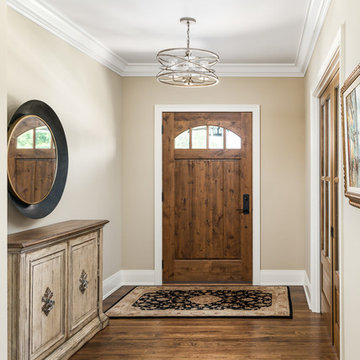
This 2 story home with a first floor Master Bedroom features a tumbled stone exterior with iron ore windows and modern tudor style accents. The Great Room features a wall of built-ins with antique glass cabinet doors that flank the fireplace and a coffered beamed ceiling. The adjacent Kitchen features a large walnut topped island which sets the tone for the gourmet kitchen. Opening off of the Kitchen, the large Screened Porch entertains year round with a radiant heated floor, stone fireplace and stained cedar ceiling. Photo credit: Picture Perfect Homes
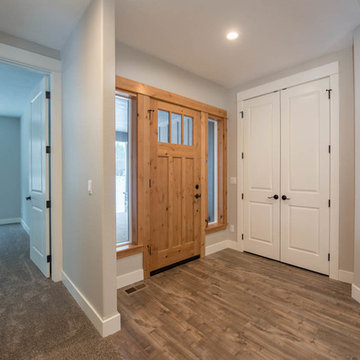
Kayleen Gill
This is an example of a mid-sized arts and crafts front door in Other with grey walls, dark hardwood floors, a single front door, a medium wood front door and brown floor.
This is an example of a mid-sized arts and crafts front door in Other with grey walls, dark hardwood floors, a single front door, a medium wood front door and brown floor.
Entryway Design Ideas with Dark Hardwood Floors and a Medium Wood Front Door
7