Entryway Design Ideas with Dark Hardwood Floors and a Medium Wood Front Door
Refine by:
Budget
Sort by:Popular Today
161 - 180 of 797 photos
Item 1 of 3
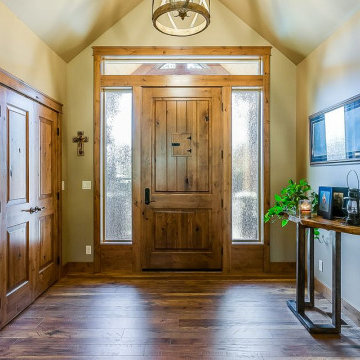
Photo of an arts and crafts front door in Seattle with beige walls, dark hardwood floors, a single front door, a medium wood front door and brown floor.
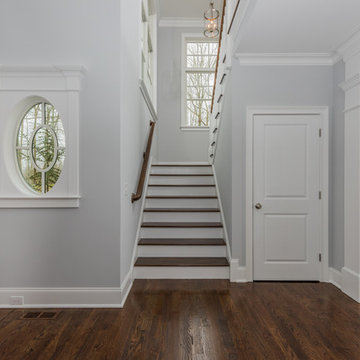
A classically designed house located near the Connecticut Shoreline at the acclaimed Fox Hopyard Golf Club. This home features a shingle and stone exterior with crisp white trim and plentiful widows. Also featured are carriage style garage doors with barn style lights above each, and a beautiful stained fir front door. The interior features a sleek gray and white color palate with dark wood floors and crisp white trim and casework. The marble and granite kitchen with shaker style white cabinets are a chefs delight. The master bath is completely done out of white marble with gray cabinets., and to top it all off this house is ultra energy efficient with a high end insulation package and geothermal heating.
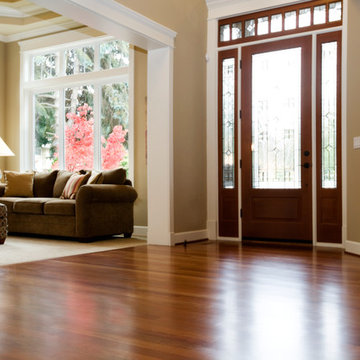
Mid-sized traditional front door in Other with brown walls, dark hardwood floors, a single front door, a medium wood front door and brown floor.
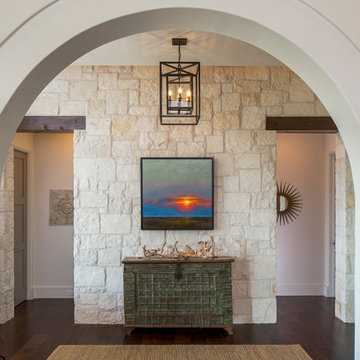
Fine Focus Photography
Inspiration for a mid-sized country foyer in Austin with white walls, dark hardwood floors, a single front door and a medium wood front door.
Inspiration for a mid-sized country foyer in Austin with white walls, dark hardwood floors, a single front door and a medium wood front door.
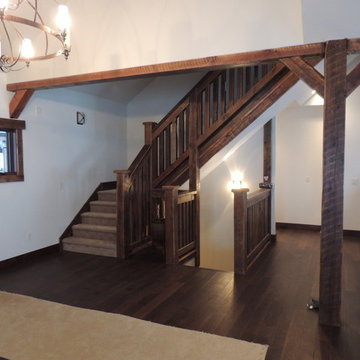
A shot of the stair railing and some beam work we did on this project all done in reclaimed barnwood. We built and finished at our shop before bringing it on site to install.
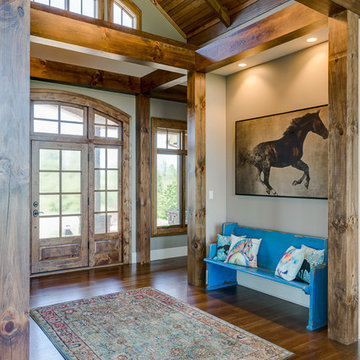
Kevin Meechan
Imagine waking up to beautiful long-range mountain views every morning from your bed. This prominent Craftsman Luxury Home definitely has the WOW Factor. Large Dormers, Gabled Roofs and Timber Detailing provide a Dramatic Entry to this gorgeous Ridge Top home. The massive Great Room with Vaulted Ceilings and expansive Arched Windows provide a birds-eye view of rolling horse pastures. The large Granite Kitchen Island is every Chefs dream. The Master Bath Garden Tub, Walk-in Shower with double sink Vanity provides tranquility. The beautifully stained-interior floors, trim, crown-molding and timber beams are all hand-crafted by our team of Master Carpenters. Perfect for every outdoor lover, this home features a spacious screened-in deck, two covered decks and a hot tub deck.
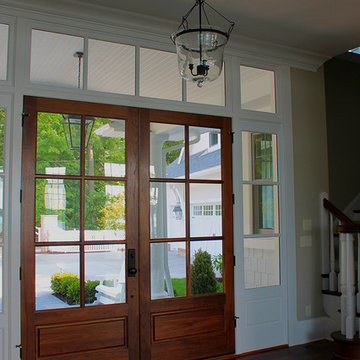
Helman Sechrist Architecture-Architect
Photo of a beach style front door in Chicago with dark hardwood floors, a double front door and a medium wood front door.
Photo of a beach style front door in Chicago with dark hardwood floors, a double front door and a medium wood front door.
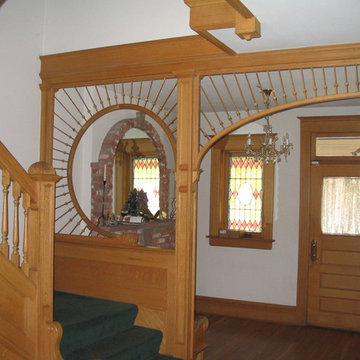
This is the front entryway of this historic renovation. The intricate wood detailing is what sets this house apart.
Mid-sized foyer in Denver with white walls, dark hardwood floors, a single front door and a medium wood front door.
Mid-sized foyer in Denver with white walls, dark hardwood floors, a single front door and a medium wood front door.
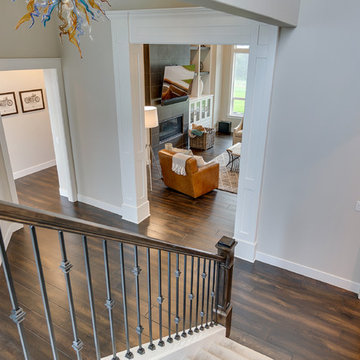
The Aerius - Modern American Craftsman on Acreage in Ridgefield Washington by Cascade West Development Inc.
Upon opening the 8ft tall door and entering the foyer an immediate display of light, color and energy is presented to us in the form of 13ft coffered ceilings, abundant natural lighting and an ornate glass chandelier. Beckoning across the hall an entrance to the Great Room is beset by the Master Suite, the Den, a central stairway to the Upper Level and a passageway to the 4-bay Garage and Guest Bedroom with attached bath. Advancement to the Great Room reveals massive, built-in vertical storage, a vast area for all manner of social interactions and a bountiful showcase of the forest scenery that allows the natural splendor of the outside in. The sleek corner-kitchen is composed with elevated countertops. These additional 4in create the perfect fit for our larger-than-life homeowner and make stooping and drooping a distant memory. The comfortable kitchen creates no spatial divide and easily transitions to the sun-drenched dining nook, complete with overhead coffered-beam ceiling. This trifecta of function, form and flow accommodates all shapes and sizes and allows any number of events to be hosted here. On the rare occasion more room is needed, the sliding glass doors can be opened allowing an out-pour of activity. Almost doubling the square-footage and extending the Great Room into the arboreous locale is sure to guarantee long nights out under the stars.
Cascade West Facebook: https://goo.gl/MCD2U1
Cascade West Website: https://goo.gl/XHm7Un
These photos, like many of ours, were taken by the good people of ExposioHDR - Portland, Or
Exposio Facebook: https://goo.gl/SpSvyo
Exposio Website: https://goo.gl/Cbm8Ya
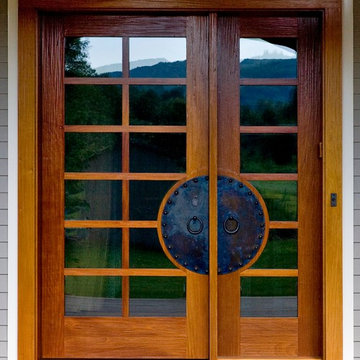
Greg Hubbard Photography
Photo of an eclectic front door in Burlington with grey walls, dark hardwood floors, a double front door and a medium wood front door.
Photo of an eclectic front door in Burlington with grey walls, dark hardwood floors, a double front door and a medium wood front door.
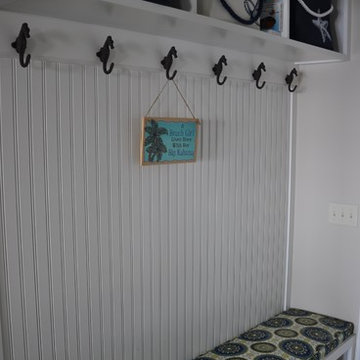
64 Degrees Photography and Monique Sabatino
Design ideas for a mid-sized beach style mudroom in Providence with beige walls, dark hardwood floors, a double front door, a medium wood front door and beige floor.
Design ideas for a mid-sized beach style mudroom in Providence with beige walls, dark hardwood floors, a double front door, a medium wood front door and beige floor.
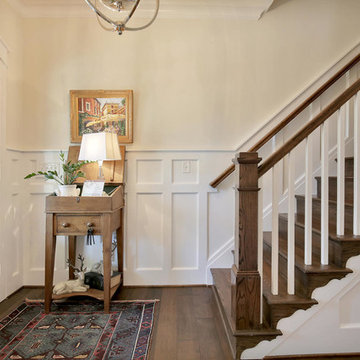
Inspiration for a mid-sized arts and crafts entry hall in Richmond with beige walls, dark hardwood floors, a double front door and a medium wood front door.
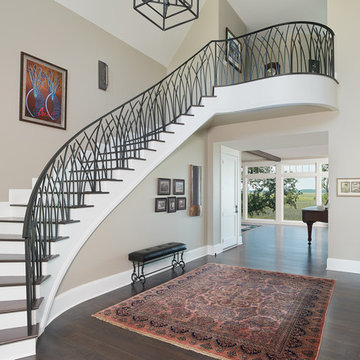
As you walk through the front door you are greeted with the sculptural beauty of the staircase. The foyer gives glimpses of the views to the rear of the home.
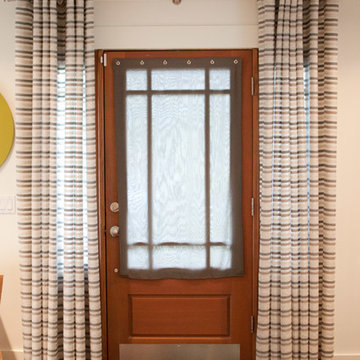
The design dilemma: Develop a privacy solution, for a charming glass panel front door and sidelights, that is both beautiful and functional. The solution occurred in two parts. First, we added fully closing drapery panels that offer privacy for the family while inside their home. We used a sheer fabric that allows light to pass through but obscures the view from the outside. This solved the privacy needs while inside the home. However, the drapery can not be fully closed when the family is away from their home. Which leads us to the second part of our design solution. We fabricated a custom flat panel sheer that can easily be added or removed when the family leaves the home. The sheer fabric was doubled and acts similarly to the drapery in that it allows light to pass through but obscures the view from the outside. Clear, 3M brand removable hooks were attached to the door and the grommet heading fabric panel easily attaches to the hooks. The result is both beautiful and functional!
Designed by: Jennifer Gardner Design
Photographed by: Marcela Winspear
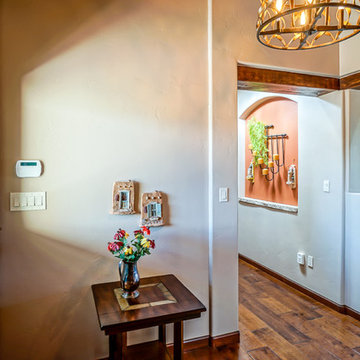
Mid-sized foyer in Albuquerque with beige walls, dark hardwood floors, a single front door, a medium wood front door and brown floor.
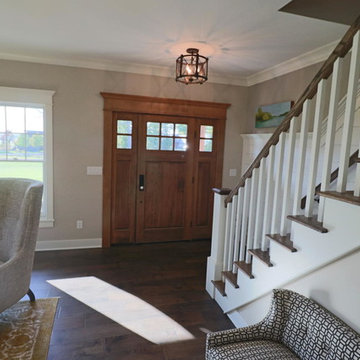
2016 Showcase of Homes Luxury Award Winning Home by La Femme Home Builders, LLC
Photo of a small country front door in Boston with beige walls, dark hardwood floors, a single front door and a medium wood front door.
Photo of a small country front door in Boston with beige walls, dark hardwood floors, a single front door and a medium wood front door.
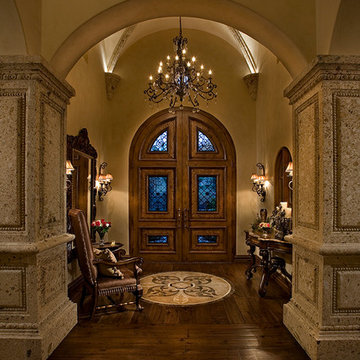
This Italian Villa entryway features a large arched wood door decorated with a console table and seating area with a large mirror.
This is an example of an expansive foyer in Phoenix with beige walls, dark hardwood floors, multi-coloured floor, a double front door and a medium wood front door.
This is an example of an expansive foyer in Phoenix with beige walls, dark hardwood floors, multi-coloured floor, a double front door and a medium wood front door.
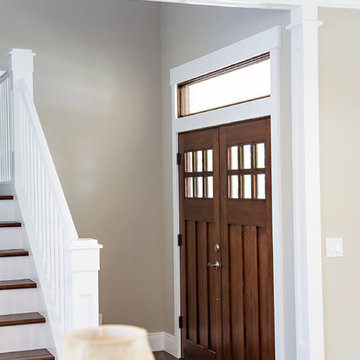
Photo of a mid-sized arts and crafts front door in San Francisco with beige walls, dark hardwood floors, a double front door, a medium wood front door and brown floor.
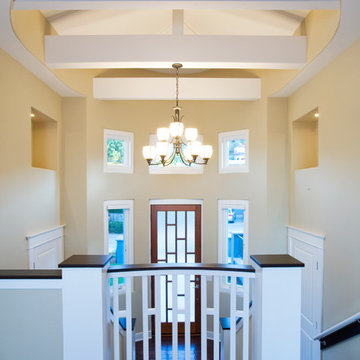
Large transitional foyer in San Diego with yellow walls, dark hardwood floors, a single front door and a medium wood front door.
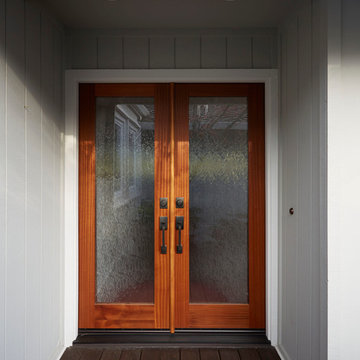
Midcentury front door in San Francisco with grey walls, dark hardwood floors, a double front door and a medium wood front door.
Entryway Design Ideas with Dark Hardwood Floors and a Medium Wood Front Door
9