Entryway Design Ideas with Decorative Wall Panelling
Refine by:
Budget
Sort by:Popular Today
1 - 20 of 1,084 photos
Item 1 of 2

This is an example of a large contemporary front door in Geelong with black walls, concrete floors, a single front door, a black front door and decorative wall panelling.

Large country entryway in Chicago with multi-coloured walls, slate floors, black floor and decorative wall panelling.
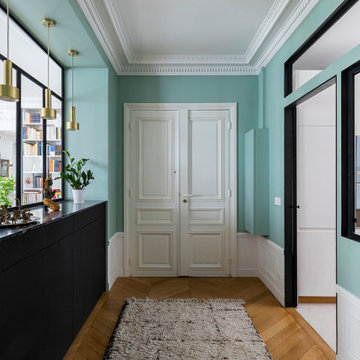
This is an example of a transitional entryway in Paris with blue walls, light hardwood floors, a white front door and decorative wall panelling.

Herringbone tiled entry
Photo of a mid-sized transitional mudroom in Burlington with grey walls, porcelain floors, a single front door, a dark wood front door, grey floor and decorative wall panelling.
Photo of a mid-sized transitional mudroom in Burlington with grey walls, porcelain floors, a single front door, a dark wood front door, grey floor and decorative wall panelling.

Photo of a large contemporary foyer in Paris with white walls, marble floors, a double front door, a white front door, multi-coloured floor and decorative wall panelling.
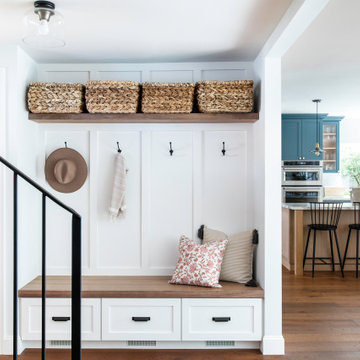
Design ideas for a small country front door in San Francisco with white walls, dark hardwood floors, a single front door, a medium wood front door, brown floor and decorative wall panelling.
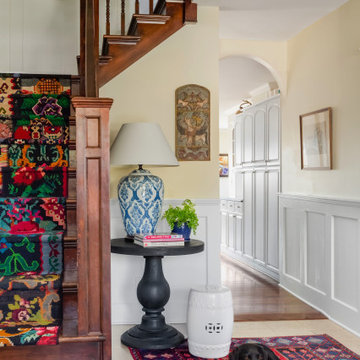
Bohemian-style foyer in Craftsman home
Mid-sized eclectic foyer in Seattle with yellow walls, limestone floors, a single front door, a white front door, yellow floor and decorative wall panelling.
Mid-sized eclectic foyer in Seattle with yellow walls, limestone floors, a single front door, a white front door, yellow floor and decorative wall panelling.
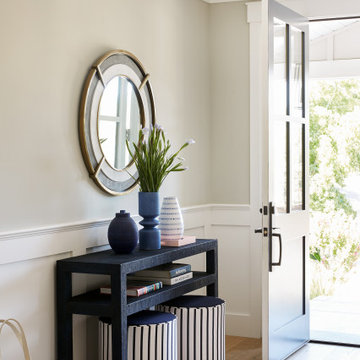
Design ideas for a mid-sized transitional entry hall in San Francisco with beige walls, light hardwood floors, a single front door, beige floor and decorative wall panelling.

Life has many stages, we move in and life takes over…we may have made some updates or moved into a turn-key house either way… life takes over and suddenly we have lived in the same house for 15, 20 years… even the upgrades made over the years are tired and it is time to either do a total refresh or move on and let someone else give it their touch. This couple decided to stay and make it their forever home, and go to house for gatherings and holidays. Woodharbor Sage cabinets for Clawson Cabinets set the tone. In collaboration with Clawson Architects the nearly whole house renovation is a must see.
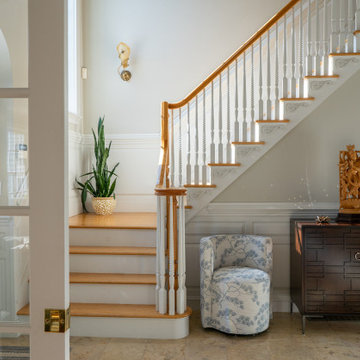
Design ideas for a large mediterranean foyer in Boston with beige walls, beige floor and decorative wall panelling.

Small traditional foyer in Paris with red walls, light hardwood floors, a red front door, brown floor and decorative wall panelling.
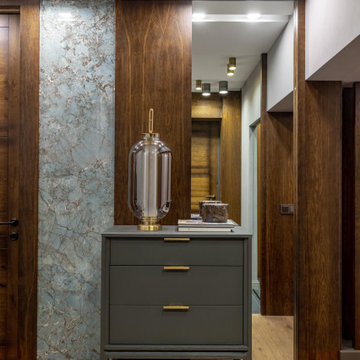
Крупноформатные зеркала расширяют небольшую прихожую
Inspiration for a small transitional entry hall in Moscow with brown walls, dark hardwood floors, a single front door, a dark wood front door, brown floor and decorative wall panelling.
Inspiration for a small transitional entry hall in Moscow with brown walls, dark hardwood floors, a single front door, a dark wood front door, brown floor and decorative wall panelling.
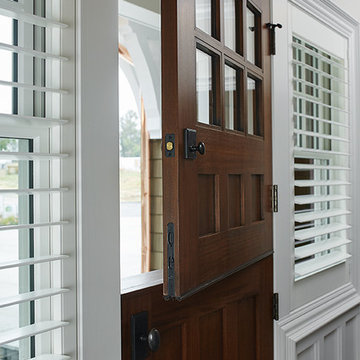
Design ideas for a traditional front door with a dutch front door, a dark wood front door, decorative wall panelling, grey walls, vinyl floors and multi-coloured floor.

Design ideas for a mid-sized contemporary foyer in Paris with blue walls, ceramic floors, a double front door, a blue front door, blue floor and decorative wall panelling.
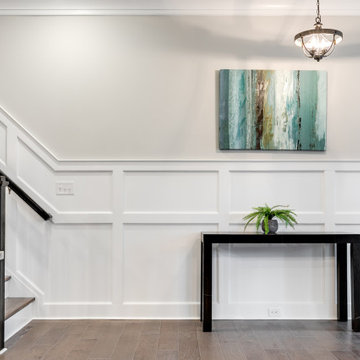
Gorgeous townhouse with stylish black windows, 10 ft. ceilings on the first floor, first-floor guest suite with full bath and 2-car dedicated parking off the alley. Dining area with wainscoting opens into kitchen featuring large, quartz island, soft-close cabinets and stainless steel appliances. Uniquely-located, white, porcelain farmhouse sink overlooks the family room, so you can converse while you clean up! Spacious family room sports linear, contemporary fireplace, built-in bookcases and upgraded wall trim. Drop zone at rear door (with keyless entry) leads out to stamped, concrete patio. Upstairs features 9 ft. ceilings, hall utility room set up for side-by-side washer and dryer, two, large secondary bedrooms with oversized closets and dual sinks in shared full bath. Owner’s suite, with crisp, white wainscoting, has three, oversized windows and two walk-in closets. Owner’s bath has double vanity and large walk-in shower with dual showerheads and floor-to-ceiling glass panel. Home also features attic storage and tankless water heater, as well as abundant recessed lighting and contemporary fixtures throughout.

Inspiration for a transitional mudroom in Chicago with beige walls, light hardwood floors, a single front door, a white front door, brown floor, coffered and decorative wall panelling.

Design ideas for a traditional entryway in London with grey walls, a single front door, a black front door, multi-coloured floor and decorative wall panelling.
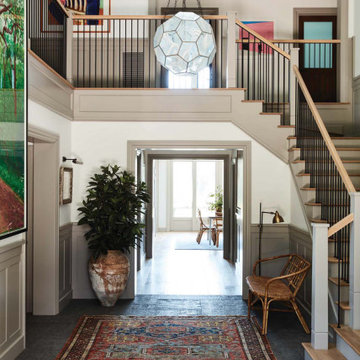
Inspiration for a transitional foyer in Los Angeles with white walls, grey floor and decorative wall panelling.

This double-height entry room shows a grand white staircase leading upstairs to the private bedrooms, and downstairs to the entertainment areas. Warm wood, white wainscoting and traditional windows introduce lightness and freshness to the space.

The foyer opens onto the formal living room. The original glass pocket doors were restored as was the front door. Oak flooring in a custom chevron pattern. Furniture by others.
Entryway Design Ideas with Decorative Wall Panelling
1