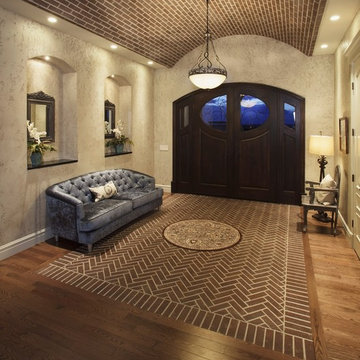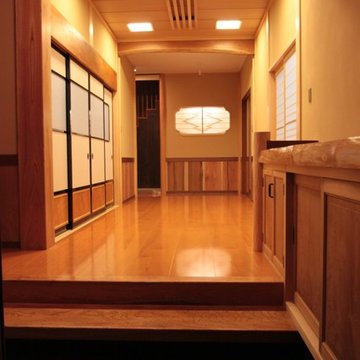Entryway Design Ideas with Granite Floors and Brick Floors
Refine by:
Budget
Sort by:Popular Today
81 - 100 of 2,187 photos
Item 1 of 3
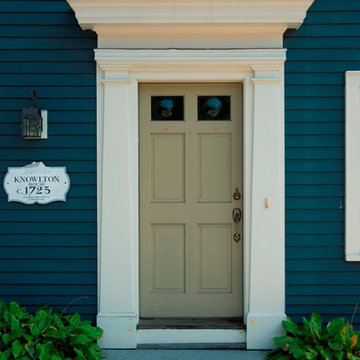
The Abraham Knowlton House (c. 1725) was nearly demolished to make room for the expansion of a nearby commercial building. Thankfully, this historic home was saved from that fate after surviving a long, drawn out battle. When we began the project, the building was in a lamentable state of disrepair due to long-term neglect. Before we could begin on the restoration and renovation of the house proper, we needed to raise the entire structure in order to repair and fortify the foundation. The design project was substantial, involving the transformation of this historic house into beautiful and yet highly functional condominiums. The final design brought this home back to its original, stately appearance while giving it a new lease on life as a home for multiple families.
Winner, 2003 Mary P. Conley Award for historic home restoration and preservation
Photo Credit: Cynthia August
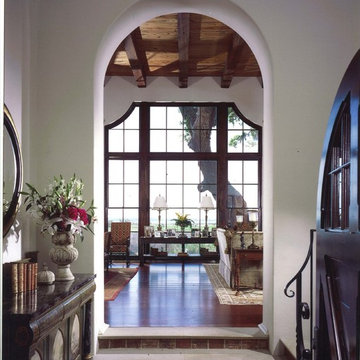
This is an example of a mediterranean vestibule in Atlanta with white walls and brick floors.
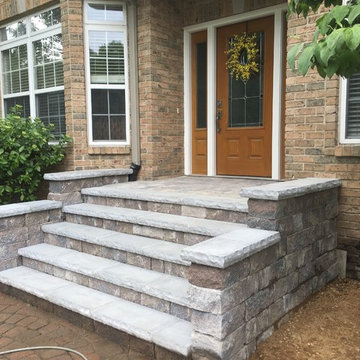
As shown in the Before Photo, existing steps constructed with pavers, were breaking and falling apart and the exterior steps became unsafe and unappealing. Complete demo and reconstruction of the Front Door Entry was the goal of the customer. Platinum Ponds & Landscaping met with the customer and discussed their goals and budget. We constructed the new steps provided by Unilock and built them to perfection into the existing patio area below. The next phase is to rebuild the patio below. The customers were thrilled with the outcome!
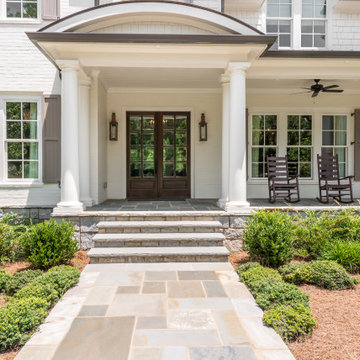
Front entry to Ford Creek THD-2037. View plan: https://www.thehousedesigners.com/plan/ford-creek-2037/
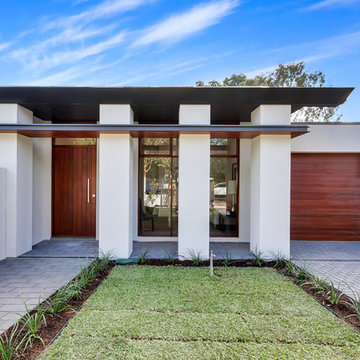
This is an example of a contemporary front door in Adelaide with brick floors, a single front door, a medium wood front door and grey floor.
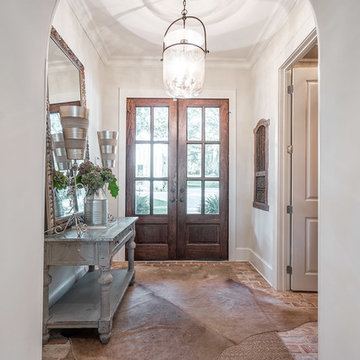
Greg Riegler Photography
Photo of a foyer in Other with white walls, brick floors, a double front door and a medium wood front door.
Photo of a foyer in Other with white walls, brick floors, a double front door and a medium wood front door.
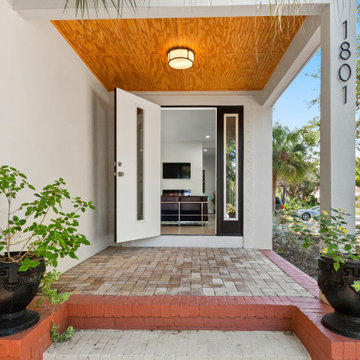
This is an example of a small midcentury front door in Tampa with white walls, brick floors, a single front door, a black front door, multi-coloured floor and wood.
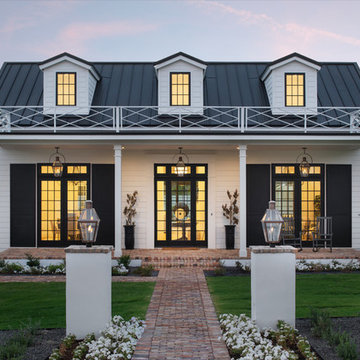
Design ideas for a large country entryway in Phoenix with white walls, brick floors, a single front door, a glass front door and brown floor.
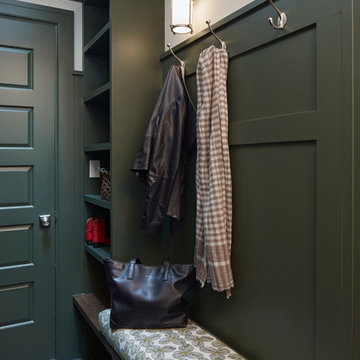
Sally Painter
Inspiration for a small traditional mudroom in Portland with grey walls, granite floors, a single front door, a gray front door and grey floor.
Inspiration for a small traditional mudroom in Portland with grey walls, granite floors, a single front door, a gray front door and grey floor.
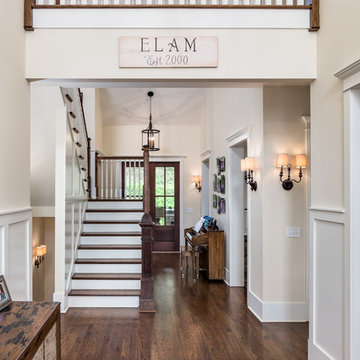
Photo of a mid-sized traditional foyer in Nashville with beige walls, brick floors, a single front door and a dark wood front door.
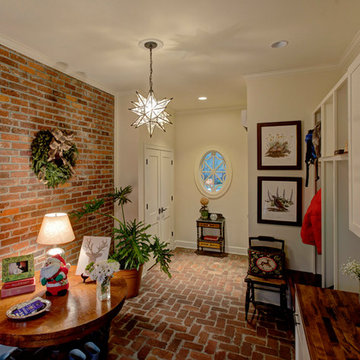
Mahan Multimedia
https://www.facebook.com/pages/Mahan-Multimedia/124969761631
Kitchen and living room renovation. Door and window replacement
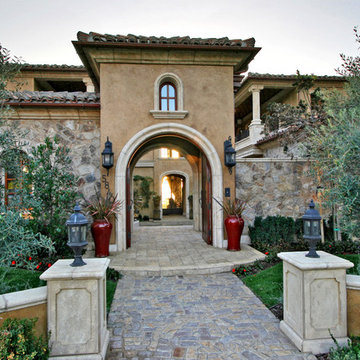
Entry to an Italian courtyard.
Photo of an expansive mediterranean front door in San Diego with a double front door, brown walls, brick floors, a medium wood front door and grey floor.
Photo of an expansive mediterranean front door in San Diego with a double front door, brown walls, brick floors, a medium wood front door and grey floor.
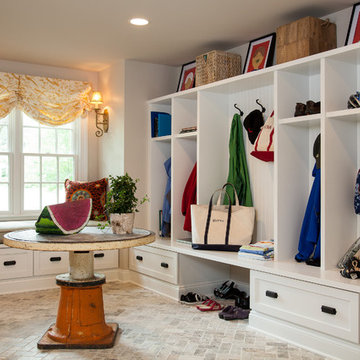
New mudroom with tumbled marble floor installed in a herringbone pattern. New window seat, cubbies, cabinets, and desk/work area are all custom.
Chip Riegel Photography
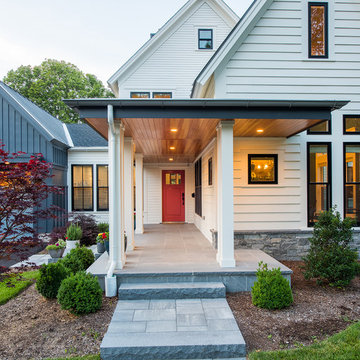
SMOOK Architecture | PhotoCredit: Benjamin Cheung
Design ideas for a front door in Boston with white walls, granite floors, a single front door, an orange front door and grey floor.
Design ideas for a front door in Boston with white walls, granite floors, a single front door, an orange front door and grey floor.
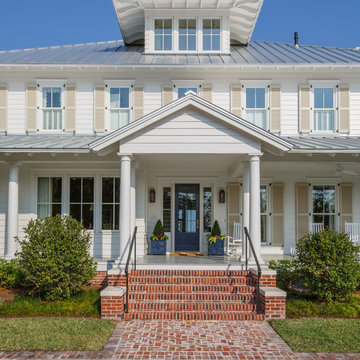
Jessie Preza
Mid-sized country front door in Jacksonville with white walls, brick floors, a single front door and a blue front door.
Mid-sized country front door in Jacksonville with white walls, brick floors, a single front door and a blue front door.
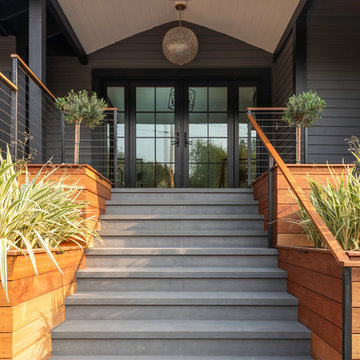
Batu and Bluestone
This is an example of a mid-sized transitional entryway in Sacramento with grey walls, granite floors, a double front door and grey floor.
This is an example of a mid-sized transitional entryway in Sacramento with grey walls, granite floors, a double front door and grey floor.
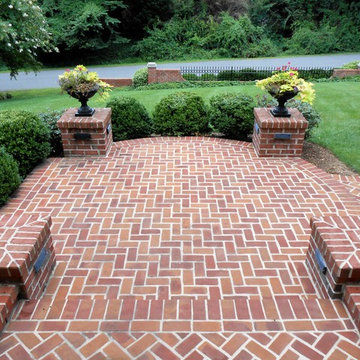
What a view! Mortared brick herringbone entrance patio with brick posts and curved edges. Crisp edges and beautiful patterning.
Inspiration for a mid-sized traditional front door in DC Metro with brick floors, a double front door and a medium wood front door.
Inspiration for a mid-sized traditional front door in DC Metro with brick floors, a double front door and a medium wood front door.

Lee Grider Photography, Rear Hallway
Traditional entryway in Atlanta with brick floors.
Traditional entryway in Atlanta with brick floors.
Entryway Design Ideas with Granite Floors and Brick Floors
5
