Entryway Design Ideas with Granite Floors and Brick Floors
Refine by:
Budget
Sort by:Popular Today
101 - 120 of 2,187 photos
Item 1 of 3
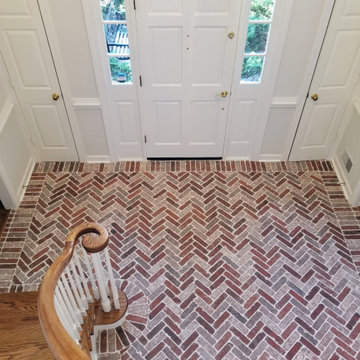
Old mill thin brick tiles installation in the entry.
Photo of a small midcentury front door in DC Metro with white walls, brick floors and a single front door.
Photo of a small midcentury front door in DC Metro with white walls, brick floors and a single front door.
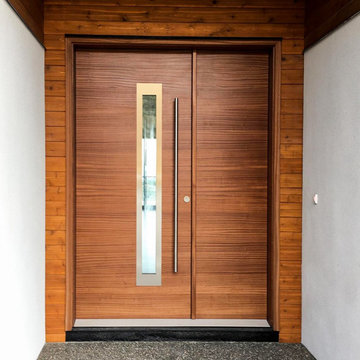
Inspiration for a large contemporary front door in Seattle with white walls, granite floors, a single front door, a dark wood front door and grey floor.
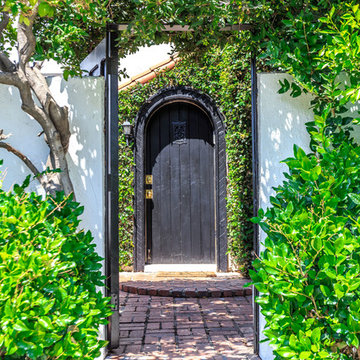
Mediterranean front door in Los Angeles with white walls, brick floors, a single front door, a black front door and red floor.
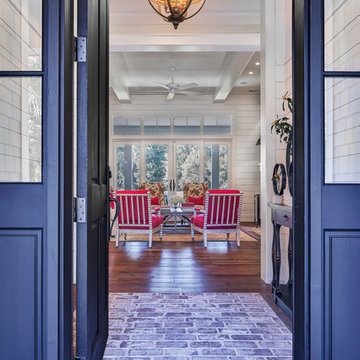
This is an example of a mid-sized transitional front door in Atlanta with white walls, brick floors, a single front door and a black front door.
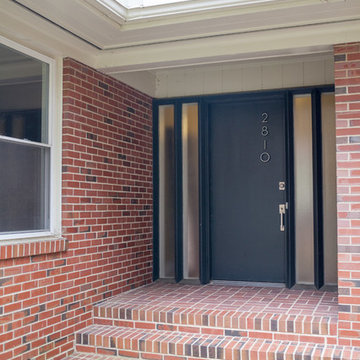
Photo of a midcentury entryway in Raleigh with brick floors, a single front door and a blue front door.
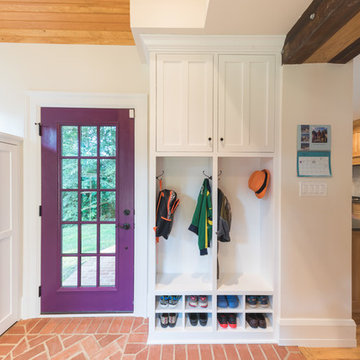
Is your closet busting at the seams? Or do you perhaps have no closet at all? Time to consider adding a mudroom to your house. Mudrooms are a popular interior design trend these days, and for good reason - they can house far more than a simple coat closet can. They can serve as a family command center for kids' school flyers and menus, for backpacks and shoes, for art supplies and sports equipment. Some mudrooms contain a laundry area, and some contain a mail station. Some mudrooms serve as a home base for a dog or a cat, with easy to clean, low maintenance building materials. A mudroom may consist of custom built-ins, or may simply be a corner of an existing room with pulled some clever, freestanding furniture, hooks, or shelves to house your most essential mudroom items.
Whatever your storage needs, extensive or streamlined, carving out a mudroom area can keep the whole family more organized. And, being more organized saves you stress and countless hours that would otherwise be spent searching for misplaced items.
While we love to design mudroom niches, a full mudroom interior design allows us to do what we do best here at Down2Earth Interior Design: elevate a space that is primarily driven by pragmatic requirements into a space that is also beautiful to look at and comfortable to occupy. I find myself voluntarily taking phone calls while sitting on the bench of my mudroom, simply because it's a comfortable place to be. My kids do their homework in the mudroom sometimes. My cat loves to curl up on sweatshirts temporarily left on the bench, or cuddle up in boxes on their way out to the recycling bins, just outside the door. Designing a custom mudroom for our family has elevated our lifestyle in so many ways, and I look forward to the opportunity to help make your mudroom design dreams a reality as well.
Photos by Ryan Macchione
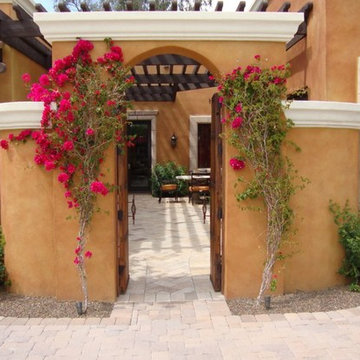
Inspiration for a mid-sized mediterranean front door in Phoenix with brown walls, brick floors, a double front door, a medium wood front door and red floor.
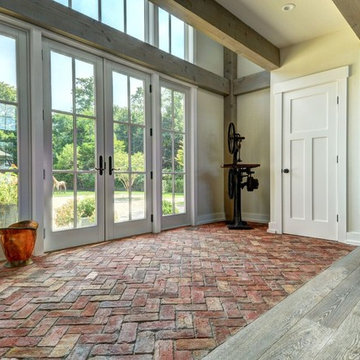
Barn House Entry with Brick Floor
Chris Foster Photography
Large country foyer in Burlington with beige walls, brick floors, a double front door and a white front door.
Large country foyer in Burlington with beige walls, brick floors, a double front door and a white front door.
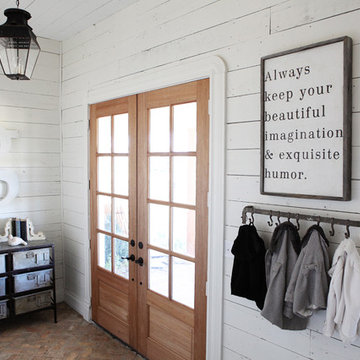
http://mollywinphotography.com
Inspiration for a mid-sized country entryway in Austin with white walls, brick floors, a double front door and a glass front door.
Inspiration for a mid-sized country entryway in Austin with white walls, brick floors, a double front door and a glass front door.
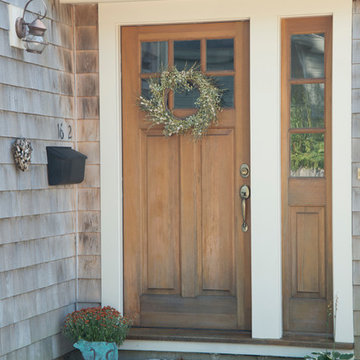
The Abraham Knowlton House (c. 1725) was nearly demolished to make room for the expansion of a nearby commercial building. Thankfully, this historic home was saved from that fate after surviving a long, drawn out battle. When we began the project, the building was in a lamentable state of disrepair due to long-term neglect. Before we could begin on the restoration and renovation of the house proper, we needed to raise the entire structure in order to repair and fortify the foundation. The design project was substantial, involving the transformation of this historic house into beautiful and yet highly functional condominiums. The final design brought this home back to its original, stately appearance while giving it a new lease on life as a home for multiple families.
Winner, 2003 Mary P. Conley Award for historic home restoration and preservation
Photo Credit: Cynthia August
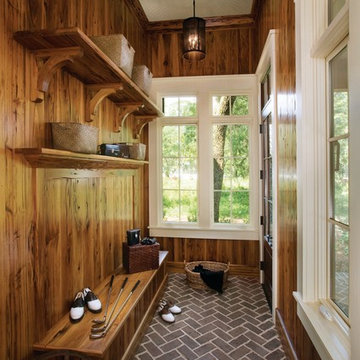
Inspiration for a mid-sized traditional mudroom in Atlanta with brown walls, brick floors and a single front door.
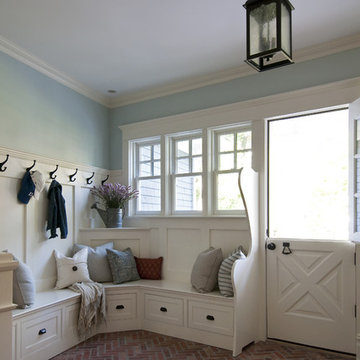
Traditional entryway in Newark with brick floors, a dutch front door and a white front door.
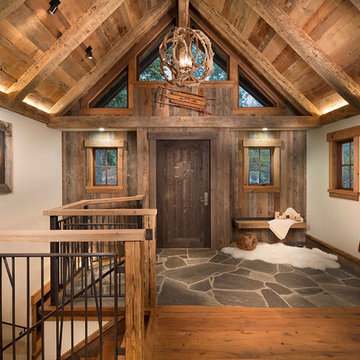
Inspiration for a mid-sized country foyer in Other with beige walls, granite floors, a single front door and a dark wood front door.
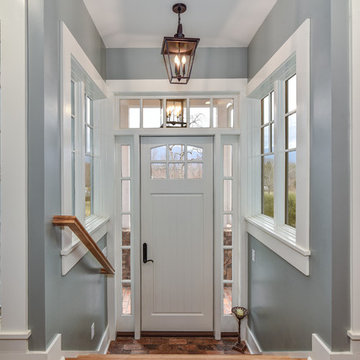
Photo of a small country front door in Other with grey walls, a single front door, a white front door, brick floors and red floor.
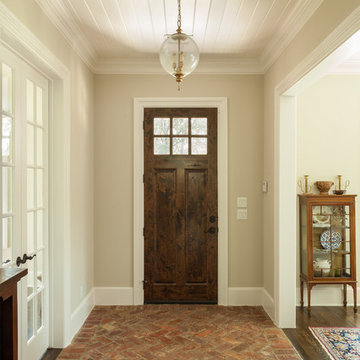
Benjamin Hill Photography
Design ideas for a traditional entry hall in Houston with brick floors, a single front door and a dark wood front door.
Design ideas for a traditional entry hall in Houston with brick floors, a single front door and a dark wood front door.
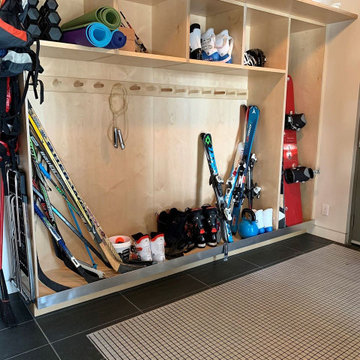
getting into the lower floor means you've likely come from the pond, the ski hill, snow shoeing etc
therefore the inset grill keeps the house clean and tidy
up to 25 lbs of dirt a year are removed from these grill pans
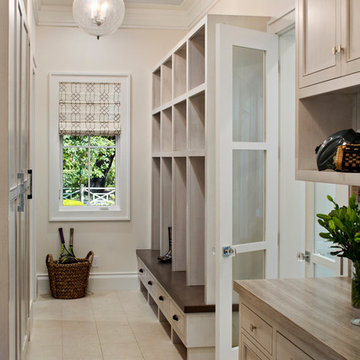
Bernard Andre'
This is an example of a transitional mudroom in San Francisco with granite floors and white walls.
This is an example of a transitional mudroom in San Francisco with granite floors and white walls.
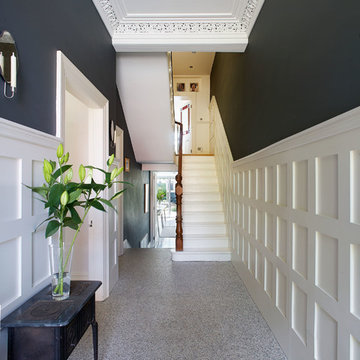
Barbara Eagan
This is an example of a mid-sized traditional entry hall in Dublin with grey walls, granite floors and a single front door.
This is an example of a mid-sized traditional entry hall in Dublin with grey walls, granite floors and a single front door.
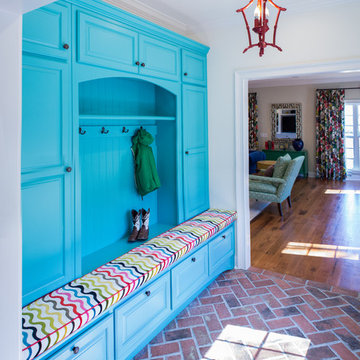
Photos by Sammie Saxon
Design ideas for a traditional mudroom in Atlanta with brick floors and red floor.
Design ideas for a traditional mudroom in Atlanta with brick floors and red floor.
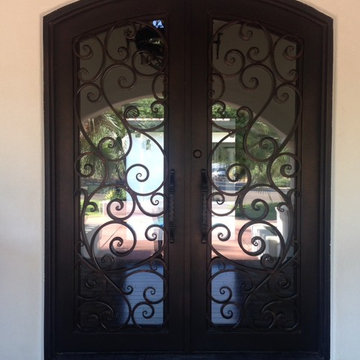
Double Iron Entry Door Arched Top
Mid-sized mediterranean front door in Phoenix with white walls, brick floors, a double front door and a glass front door.
Mid-sized mediterranean front door in Phoenix with white walls, brick floors, a double front door and a glass front door.
Entryway Design Ideas with Granite Floors and Brick Floors
6