Entryway Design Ideas with Grey Walls and Slate Floors
Refine by:
Budget
Sort by:Popular Today
61 - 80 of 440 photos
Item 1 of 3
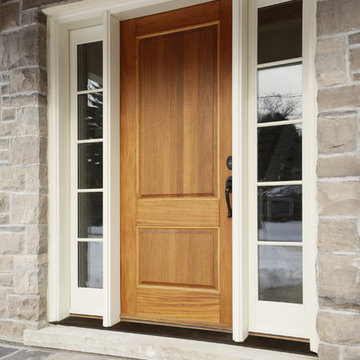
Front Entrance with flanking sidelights, ext door is wood stained while sidelights are painted.
Design ideas for a mid-sized traditional front door in Toronto with a single front door, a medium wood front door, grey walls and slate floors.
Design ideas for a mid-sized traditional front door in Toronto with a single front door, a medium wood front door, grey walls and slate floors.
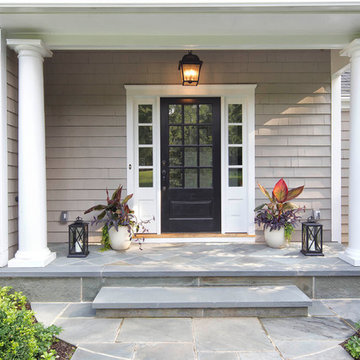
Covered back door, bluestone porch, french side lights, french door, bead board ceiling. Photography by Pete Weigley
Traditional front door in New York with grey walls, slate floors, a single front door, a black front door and grey floor.
Traditional front door in New York with grey walls, slate floors, a single front door, a black front door and grey floor.
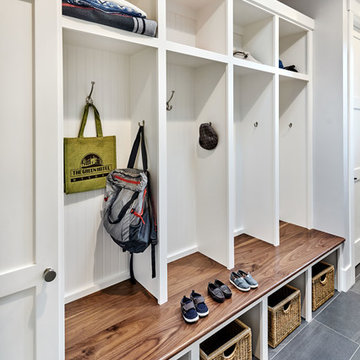
Inspiration for a mid-sized transitional mudroom in San Francisco with grey walls, slate floors and grey floor.
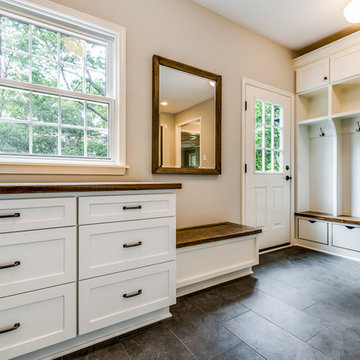
Design ideas for a large country mudroom in Cleveland with grey walls, slate floors and black floor.
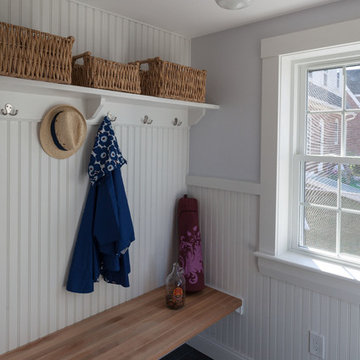
Mid-sized beach style mudroom in Boston with grey walls, slate floors and black floor.
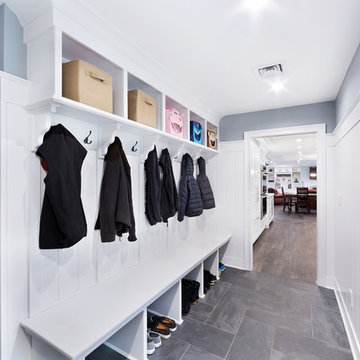
Photography by : Trevor Lazinski
Design ideas for a transitional mudroom with grey walls, slate floors, a single front door, a white front door and grey floor.
Design ideas for a transitional mudroom with grey walls, slate floors, a single front door, a white front door and grey floor.
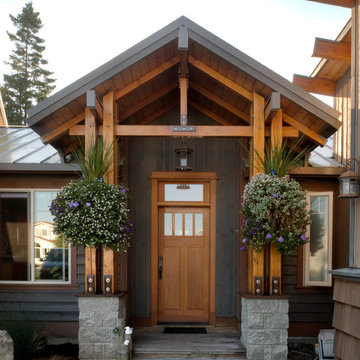
The Telgenhoff Residence uses a complex blend of material, texture and color to create a architectural design that reflects the Northwest Lifestyle. This project was completely designed and constructed by Craig L. Telgenhoff.
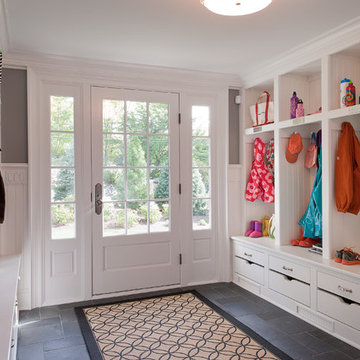
Tim Lee Photography
Fairfield County Award Winning Architect
Inspiration for a large traditional mudroom in New York with grey walls, slate floors, a single front door and a white front door.
Inspiration for a large traditional mudroom in New York with grey walls, slate floors, a single front door and a white front door.
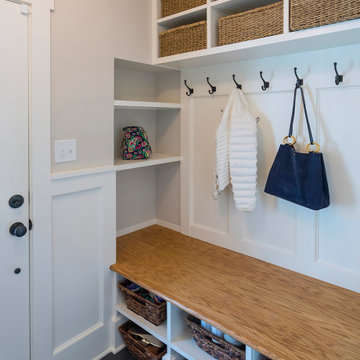
Also part of this home’s addition, the mud room effectively makes the most of its space. The bench, made up of wainscoting, hooks and a solid oak top for seating, provides storage and organization. Extra shelving in the nook provides more storage. The floor is black slate.
What started as an addition project turned into a full house remodel in this Modern Craftsman home in Narberth, PA. The addition included the creation of a sitting room, family room, mudroom and third floor. As we moved to the rest of the home, we designed and built a custom staircase to connect the family room to the existing kitchen. We laid red oak flooring with a mahogany inlay throughout house. Another central feature of this is home is all the built-in storage. We used or created every nook for seating and storage throughout the house, as you can see in the family room, dining area, staircase landing, bedroom and bathrooms. Custom wainscoting and trim are everywhere you look, and gives a clean, polished look to this warm house.
Rudloff Custom Builders has won Best of Houzz for Customer Service in 2014, 2015 2016, 2017 and 2019. We also were voted Best of Design in 2016, 2017, 2018, 2019 which only 2% of professionals receive. Rudloff Custom Builders has been featured on Houzz in their Kitchen of the Week, What to Know About Using Reclaimed Wood in the Kitchen as well as included in their Bathroom WorkBook article. We are a full service, certified remodeling company that covers all of the Philadelphia suburban area. This business, like most others, developed from a friendship of young entrepreneurs who wanted to make a difference in their clients’ lives, one household at a time. This relationship between partners is much more than a friendship. Edward and Stephen Rudloff are brothers who have renovated and built custom homes together paying close attention to detail. They are carpenters by trade and understand concept and execution. Rudloff Custom Builders will provide services for you with the highest level of professionalism, quality, detail, punctuality and craftsmanship, every step of the way along our journey together.
Specializing in residential construction allows us to connect with our clients early in the design phase to ensure that every detail is captured as you imagined. One stop shopping is essentially what you will receive with Rudloff Custom Builders from design of your project to the construction of your dreams, executed by on-site project managers and skilled craftsmen. Our concept: envision our client’s ideas and make them a reality. Our mission: CREATING LIFETIME RELATIONSHIPS BUILT ON TRUST AND INTEGRITY.
Photo Credit: Linda McManus Images
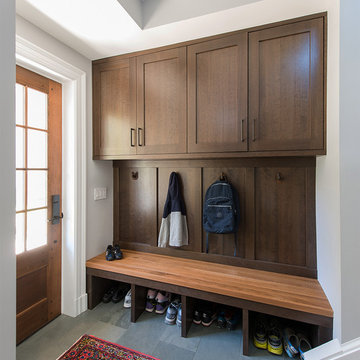
New addition and interior redesign / renovation of an existing residence in Chevy Chase, MD. Photography: Katherine Ma, Studio by MAK
This is an example of a traditional mudroom in DC Metro with grey walls, slate floors, a single front door, a medium wood front door and grey floor.
This is an example of a traditional mudroom in DC Metro with grey walls, slate floors, a single front door, a medium wood front door and grey floor.
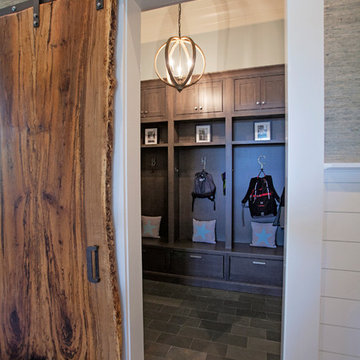
Abby Caroline Photography
Design ideas for a large country mudroom in Atlanta with grey walls, slate floors and a dark wood front door.
Design ideas for a large country mudroom in Atlanta with grey walls, slate floors and a dark wood front door.
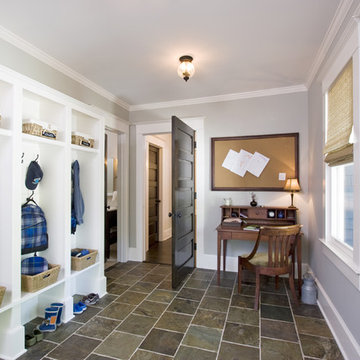
The mud room, a must-have space to keep this family of six organized, also has a gracious powder room, two large storage closets for off season coats and boots as well as a desk for all those important school papers.
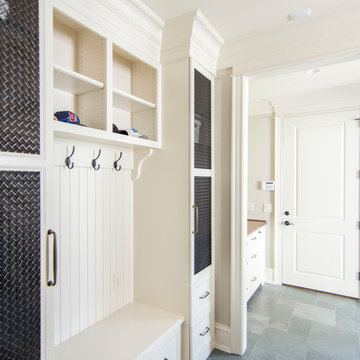
Large transitional entryway in Raleigh with grey walls and slate floors.
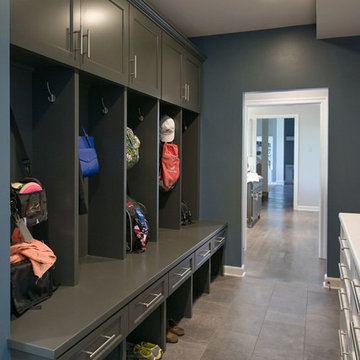
Inspiration for a mid-sized traditional mudroom in Orange County with slate floors, grey floor and grey walls.
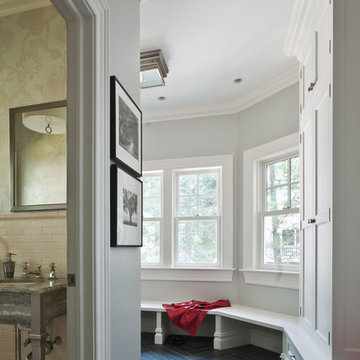
Photos by Scott LePage Photography
Inspiration for a traditional mudroom in New York with grey walls, slate floors and black floor.
Inspiration for a traditional mudroom in New York with grey walls, slate floors and black floor.
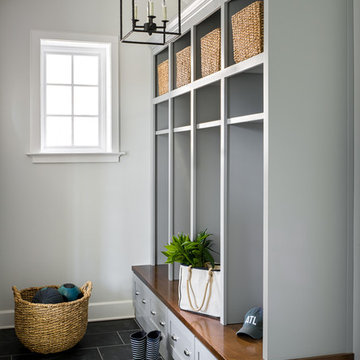
Photo: Garey Gomez
Inspiration for a mid-sized transitional mudroom in Atlanta with slate floors, black floor and grey walls.
Inspiration for a mid-sized transitional mudroom in Atlanta with slate floors, black floor and grey walls.
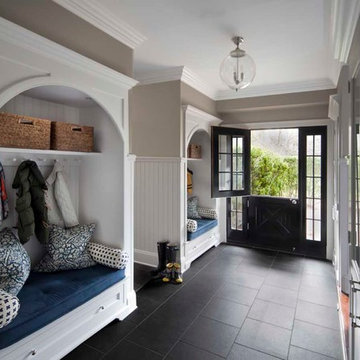
Neil Landino
Traditional mudroom in New York with grey walls, a dutch front door, a black front door, slate floors and black floor.
Traditional mudroom in New York with grey walls, a dutch front door, a black front door, slate floors and black floor.
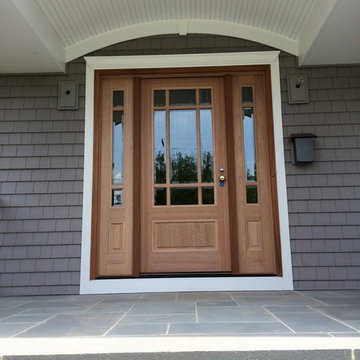
Photo of a mid-sized traditional entryway in New York with grey walls, slate floors, a single front door and a medium wood front door.
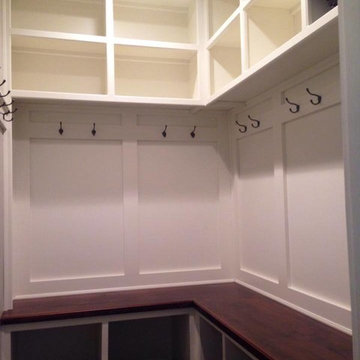
Omar Tatum
This is an example of a small traditional mudroom in Louisville with grey walls and slate floors.
This is an example of a small traditional mudroom in Louisville with grey walls and slate floors.
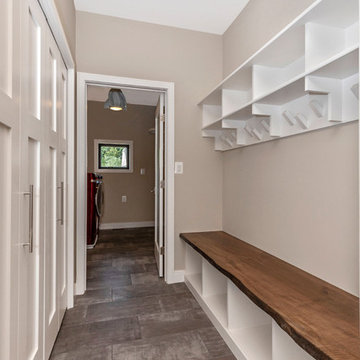
Picture Perfect, LLC
This is an example of a small transitional mudroom in Baltimore with grey walls, slate floors and grey floor.
This is an example of a small transitional mudroom in Baltimore with grey walls, slate floors and grey floor.
Entryway Design Ideas with Grey Walls and Slate Floors
4