Entryway Design Ideas with Laminate Floors and Limestone Floors
Refine by:
Budget
Sort by:Popular Today
21 - 40 of 3,879 photos
Item 1 of 3
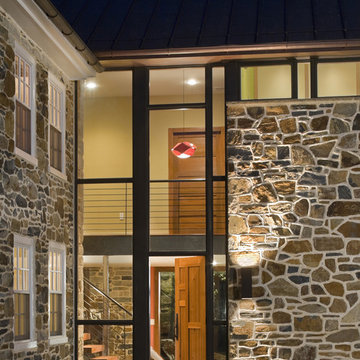
The addition acts as a threshold from a new entry to the expansive site beyond. A glass ribbon, weaving through the composition, becomes a connector between old and new, top and bottom, copper and stone.
Photography: Jeffrey Totaro

The kitchen sink is uniquely positioned to overlook the home’s former atrium and is bathed in natural light from a modern cupola above. The original floorplan featured an enclosed glass atrium that was filled with plants where the current stairwell is located. The former atrium featured a large tree growing through it and reaching to the sky above. At some point in the home’s history, the atrium was opened up and the glass and tree were removed to make way for the stairs to the floor below. The basement floor below is adjacent to the cave under the home. You can climb into the cave through a door in the home’s mechanical room. I can safely say that I have never designed another home that had an atrium and a cave. Did I mention that this home is very special?

This listed property underwent a redesign, creating a home that truly reflects the timeless beauty of the Cotswolds. We added layers of texture through the use of natural materials, colours sympathetic to the surroundings to bring warmth and rustic antique pieces.
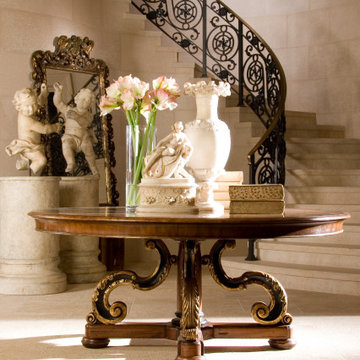
Stunning stone entry hall with French Rot Iron banister Lime stone floors and walls
Design ideas for a large foyer in Other with white walls, limestone floors, a double front door, a black front door, white floor and coffered.
Design ideas for a large foyer in Other with white walls, limestone floors, a double front door, a black front door, white floor and coffered.
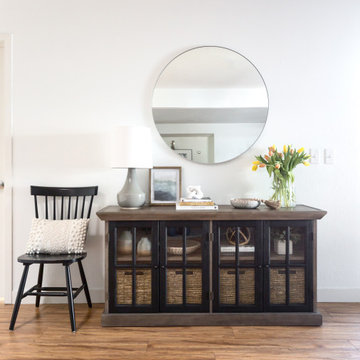
This is an example of a small country foyer in Phoenix with white walls, laminate floors, a single front door, a gray front door and beige floor.
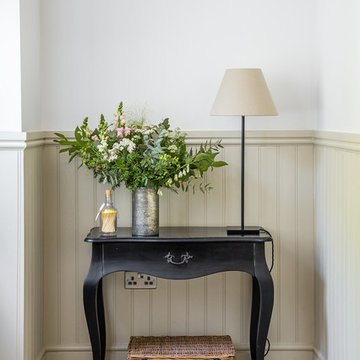
Caitlin & Jones
Photo of a large country mudroom in Other with white walls, limestone floors, a single front door, a green front door and beige floor.
Photo of a large country mudroom in Other with white walls, limestone floors, a single front door, a green front door and beige floor.
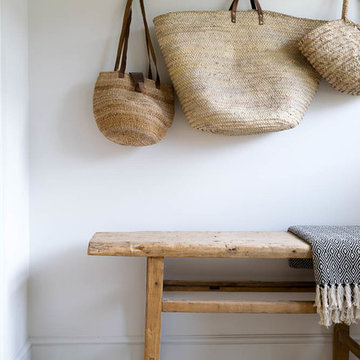
Floors of Stone
Inspiration for a small country mudroom in Other with white walls, limestone floors and beige floor.
Inspiration for a small country mudroom in Other with white walls, limestone floors and beige floor.
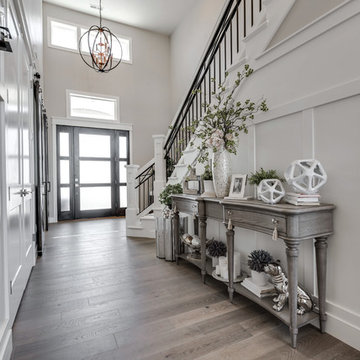
Photo of a large traditional entry hall in Salt Lake City with white walls, laminate floors, a single front door, a glass front door and grey floor.
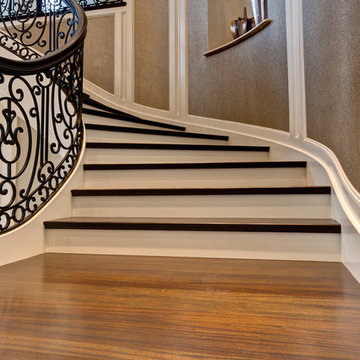
Entry Stairway with Piano Parlor
This is an example of an expansive traditional foyer in Miami with beige walls, limestone floors, a double front door and a metal front door.
This is an example of an expansive traditional foyer in Miami with beige walls, limestone floors, a double front door and a metal front door.
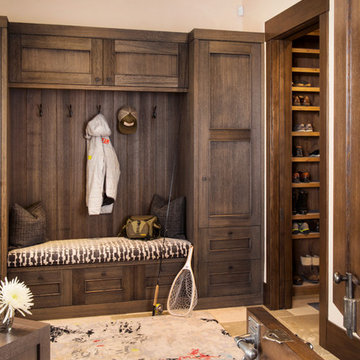
Ric Stovall
Design ideas for a mid-sized country mudroom in Denver with beige walls and limestone floors.
Design ideas for a mid-sized country mudroom in Denver with beige walls and limestone floors.
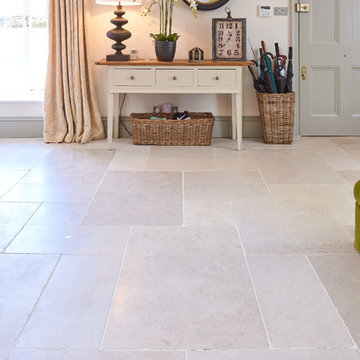
Belvoir limestone in a tumbled finish from Artisans of Devizes.
Country entryway in Wiltshire with limestone floors.
Country entryway in Wiltshire with limestone floors.
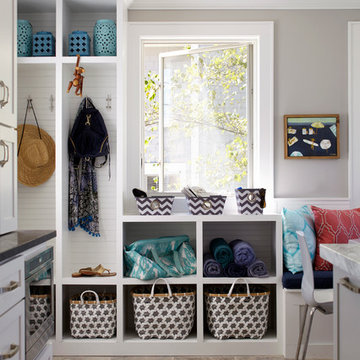
Design: Jules Duffy Design; This kitchen was gutted to the studs and renovated TWICE after 2 burst pipe events! It's finally complete! With windows and doors on 3 sides, the kitchen is flooded with amazing light and beautiful breezes. The finishes were selected from a driftwood palate as a nod to the beach one block away, The limestone floor (beyond practical) dares all to find the sand traveling in on kids' feet. Tons of storage and seating make this kitchen a hub for entertaining. Photography: Laura Moss
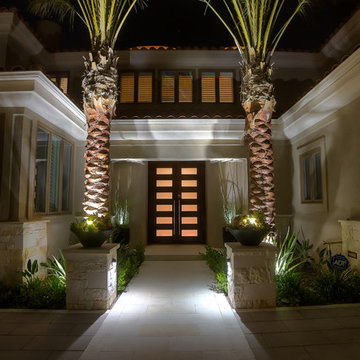
Photography by Studio H Landscape Architecture & COCO Gallery. Post processing by Isabella Li.
This is an example of a mid-sized contemporary front door in Orange County with beige walls, limestone floors, a double front door and a dark wood front door.
This is an example of a mid-sized contemporary front door in Orange County with beige walls, limestone floors, a double front door and a dark wood front door.

standing seam metal roof
Large modern foyer in San Francisco with white walls, limestone floors, a double front door, a metal front door and grey floor.
Large modern foyer in San Francisco with white walls, limestone floors, a double front door, a metal front door and grey floor.

Entry foyer with limestone floors, groin vault ceiling, wormy chestnut, steel entry doors, antique chandelier, large base molding, arched doorways
Inspiration for a large traditional foyer in Other with white walls, limestone floors, a metal front door, beige floor, wood walls and a double front door.
Inspiration for a large traditional foyer in Other with white walls, limestone floors, a metal front door, beige floor, wood walls and a double front door.
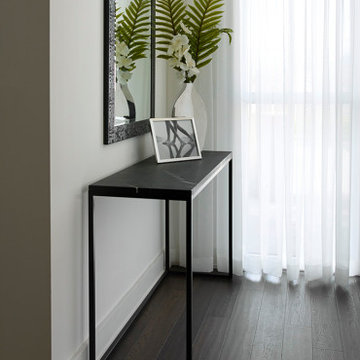
Modern and simple
This is an example of a small modern foyer in Toronto with white walls, laminate floors, a single front door, a white front door and brown floor.
This is an example of a small modern foyer in Toronto with white walls, laminate floors, a single front door, a white front door and brown floor.
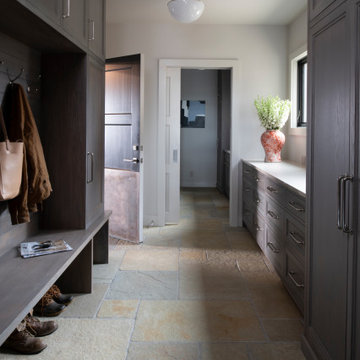
Nestled on 90 acres of peaceful prairie land, this modern rustic home blends indoor and outdoor spaces with natural stone materials and long, beautiful views. Featuring ORIJIN STONE's Westley™ Limestone veneer on both the interior and exterior, as well as our Tupelo™ Limestone interior tile, pool and patio paving.
Architecture: Rehkamp Larson Architects Inc
Builder: Hagstrom Builders
Landscape Architecture: Savanna Designs, Inc
Landscape Install: Landscape Renovations MN
Masonry: Merlin Goble Masonry Inc
Interior Tile Installation: Diamond Edge Tile
Interior Design: Martin Patrick 3
Photography: Scott Amundson Photography
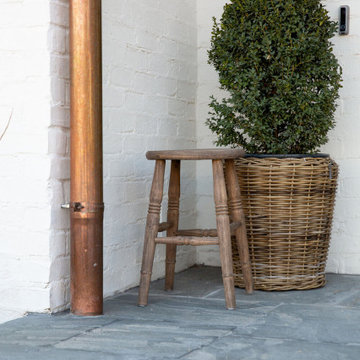
Studio McGee's New McGee Home featuring Tumbled Natural Stones, Painted brick, and Lap Siding.
This is an example of a large transitional entry hall in Salt Lake City with white walls, limestone floors, a single front door, a black front door, grey floor and brick walls.
This is an example of a large transitional entry hall in Salt Lake City with white walls, limestone floors, a single front door, a black front door, grey floor and brick walls.
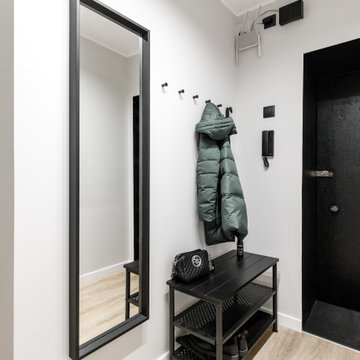
This is an example of a small contemporary front door in Saint Petersburg with grey walls, laminate floors, a single front door, a black front door and brown floor.
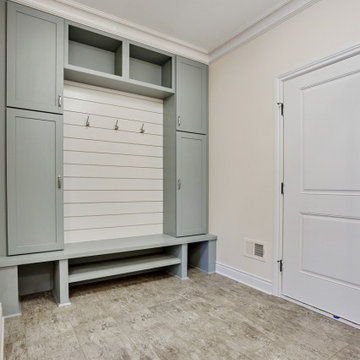
This is an example of a large traditional mudroom in Detroit with beige walls, laminate floors, a single front door, a white front door and grey floor.
Entryway Design Ideas with Laminate Floors and Limestone Floors
2