Entryway Design Ideas with Marble Floors and a Single Front Door
Refine by:
Budget
Sort by:Popular Today
41 - 60 of 1,435 photos
Item 1 of 3
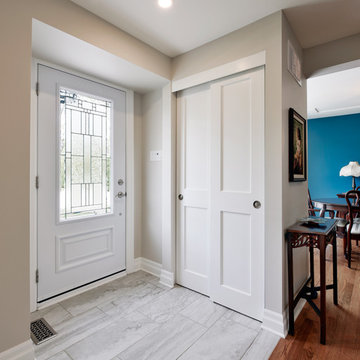
Mid-sized transitional foyer in Ottawa with grey walls, marble floors, a single front door, a glass front door and grey floor.
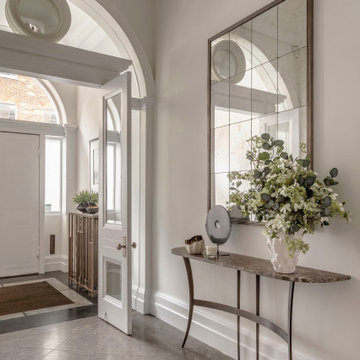
Design ideas for a large transitional entry hall in London with white walls, marble floors, a single front door, a white front door and brown floor.
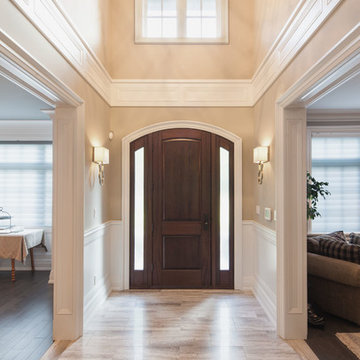
Double height front foyer with polished marble flooring.
Design ideas for a mid-sized traditional foyer in Toronto with beige walls, marble floors, a single front door, a dark wood front door and beige floor.
Design ideas for a mid-sized traditional foyer in Toronto with beige walls, marble floors, a single front door, a dark wood front door and beige floor.
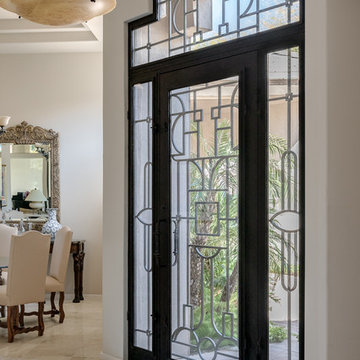
This is an example of a large traditional foyer in Phoenix with beige walls, marble floors, a single front door, a metal front door and beige floor.
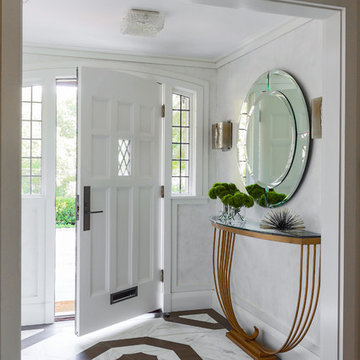
TEAM /////
Architect: LDa Architecture & Interiors /////
Interior Designer: Vivian Hedges Interior Design /////
Builder: Sea-Dar Construction //////
Landscape Architect: Dan K. Gordon //////
Photographer: Eric Roth Photography
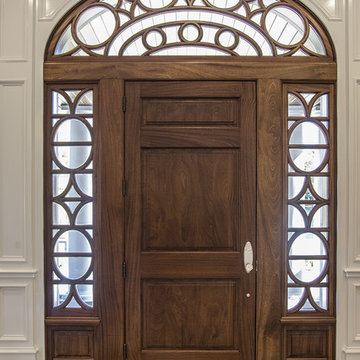
Inspiration for a large contemporary front door in Atlanta with white walls, marble floors, a single front door and a dark wood front door.
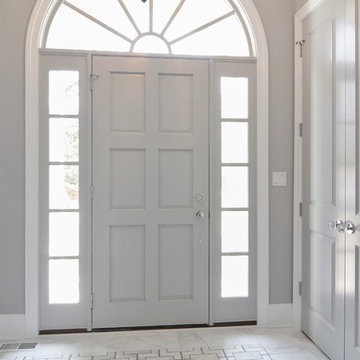
Inspiration for a mid-sized traditional entryway in Chicago with white walls, marble floors, a single front door and a white front door.
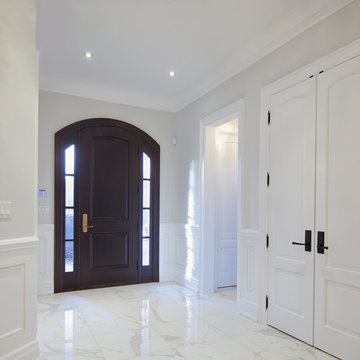
Andrew Snow
This is an example of a large contemporary front door in Toronto with white walls, marble floors, a single front door and a dark wood front door.
This is an example of a large contemporary front door in Toronto with white walls, marble floors, a single front door and a dark wood front door.
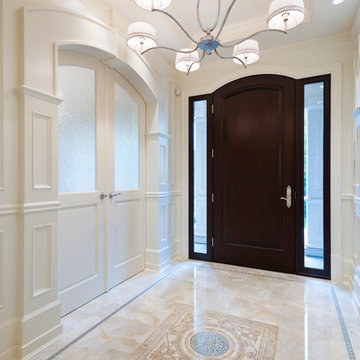
interior design by Tanya Schoenroth
architecture by Wiedemann Architectural Design
construction by MKL Custom Homes
photo by Paul Grdina
Design ideas for a traditional foyer in Vancouver with white walls, marble floors, a single front door and a dark wood front door.
Design ideas for a traditional foyer in Vancouver with white walls, marble floors, a single front door and a dark wood front door.
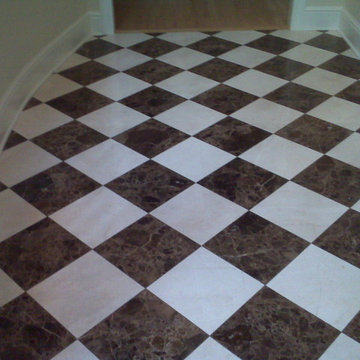
northstarbuildingct.com
Mid-sized traditional foyer in Bridgeport with beige walls, marble floors, a single front door, a white front door and multi-coloured floor.
Mid-sized traditional foyer in Bridgeport with beige walls, marble floors, a single front door, a white front door and multi-coloured floor.
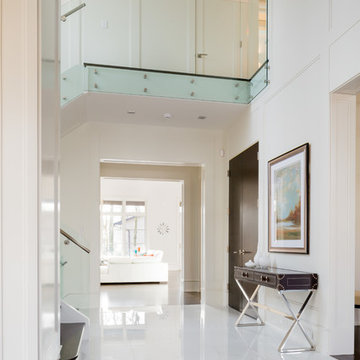
Jason Hartog Photography
Large contemporary foyer in Toronto with white walls, marble floors, a single front door and a dark wood front door.
Large contemporary foyer in Toronto with white walls, marble floors, a single front door and a dark wood front door.
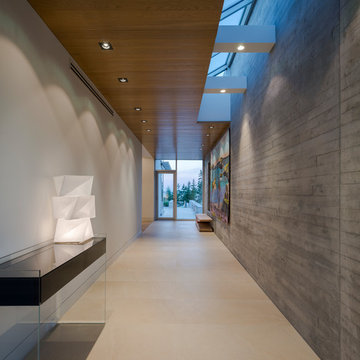
Inspiration for a mid-sized contemporary entry hall in Toronto with grey walls, marble floors, a single front door, a glass front door and beige floor.
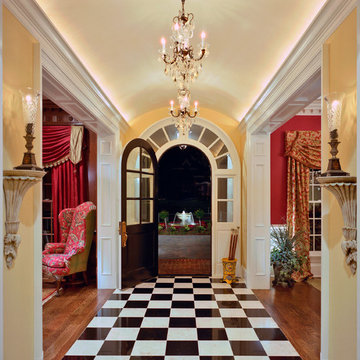
Photo by Southern Exposure Photography. Photo owned by Durham Designs & Consulting, LLC.
Inspiration for a large traditional foyer in Charlotte with yellow walls, marble floors, a single front door, a dark wood front door and black floor.
Inspiration for a large traditional foyer in Charlotte with yellow walls, marble floors, a single front door, a dark wood front door and black floor.
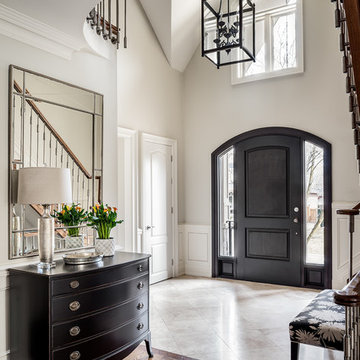
This grand foyer already had a black door and chandelier. An antique chest of drawers was refinished in black and was complemented with a new mirror and contemporary table lamp. A new bench with black background completes the foyer.
Gillian Jackson Photography
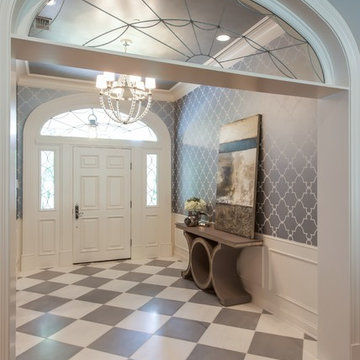
This gorgeous entry is the perfect setting to the whole house. With the gray and white checkerboard flooring and wallpapered walls above the wainscoting, we love this foyer.
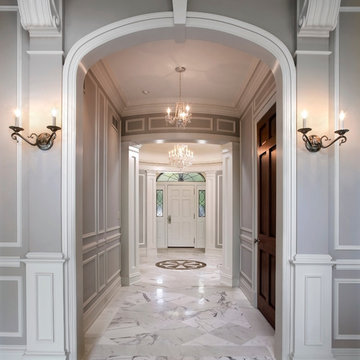
Finely detailed millwork and a grey and white scheme provide proper Georgian formality.
Design ideas for a traditional entryway in Milwaukee with grey walls, a single front door, a white front door and marble floors.
Design ideas for a traditional entryway in Milwaukee with grey walls, a single front door, a white front door and marble floors.
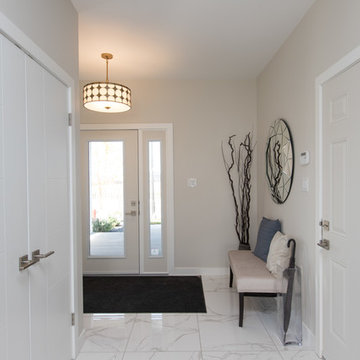
This is an example of a small transitional front door in Other with beige walls, marble floors, a single front door, a white front door and white floor.

Front Entry features traditional details and finishes with modern, oversized front door - Old Northside Historic Neighborhood, Indianapolis - Architect: HAUS | Architecture For Modern Lifestyles - Builder: ZMC Custom Homes
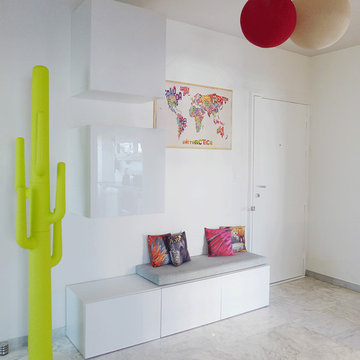
Skéa - Tiphaine Thomas
Dans l’entrée, la décoration est fonctionnelle et éveille les sens. On y trouve des coussins avec un imprimé plumes pour rappeler les oiseaux des îles, une chaise fourrure au style scandinave, un porte-manteau en forme de cactus qui nous fait voyager dans le désert, une carte du monde colorée et des étagères murales en forme de valise. On se déchausse confortablement sur la banquette, range ses affaires dans les différents placards avant de filer se détendre confortablement sur le canapé du salon.
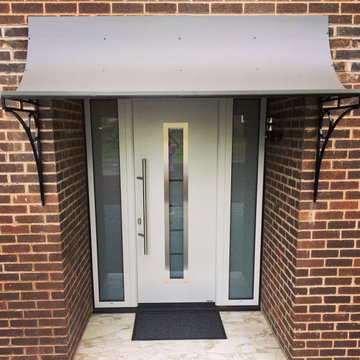
Our scoop style door canopy cover is a fantastic addition above this modern door, providing additional shelter as well as creating a bolder feature of this entrance. This over door canopy features substantial yet simple decorative ironwork brackets and a 'scoop' shaped zintec roof with a drip edge to direct rain to fall to the side edge of the canopy.
Entryway Design Ideas with Marble Floors and a Single Front Door
3