Entryway Design Ideas with Marble Floors and Concrete Floors
Refine by:
Budget
Sort by:Popular Today
21 - 40 of 11,925 photos
Item 1 of 3
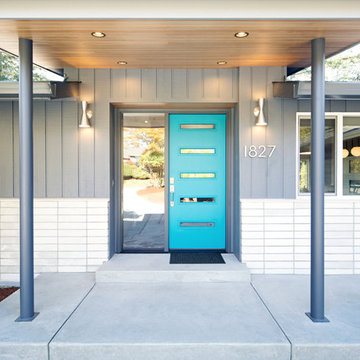
Winner of the 2018 Tour of Homes Best Remodel, this whole house re-design of a 1963 Bennet & Johnson mid-century raised ranch home is a beautiful example of the magic we can weave through the application of more sustainable modern design principles to existing spaces.
We worked closely with our client on extensive updates to create a modernized MCM gem.
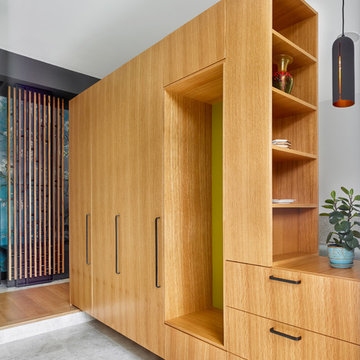
Part height millwork floats in the space to define an entry-way, provide storage, and frame views into the rooms beyond. The millwork, along with a changes in flooring material, and in elevation, mark the foyer as distinct from the rest of the house.
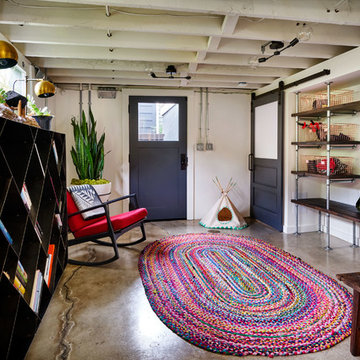
The back exterior stairwell leads you to the remodeled basement mudroom. - photos by Blackstone Edge
Photo of an industrial entryway in Portland with white walls, concrete floors and grey floor.
Photo of an industrial entryway in Portland with white walls, concrete floors and grey floor.
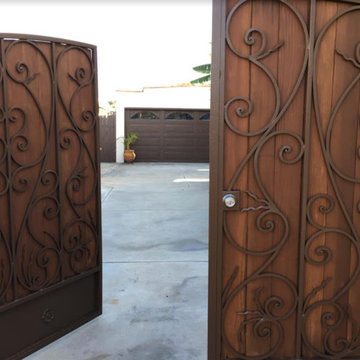
Photo of a mid-sized mediterranean front door in Los Angeles with a double front door, white walls, concrete floors, a black front door and grey floor.
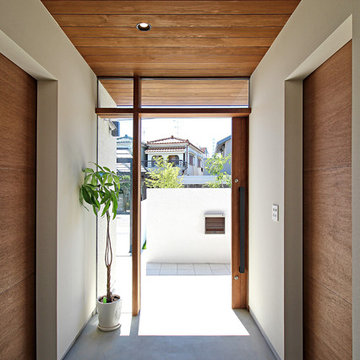
This is an example of a modern entry hall in Other with white walls, concrete floors, a sliding front door, a medium wood front door and grey floor.
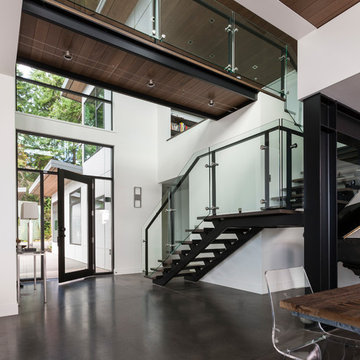
John Granen
Photo of a contemporary foyer in Seattle with white walls, a single front door, a black front door, concrete floors and grey floor.
Photo of a contemporary foyer in Seattle with white walls, a single front door, a black front door, concrete floors and grey floor.
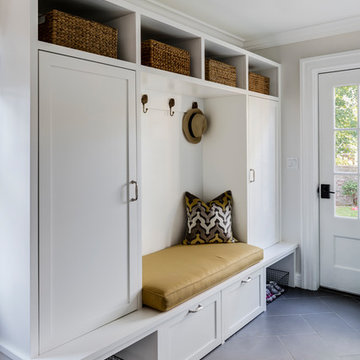
TEAM
Architect: LDa Architecture & Interiors
Interior Designer: Kennerknecht Design Group
Builder: Aedi Construction
Photographer: Greg Premru Photography
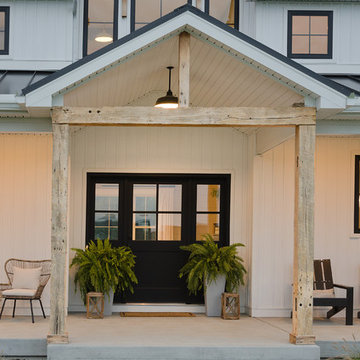
Photo by Ethington
Design ideas for a mid-sized country front door in Other with a black front door, white walls, concrete floors, a single front door and grey floor.
Design ideas for a mid-sized country front door in Other with a black front door, white walls, concrete floors, a single front door and grey floor.
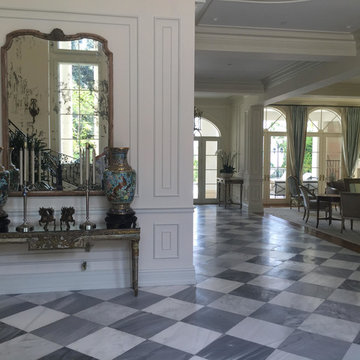
Photo of a large traditional foyer in Los Angeles with white walls, marble floors and multi-coloured floor.
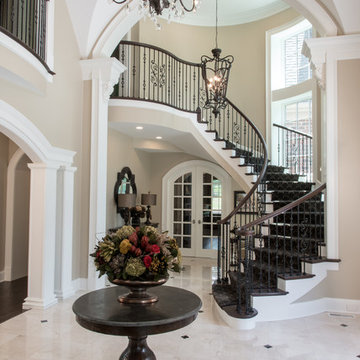
Anne Matheis
Expansive traditional foyer in Other with beige walls, marble floors, a double front door, a dark wood front door and white floor.
Expansive traditional foyer in Other with beige walls, marble floors, a double front door, a dark wood front door and white floor.
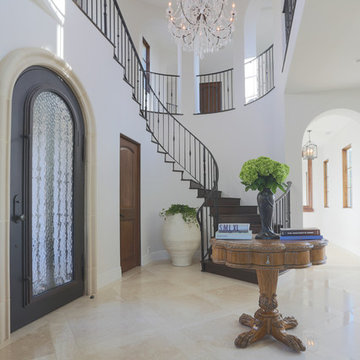
Photo of a large mediterranean foyer in San Diego with grey walls, marble floors, a single front door and a black front door.
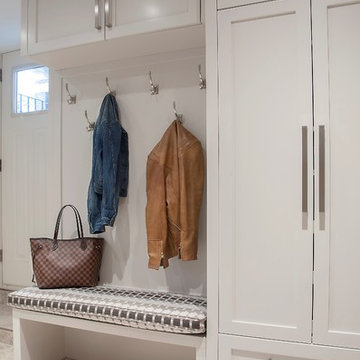
Photography by Sandrasview
Design ideas for a mid-sized transitional mudroom in Toronto with marble floors, white walls and grey floor.
Design ideas for a mid-sized transitional mudroom in Toronto with marble floors, white walls and grey floor.
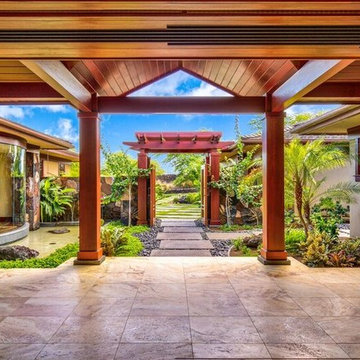
Inspiration for a large arts and crafts front door in Hawaii with beige walls, marble floors, a double front door and a medium wood front door.
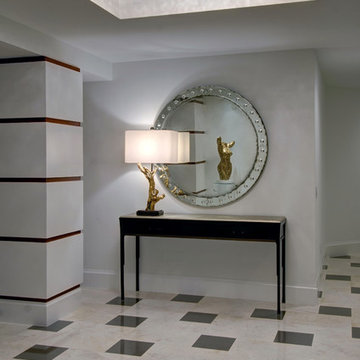
Garth Francis
This is an example of a contemporary foyer in Miami with white walls and marble floors.
This is an example of a contemporary foyer in Miami with white walls and marble floors.
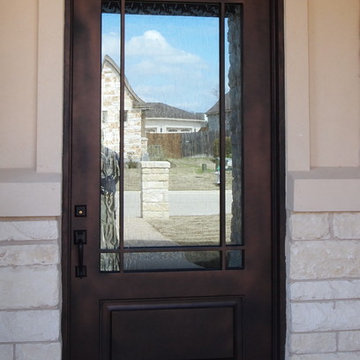
Wrought Iron Single Door - Japan by Porte, Color Light Bronze, Flemish Glass
Design ideas for a small traditional front door in Austin with beige walls, concrete floors, a single front door and a metal front door.
Design ideas for a small traditional front door in Austin with beige walls, concrete floors, a single front door and a metal front door.
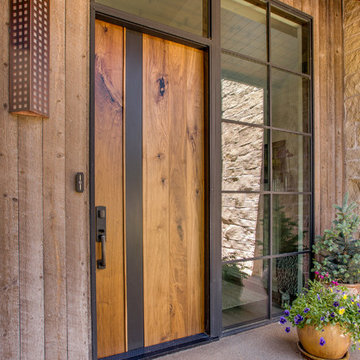
This is an example of a mid-sized contemporary front door in Denver with concrete floors, a single front door and a medium wood front door.
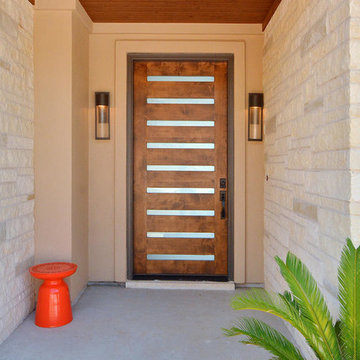
Twist Tours
Photo of a large contemporary front door in Austin with beige walls, concrete floors, a single front door, a medium wood front door and grey floor.
Photo of a large contemporary front door in Austin with beige walls, concrete floors, a single front door, a medium wood front door and grey floor.
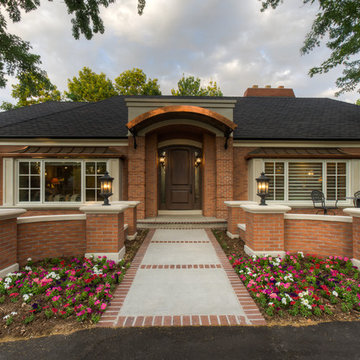
Large traditional front door in Denver with concrete floors, a single front door and a dark wood front door.
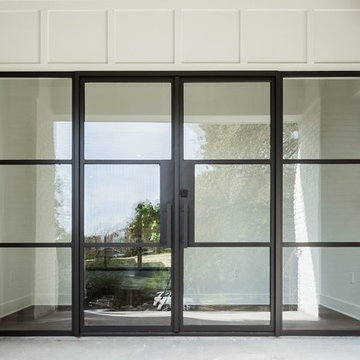
Photographer: Charles Quinn
Transitional front door in Austin with white walls, concrete floors, a double front door and a glass front door.
Transitional front door in Austin with white walls, concrete floors, a double front door and a glass front door.
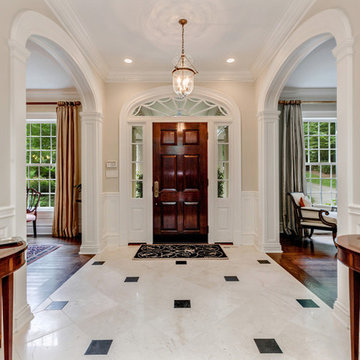
Inspiration for a large traditional foyer in DC Metro with beige walls, marble floors, a single front door and a dark wood front door.
Entryway Design Ideas with Marble Floors and Concrete Floors
2