Entryway Design Ideas with Marble Floors and Concrete Floors
Refine by:
Budget
Sort by:Popular Today
41 - 60 of 11,925 photos
Item 1 of 3
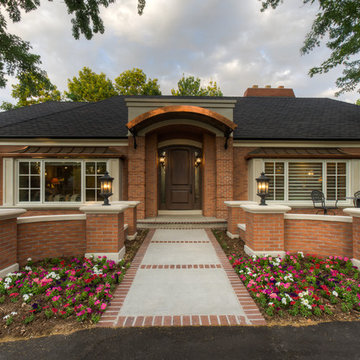
Large traditional front door in Denver with concrete floors, a single front door and a dark wood front door.
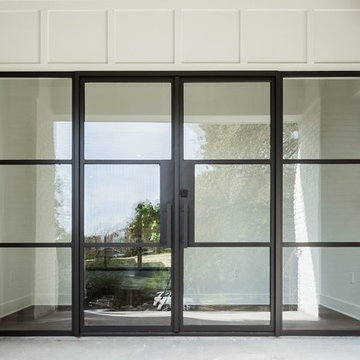
Photographer: Charles Quinn
Transitional front door in Austin with white walls, concrete floors, a double front door and a glass front door.
Transitional front door in Austin with white walls, concrete floors, a double front door and a glass front door.
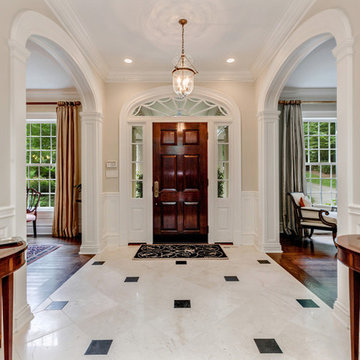
Inspiration for a large traditional foyer in DC Metro with beige walls, marble floors, a single front door and a dark wood front door.
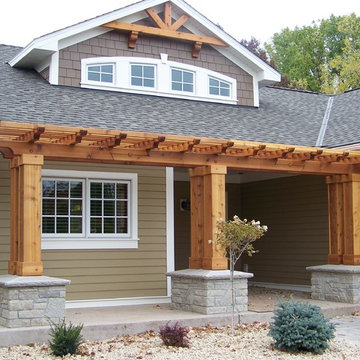
All and all I think we did pretty good!
Expansive arts and crafts front door in Minneapolis with brown walls, concrete floors, a single front door and a medium wood front door.
Expansive arts and crafts front door in Minneapolis with brown walls, concrete floors, a single front door and a medium wood front door.
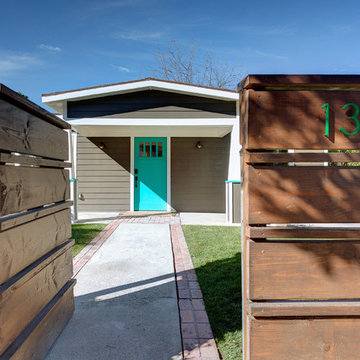
Inspiration for a mid-sized contemporary front door in Los Angeles with brown walls, concrete floors, a single front door and a blue front door.
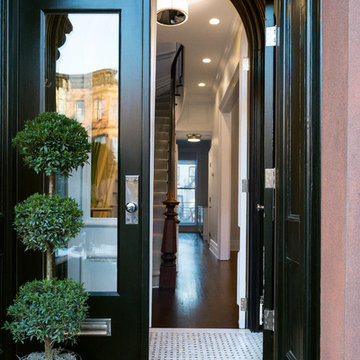
Interior Design, Interior Architecture, Custom Millwork Design, Furniture Design, Art Curation, & Landscape Architecture by Chango & Co.
Photography by Ball & Albanese
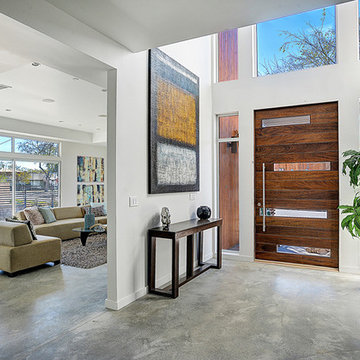
Photo by Peter Barnaby
Inspiration for a mid-sized modern front door in Los Angeles with white walls, concrete floors, a pivot front door and a dark wood front door.
Inspiration for a mid-sized modern front door in Los Angeles with white walls, concrete floors, a pivot front door and a dark wood front door.
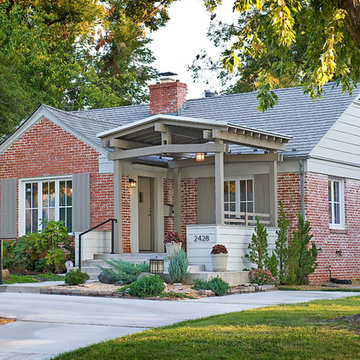
Design ideas for a mid-sized contemporary front door in Other with concrete floors, a single front door and a gray front door.
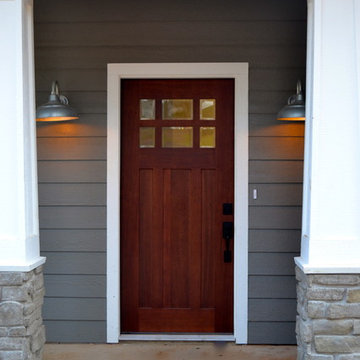
Katie Reed
This is an example of a small arts and crafts front door in Dallas with grey walls, concrete floors, a single front door and a dark wood front door.
This is an example of a small arts and crafts front door in Dallas with grey walls, concrete floors, a single front door and a dark wood front door.
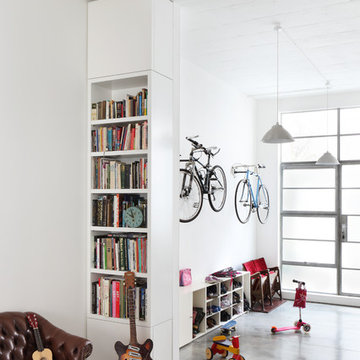
Alex James
Inspiration for an industrial entryway in London with white walls and concrete floors.
Inspiration for an industrial entryway in London with white walls and concrete floors.
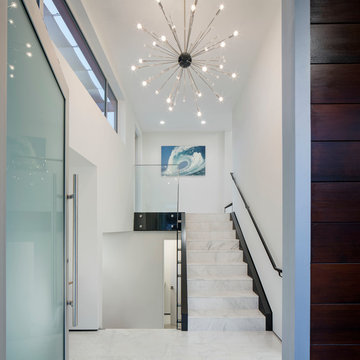
Inspiration for a contemporary foyer in San Diego with white walls, a single front door, a glass front door and marble floors.
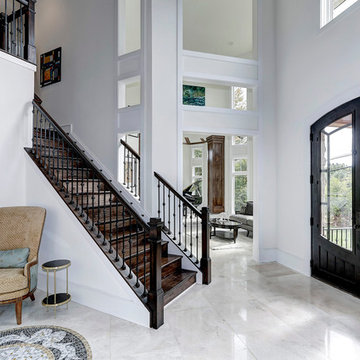
Photo of a large traditional foyer in DC Metro with white walls, a double front door, a black front door and marble floors.
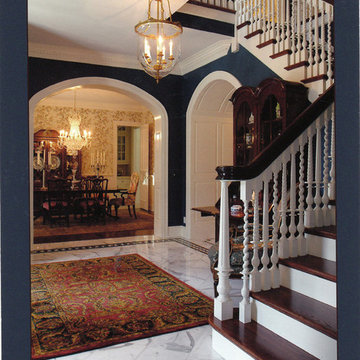
Design ideas for a mid-sized traditional foyer in Chicago with blue walls, marble floors and grey floor.
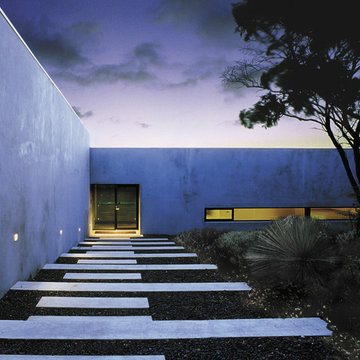
Photography by Ashley Jones-Evans
Photo of a large modern front door in Sydney with concrete floors and a single front door.
Photo of a large modern front door in Sydney with concrete floors and a single front door.
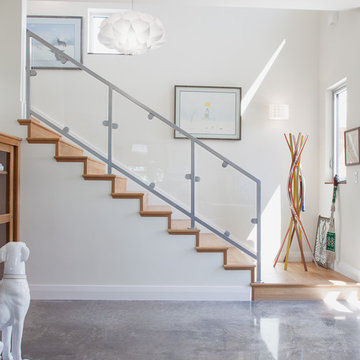
© Kailey J. Flynn
Inspiration for a contemporary entryway in Austin with concrete floors, grey floor and white walls.
Inspiration for a contemporary entryway in Austin with concrete floors, grey floor and white walls.
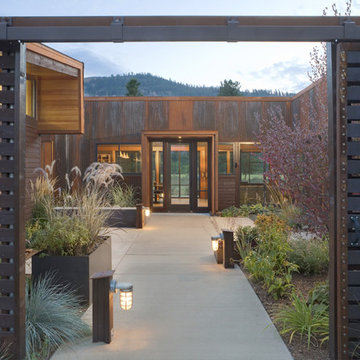
(c) steve keating photography
Wolf Creek View Cabin sits in a lightly treed meadow, surrounded by foothills and mountains in Eastern Washington. The 1,800 square foot home is designed as two interlocking “L’s”. A covered patio is located at the intersection of one “L,” offering a protected place to sit while enjoying sweeping views of the valley. A lighter screening “L” creates a courtyard that provides shelter from seasonal winds and an intimate space with privacy from neighboring houses.
The building mass is kept low in order to minimize the visual impact of the cabin on the valley floor. The roof line and walls extend into the landscape and abstract the mountain profiles beyond. Weathering steel siding blends with the natural vegetation and provides a low maintenance exterior.
We believe this project is successful in its peaceful integration with the landscape and offers an innovative solution in form and aesthetics for cabin architecture.
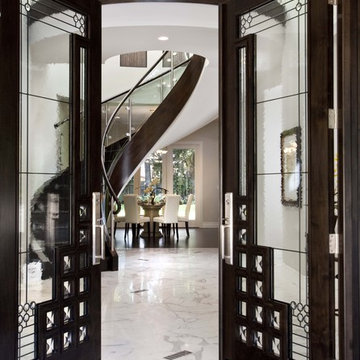
Design ideas for a contemporary foyer in San Francisco with white walls, a double front door, a glass front door and marble floors.
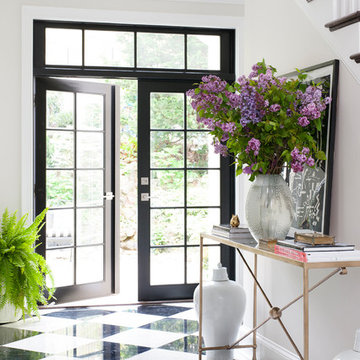
A Bernhardt console sits pretty atop the high contrast black and white floors in this DC entrance.
Design ideas for a transitional foyer in DC Metro with white walls, marble floors and multi-coloured floor.
Design ideas for a transitional foyer in DC Metro with white walls, marble floors and multi-coloured floor.
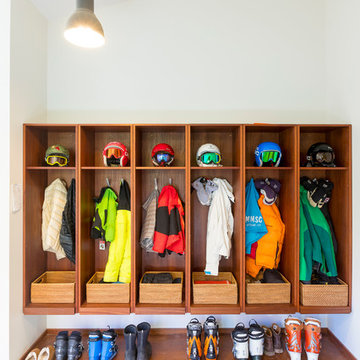
Large Mudroom with Mahogany Ski Lockers and stained concrete floors.
Photo Credit: Corey Hendrickson
Photo of an expansive country mudroom in Boston with concrete floors.
Photo of an expansive country mudroom in Boston with concrete floors.
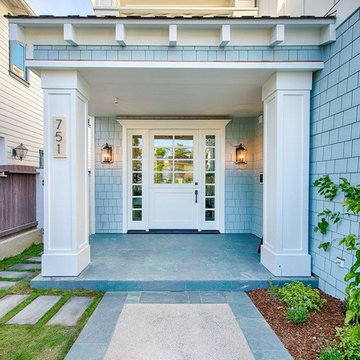
The expertly matched blue exterior of this home complements the cool tones of the stone porch and gives visitors a warm greeting. We partnered with Jennifer Allison Design on this project. Her design firm contacted us to paint the entire house - inside and out. Images are used with permission. You can contact her at (310) 488-0331 for more information.
Entryway Design Ideas with Marble Floors and Concrete Floors
3