Entryway Design Ideas with Porcelain Floors and Terra-cotta Floors
Refine by:
Budget
Sort by:Popular Today
61 - 80 of 12,288 photos
Item 1 of 3
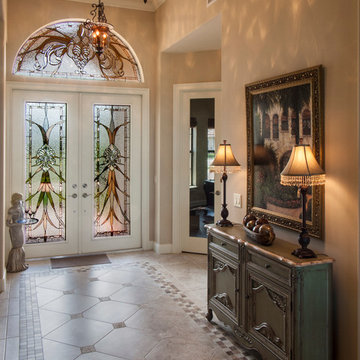
8.0 doors feature Action Bevel sets along with a tinted beveled glass border. Earthtone elongated "grassy elements" exagerate the size and scope of the entrance. Design by John Emery. Photo by Bill Kilborn
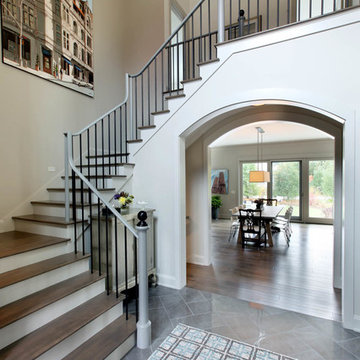
2014 Fall Parade East Grand Rapids I J Visser Design I Joel Peterson Homes I Rock Kauffman Design I Photography by M-Buck Studios
This is an example of a transitional foyer in Grand Rapids with beige walls, porcelain floors and grey floor.
This is an example of a transitional foyer in Grand Rapids with beige walls, porcelain floors and grey floor.
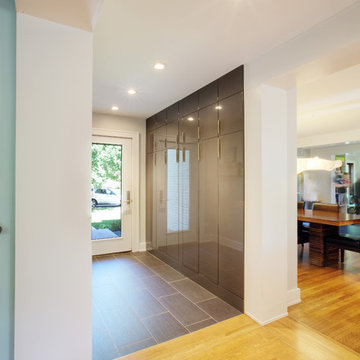
New side and garage entry enters into new Mudroom with ample coat/backpack/shoe storage - Interior Architecture: HAUS | Architecture - Construction Management: WERK | Build - Photo: HAUS | Architecture
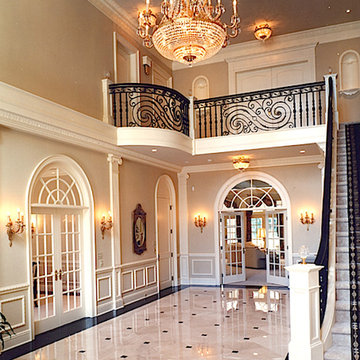
This is an example of a large traditional foyer in Cleveland with beige walls, porcelain floors, a double front door, a white front door and beige floor.
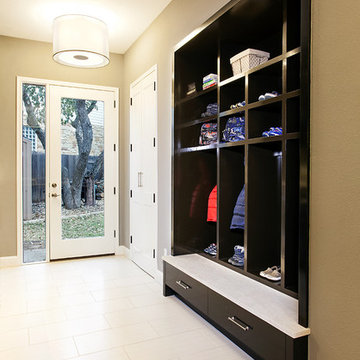
Tommy Kile 2014
Photo of a transitional entryway in Austin with beige walls and porcelain floors.
Photo of a transitional entryway in Austin with beige walls and porcelain floors.
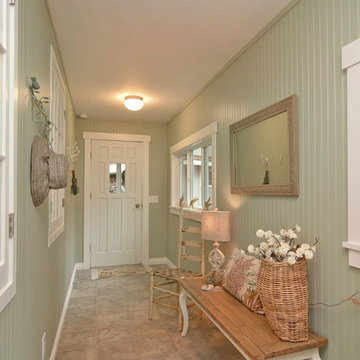
Presented by Leah Applewhite, www.leahapplewhite.com
Photos by Pattie O'Loughlin Marmon, www.arealgirlfriday.com
Beach style entry hall in Seattle with porcelain floors, green walls, a single front door, a white front door and beige floor.
Beach style entry hall in Seattle with porcelain floors, green walls, a single front door, a white front door and beige floor.
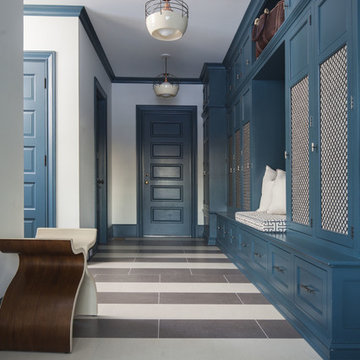
Modern mudroom entryway with custom cabinet storage. Graphic striped porcelain tile in contrast cream and brown.
Photo of a mid-sized transitional mudroom in Dallas with white walls, porcelain floors, a single front door and beige floor.
Photo of a mid-sized transitional mudroom in Dallas with white walls, porcelain floors, a single front door and beige floor.
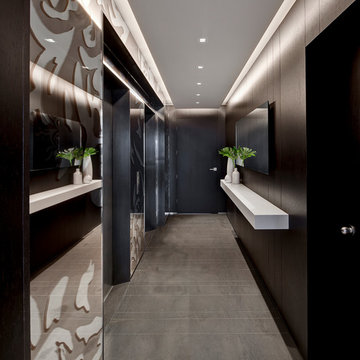
Design ideas for a large contemporary entry hall in New York with porcelain floors and brown floor.
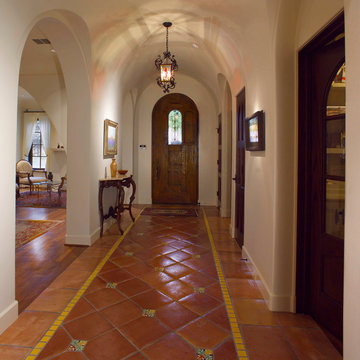
The curved ceiling entrance features a custom front door. The flooring in the hall is Saltillo Mexican tiles highlighted with hand painted tiles. The arches of the hall lead to the more public spaces of the home.
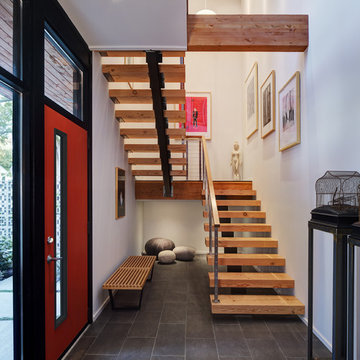
Tricia Shay Photography
This is an example of a mid-sized contemporary entryway in Milwaukee with a red front door, white walls, a single front door, porcelain floors and grey floor.
This is an example of a mid-sized contemporary entryway in Milwaukee with a red front door, white walls, a single front door, porcelain floors and grey floor.
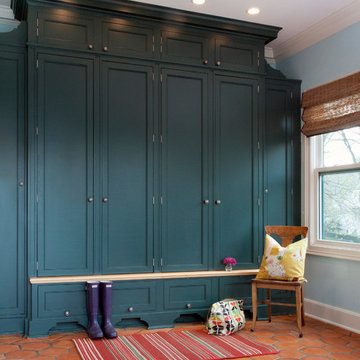
Amy Braswell
Design ideas for a traditional mudroom in Chicago with terra-cotta floors and red floor.
Design ideas for a traditional mudroom in Chicago with terra-cotta floors and red floor.
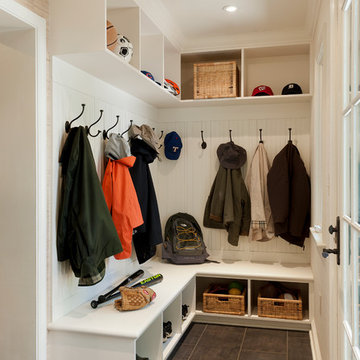
Cubbies, hooks, and bench for a growing family make the mudroom one of the most used spaces in the home. For information about our work, please contact info@studiombdc.com
Photo: Paul Burk
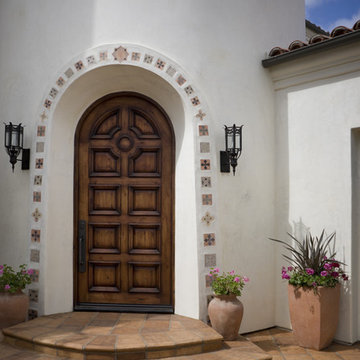
Photo by Misha Bruk Front Entry Detail
Mediterranean front door in Orange County with terra-cotta floors, a single front door and a dark wood front door.
Mediterranean front door in Orange County with terra-cotta floors, a single front door and a dark wood front door.
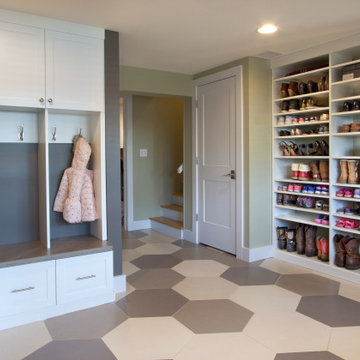
A mudroom equipped with benches, coat hooks and ample storage is as welcoming as it is practical. It provides the room to take a seat, pull off your shoes and (maybe the best part) organize everything that comes through the door.
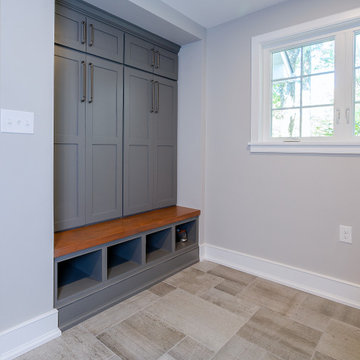
In this combined mud room and laundry room we built custom cubbies with a reclaimed pine bench. The shelf above the washer and dryer is also reclaimed pine and the upper cabinets, that match the cubbies, provide ample storage. The floor is porcelain gray/beige tile.
This farmhouse style home in West Chester is the epitome of warmth and welcoming. We transformed this house’s original dark interior into a light, bright sanctuary. From installing brand new red oak flooring throughout the first floor to adding horizontal shiplap to the ceiling in the family room, we really enjoyed working with the homeowners on every aspect of each room. A special feature is the coffered ceiling in the dining room. We recessed the chandelier directly into the beams, for a clean, seamless look. We maximized the space in the white and chrome galley kitchen by installing a lot of custom storage. The pops of blue throughout the first floor give these room a modern touch.
Rudloff Custom Builders has won Best of Houzz for Customer Service in 2014, 2015 2016, 2017 and 2019. We also were voted Best of Design in 2016, 2017, 2018, 2019 which only 2% of professionals receive. Rudloff Custom Builders has been featured on Houzz in their Kitchen of the Week, What to Know About Using Reclaimed Wood in the Kitchen as well as included in their Bathroom WorkBook article. We are a full service, certified remodeling company that covers all of the Philadelphia suburban area. This business, like most others, developed from a friendship of young entrepreneurs who wanted to make a difference in their clients’ lives, one household at a time. This relationship between partners is much more than a friendship. Edward and Stephen Rudloff are brothers who have renovated and built custom homes together paying close attention to detail. They are carpenters by trade and understand concept and execution. Rudloff Custom Builders will provide services for you with the highest level of professionalism, quality, detail, punctuality and craftsmanship, every step of the way along our journey together.
Specializing in residential construction allows us to connect with our clients early in the design phase to ensure that every detail is captured as you imagined. One stop shopping is essentially what you will receive with Rudloff Custom Builders from design of your project to the construction of your dreams, executed by on-site project managers and skilled craftsmen. Our concept: envision our client’s ideas and make them a reality. Our mission: CREATING LIFETIME RELATIONSHIPS BUILT ON TRUST AND INTEGRITY.
Photo Credit: Linda McManus Images
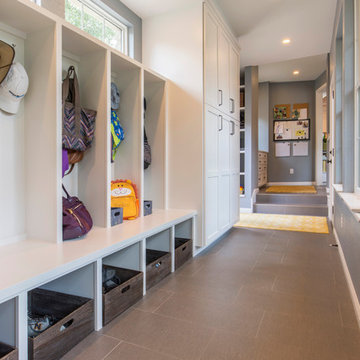
Christopher Davison, AIA
Photo of a mid-sized transitional mudroom in Austin with grey walls, porcelain floors, a single front door and a white front door.
Photo of a mid-sized transitional mudroom in Austin with grey walls, porcelain floors, a single front door and a white front door.

Design ideas for a beach style mudroom in Burlington with white walls and porcelain floors.
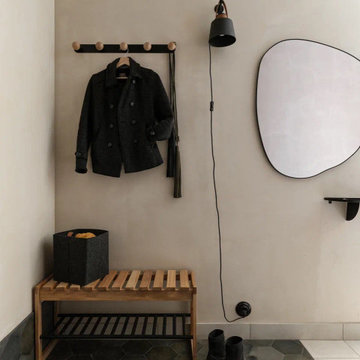
Inspiration for a mid-sized contemporary entryway in Saint Petersburg with beige walls, porcelain floors, a gray front door and grey floor.

front entry w/ seating
Design ideas for a mid-sized contemporary foyer in Toronto with white walls, porcelain floors, black floor and panelled walls.
Design ideas for a mid-sized contemporary foyer in Toronto with white walls, porcelain floors, black floor and panelled walls.
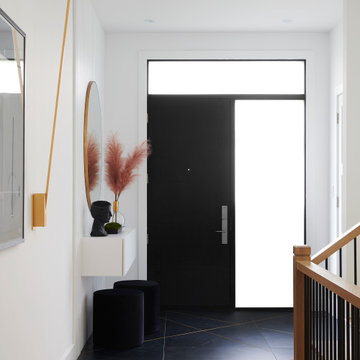
Design ideas for a mid-sized contemporary foyer in Toronto with white walls, porcelain floors, a single front door, a black front door and black floor.
Entryway Design Ideas with Porcelain Floors and Terra-cotta Floors
4