Entryway Design Ideas with Porcelain Floors and Terra-cotta Floors
Refine by:
Budget
Sort by:Popular Today
141 - 160 of 12,288 photos
Item 1 of 3
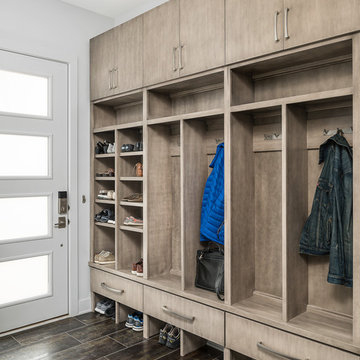
Picture Perfect House
Design ideas for a mid-sized contemporary mudroom in Chicago with white walls, porcelain floors, a single front door, a white front door and brown floor.
Design ideas for a mid-sized contemporary mudroom in Chicago with white walls, porcelain floors, a single front door, a white front door and brown floor.
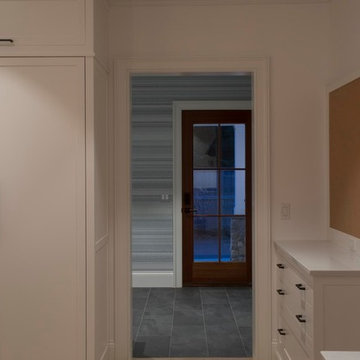
Photo of a large modern mudroom in New York with grey walls, porcelain floors and grey floor.
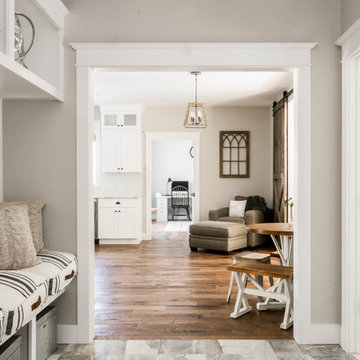
This 3,036 sq. ft custom farmhouse has layers of character on the exterior with metal roofing, cedar impressions and board and batten siding details. Inside, stunning hickory storehouse plank floors cover the home as well as other farmhouse inspired design elements such as sliding barn doors. The house has three bedrooms, two and a half bathrooms, an office, second floor laundry room, and a large living room with cathedral ceilings and custom fireplace.
Photos by Tessa Manning
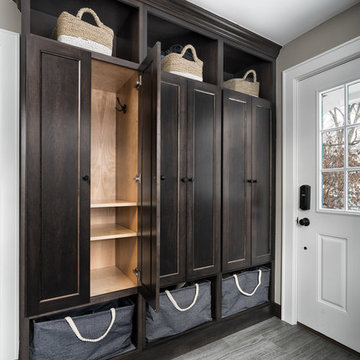
Marshall Evan Photography
Design ideas for a mid-sized transitional mudroom in Columbus with beige walls, porcelain floors, a single front door, a white front door and grey floor.
Design ideas for a mid-sized transitional mudroom in Columbus with beige walls, porcelain floors, a single front door, a white front door and grey floor.
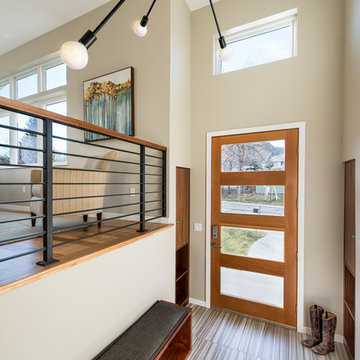
Photography by Daniel O'Connor
Photo of a small contemporary front door in Denver with porcelain floors, a single front door, a light wood front door and grey floor.
Photo of a small contemporary front door in Denver with porcelain floors, a single front door, a light wood front door and grey floor.
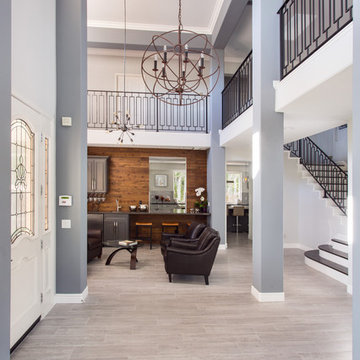
A rejuvenation project of the entire first floor of approx. 1700sq.
The kitchen was completely redone and redesigned with relocation of all major appliances, construction of a new functioning island and creating a more open and airy feeling in the space.
A "window" was opened from the kitchen to the living space to create a connection and practical work area between the kitchen and the new home bar lounge that was constructed in the living space.
New dramatic color scheme was used to create a "grandness" felling when you walk in through the front door and accent wall to be designated as the TV wall.
The stairs were completely redesigned from wood banisters and carpeted steps to a minimalistic iron design combining the mid-century idea with a bit of a modern Scandinavian look.
The old family room was repurposed to be the new official dinning area with a grand buffet cabinet line, dramatic light fixture and a new minimalistic look for the fireplace with 3d white tiles.
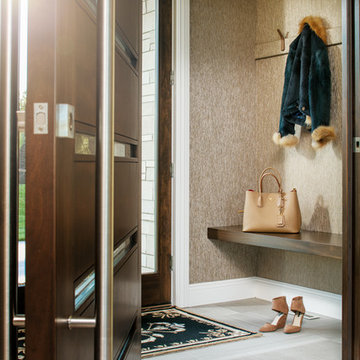
Inspiration for a mid-sized transitional vestibule in Omaha with brown walls, porcelain floors, a single front door and grey floor.
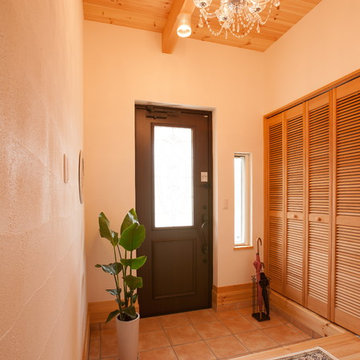
Asian entry hall in Other with white walls, terra-cotta floors, a single front door, a black front door and orange floor.
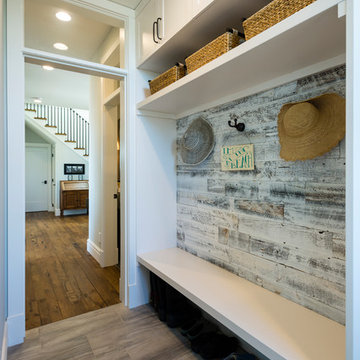
This beach house was renovated to create an inviting escape for its owners’ as home away from home. The wide open greatroom that pours out onto vistas of sand and surf from behind a nearly removable bi-folding wall of glass, making summer entertaining a treat for the host and winter storm watching a true marvel for guests to behold. The views from each of the upper level bedroom windows make it hard to tell if you have truly woken in the morning, or if you are still dreaming…
Photography: Paul Grdina
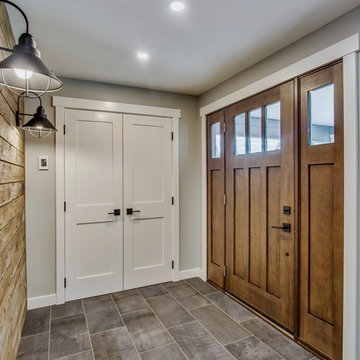
This front entry addition made use of valuable exterior space to create a larger entryway. A large closet and heated tile were great additions to this space.
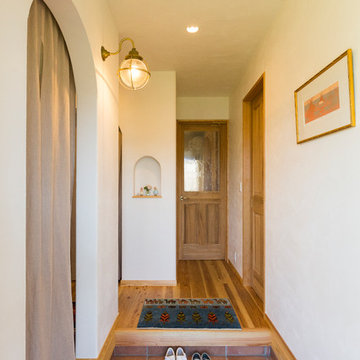
丸い照明がアクセントのシンプルな玄関
Inspiration for a country entry hall in Nagoya with white walls, terra-cotta floors and brown floor.
Inspiration for a country entry hall in Nagoya with white walls, terra-cotta floors and brown floor.
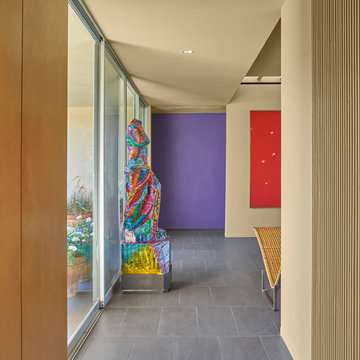
Entry Hall looking toward Living Room
Mike Schwartz Photo
Mid-sized midcentury entryway in Chicago with beige walls, porcelain floors, a pivot front door, a purple front door and brown floor.
Mid-sized midcentury entryway in Chicago with beige walls, porcelain floors, a pivot front door, a purple front door and brown floor.
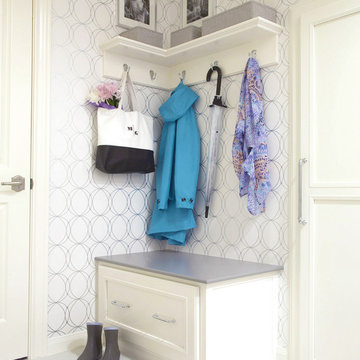
Added small mud room space in Laundry Room. Modern wallcovering Graham and Brown. Porcelain Tile Floors Fabrique from Daltile. Dash and Albert rug, Custom shelving with hooks. Baldwin Door handles.
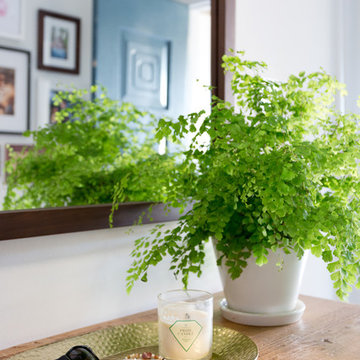
Amy Bartlam
Photo of a mid-sized contemporary front door in Los Angeles with white walls, porcelain floors, a single front door, a blue front door and brown floor.
Photo of a mid-sized contemporary front door in Los Angeles with white walls, porcelain floors, a single front door, a blue front door and brown floor.
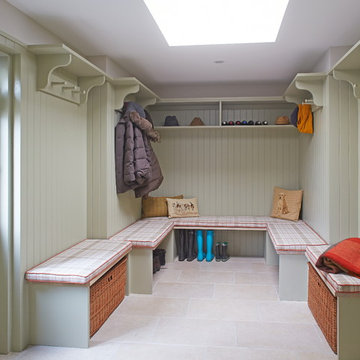
Boot Room
This is an example of a mid-sized country mudroom in Dublin with porcelain floors.
This is an example of a mid-sized country mudroom in Dublin with porcelain floors.
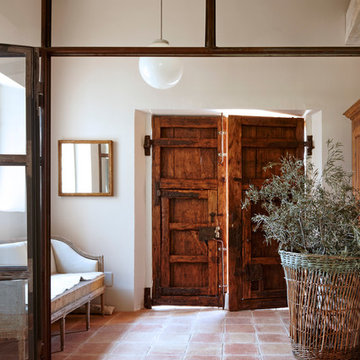
Mid-sized country entry hall in Barcelona with white walls, terra-cotta floors, a double front door and a medium wood front door.
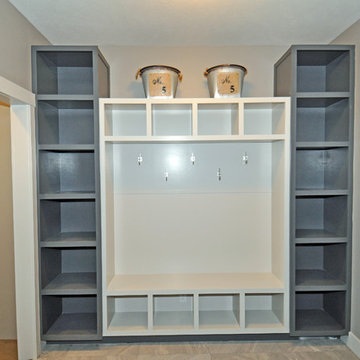
Mudroom
This is an example of a mid-sized transitional mudroom in Other with grey walls, porcelain floors, a single front door and a gray front door.
This is an example of a mid-sized transitional mudroom in Other with grey walls, porcelain floors, a single front door and a gray front door.
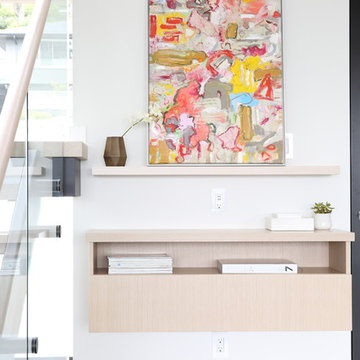
This is an example of a large modern foyer in Vancouver with white walls, porcelain floors and grey floor.
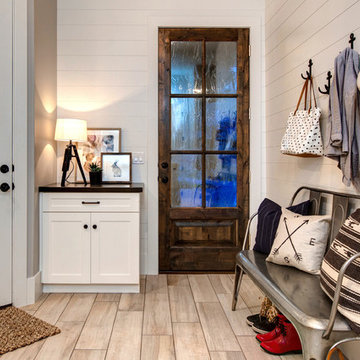
Photo of a large country entryway in Salt Lake City with white walls, porcelain floors, a single front door and a white front door.
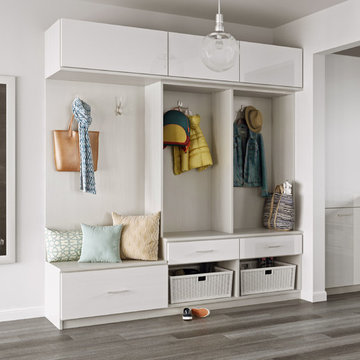
Photo of a mid-sized transitional mudroom in Los Angeles with white walls, porcelain floors and grey floor.
Entryway Design Ideas with Porcelain Floors and Terra-cotta Floors
8